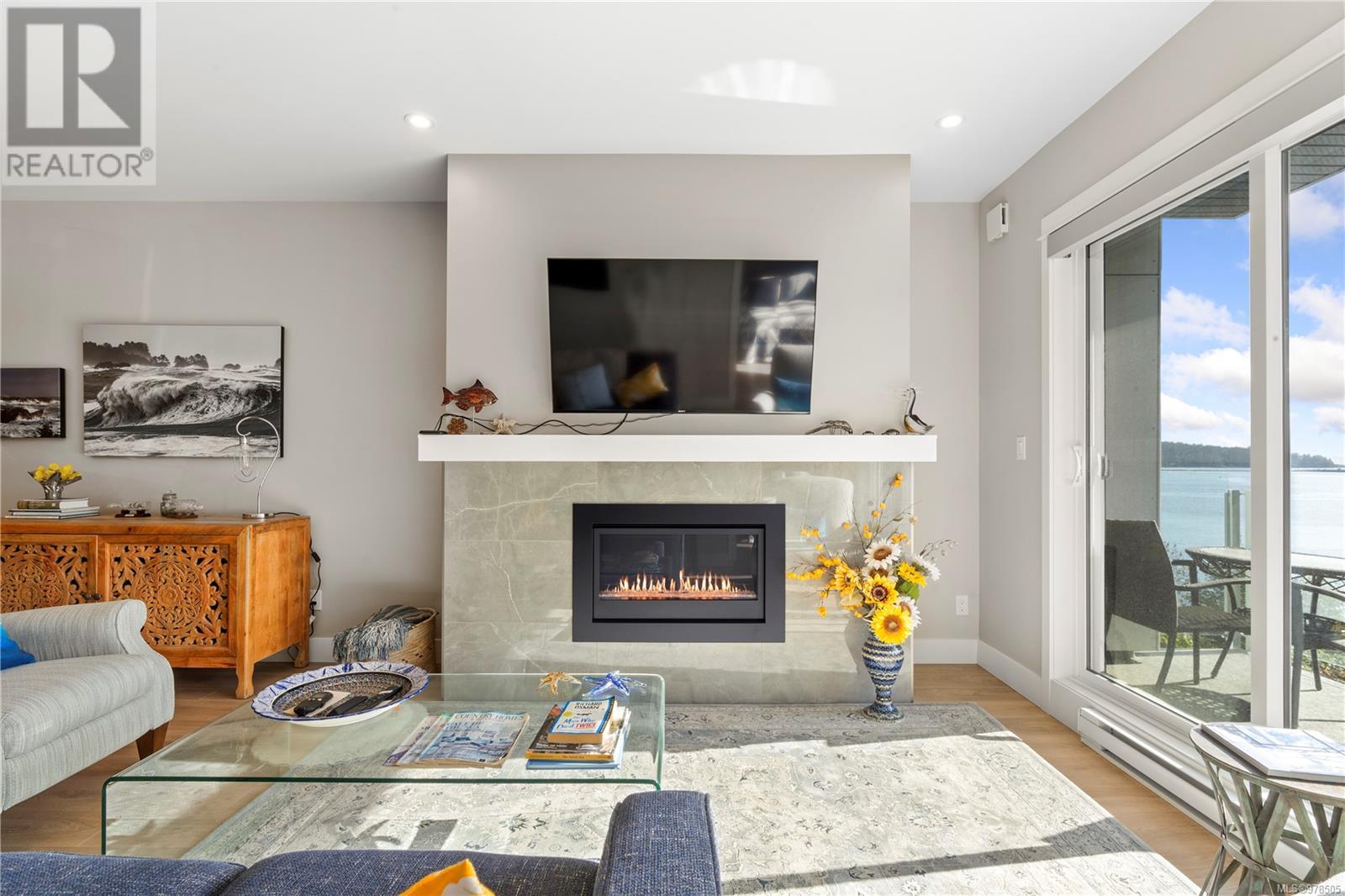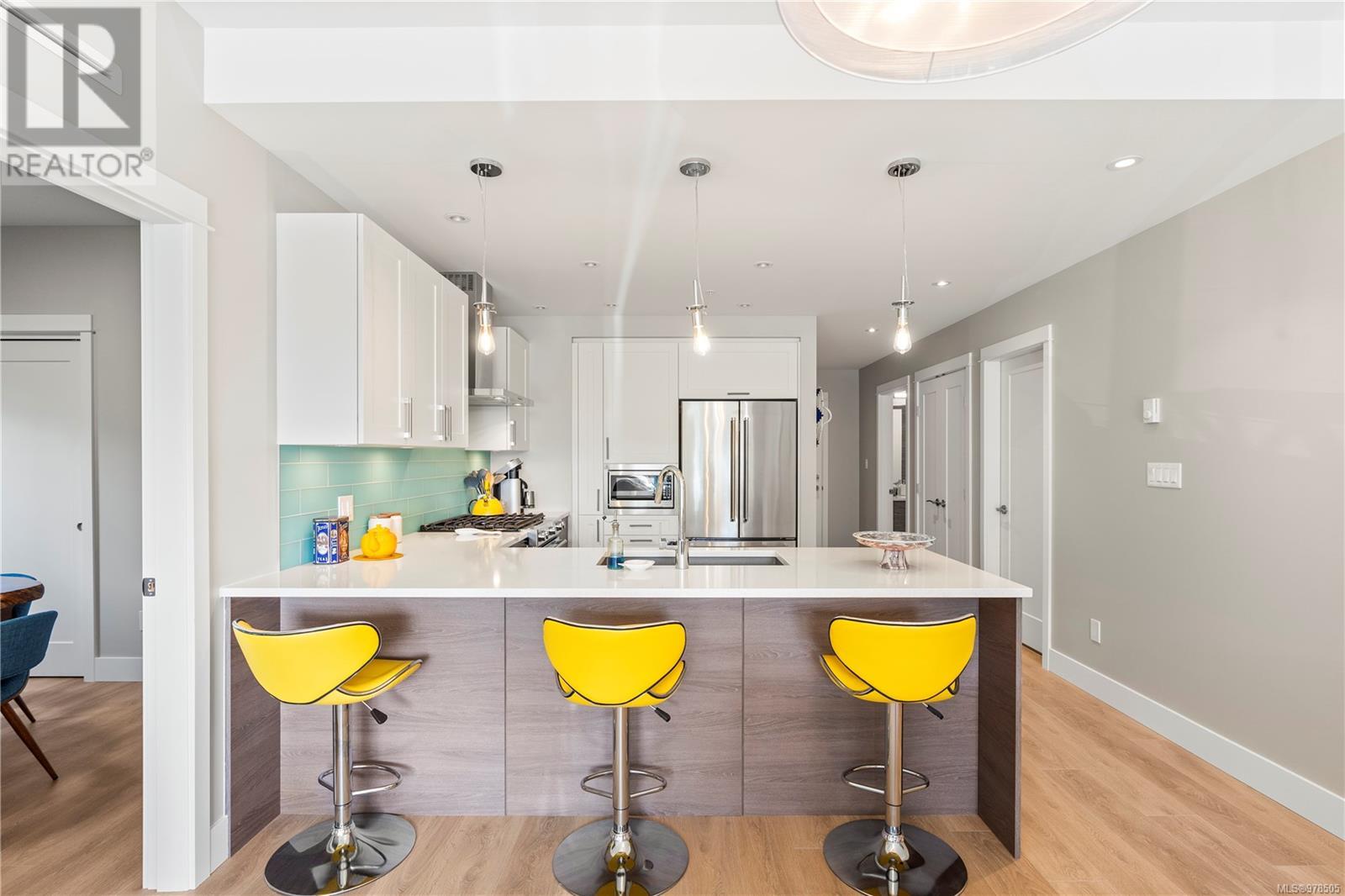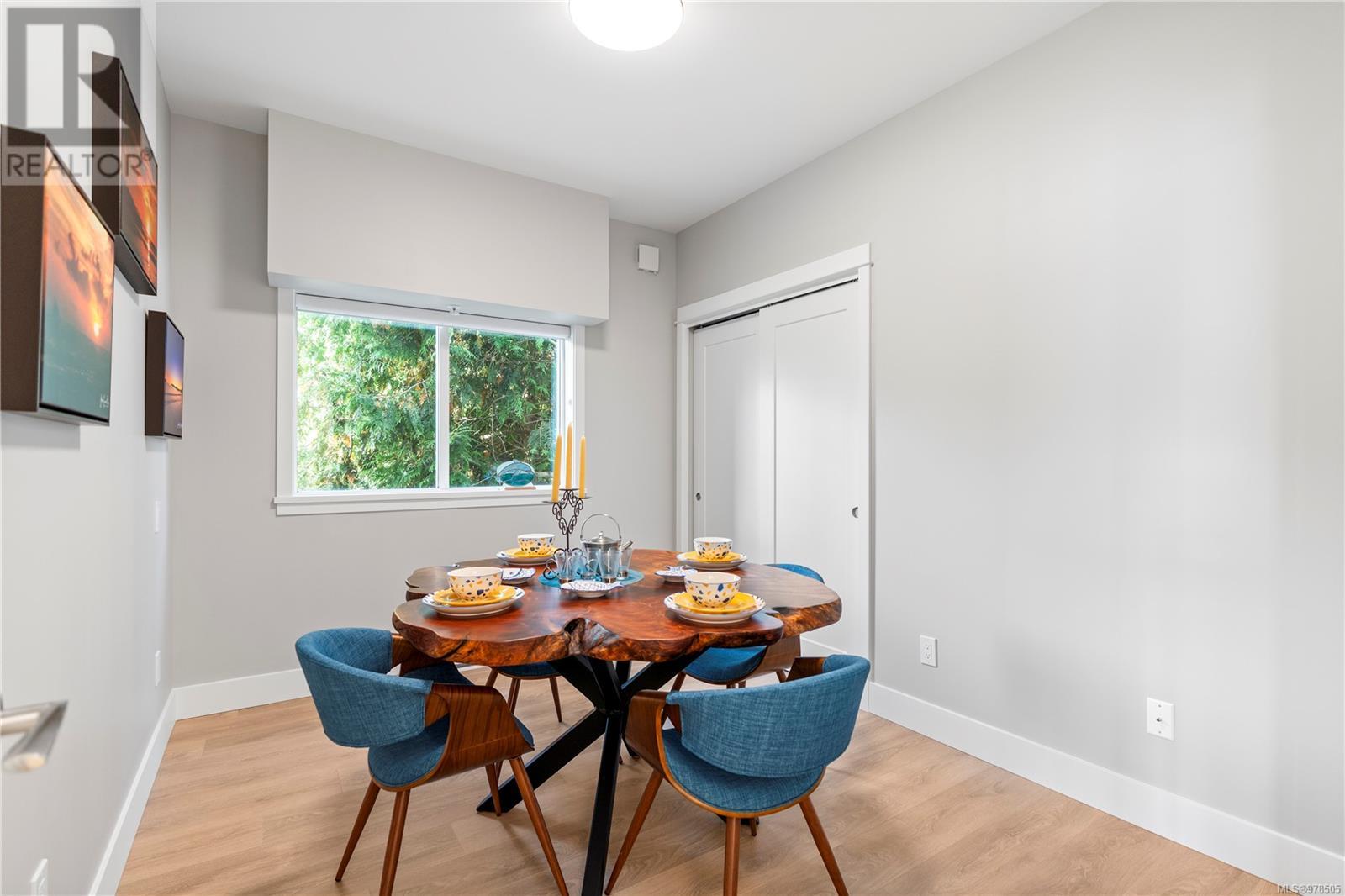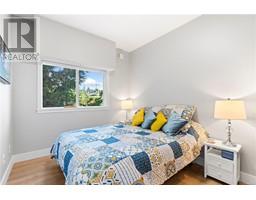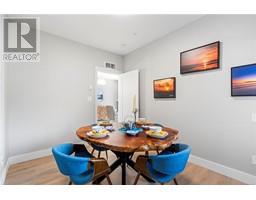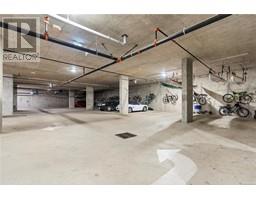3 Bedroom
2 Bathroom
1264 sqft
Fireplace
None
Baseboard Heaters, Hot Water
Waterfront On Ocean
$875,000Maintenance,
$635.54 Monthly
Welcome to The Residences on Sooke Harbour! This stunning 3-bed condo offers a serene escape right on the water, featuring breathtaking ocean views! Take in sights of marine wildlife, passing kayaks and mountain ranges from the balcony, living room, and primary bedroom. This suite offers a tranquil atmosphere as the spacious, bright open-concept layout is enhanced by over-height windows that fill the space with natural light while cozy evenings are enjoyed by the gas fireplace. Featuring a split-bedroom design which ensures privacy, and a timeless modern interior that boasts engineered-hardwood flooring, quartz countertops, stainless steel appliances and spa-inspired bathrooms complete with luxurious soaker tubs. Ideally situated by the marina, this condo is just minutes from local amenities and an easy drive to the beautiful beaches and lush coastal trails that make lower Vancouver Island a sought-after destination. Don’t miss your chance to experience waterfront living at its finest! (id:46227)
Property Details
|
MLS® Number
|
978505 |
|
Property Type
|
Single Family |
|
Neigbourhood
|
Sooke Vill Core |
|
Community Features
|
Pets Allowed With Restrictions, Family Oriented |
|
Parking Space Total
|
1 |
|
Plan
|
Eps7157 |
|
View Type
|
Mountain View, Ocean View |
|
Water Front Type
|
Waterfront On Ocean |
Building
|
Bathroom Total
|
2 |
|
Bedrooms Total
|
3 |
|
Constructed Date
|
2021 |
|
Cooling Type
|
None |
|
Fireplace Present
|
Yes |
|
Fireplace Total
|
1 |
|
Heating Fuel
|
Electric, Natural Gas, Other |
|
Heating Type
|
Baseboard Heaters, Hot Water |
|
Size Interior
|
1264 Sqft |
|
Total Finished Area
|
1264 Sqft |
|
Type
|
Apartment |
Parking
Land
|
Acreage
|
No |
|
Size Irregular
|
1264 |
|
Size Total
|
1264 Sqft |
|
Size Total Text
|
1264 Sqft |
|
Zoning Type
|
Residential |
Rooms
| Level |
Type |
Length |
Width |
Dimensions |
|
Main Level |
Bedroom |
16 ft |
9 ft |
16 ft x 9 ft |
|
Main Level |
Bedroom |
12 ft |
9 ft |
12 ft x 9 ft |
|
Main Level |
Ensuite |
|
|
5-Piece |
|
Main Level |
Primary Bedroom |
13 ft |
11 ft |
13 ft x 11 ft |
|
Main Level |
Balcony |
14 ft |
5 ft |
14 ft x 5 ft |
|
Main Level |
Living Room |
17 ft |
14 ft |
17 ft x 14 ft |
|
Main Level |
Kitchen |
16 ft |
12 ft |
16 ft x 12 ft |
|
Main Level |
Laundry Room |
10 ft |
5 ft |
10 ft x 5 ft |
|
Main Level |
Bathroom |
|
|
4-Piece |
|
Main Level |
Entrance |
8 ft |
7 ft |
8 ft x 7 ft |
https://www.realtor.ca/real-estate/27556278/306-1820-maple-ave-s-sooke-sooke-vill-core






