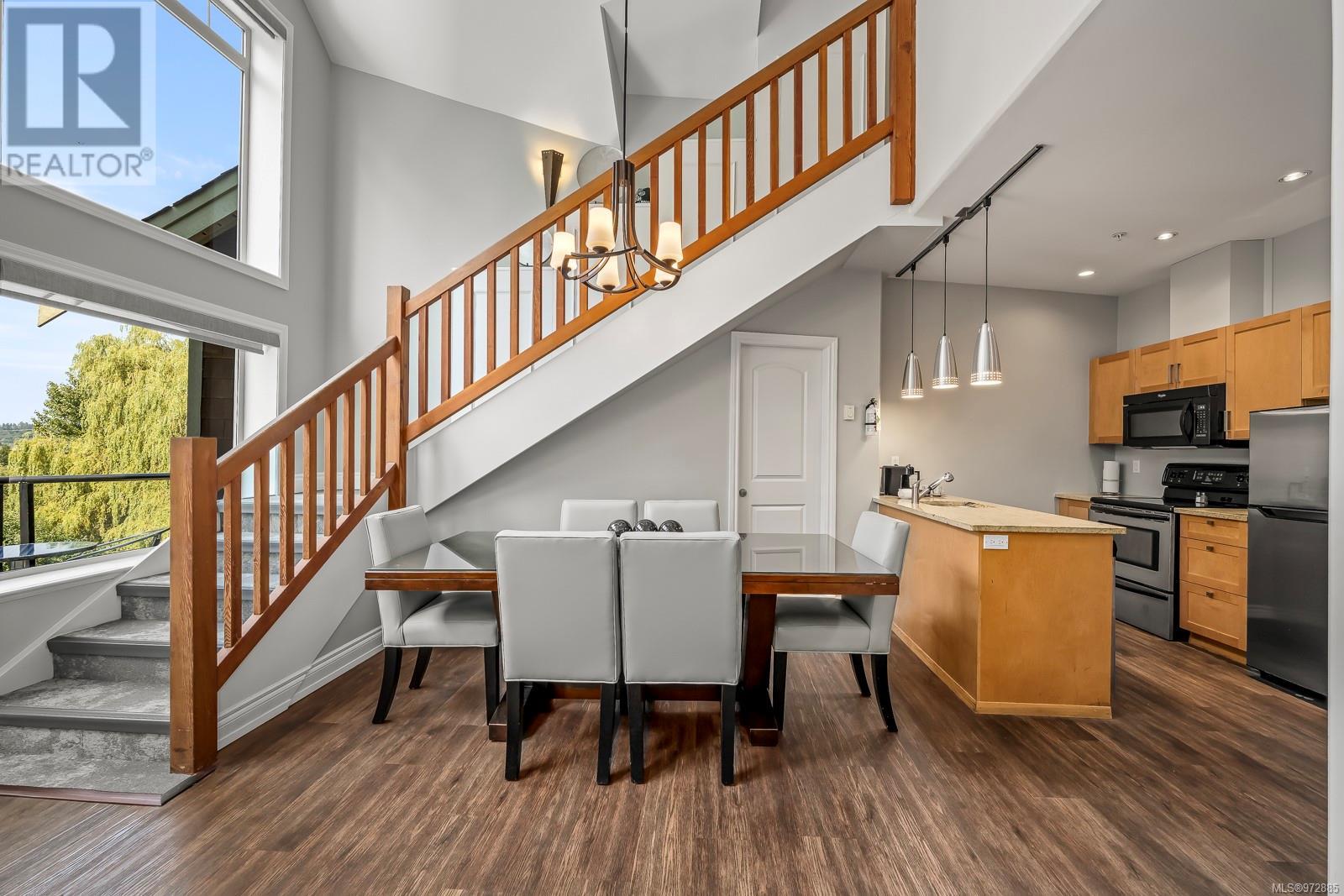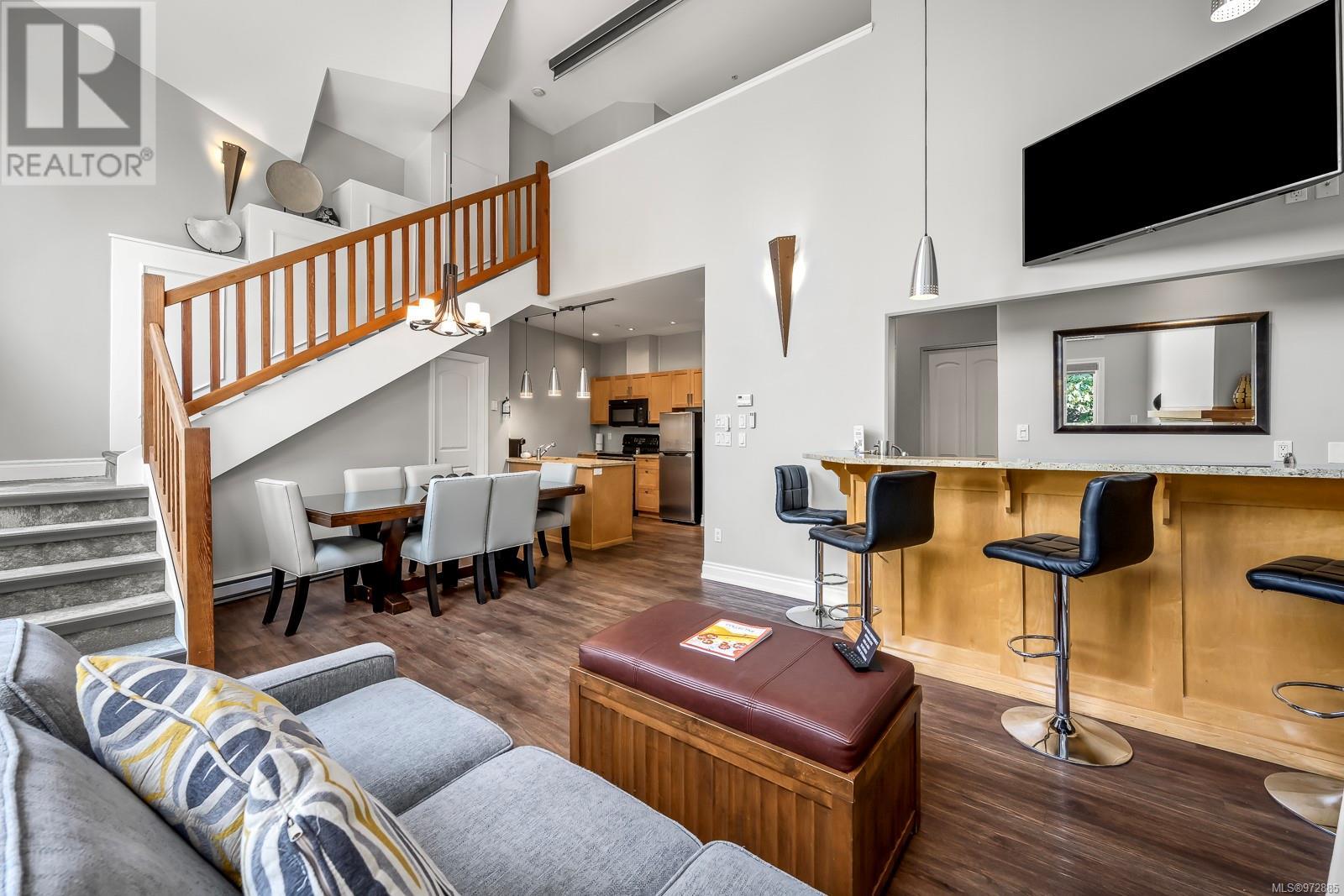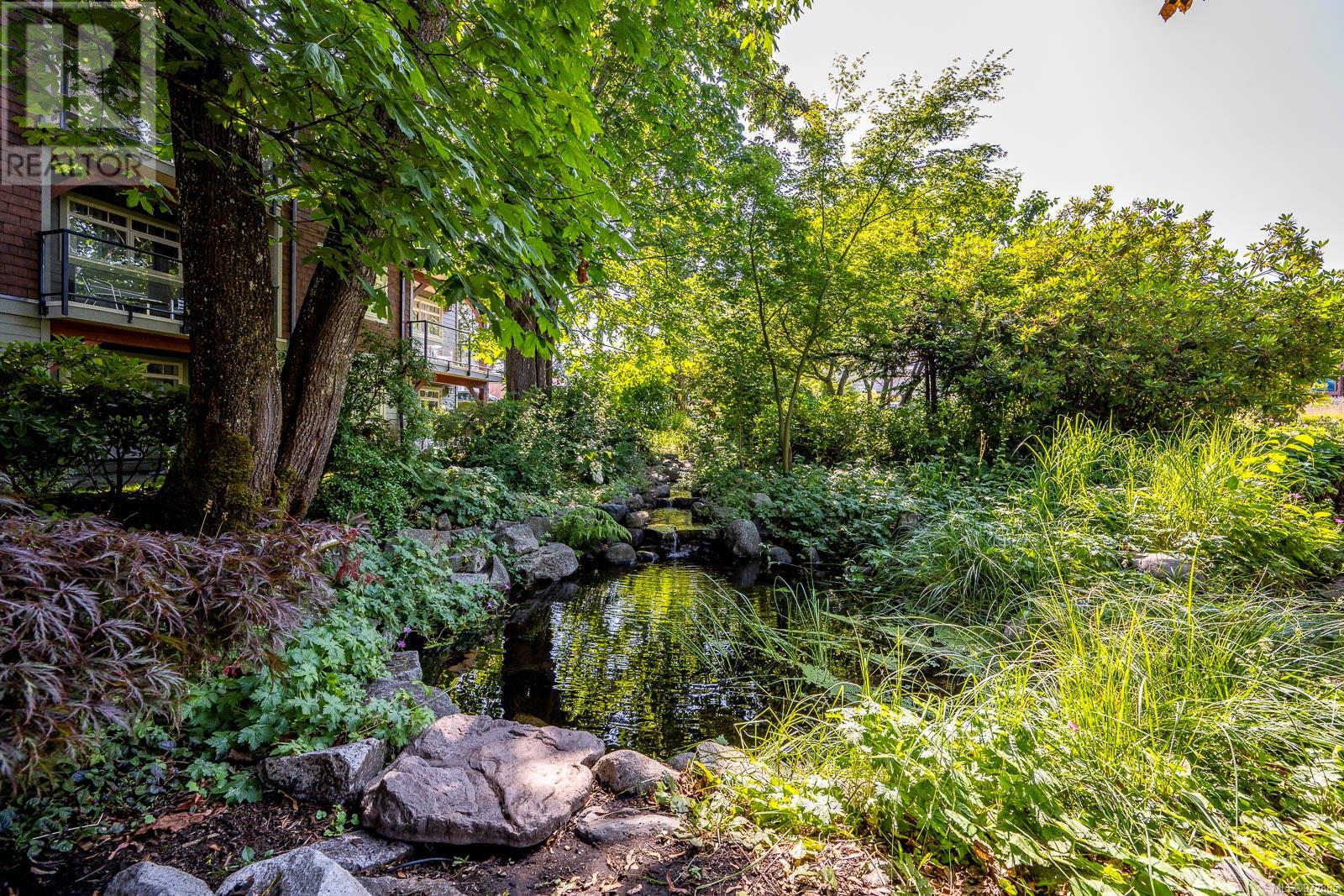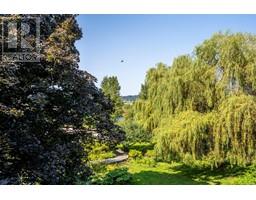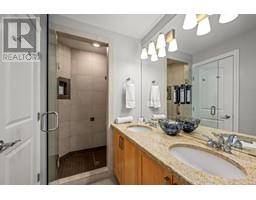305a 1800 Riverside Lane Courtenay, British Columbia V9N 8C7
$63,900Maintenance,
$278.14 Monthly
Maintenance,
$278.14 MonthlyThis fully furnished ¼ share penthouse at the Old House Hotel, in the heart of the Comox Valley, is a rare find! Offering Courtenay River and mountain views, this one-bedroom, two-bathroom unit can easily host 4 guests in this perfect urban location. One of Vancouver Island’s most comfortable and welcoming stay & play experiences with onsite amenities that include the luxurious Oh Spa, Locals Restaurant, an outdoor pool, and hot tub. Ideal for skiing, golfing, kayaking, shopping, and work trips! Inside, huge floor-to-ceiling windows flood the main floor's living room, kitchen, dining area, and bar with natural light. A winding staircase leads to a spacious primary bedroom with an ensuite featuring a walk-in shower and large soaker tub. Whether you seek a personal retreat or an attractive investment, this unit is expertly managed by a respected company, ensuring peace of mind. Do not miss a chance to own a piece of paradise in the Comox Valley. Contact your realtor today. (id:46227)
Property Details
| MLS® Number | 972885 |
| Property Type | Single Family |
| Neigbourhood | Courtenay City |
| Community Features | Pets Not Allowed, Family Oriented |
| Features | Other |
| Parking Space Total | 1 |
| Plan | Vis5901 |
| View Type | Mountain View, River View, View |
| Water Front Type | Waterfront On River |
Building
| Bathroom Total | 2 |
| Bedrooms Total | 1 |
| Architectural Style | Westcoast |
| Constructed Date | 2006 |
| Cooling Type | Air Conditioned |
| Fireplace Present | Yes |
| Fireplace Total | 2 |
| Heating Fuel | Natural Gas |
| Heating Type | Baseboard Heaters |
| Size Interior | 846 Sqft |
| Total Finished Area | 846 Sqft |
| Type | Apartment |
Land
| Access Type | Road Access |
| Acreage | No |
| Zoning Description | Mu-2 |
| Zoning Type | Other |
Rooms
| Level | Type | Length | Width | Dimensions |
|---|---|---|---|---|
| Second Level | Bathroom | 10'5 x 4'11 | ||
| Second Level | Primary Bedroom | 13'9 x 10'5 | ||
| Main Level | Living Room | 15'10 x 101'5 | ||
| Main Level | Dining Room | 10'4 x 7'8 | ||
| Main Level | Office | 10'3 x 5'9 | ||
| Main Level | Bathroom | 6'9 x 5'10 | ||
| Main Level | Kitchen | 8'7 x 8'5 | ||
| Main Level | Entrance | 8'6 x 5'7 |
https://www.realtor.ca/real-estate/27346088/305a-1800-riverside-lane-courtenay-courtenay-city







