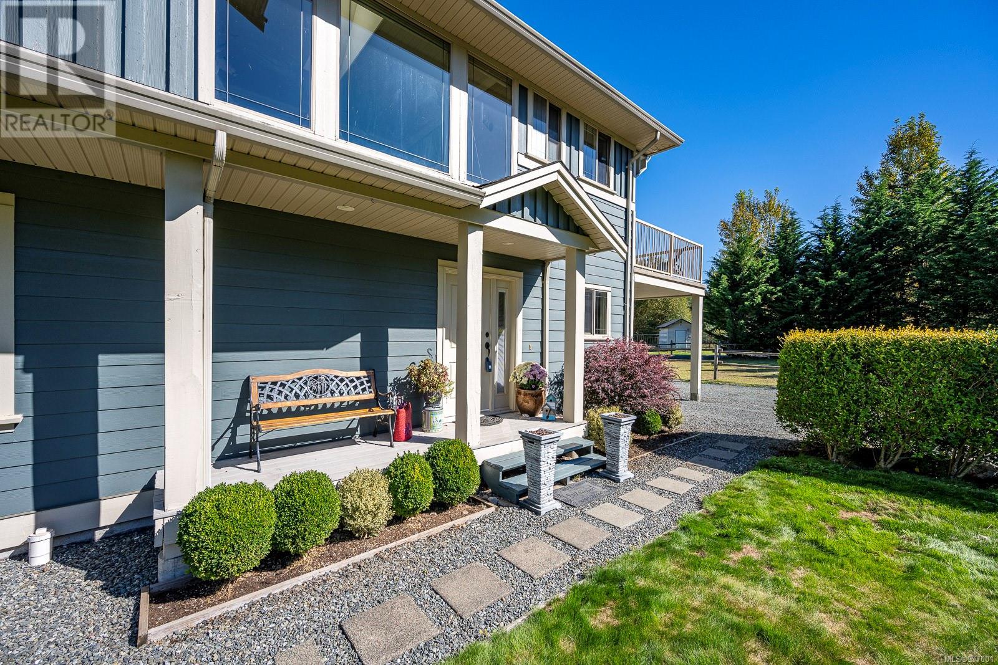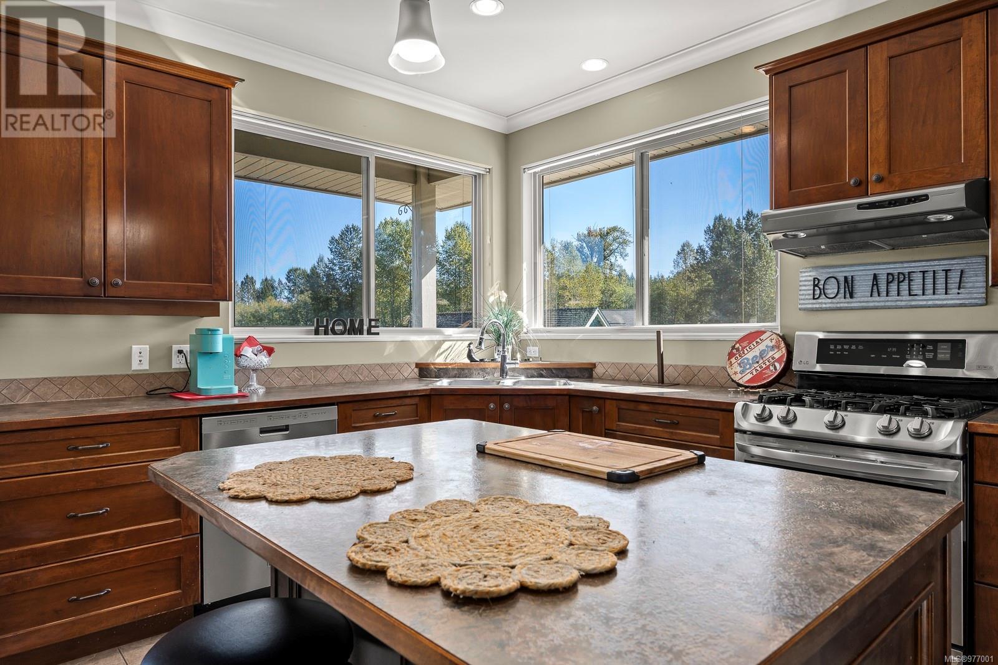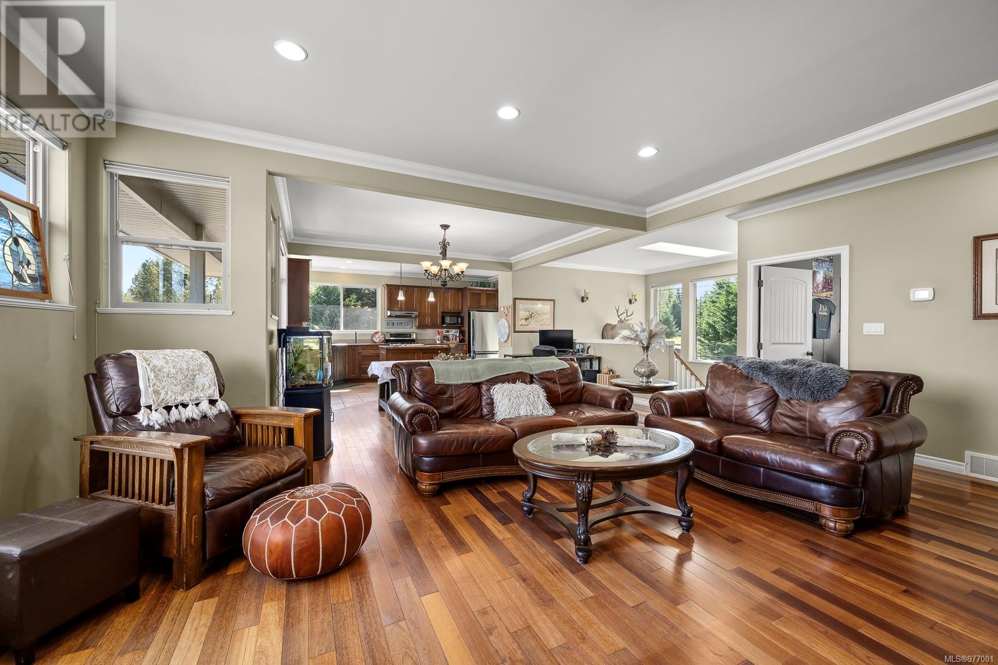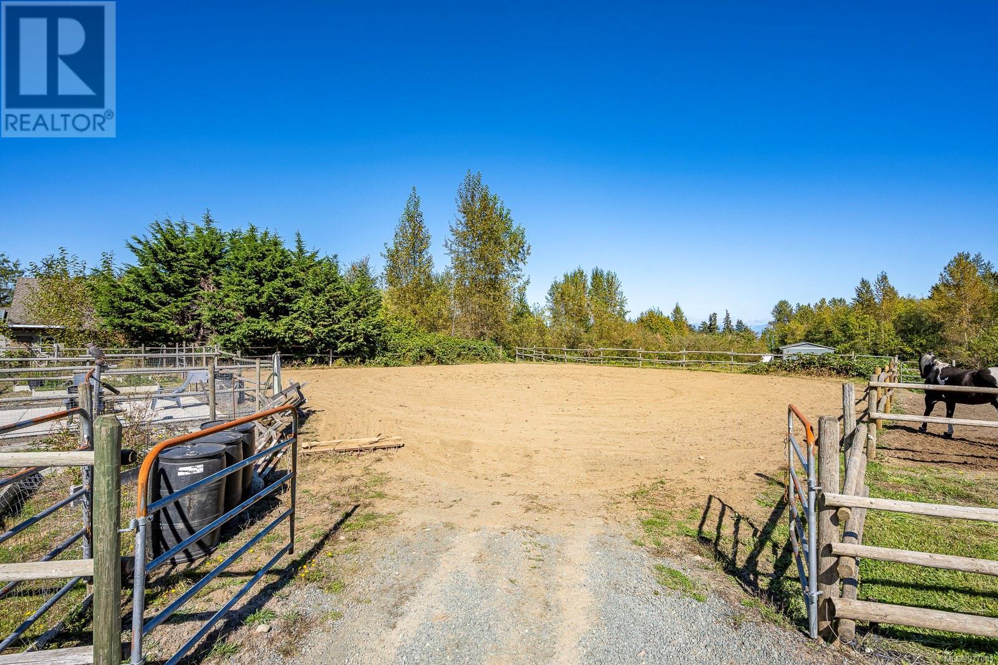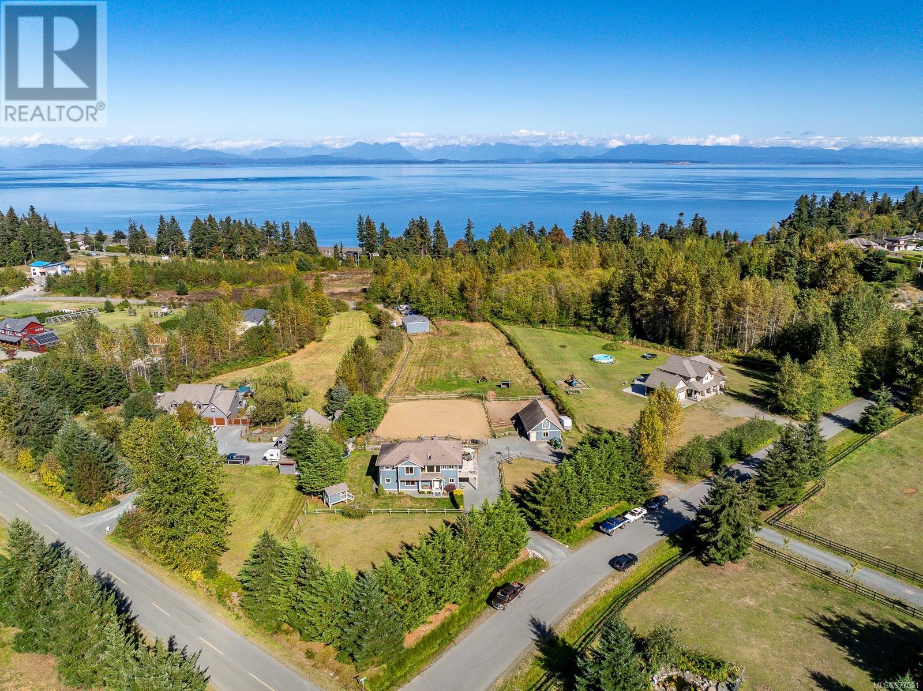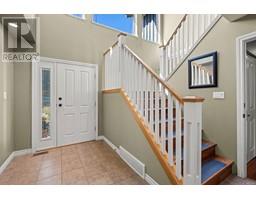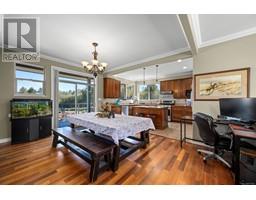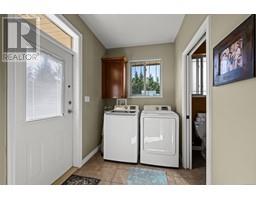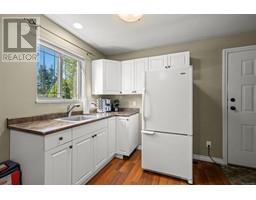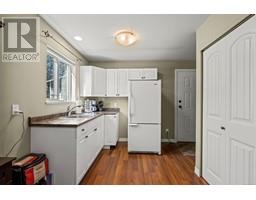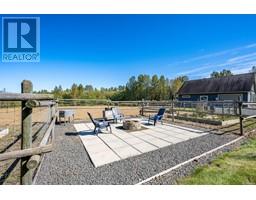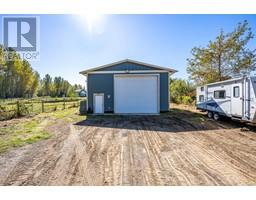4 Bedroom
3 Bathroom
2731 sqft
Fireplace
Air Conditioned
Heat Pump
Acreage
$1,425,000
Welcome to 3050 Jody Lynne Way, your perfect West Coast retreat! this gorgeous 4-bedroom+Den, 3-bathroom home is nestled on a sprawling 2.52 acres of pure tranquility in Campbell River South. Wake up to breathtaking ocean and mountain views in this 2,731 sq. ft. property that boasts an additional kitchenette and laundry area, making it ideal for extended family or guests! Built in 2006, this home is designed for those who love space, comfort, and a touch of luxury. The layout is perfect to give everyone their own space or hang together. The bright, open-concept living area features large windows that let in natural light, offering stunning views from every angle. With a cozy gas fireplace, an energy-efficient heat pump and parking for all your toys—RV included! comfort is guaranteed year-round. Step outside to a spacious deck, perfect for entertaining, don't forget those epic summer BBQs or simply relaxing as you soak in the peaceful surroundings, or take a stroll around the property with its barn, workshop, and endless garden potential. There’s also plenty of room for adventure with a 2 stable barn and 909sqft workshop with a 15' ceiling. Whether you’re gardening, exploring nearby trails, or hosting unforgettable gatherings, this property is the ultimate blend of nature, style, and fun. Don’t wait—make it yours today! (id:46227)
Property Details
|
MLS® Number
|
977001 |
|
Property Type
|
Single Family |
|
Neigbourhood
|
Campbell River South |
|
Community Features
|
Pets Allowed, Family Oriented |
|
Features
|
Acreage, Central Location, Southern Exposure, Other |
|
Parking Space Total
|
5 |
|
Plan
|
Vis4623 |
|
View Type
|
Mountain View, Ocean View |
Building
|
Bathroom Total
|
3 |
|
Bedrooms Total
|
4 |
|
Constructed Date
|
2006 |
|
Cooling Type
|
Air Conditioned |
|
Fireplace Present
|
Yes |
|
Fireplace Total
|
1 |
|
Heating Fuel
|
Electric |
|
Heating Type
|
Heat Pump |
|
Size Interior
|
2731 Sqft |
|
Total Finished Area
|
2731 Sqft |
|
Type
|
House |
Land
|
Acreage
|
Yes |
|
Size Irregular
|
2.52 |
|
Size Total
|
2.52 Ac |
|
Size Total Text
|
2.52 Ac |
|
Zoning Description
|
Cr-4 |
|
Zoning Type
|
Unknown |
Rooms
| Level |
Type |
Length |
Width |
Dimensions |
|
Lower Level |
Bathroom |
|
|
11'3 x 8'3 |
|
Lower Level |
Family Room |
|
12 ft |
Measurements not available x 12 ft |
|
Lower Level |
Bedroom |
|
|
13'6 x 11'8 |
|
Lower Level |
Bedroom |
|
12 ft |
Measurements not available x 12 ft |
|
Lower Level |
Bedroom |
|
12 ft |
Measurements not available x 12 ft |
|
Main Level |
Den |
|
|
14'6 x 11'7 |
|
Main Level |
Ensuite |
|
|
9'16 x 7'11 |
|
Main Level |
Primary Bedroom |
|
|
12'7 x 11'8 |
|
Main Level |
Bathroom |
|
|
7'6 x 3'4 |
|
Main Level |
Laundry Room |
|
|
9'2 x 6'1 |
|
Main Level |
Living Room |
21 ft |
14 ft |
21 ft x 14 ft |
|
Main Level |
Dining Room |
|
|
17'4 x 11'10 |
|
Main Level |
Kitchen |
|
|
16'6 x 10'2 |
|
Other |
Workshop |
29 ft |
|
29 ft x Measurements not available |
|
Additional Accommodation |
Kitchen |
|
|
12'0 x 8'5 |
https://www.realtor.ca/real-estate/27462845/3050-jody-lynne-way-campbell-river-campbell-river-south






