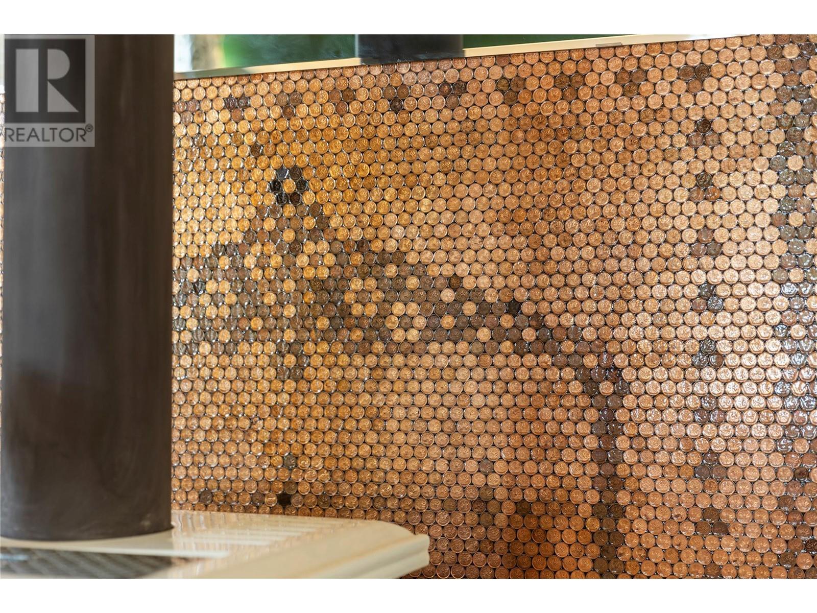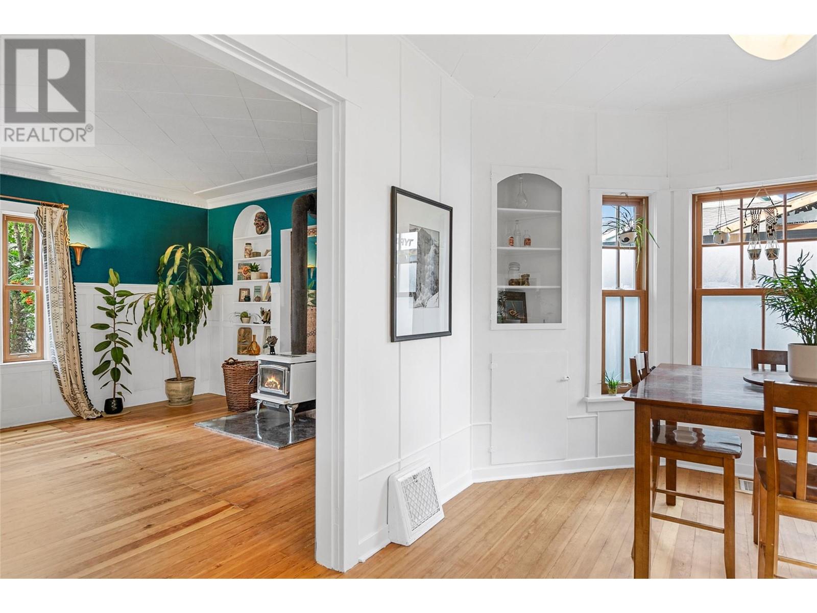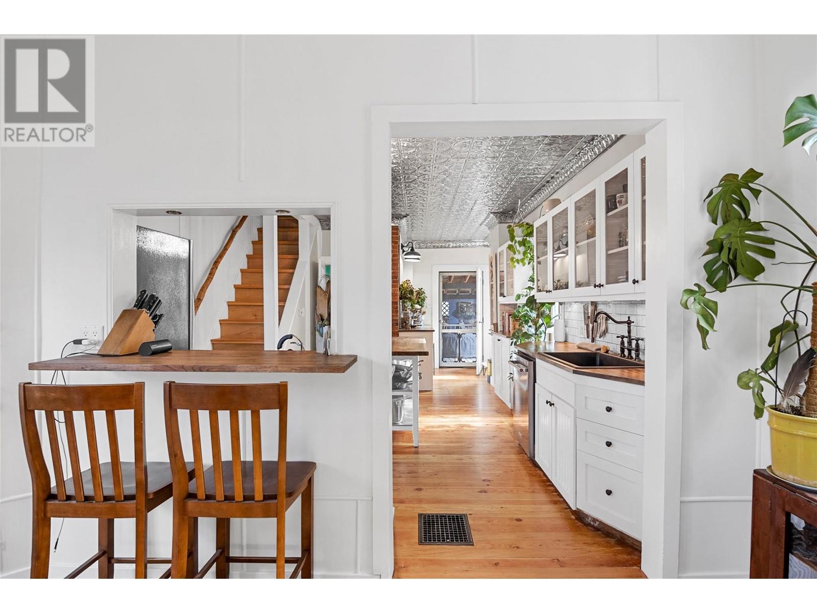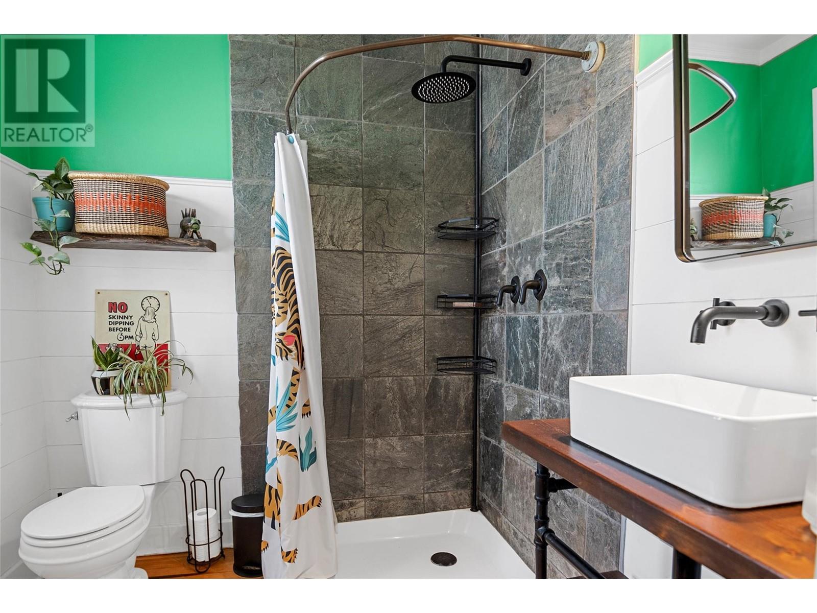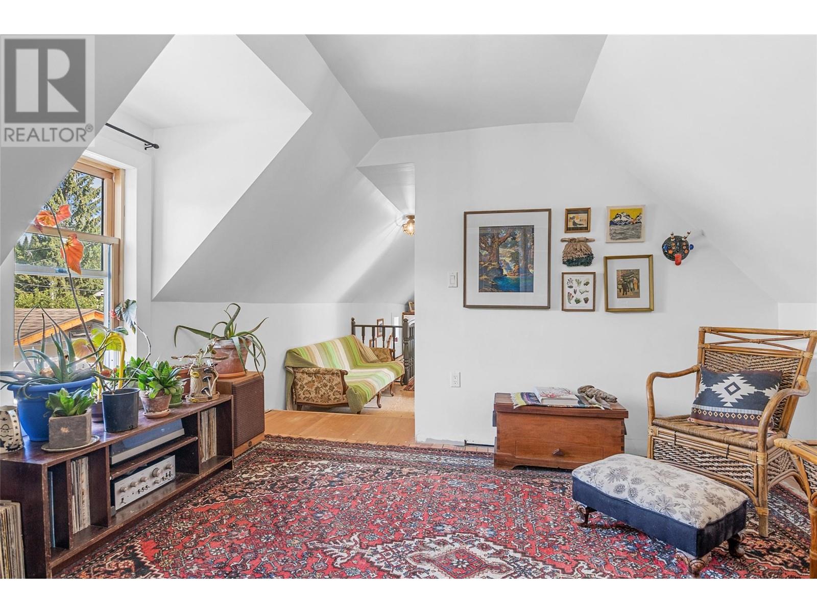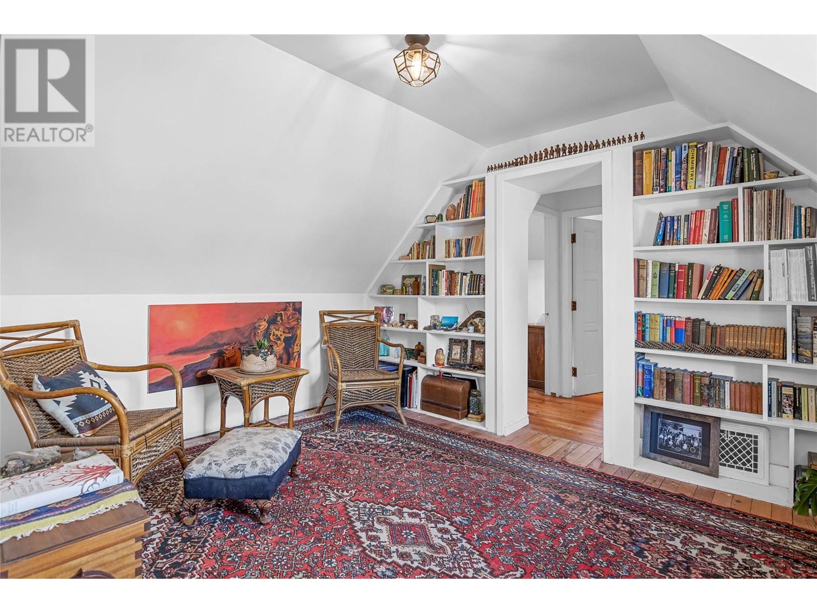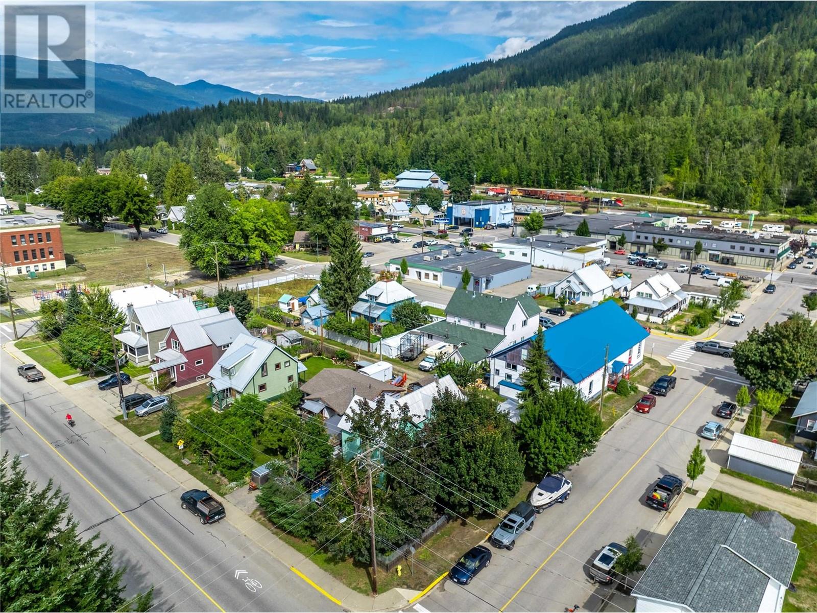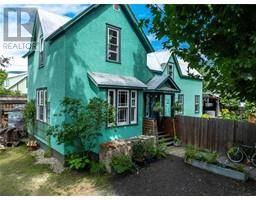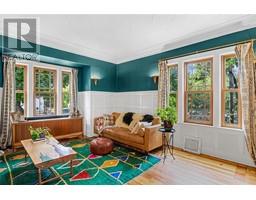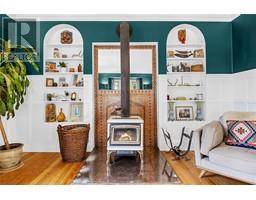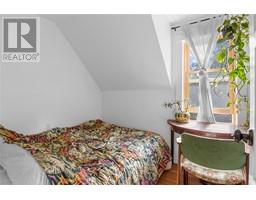3 Bedroom
2 Bathroom
1680 sqft
Fireplace
Forced Air, Stove, See Remarks
$949,000
This 3 bedroom / 2 bathroom downtown heritage charmer oozes character and is not to be missed. Built in 1899, and the former home of Revelstoke's Dickey family (of Mt Dickey fame), 305 Rokeby Avenue is nestled within a perimeter of conifer and deciduous trees giving the home a sense of privacy, tranquility and connection to nature while being situated just a few blocks from Revelstoke's shops and restaurants. Modern upgrades are too numerous to list; however, an exposed brick chimney, stamped tin ceiling detail, original sconce light fixtures, a clawfoot tub, and a classically-styled modern wood burning stove with a penny-embedded base and wall surround are just a few of the design elements that embrace Revelstoke's rich history. The main floor features an open kitchen, living and dining area as well as a full bathroom. On the top floor you'll find all 3 bedrooms, a second full bathroom, a laundry area and a bonus seating area - perfect as a library, a media room or a children's play area. The private yard boasts lots of room for future projects and development, and features raised garden beds, a fountain, and a bonus lofted bunkhouse which could be used as a home office or a spot for guests to spread out. This home has been loved and it shows, but it's time to pass it on to a new lucky owner. Call for a viewing today! (id:46227)
Property Details
|
MLS® Number
|
10323003 |
|
Property Type
|
Single Family |
|
Neigbourhood
|
Revelstoke |
Building
|
Bathroom Total
|
2 |
|
Bedrooms Total
|
3 |
|
Constructed Date
|
1899 |
|
Construction Style Attachment
|
Detached |
|
Exterior Finish
|
Stucco |
|
Fireplace Fuel
|
Wood |
|
Fireplace Present
|
Yes |
|
Fireplace Type
|
Conventional |
|
Heating Fuel
|
Wood |
|
Heating Type
|
Forced Air, Stove, See Remarks |
|
Roof Material
|
Steel |
|
Roof Style
|
Unknown |
|
Stories Total
|
2 |
|
Size Interior
|
1680 Sqft |
|
Type
|
House |
|
Utility Water
|
Municipal Water |
Parking
Land
|
Acreage
|
No |
|
Sewer
|
Municipal Sewage System |
|
Size Irregular
|
0.11 |
|
Size Total
|
0.11 Ac|under 1 Acre |
|
Size Total Text
|
0.11 Ac|under 1 Acre |
|
Zoning Type
|
Unknown |
Rooms
| Level |
Type |
Length |
Width |
Dimensions |
|
Second Level |
Full Bathroom |
|
|
12'3'' x 8'2'' |
|
Second Level |
Bedroom |
|
|
12'6'' x 7'4'' |
|
Second Level |
Family Room |
|
|
13'2'' x 10'11'' |
|
Second Level |
Primary Bedroom |
|
|
14'11'' x 9'10'' |
|
Second Level |
Bedroom |
|
|
15'3'' x 11'9'' |
|
Main Level |
Full Bathroom |
|
|
6'10'' x 6'5'' |
|
Main Level |
Kitchen |
|
|
14'6'' x 13'4'' |
|
Main Level |
Dining Room |
|
|
11'10'' x 14'8'' |
|
Main Level |
Living Room |
|
|
20'10'' x 14'7'' |
https://www.realtor.ca/real-estate/27348449/305-rokeby-avenue-revelstoke-revelstoke











