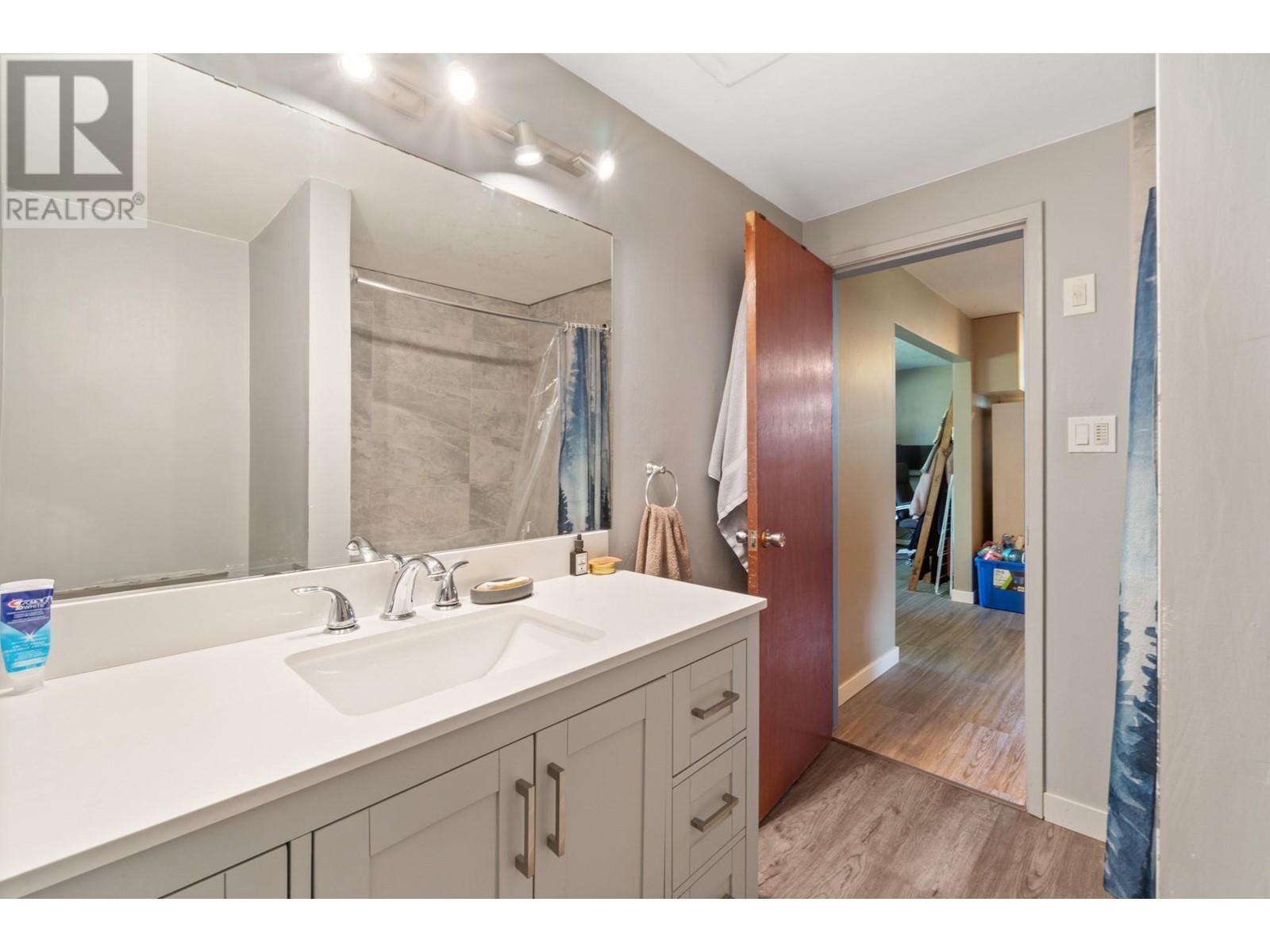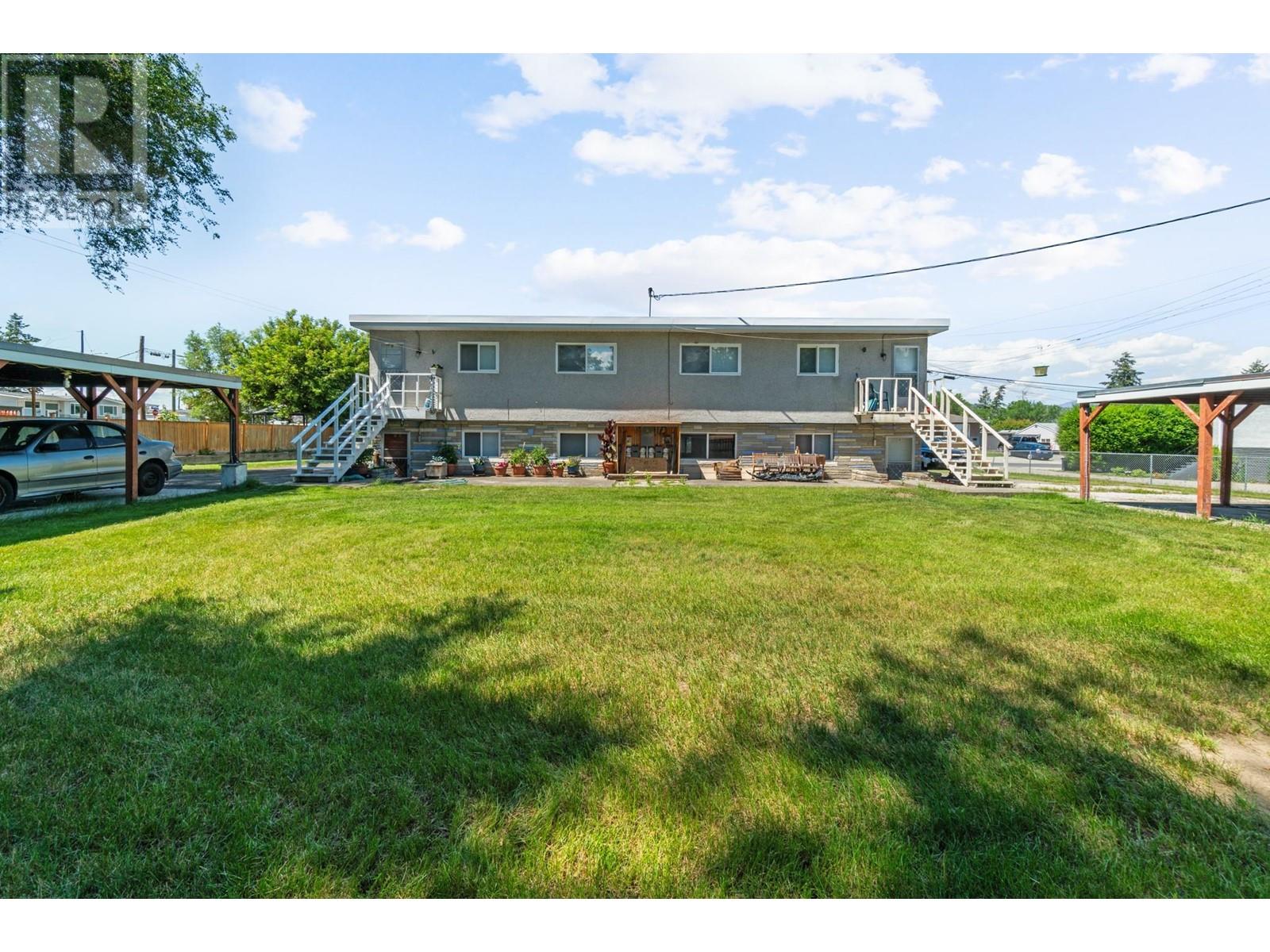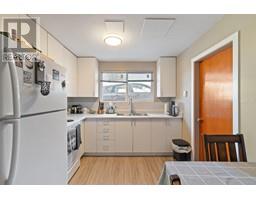8 Bedroom
4 Bathroom
3522 sqft
Wall Unit
Baseboard Heaters
$1,650,000
Investor Alert! This prime 4-plex, located just off Highway 33, features four 2-bedroom, 1-bath units. Each unit comes with its own living area, laundry, carport, and storage space, ensuring convenience for tenants. Every suite has a private entrance and a back entrance, offering outdoor living areas with ample green space. The property, spanning 0.33 acres, also provides plenty of extra parking. Fully rented and situated near parks, schools, transit, and amenities, this property is a fantastic investment opportunity. (id:46227)
Property Details
|
MLS® Number
|
10317988 |
|
Property Type
|
Single Family |
|
Neigbourhood
|
Rutland South |
Building
|
Bathroom Total
|
4 |
|
Bedrooms Total
|
8 |
|
Constructed Date
|
1965 |
|
Cooling Type
|
Wall Unit |
|
Heating Fuel
|
Electric |
|
Heating Type
|
Baseboard Heaters |
|
Stories Total
|
2 |
|
Size Interior
|
3522 Sqft |
|
Type
|
Fourplex |
|
Utility Water
|
Irrigation District |
Parking
Land
|
Acreage
|
No |
|
Sewer
|
Municipal Sewage System |
|
Size Irregular
|
0.33 |
|
Size Total
|
0.33 Ac|under 1 Acre |
|
Size Total Text
|
0.33 Ac|under 1 Acre |
|
Zoning Type
|
Unknown |
Rooms
| Level |
Type |
Length |
Width |
Dimensions |
|
Second Level |
Laundry Room |
|
|
11'4'' x 5'7'' |
|
Second Level |
Full Bathroom |
|
|
8'7'' x 8'1'' |
|
Second Level |
Bedroom |
|
|
11'3'' x 9' |
|
Second Level |
Primary Bedroom |
|
|
12'1'' x 11'8'' |
|
Second Level |
Kitchen |
|
|
9'4'' x 18'7'' |
|
Second Level |
Living Room |
|
|
13' x 22'9'' |
|
Second Level |
Laundry Room |
|
|
11'2'' x 5'8'' |
|
Second Level |
Full Bathroom |
|
|
8'7'' x 7'10'' |
|
Second Level |
Bedroom |
|
|
11'3'' x 8'11'' |
|
Second Level |
Primary Bedroom |
|
|
11'11'' x 11'8'' |
|
Second Level |
Kitchen |
|
|
9'3'' x 18'7'' |
|
Second Level |
Living Room |
|
|
12'10'' x 22'9'' |
|
Lower Level |
Laundry Room |
|
|
10'4'' x 6'4'' |
|
Lower Level |
Full Bathroom |
|
|
6'7'' x 8' |
|
Lower Level |
Bedroom |
|
|
10'3'' x 8'4'' |
|
Lower Level |
Primary Bedroom |
|
|
10'3'' x 11'6'' |
|
Lower Level |
Kitchen |
|
|
9'4'' x 18'5'' |
|
Lower Level |
Living Room |
|
|
11'9'' x 26'8'' |
|
Lower Level |
Laundry Room |
|
|
10'1'' x 6'2'' |
|
Lower Level |
Full Bathroom |
|
|
6'7'' x 8' |
|
Lower Level |
Bedroom |
|
|
10'3'' x 8'2'' |
|
Lower Level |
Primary Bedroom |
|
|
10'3'' x 11'6'' |
|
Lower Level |
Kitchen |
|
|
9'4'' x 18'3'' |
|
Lower Level |
Living Room |
|
|
11'9'' x 26'9'' |
https://www.realtor.ca/real-estate/27098414/305-cambie-road-kelowna-rutland-south








































