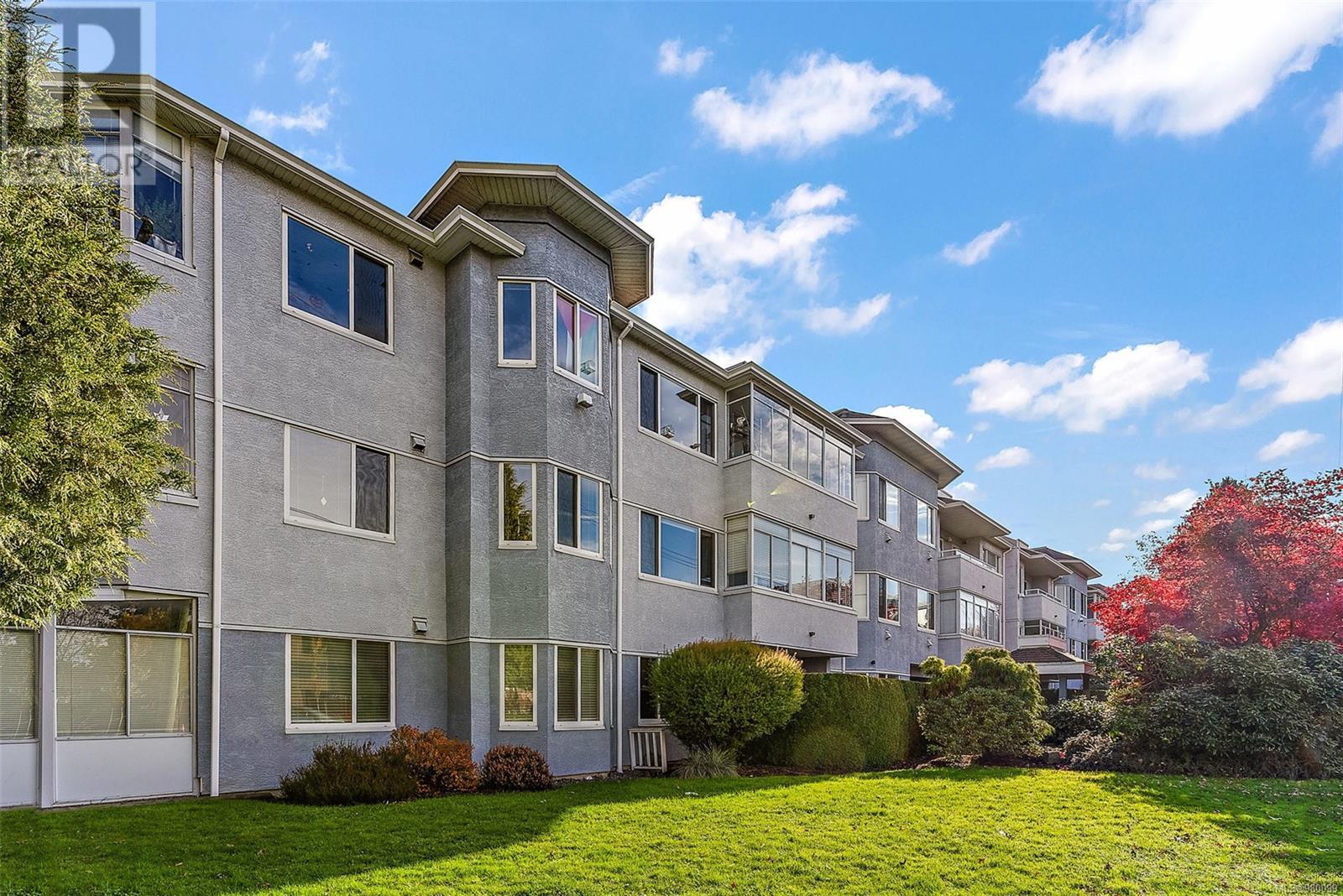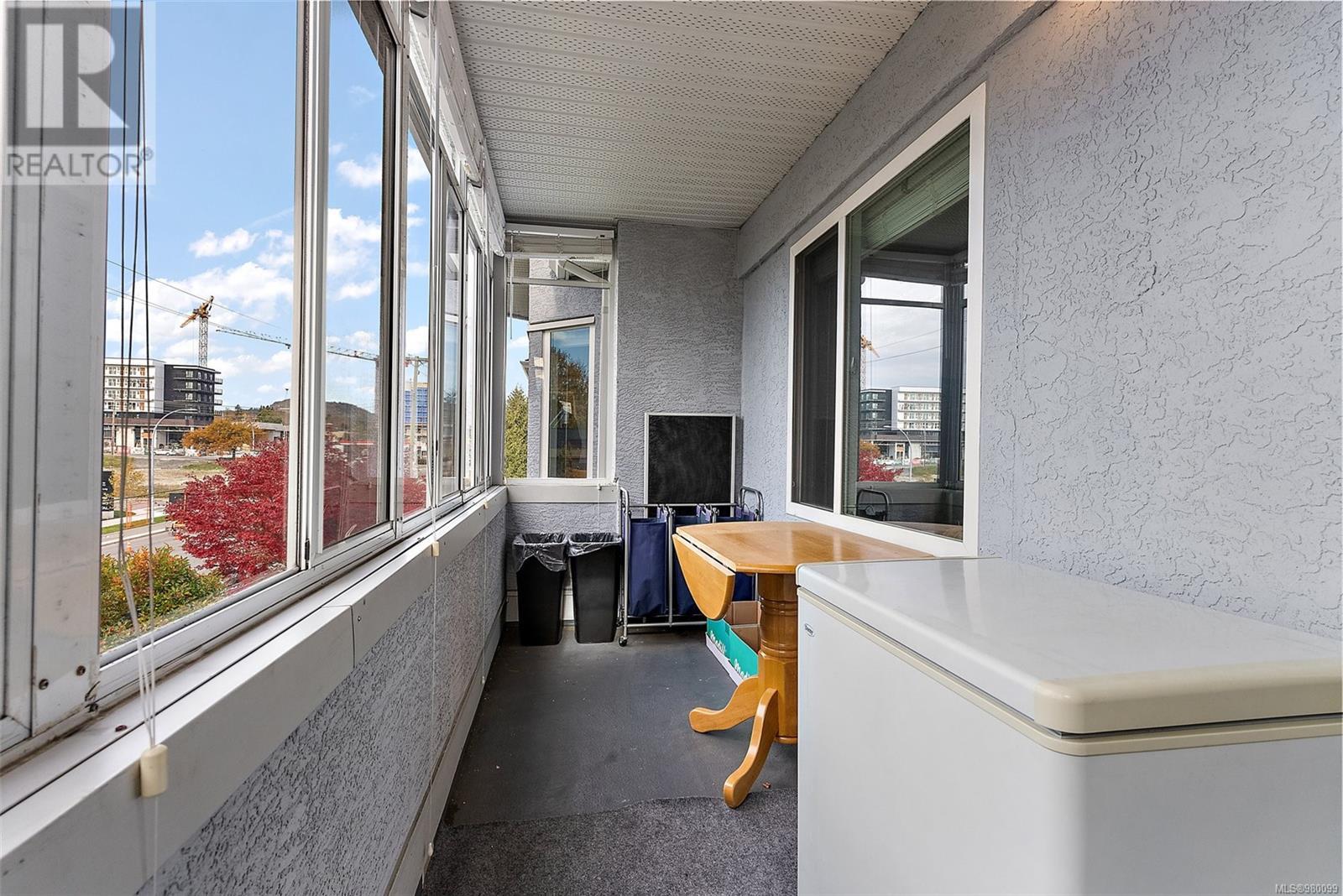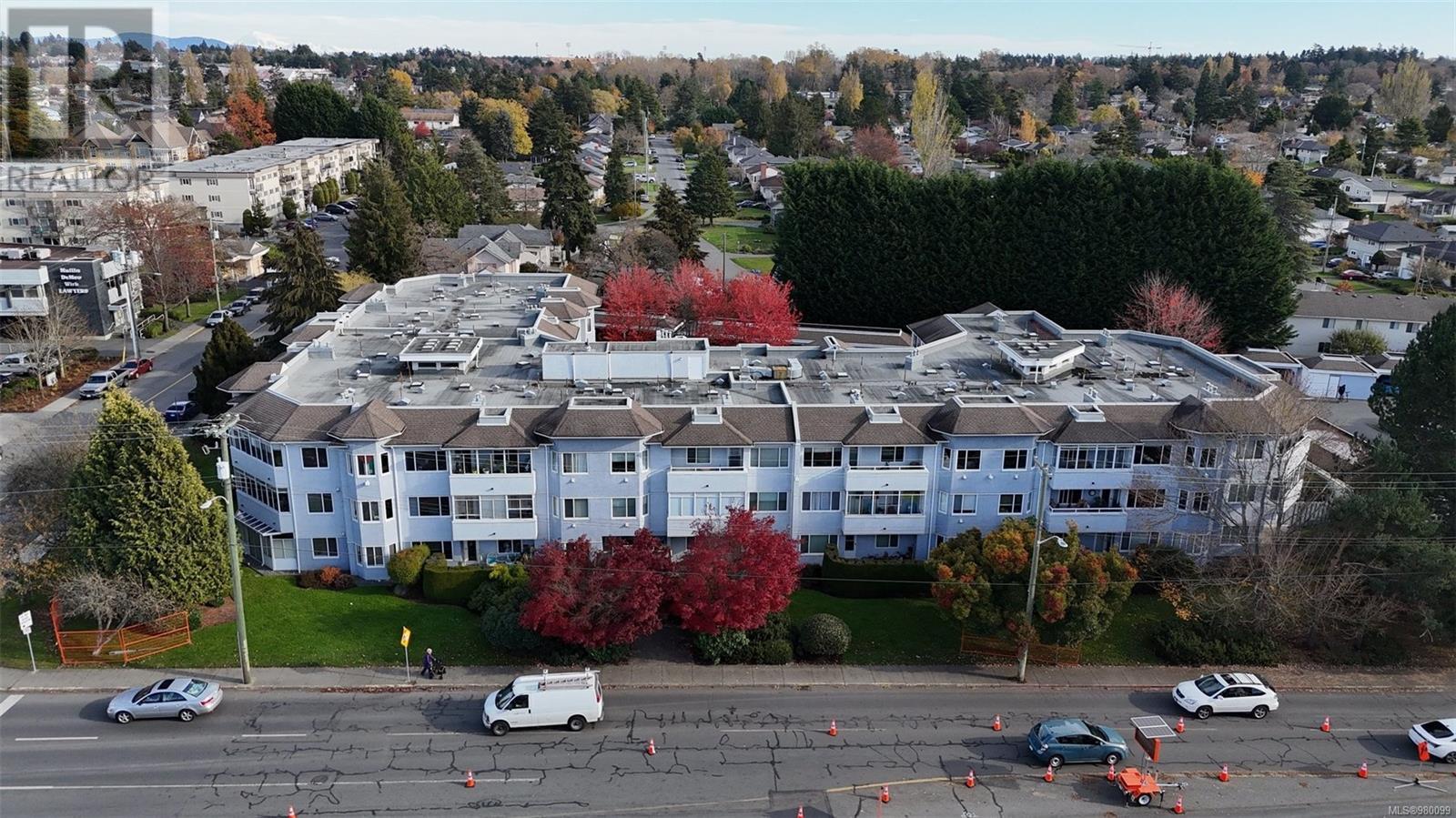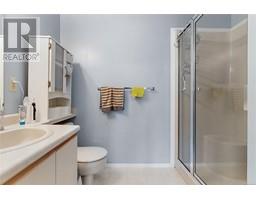305 3931 Shelbourne St Saanich, British Columbia V8P 4H9
$549,999Maintenance,
$476 Monthly
Maintenance,
$476 MonthlyWarm & Bright inviting 2 bedroom & 2 bathroom unit on top floor in REMEDIATED BUILDING featuring everything a buyer could want/need including; IN-SUITE laundry, Gas fireplace , large dining room, Secure above ground parking, Storage locker , large enclosed balcony, clean & bright move in condition! Well-cared for & well-managed Strata! Conveniently located only minutes away from shopping/dining amenities/ grocery stores/ banks , bus routes at your doorstep & just minutes to University of Victoria. Pets Allowed, children welcome with rentals allowed. Great Investment property or home for yourself in a great neighbourhood. (id:46227)
Open House
This property has open houses!
12:00 pm
Ends at:1:30 pm
Property Details
| MLS® Number | 980099 |
| Property Type | Single Family |
| Neigbourhood | Mt Tolmie |
| Community Name | The Willows |
| Community Features | Pets Allowed With Restrictions, Family Oriented |
| Features | Curb & Gutter |
| Plan | Sp 1958 |
Building
| Bathroom Total | 2 |
| Bedrooms Total | 2 |
| Architectural Style | Character |
| Constructed Date | 1990 |
| Cooling Type | None |
| Fireplace Present | Yes |
| Fireplace Total | 1 |
| Heating Fuel | Electric, Natural Gas |
| Heating Type | Baseboard Heaters |
| Size Interior | 1152 Sqft |
| Total Finished Area | 1085 Sqft |
| Type | Apartment |
Parking
| Carport |
Land
| Acreage | No |
| Size Irregular | 1058 |
| Size Total | 1058 Sqft |
| Size Total Text | 1058 Sqft |
| Zoning Type | Multi-family |
Rooms
| Level | Type | Length | Width | Dimensions |
|---|---|---|---|---|
| Main Level | Balcony | 15' x 5' | ||
| Main Level | Ensuite | 3-Piece | ||
| Main Level | Bedroom | 11' x 10' | ||
| Main Level | Bathroom | 4-Piece | ||
| Main Level | Primary Bedroom | 17' x 12' | ||
| Main Level | Kitchen | 13' x 12' | ||
| Main Level | Dining Room | 16' x 9' | ||
| Main Level | Living Room | 13' x 16' | ||
| Main Level | Entrance | 5' x 4' |
https://www.realtor.ca/real-estate/27641172/305-3931-shelbourne-st-saanich-mt-tolmie






















































