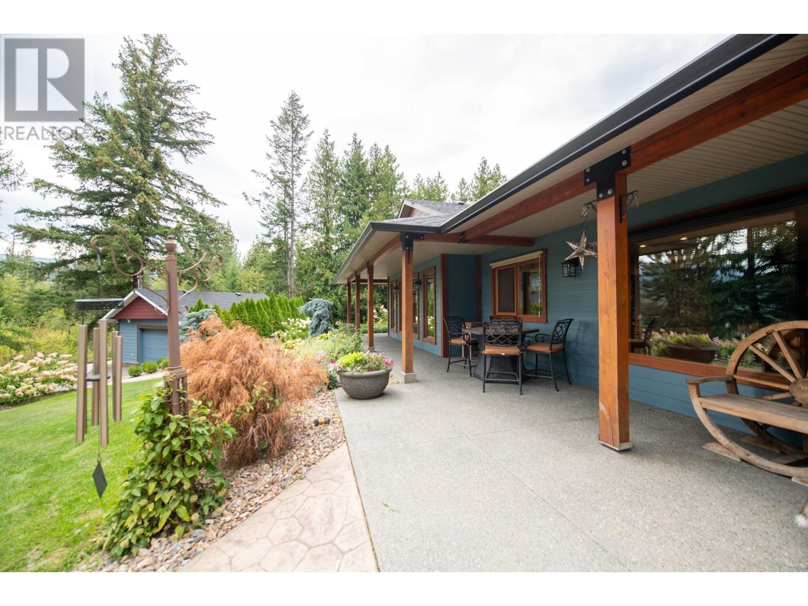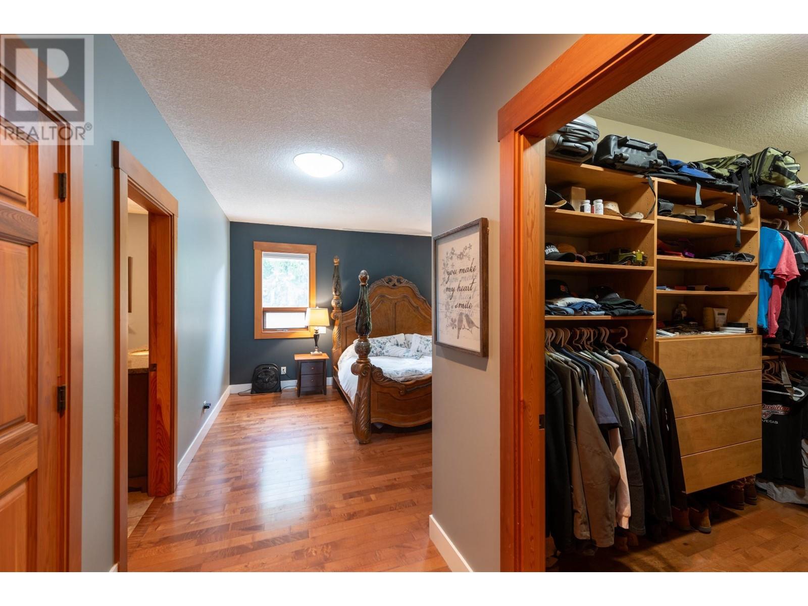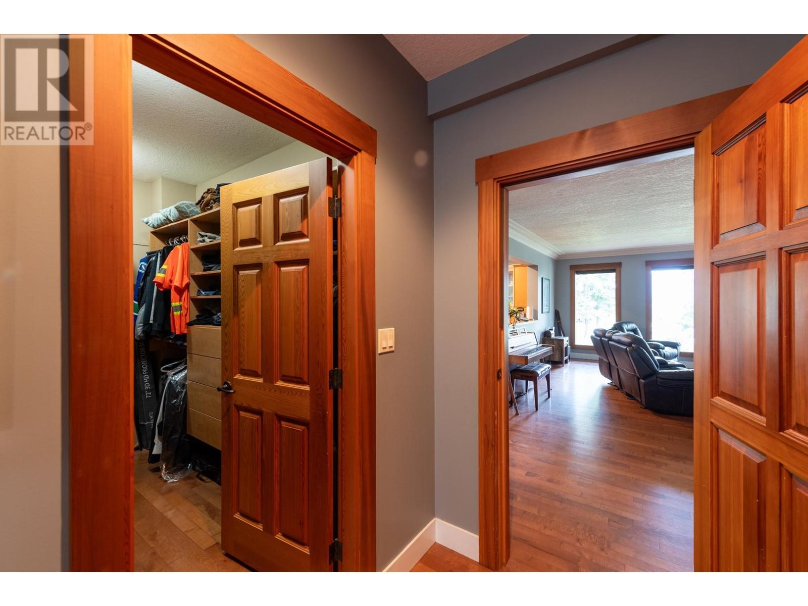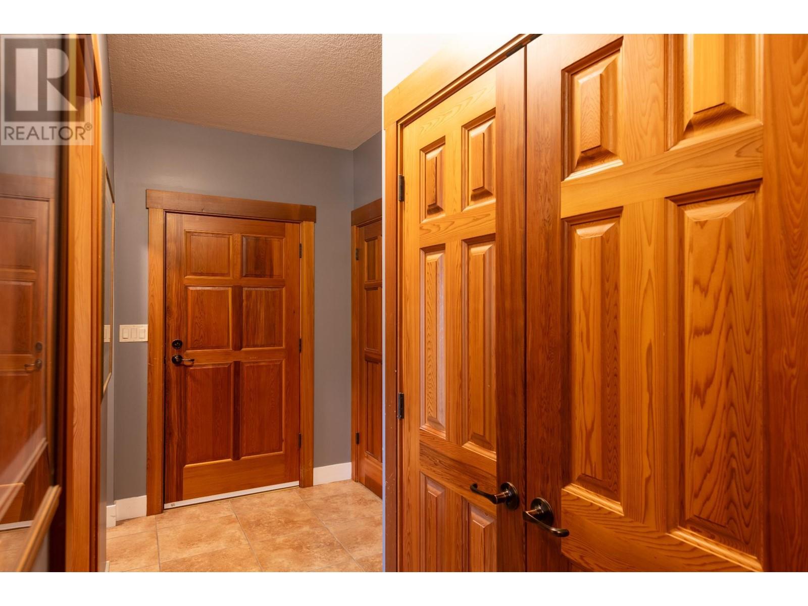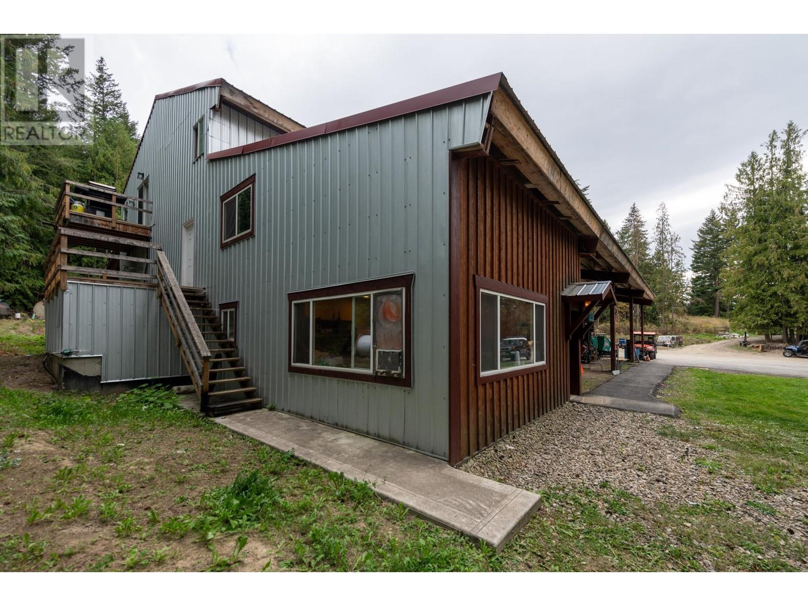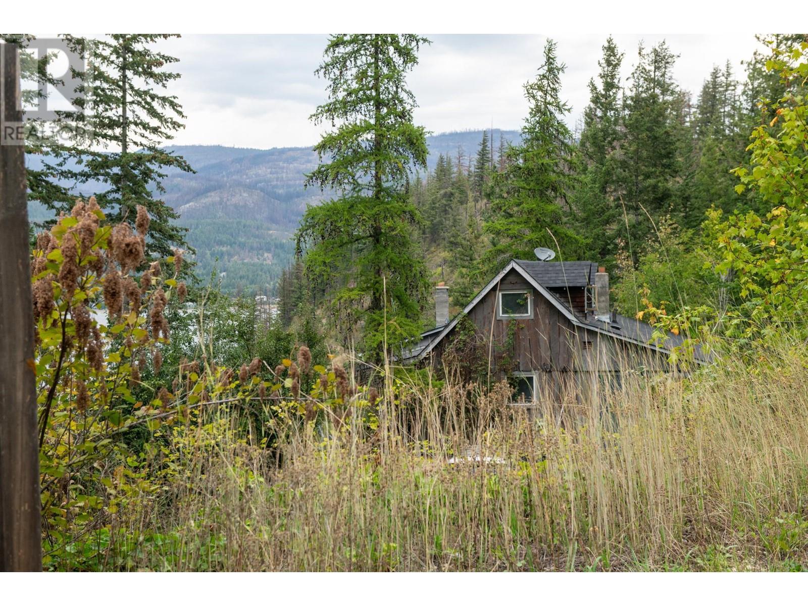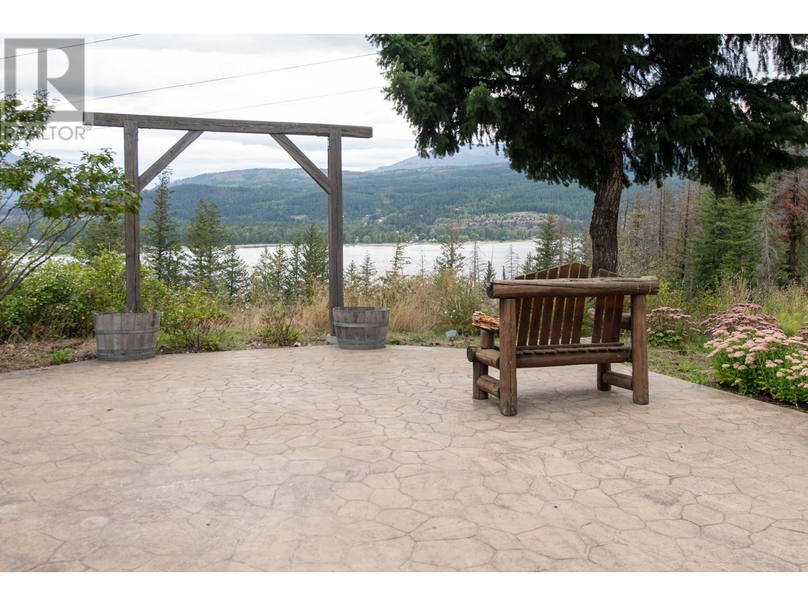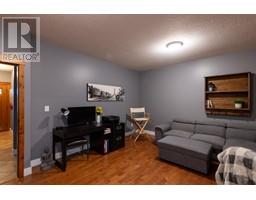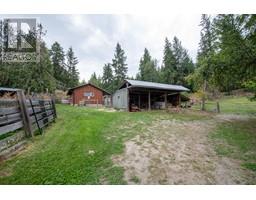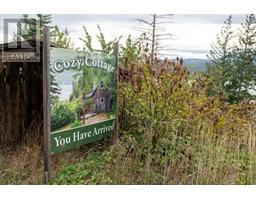3 Bedroom
3 Bathroom
3624 sqft
Bungalow
Fireplace
Baseboard Heaters, Stove, See Remarks
Acreage
Landscaped, Rolling, Sloping, Wooded Area, Underground Sprinkler
$1,966,000
**Experience Your Dream Private Estate in the Mountains** Welcome to your idyllic retreat overlooking the stunning Shuswap Lake. This exquisite 25+ acre property perfectly combines luxury living with self-sustainability. At the heart of this estate is a beautifully crafted 3,624 sq ft home featuring 3 spacious bedrooms and 2.5 baths. Relax on your expansive patio and soak in the sweeping lake views, surrounded by tranquility and natural beauty. Additional features include: - A remarkable 80' x 36' two-story shop with income potential and office - A charming secondary rental home boasting spectacular lake views - A horse barn and a convenient storage sheds - 3 full service sites, and 5 partial service RV sites with a cook house for guests or rental opportunities. This property is perfect for those desiring a self-sufficient lifestyle or seeking to generate rental income. With a harmonious mix of wooded areas and clearings, the possibilities for your mountain homestead are endless. (id:46227)
Property Details
|
MLS® Number
|
181047 |
|
Property Type
|
Single Family |
|
Neigbourhood
|
South Shuswap |
|
Amenities Near By
|
Golf Nearby, Recreation |
|
Community Features
|
Rural Setting |
|
Features
|
Private Setting, Sloping |
|
Parking Space Total
|
1 |
|
View Type
|
View (panoramic) |
Building
|
Bathroom Total
|
3 |
|
Bedrooms Total
|
3 |
|
Appliances
|
Range, Refrigerator, Dishwasher, Microwave, Washer & Dryer, Oven - Built-in |
|
Architectural Style
|
Bungalow |
|
Basement Type
|
Partial |
|
Constructed Date
|
2004 |
|
Construction Style Attachment
|
Detached |
|
Exterior Finish
|
Composite Siding |
|
Fireplace Fuel
|
Propane |
|
Fireplace Present
|
Yes |
|
Fireplace Type
|
Unknown |
|
Flooring Type
|
Mixed Flooring |
|
Half Bath Total
|
2 |
|
Heating Fuel
|
Electric, Wood |
|
Heating Type
|
Baseboard Heaters, Stove, See Remarks |
|
Roof Material
|
Asphalt Shingle |
|
Roof Style
|
Unknown |
|
Stories Total
|
1 |
|
Size Interior
|
3624 Sqft |
|
Type
|
House |
|
Utility Water
|
Well |
Parking
|
See Remarks
|
|
|
Attached Garage
|
1 |
|
R V
|
|
Land
|
Access Type
|
Easy Access, Highway Access |
|
Acreage
|
Yes |
|
Land Amenities
|
Golf Nearby, Recreation |
|
Landscape Features
|
Landscaped, Rolling, Sloping, Wooded Area, Underground Sprinkler |
|
Sewer
|
See Remarks |
|
Size Irregular
|
25.69 |
|
Size Total
|
25.69 Ac|10 - 50 Acres |
|
Size Total Text
|
25.69 Ac|10 - 50 Acres |
|
Zoning Type
|
Unknown |
Rooms
| Level |
Type |
Length |
Width |
Dimensions |
|
Basement |
Laundry Room |
|
|
6'7'' x 6'1'' |
|
Basement |
Den |
|
|
11'3'' x 10'1'' |
|
Basement |
Games Room |
|
|
26'11'' x 13'5'' |
|
Main Level |
2pc Bathroom |
|
|
Measurements not available |
|
Main Level |
3pc Bathroom |
|
|
Measurements not available |
|
Main Level |
Living Room |
|
|
24'3'' x 20'5'' |
|
Main Level |
Kitchen |
|
|
23'4'' x 20'11'' |
|
Main Level |
Bedroom |
|
|
17'11'' x 13'2'' |
|
Main Level |
Den |
|
|
16'1'' x 12'10'' |
|
Main Level |
Bedroom |
|
|
22'9'' x 12'11'' |
|
Main Level |
4pc Ensuite Bath |
|
|
Measurements not available |
|
Main Level |
Primary Bedroom |
|
|
19'6'' x 15'9'' |
https://www.realtor.ca/real-estate/27593584/3045-lindberg-road-south-shuswap-south-shuswap





