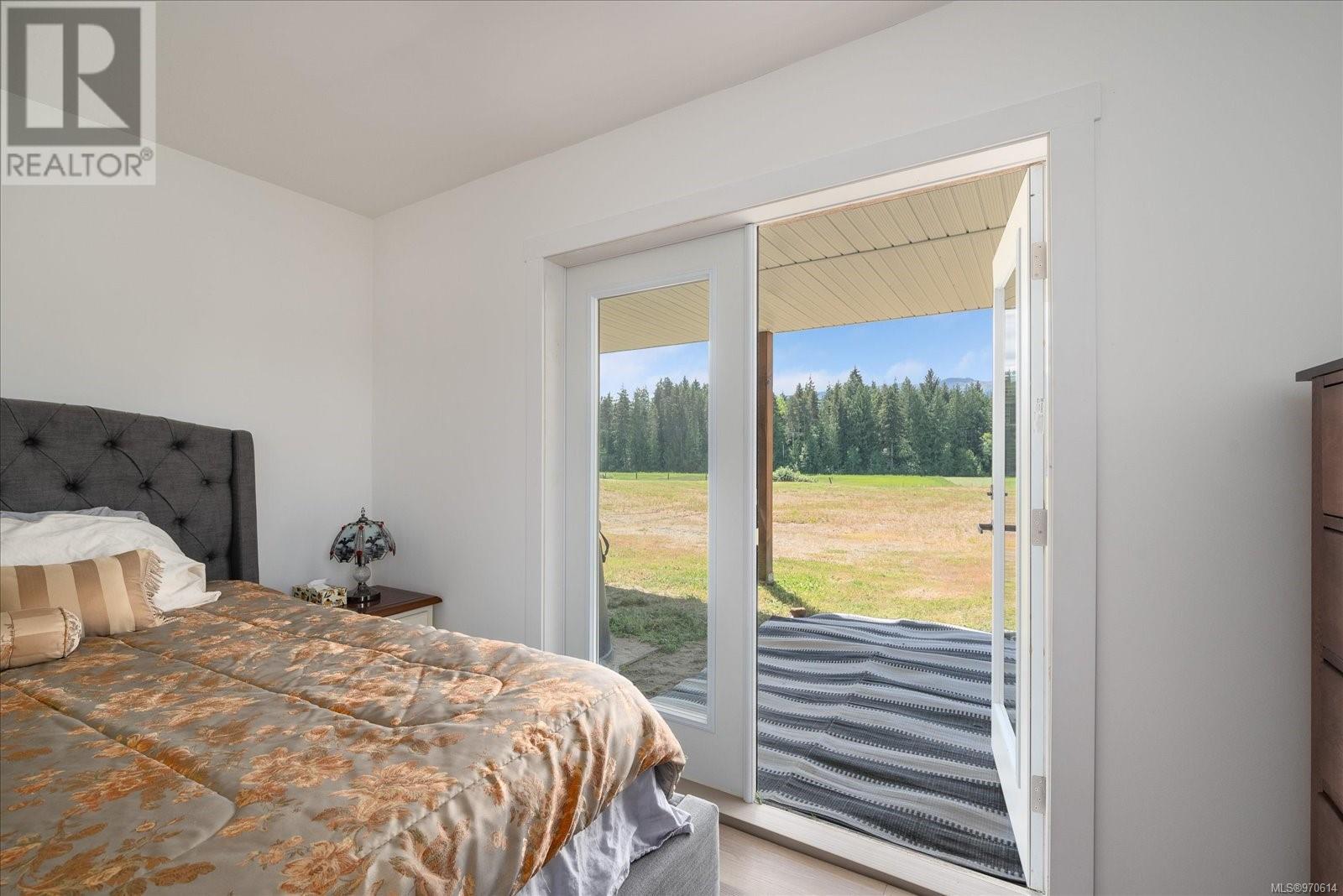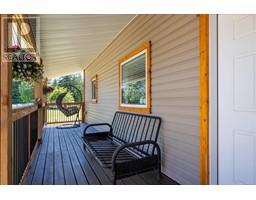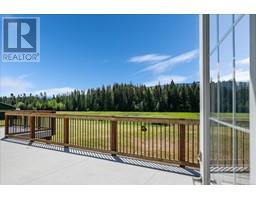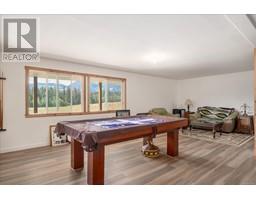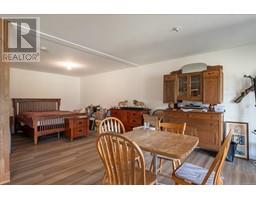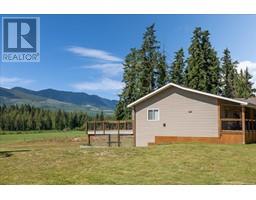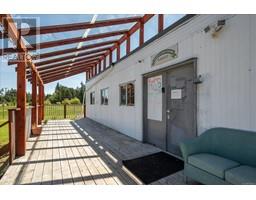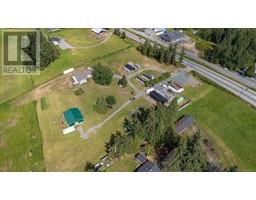4 Bedroom
2 Bathroom
2900.35 sqft
None
Forced Air
Acreage
$2,200,000
Nestled within the Agricultural Land Reserve (ALR), this sprawling 11-acre farm embodies a harmonious blend of modern convenience and rustic charm. Boasting retail licenses for a recently established craft brewery, it offers diverse income streams. The centerpiece is a tastefully designed, wheelchair-accessible 4-bed, 2-bath home built in 2004. Additional accommodations provide flexibility for guests or farmhands. A greenhouse and comprehensive equipment ensure seamless operations, while the farm-to-table ethos permeates every aspect, making it an idyllic family estate or a lucrative turnkey venture. Truly an idyllic lifestyle away from the rat race beckons you, come see ,fall in love and make an offer (id:46227)
Property Details
|
MLS® Number
|
970614 |
|
Property Type
|
Single Family |
|
Neigbourhood
|
Errington/Coombs/Hilliers |
|
Features
|
Acreage, Level Lot, Other |
|
Parking Space Total
|
6 |
|
Structure
|
Barn, Greenhouse, Shed, Workshop |
|
View Type
|
Mountain View |
Building
|
Bathroom Total
|
2 |
|
Bedrooms Total
|
4 |
|
Appliances
|
Refrigerator, Stove, Washer, Dryer |
|
Constructed Date
|
2020 |
|
Cooling Type
|
None |
|
Heating Fuel
|
Natural Gas |
|
Heating Type
|
Forced Air |
|
Size Interior
|
2900.35 Sqft |
|
Total Finished Area
|
2900.35 Sqft |
|
Type
|
House |
Land
|
Access Type
|
Highway Access |
|
Acreage
|
Yes |
|
Size Irregular
|
10.55 |
|
Size Total
|
10.55 Ac |
|
Size Total Text
|
10.55 Ac |
|
Zoning Description
|
A-1 |
|
Zoning Type
|
Agricultural |
Rooms
| Level |
Type |
Length |
Width |
Dimensions |
|
Lower Level |
Bedroom |
|
|
12'6 x 12'6 |
|
Lower Level |
Recreation Room |
|
|
44'3 x 25'4 |
|
Main Level |
Bathroom |
|
|
2-Piece |
|
Main Level |
Bedroom |
|
|
8'7 x 12'4 |
|
Main Level |
Laundry Room |
|
|
8'7 x 6'5 |
|
Main Level |
Kitchen |
|
|
12'7 x 12'6 |
|
Main Level |
Dining Room |
|
|
13'5 x 13'1 |
|
Main Level |
Living Room |
|
|
13'5 x 17'5 |
|
Main Level |
Primary Bedroom |
|
|
12'8 x 13'4 |
|
Other |
Bathroom |
|
|
3-Piece |
|
Other |
Den |
|
|
7'8 x 15'5 |
|
Other |
Primary Bedroom |
|
|
12'8 x 11'7 |
|
Other |
Kitchen |
|
|
26'9 x 12'2 |
|
Other |
Laundry Room |
7 ft |
|
7 ft x Measurements not available |
|
Other |
Living Room |
18 ft |
11 ft |
18 ft x 11 ft |
https://www.realtor.ca/real-estate/27173589/3044-alberni-hwy-hilliers-erringtoncoombshilliers

































