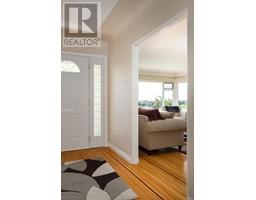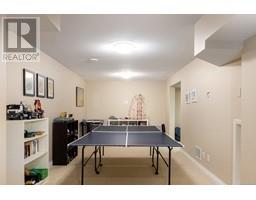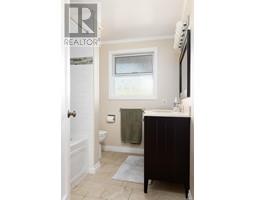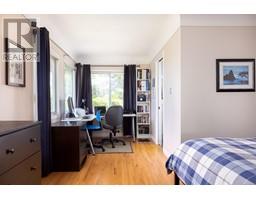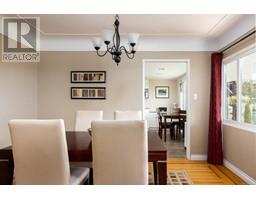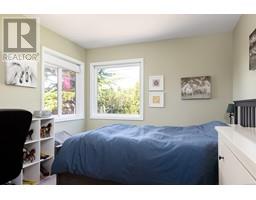4 Bedroom
3 Bathroom
3222 sqft
Fireplace
See Remarks
Forced Air, Heat Pump
$1,800,000
Nestled in the desirable Oak Bay neighbourhood, this charming four-bedroom, three-bathroom residence blends modern amenities with enduring character. As you enter the spacious foyer, you are greeted by a warm ambiance and thoughtful design that flows effortlessly throughout the home. The main living areas boast gleaming hardwood floors and two inviting wood-burning fireplaces, creating a cozy gathering atmosphere. Enjoy culinary delights in the well-appointed kitchen featuring upgraded countertops and an inviting eating area, complemented by a separate formal dining room—ideal for entertaining. The home's flexible floor plan allows for versatile living options, catering to everyday life and special occasions. Step outside to your large, private backyard oasis, where you can unwind amidst lush greenery, making it the perfect retreat for relaxation and outdoor entertaining. The lower level is a true highlight, featuring a spacious recreation room, a convenient laundry area, ample storage, and a versatile flex space. This area is thoughtfully connected to the mudroom and garage, ensuring functionality and ease of living. Experience the perfect blend of comfort and style in this enchanting Oak Bay home—your serene sanctuary awaits! (id:46227)
Property Details
|
MLS® Number
|
978924 |
|
Property Type
|
Single Family |
|
Neigbourhood
|
Henderson |
|
Features
|
Private Setting, Other, Marine Oriented |
|
Parking Space Total
|
1 |
|
Plan
|
Vip7700 |
|
View Type
|
City View, Mountain View |
Building
|
Bathroom Total
|
3 |
|
Bedrooms Total
|
4 |
|
Constructed Date
|
1951 |
|
Cooling Type
|
See Remarks |
|
Fireplace Present
|
Yes |
|
Fireplace Total
|
2 |
|
Heating Fuel
|
Electric |
|
Heating Type
|
Forced Air, Heat Pump |
|
Size Interior
|
3222 Sqft |
|
Total Finished Area
|
3127 Sqft |
|
Type
|
House |
Land
|
Acreage
|
No |
|
Size Irregular
|
9800 |
|
Size Total
|
9800 Sqft |
|
Size Total Text
|
9800 Sqft |
|
Zoning Type
|
Residential |
Rooms
| Level |
Type |
Length |
Width |
Dimensions |
|
Lower Level |
Storage |
8 ft |
8 ft |
8 ft x 8 ft |
|
Lower Level |
Mud Room |
10 ft |
8 ft |
10 ft x 8 ft |
|
Lower Level |
Family Room |
10 ft |
10 ft |
10 ft x 10 ft |
|
Lower Level |
Bedroom |
20 ft |
8 ft |
20 ft x 8 ft |
|
Lower Level |
Bathroom |
|
|
3-Piece |
|
Lower Level |
Recreation Room |
28 ft |
10 ft |
28 ft x 10 ft |
|
Lower Level |
Other |
8 ft |
2 ft |
8 ft x 2 ft |
|
Main Level |
Eating Area |
13 ft |
7 ft |
13 ft x 7 ft |
|
Main Level |
Ensuite |
|
|
4-Piece |
|
Main Level |
Bedroom |
13 ft |
10 ft |
13 ft x 10 ft |
|
Main Level |
Bathroom |
|
|
3-Piece |
|
Main Level |
Family Room |
18 ft |
11 ft |
18 ft x 11 ft |
|
Main Level |
Bedroom |
12 ft |
10 ft |
12 ft x 10 ft |
|
Main Level |
Primary Bedroom |
22 ft |
14 ft |
22 ft x 14 ft |
|
Main Level |
Kitchen |
|
|
13' x 11' |
|
Main Level |
Dining Room |
11 ft |
12 ft |
11 ft x 12 ft |
|
Main Level |
Living Room |
21 ft |
14 ft |
21 ft x 14 ft |
|
Main Level |
Entrance |
12 ft |
6 ft |
12 ft x 6 ft |
|
Other |
Storage |
14 ft |
4 ft |
14 ft x 4 ft |
|
Other |
Other |
6 ft |
6 ft |
6 ft x 6 ft |
https://www.realtor.ca/real-estate/27564139/3042-larkdowne-rd-oak-bay-henderson






















































