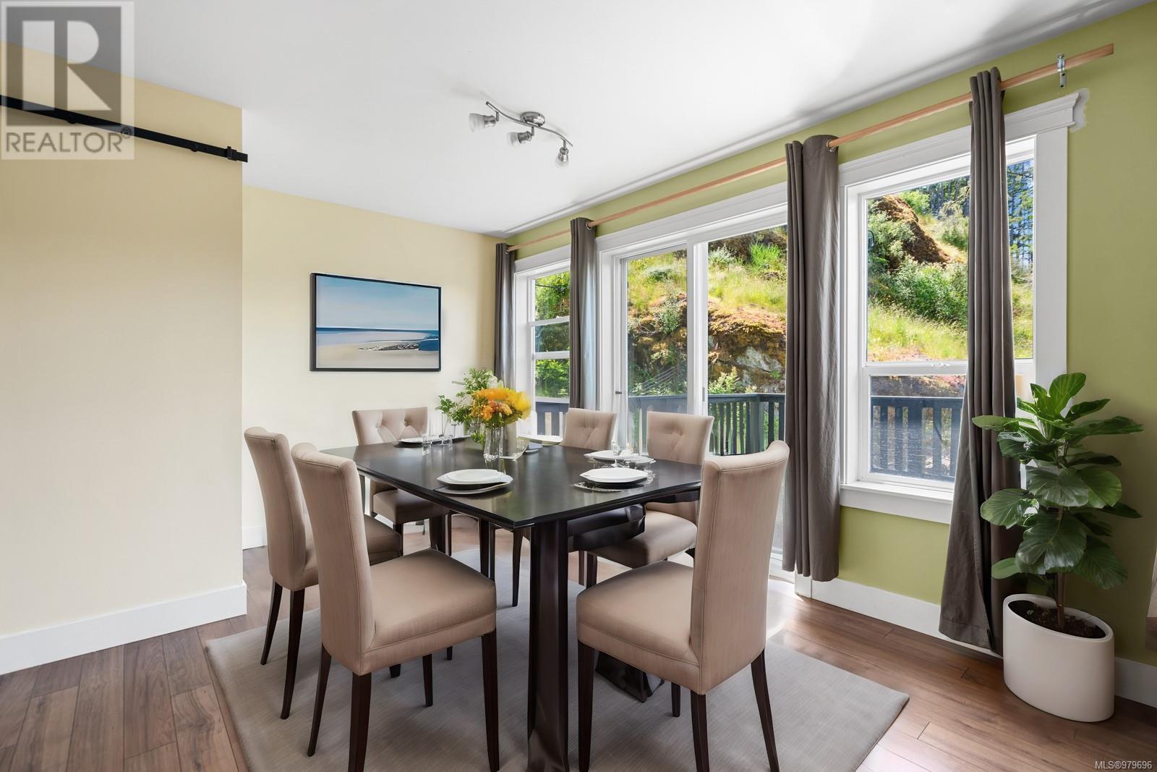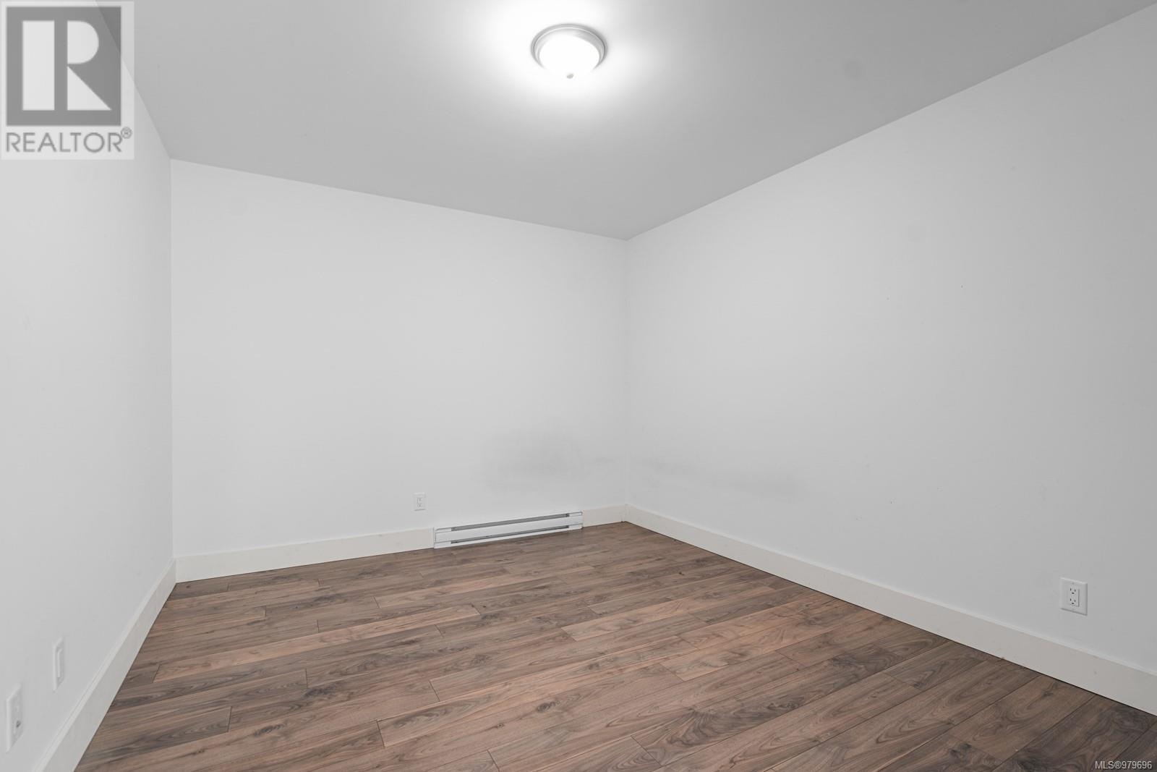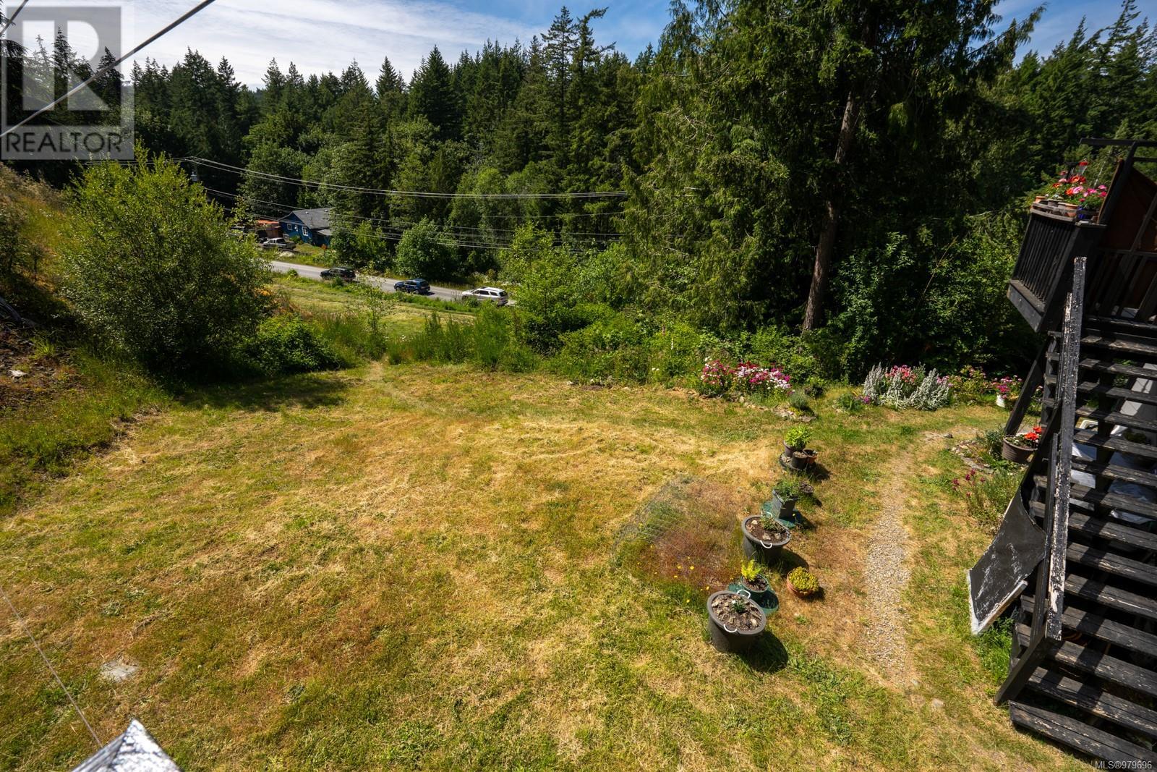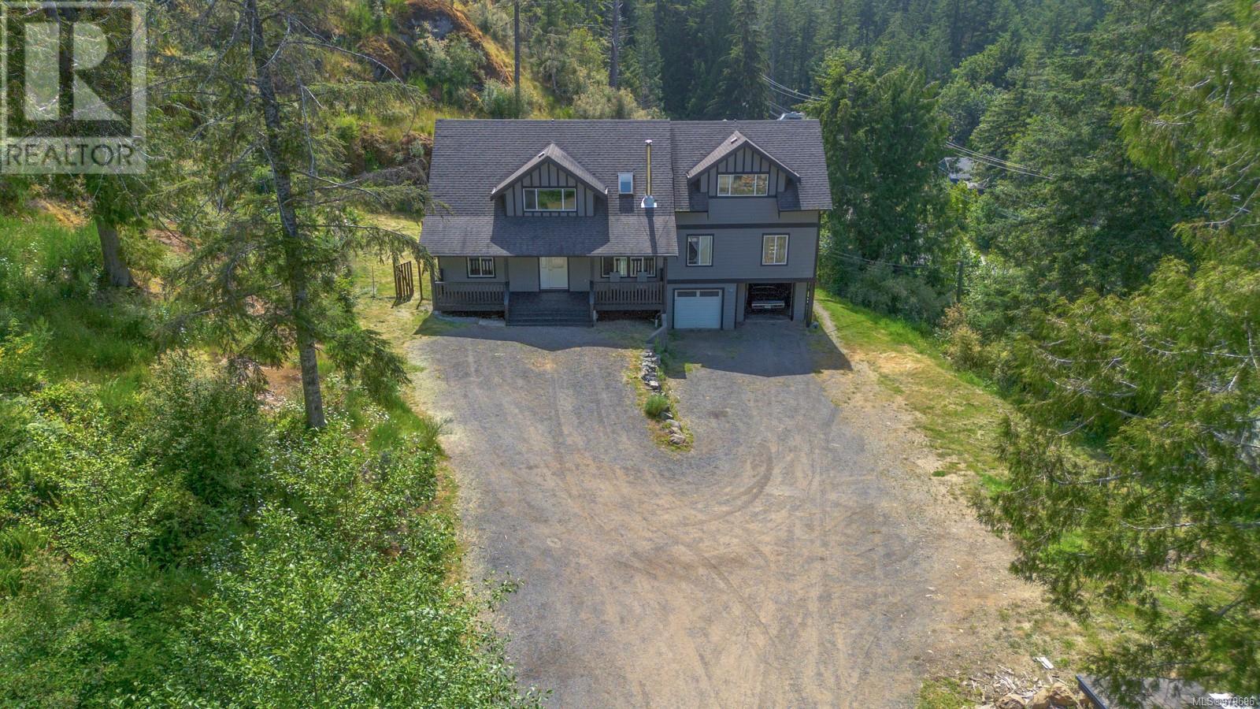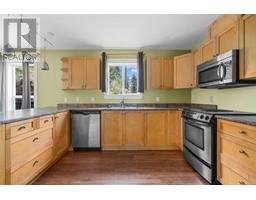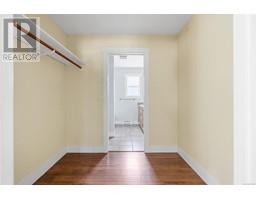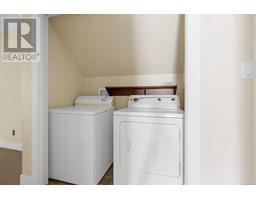8 Bedroom
4 Bathroom
4939 sqft
Fireplace
None
Baseboard Heaters
Acreage
$1,199,000
Welcome to this stunning private home in Otter Point. Boasting a total of 8 bedrooms and 4 bathrooms, this expansive property is designed for flexibility. Enter the bright living space featuring a cozy wood stove. The kitchen offers a spacious layout, and stainless appliances. Adjacent is a dining area and large pantry. The main floor primary suite has a walk-in closet and ensuite. Upstairs, three spacious bedrooms, a full bathroom and convenient laundry complete this floor. The lower floor has a bright 2-bedroom suite with eat-in kitchen, spacious living area, sliding glass doors and in suite laundry. Spanning two levels, the upper suite offers a kitchen, living area and private deck on the first floor, with two comfortable bedrooms and bathroom upstairs. Outside, is a large private yard. A 2 car garage and ample parking for everyone. All 3 units have their own separate hydro meter. Schedule your showing today and envision the possibilities of calling this remarkable place your home. Contact Shane Cyr - eXp Realty @250-893-9164 to book your private showing. (id:46227)
Property Details
|
MLS® Number
|
979696 |
|
Property Type
|
Single Family |
|
Neigbourhood
|
Otter Point |
|
Community Features
|
Pets Allowed With Restrictions, Family Oriented |
|
Features
|
Acreage, Park Setting, Wooded Area, Other |
|
Parking Space Total
|
5 |
|
Plan
|
Eps285 |
|
Structure
|
Shed |
|
View Type
|
Mountain View |
Building
|
Bathroom Total
|
4 |
|
Bedrooms Total
|
8 |
|
Constructed Date
|
2010 |
|
Cooling Type
|
None |
|
Fireplace Present
|
Yes |
|
Fireplace Total
|
1 |
|
Heating Fuel
|
Electric, Wood |
|
Heating Type
|
Baseboard Heaters |
|
Size Interior
|
4939 Sqft |
|
Total Finished Area
|
4163 Sqft |
|
Type
|
House |
Land
|
Acreage
|
Yes |
|
Size Irregular
|
1.34 |
|
Size Total
|
1.34 Ac |
|
Size Total Text
|
1.34 Ac |
|
Zoning Type
|
Residential |
Rooms
| Level |
Type |
Length |
Width |
Dimensions |
|
Second Level |
Bathroom |
|
|
4-Piece |
|
Second Level |
Bedroom |
|
|
12'4 x 11'5 |
|
Second Level |
Bedroom |
|
|
15'1 x 10'11 |
|
Second Level |
Kitchen |
|
|
12'0 x 22'7 |
|
Second Level |
Living Room |
|
|
12'2 x 22'7 |
|
Second Level |
Bedroom |
|
|
10'6 x 18'1 |
|
Second Level |
Bedroom |
|
|
12'5 x 14'6 |
|
Second Level |
Bedroom |
|
|
10'4 x 28'8 |
|
Second Level |
Bathroom |
|
|
4-Piece |
|
Second Level |
Other |
|
|
4'5 x 3'1 |
|
Second Level |
Entrance |
|
|
23'3 x 8'10 |
|
Lower Level |
Bathroom |
|
|
4-Piece |
|
Lower Level |
Kitchen |
|
|
22'4 x 14'2 |
|
Lower Level |
Living Room |
|
|
11'6 x 13'9 |
|
Lower Level |
Bedroom |
|
|
10'4 x 13'9 |
|
Lower Level |
Bedroom |
|
|
10'4 x 13'9 |
|
Lower Level |
Entrance |
|
|
24'4 x 3'2 |
|
Main Level |
Utility Room |
|
|
6'0 x 8'0 |
|
Main Level |
Bathroom |
|
|
5-Piece |
|
Main Level |
Primary Bedroom |
|
|
10'10 x 13'5 |
|
Main Level |
Pantry |
|
|
3'0 x 7'7 |
|
Main Level |
Dining Room |
|
|
12'8 x 10'7 |
|
Main Level |
Kitchen |
|
|
12'4 x 10'7 |
|
Main Level |
Living Room |
|
|
22'0 x 18'1 |
https://www.realtor.ca/real-estate/27594287/3040-otter-point-rd-sooke-otter-point





