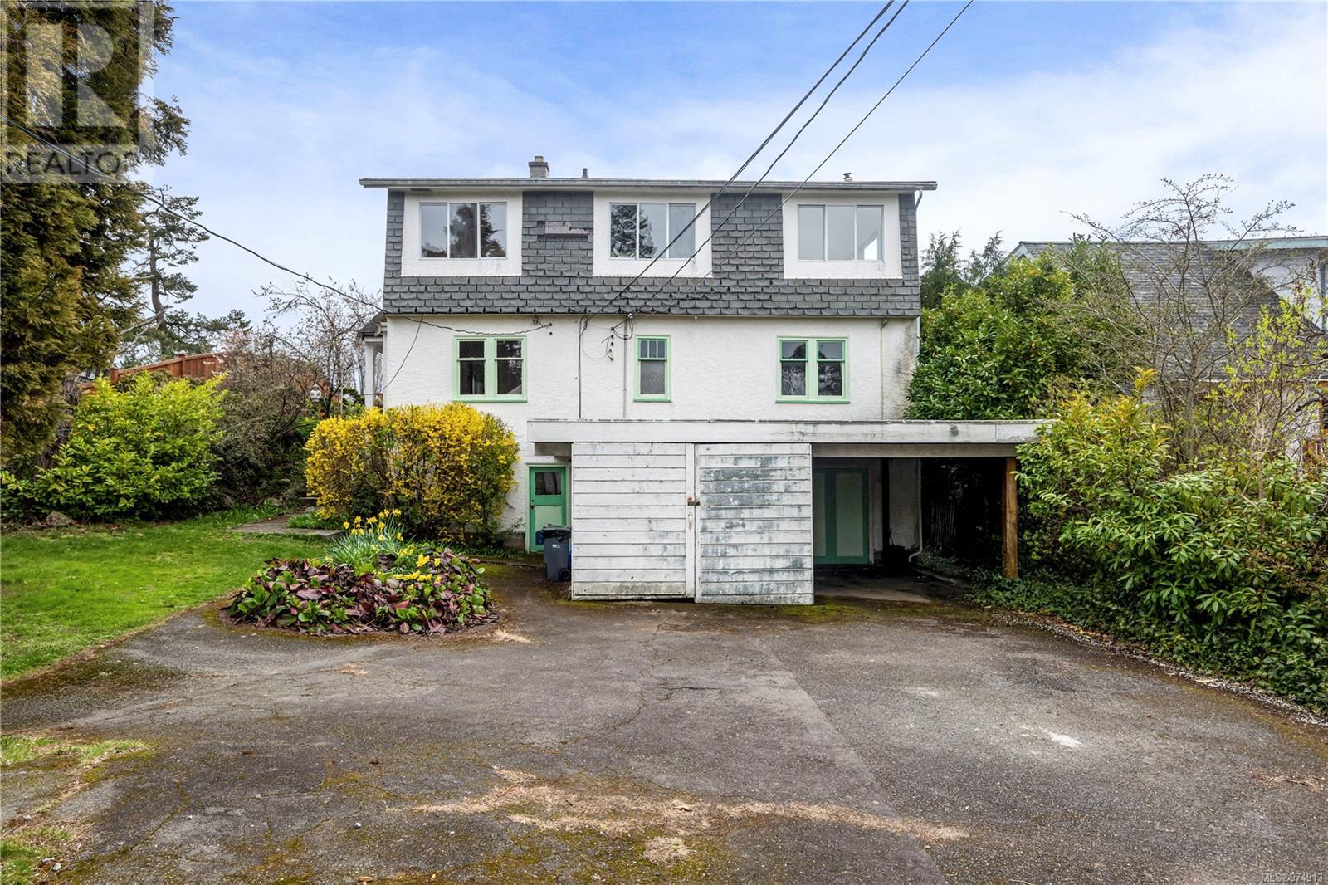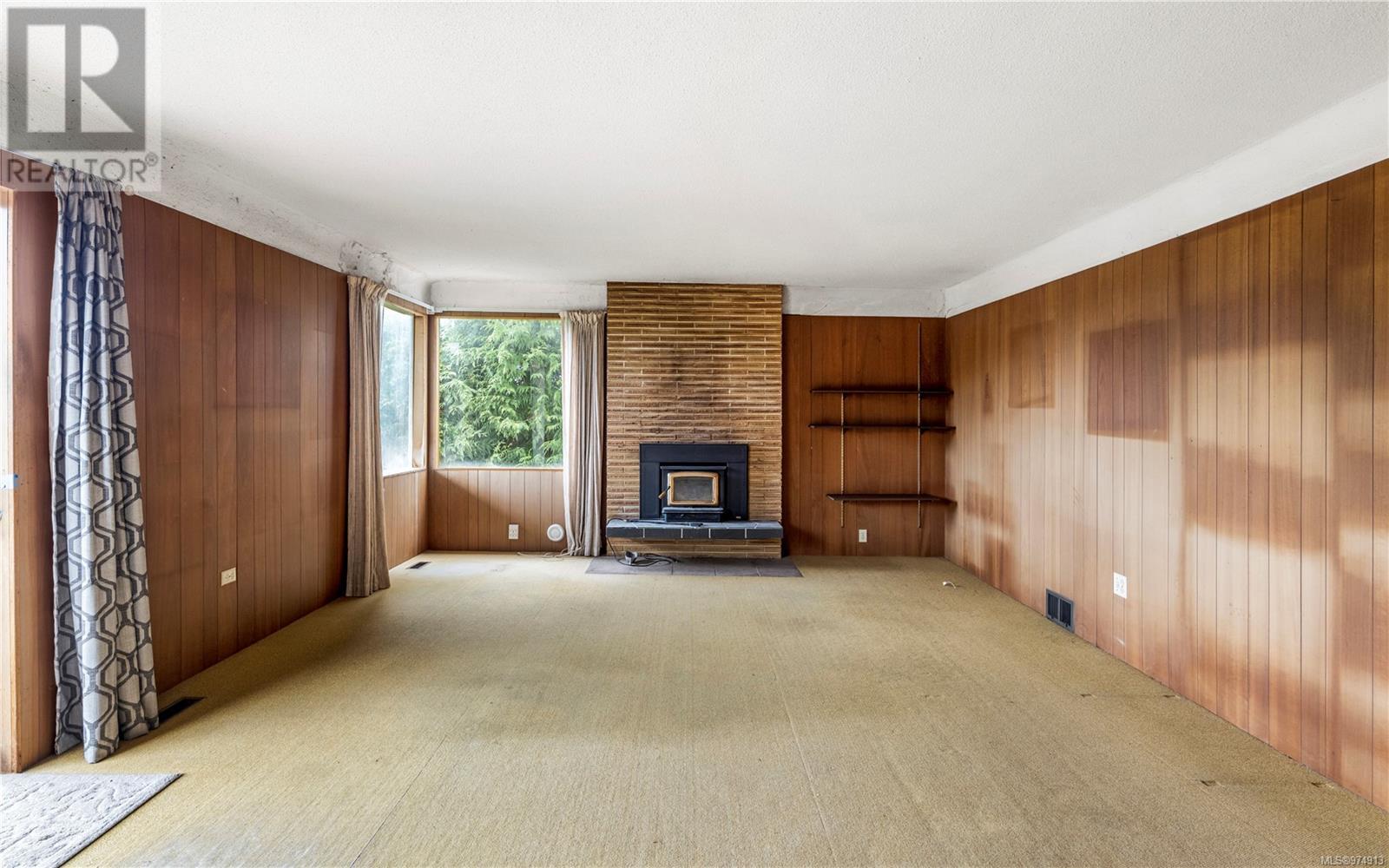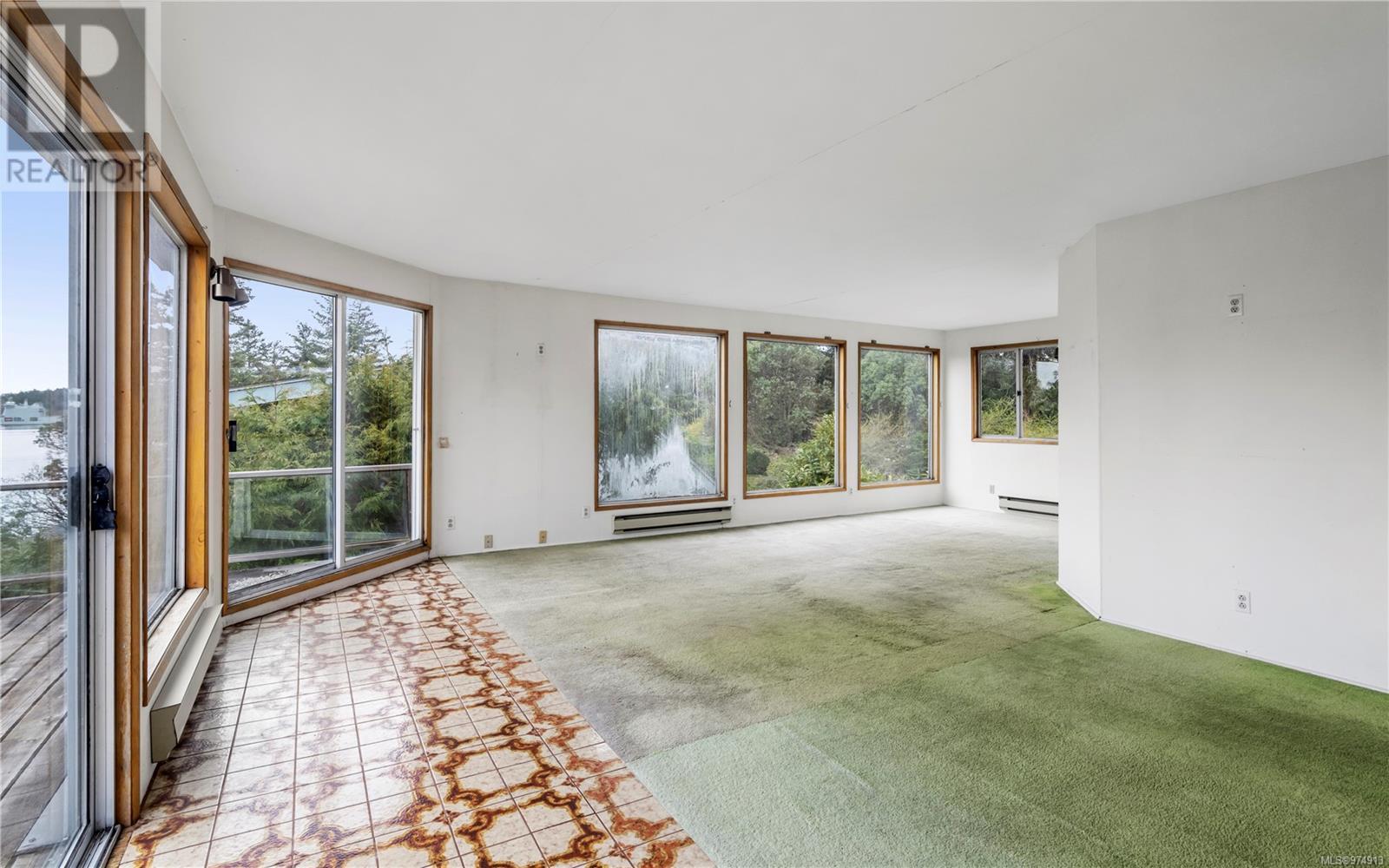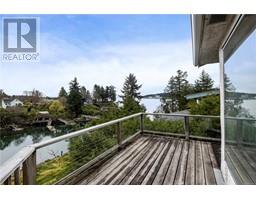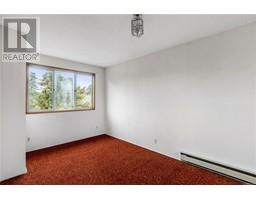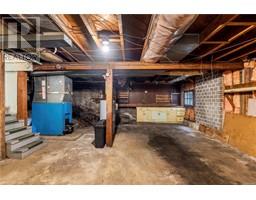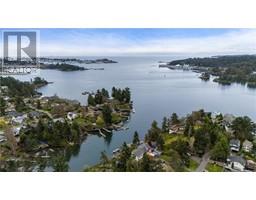2 Bedroom
2 Bathroom
2523 sqft
Fireplace
None
Forced Air
Waterfront On Ocean
$1,495,000
Build or recreate your dream oceanfront property in View Royal! Set among the charming serpentine streets of this established neighbourhood, 304 Bessborough Avenue offers the ultimate opportunity to build new or renovate the existing 1940's home from the shelter and serenity of Limekiln Cove. A unique southeast facing 14,850 sq. ft. lot offers views to the Olympic Mountain Range and Fisgard Lighthouse as well as access to the shoreline with oceanside deck. This deep lot offers tremendous privacy from the quiet dead-end street as well as a blanket of mature fruit trees. Convenient central location minutes from downtown Victoria, as well as the convenience of the shops and amenities at Eagle Creek shopping center, Victoria General Hospital, and fantastic schools and parks in View Royal. Nearby E&N and Galloping Goose Trails also offer supreme convenience for cyclists. Be sure to explore the possibilities created by the new SSMUH Regulations in View Royal which provide for construction of up to 4 units on this residential lot. First time for sale in 50 years, your waterfront dreams await! (id:46227)
Property Details
|
MLS® Number
|
974913 |
|
Property Type
|
Single Family |
|
Neigbourhood
|
View Royal |
|
Features
|
Central Location |
|
Parking Space Total
|
6 |
|
Plan
|
Vip1688 |
|
Structure
|
Patio(s), Patio(s) |
|
View Type
|
Mountain View, Ocean View |
|
Water Front Type
|
Waterfront On Ocean |
Building
|
Bathroom Total
|
2 |
|
Bedrooms Total
|
2 |
|
Constructed Date
|
1940 |
|
Cooling Type
|
None |
|
Fireplace Present
|
Yes |
|
Fireplace Total
|
1 |
|
Heating Fuel
|
Oil |
|
Heating Type
|
Forced Air |
|
Size Interior
|
2523 Sqft |
|
Total Finished Area
|
1806 Sqft |
|
Type
|
House |
Land
|
Acreage
|
No |
|
Size Irregular
|
14850 |
|
Size Total
|
14850 Sqft |
|
Size Total Text
|
14850 Sqft |
|
Zoning Type
|
Residential |
Rooms
| Level |
Type |
Length |
Width |
Dimensions |
|
Second Level |
Family Room |
23 ft |
26 ft |
23 ft x 26 ft |
|
Second Level |
Office |
10 ft |
11 ft |
10 ft x 11 ft |
|
Second Level |
Primary Bedroom |
9 ft |
17 ft |
9 ft x 17 ft |
|
Lower Level |
Bathroom |
|
|
1-Piece |
|
Main Level |
Patio |
10 ft |
10 ft |
10 ft x 10 ft |
|
Main Level |
Patio |
32 ft |
7 ft |
32 ft x 7 ft |
|
Main Level |
Dining Room |
9 ft |
11 ft |
9 ft x 11 ft |
|
Main Level |
Bathroom |
|
|
4-Piece |
|
Main Level |
Bedroom |
12 ft |
11 ft |
12 ft x 11 ft |
|
Main Level |
Living Room |
25 ft |
15 ft |
25 ft x 15 ft |
|
Main Level |
Kitchen |
8 ft |
10 ft |
8 ft x 10 ft |
|
Auxiliary Building |
Other |
17 ft |
10 ft |
17 ft x 10 ft |
https://www.realtor.ca/real-estate/27376408/304-bessborough-ave-view-royal-view-royal











