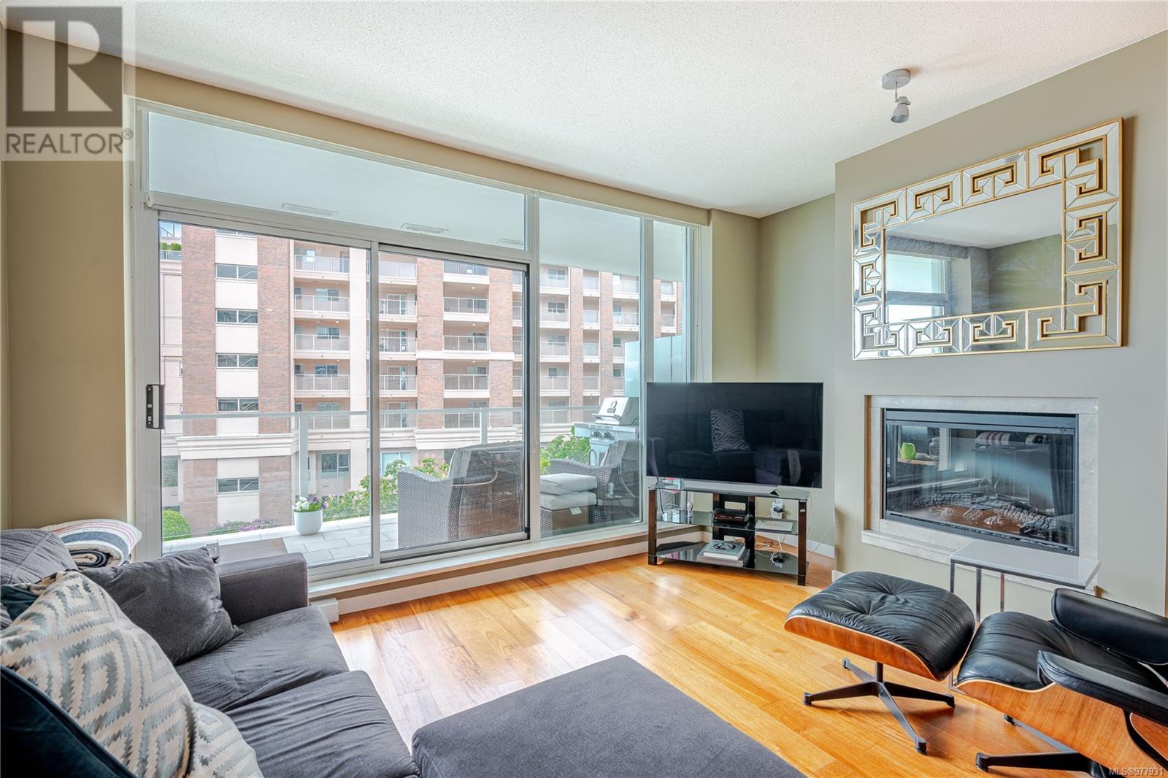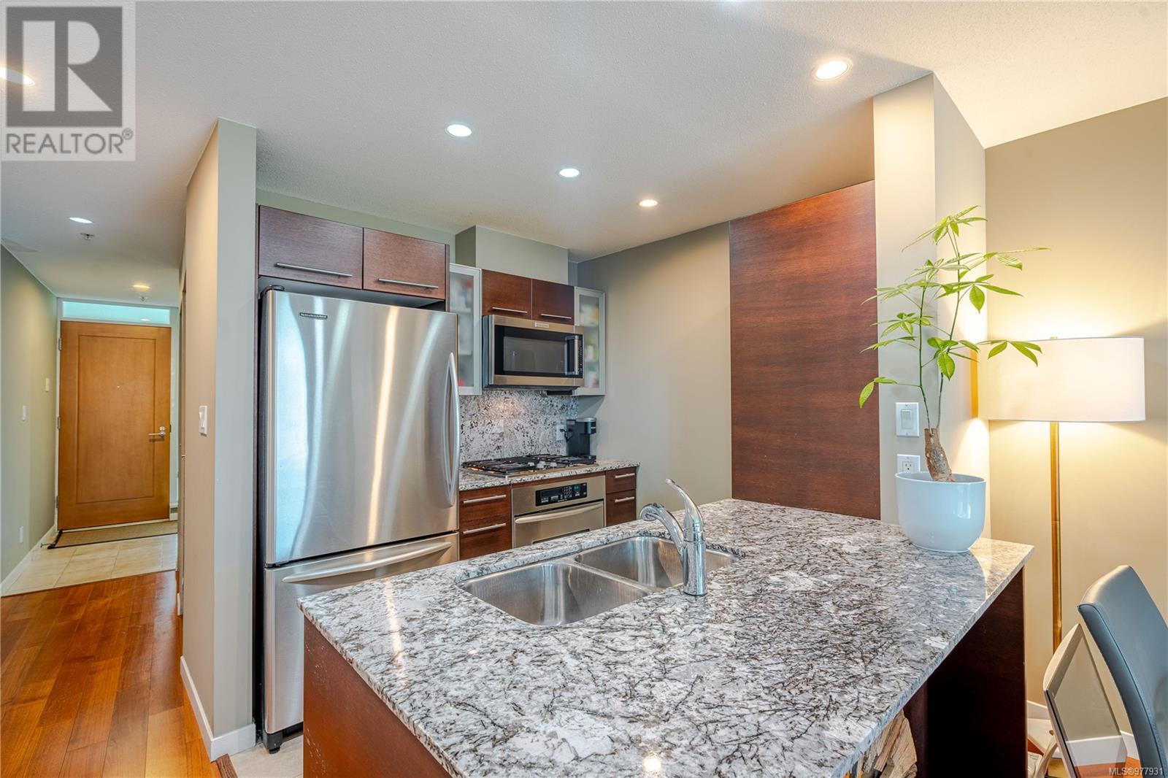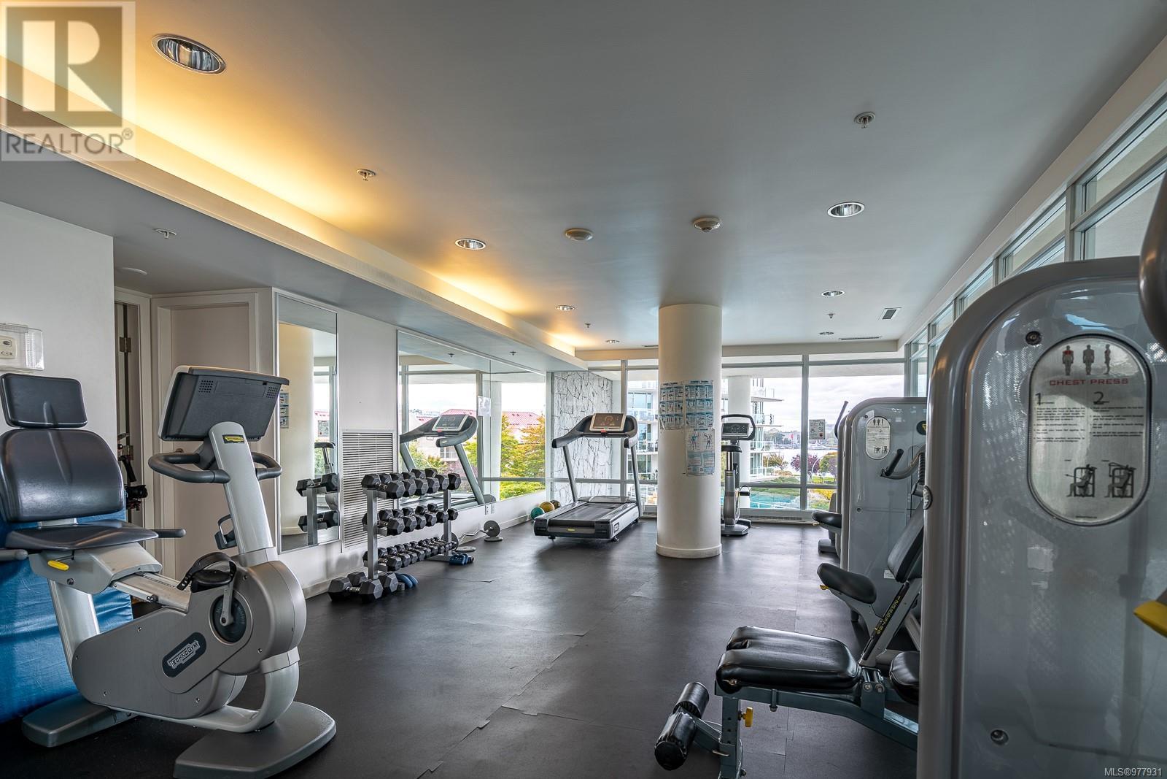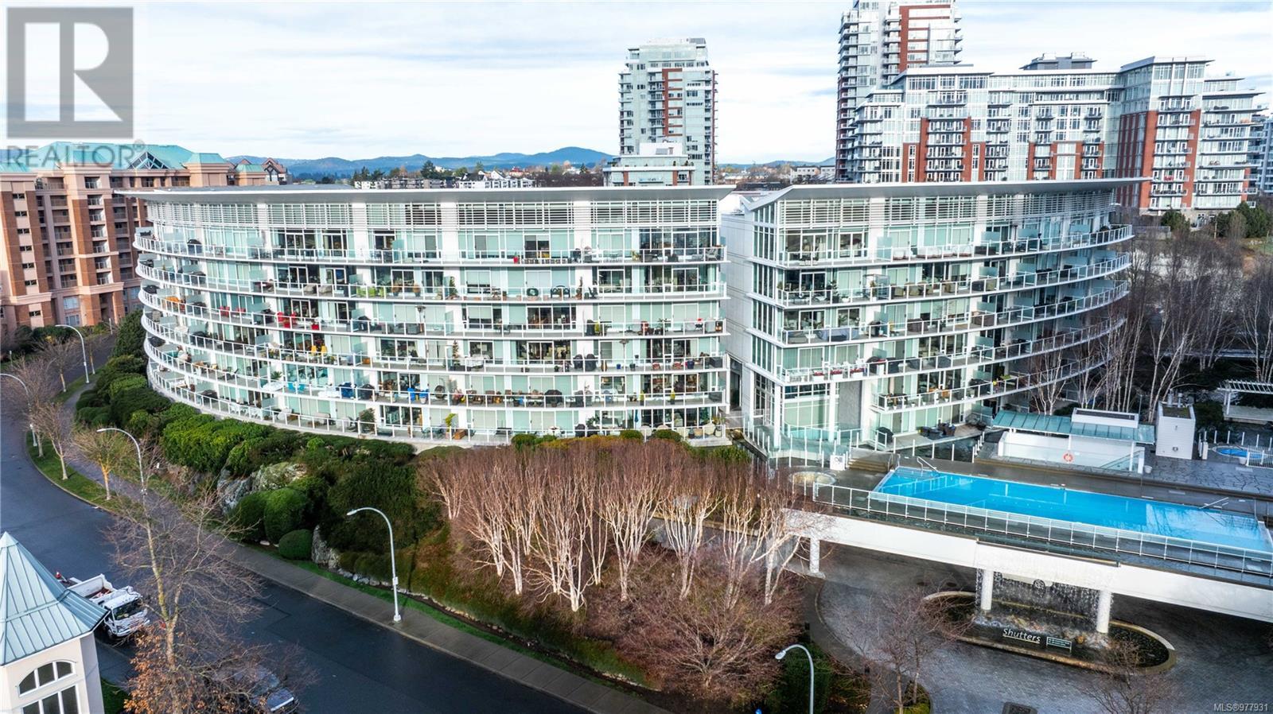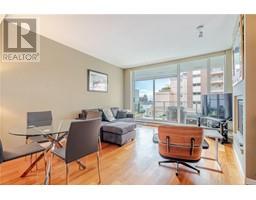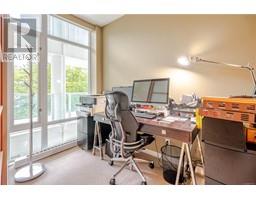304 68 Songhees Rd Victoria, British Columbia V9A 0A3
$760,000Maintenance,
$543.10 Monthly
Maintenance,
$543.10 MonthlyWelcome to 'Shutters' and Mountain and Ocean Views! This concrete and steel building overlooking the harbour has a long list of amenities. Outdoor pool, hot tub, gym, sauna, water features, in-suite laundry, bike storage, storage locker, underground parking and concierge services. This one bed+ den, 2 bath property gives you space to work from home. This unit faces the quiet side of the building. The kitchen has a natural gas cook top and bar stool seating for 4 at the counter. The den could be used as a second bedroom, office or guest room. Ensuite bathroom with 5 piece and second 2 piece. Walk to Boom and Batten and Spinnakers brew pub as well as Delta Hotel. Close to Victoria sea wall walk and 8 minute walk to downtown. Bike path goes right by your building. Pet friendly for your pooch and lots of dog areas near by. , Location, Amenities and Views. Checks all the boxes! (id:46227)
Property Details
| MLS® Number | 977931 |
| Property Type | Single Family |
| Neigbourhood | Songhees |
| Community Name | Shutters |
| Community Features | Pets Allowed, Family Oriented |
| Features | Level Lot, Other |
| Parking Space Total | 1 |
| Plan | Vis6261 |
| View Type | City View, Ocean View |
Building
| Bathroom Total | 2 |
| Bedrooms Total | 1 |
| Constructed Date | 2007 |
| Cooling Type | None |
| Fire Protection | Fire Alarm System, Sprinkler System-fire |
| Fireplace Present | Yes |
| Fireplace Total | 1 |
| Heating Type | Baseboard Heaters |
| Size Interior | 961 Sqft |
| Total Finished Area | 843 Sqft |
| Type | Apartment |
Land
| Access Type | Road Access |
| Acreage | No |
| Size Irregular | 843 |
| Size Total | 843 Sqft |
| Size Total Text | 843 Sqft |
| Zoning Type | Multi-family |
Rooms
| Level | Type | Length | Width | Dimensions |
|---|---|---|---|---|
| Main Level | Kitchen | 8 ft | 8 ft | 8 ft x 8 ft |
| Main Level | Balcony | 16 ft | 8 ft | 16 ft x 8 ft |
| Main Level | Bathroom | 6 ft | 5 ft | 6 ft x 5 ft |
| Main Level | Entrance | 8 ft | 5 ft | 8 ft x 5 ft |
| Main Level | Den | 10 ft | 6 ft | 10 ft x 6 ft |
| Main Level | Bedroom | 11 ft | 11 ft | 11 ft x 11 ft |
| Main Level | Ensuite | 11 ft | 6 ft | 11 ft x 6 ft |
| Main Level | Living Room | 15 ft | 10 ft | 15 ft x 10 ft |
| Main Level | Dining Room | 8 ft | 7 ft | 8 ft x 7 ft |
https://www.realtor.ca/real-estate/27512743/304-68-songhees-rd-victoria-songhees







