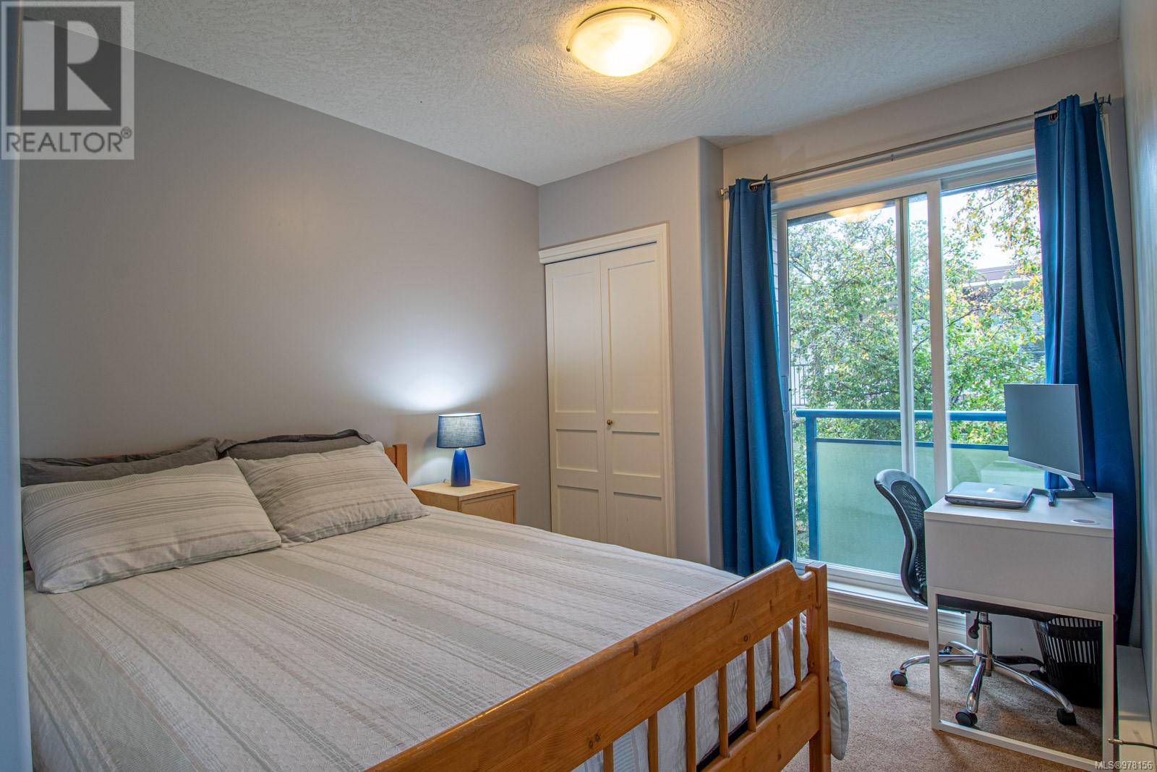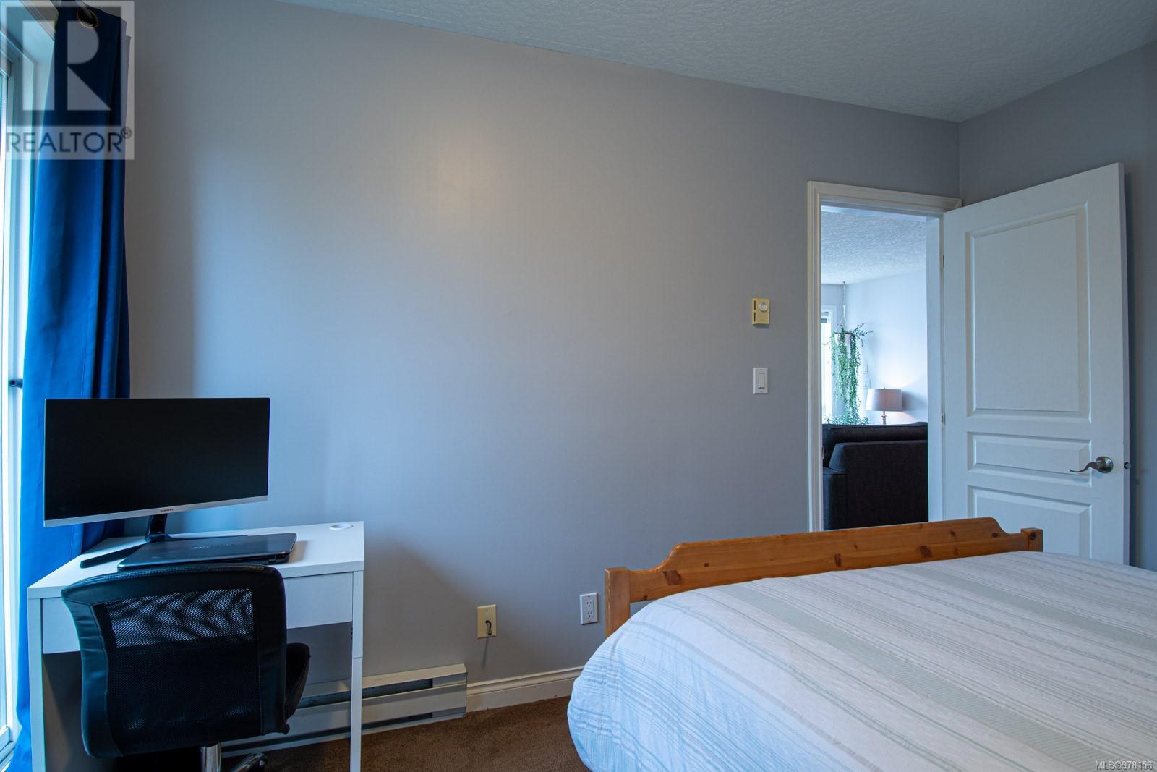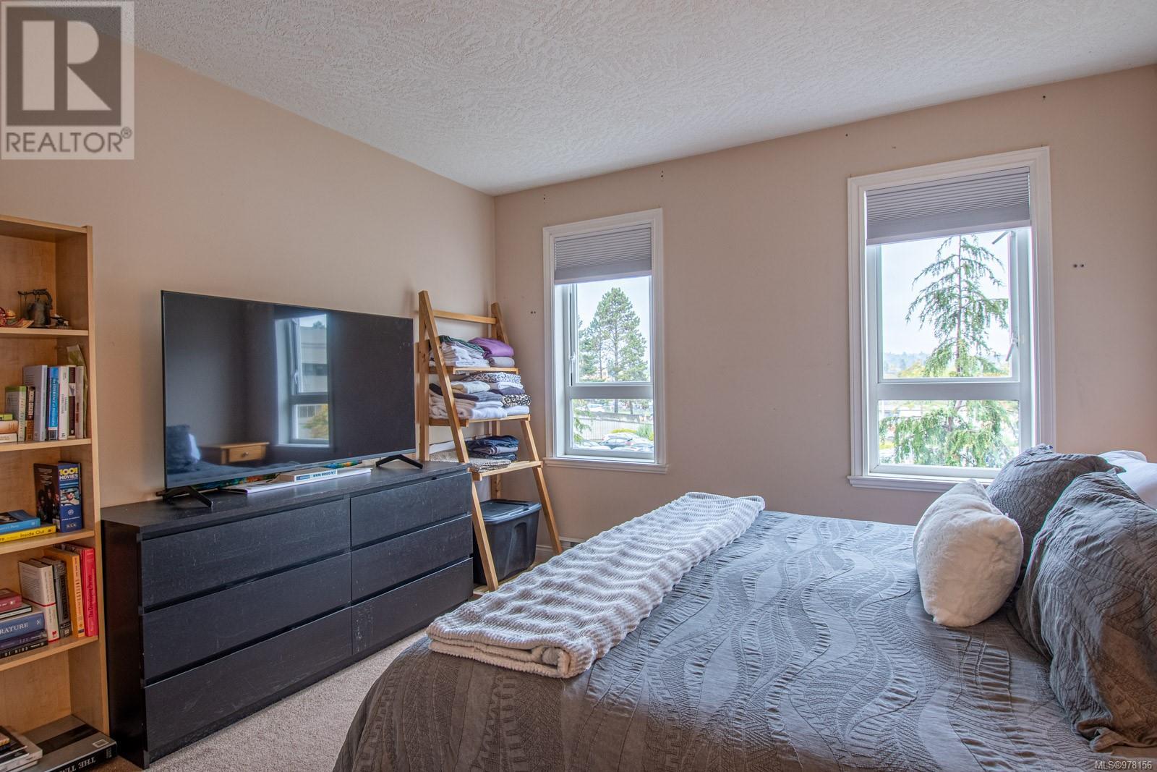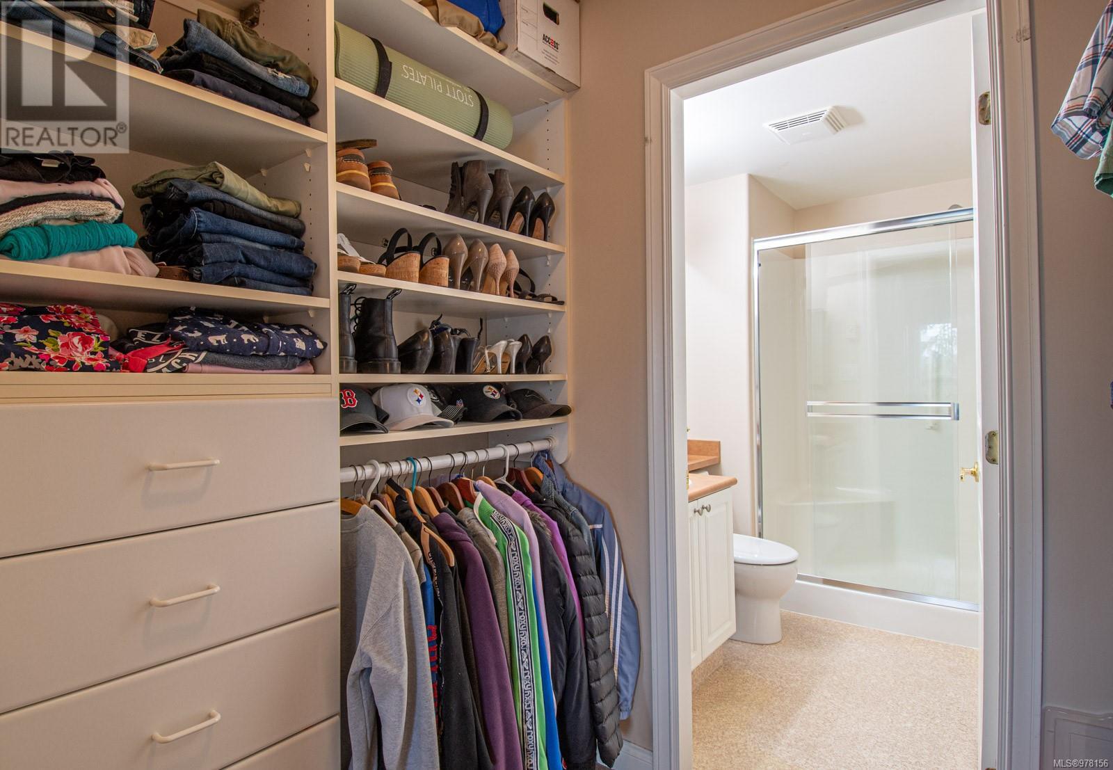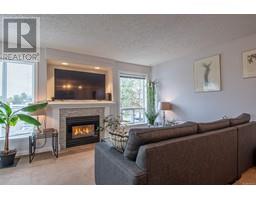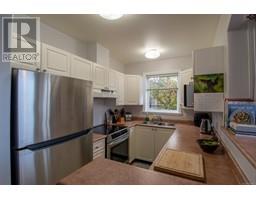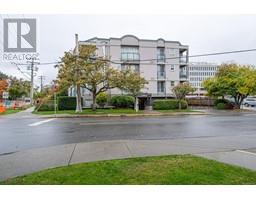304 2310 Trent St Victoria, British Columbia V8R 1K3
$549,900Maintenance,
$587 Monthly
Maintenance,
$587 MonthlyWelcome to this bright and inviting 2-bedroom, 2-bathroom condo in the desirable Jubilee neighborhood, perfectly situated near the border of Oak Bay. This 874 square feet well-designed unit offers a functional layout with in-unit laundry . The kitchen is equipped with a brand new fridge, a newer induction range and dishwasher installed within the last 6 months. Start your mornings with a coffee from the Starbucks across the street or stay in and enjoy relaxing on your covered balcony. For recreation and convenience, Oak Bay Rec Centre is just a short stroll away, offering various activities to suit your lifestyle. Nearby shopping and dining options make this location ideal for those seeking a balance between city life and a close-knit community. Commuting is a breeze with great bus routes to downtown, Camosun College, and the University of Victoria, making this home an excellent choice for students, professionals, or anyone looking to enjoy all the amenities the area has to offer. (id:46227)
Property Details
| MLS® Number | 978156 |
| Property Type | Single Family |
| Neigbourhood | Jubilee |
| Community Name | Oakview |
| Community Features | Pets Allowed With Restrictions, Family Oriented |
| Features | Corner Site, Other, Rectangular |
| Parking Space Total | 1 |
| Plan | Vis3909 |
Building
| Bathroom Total | 2 |
| Bedrooms Total | 2 |
| Architectural Style | Other |
| Constructed Date | 1995 |
| Cooling Type | None |
| Fireplace Present | Yes |
| Fireplace Total | 1 |
| Heating Fuel | Electric, Natural Gas |
| Heating Type | Baseboard Heaters |
| Size Interior | 917 Sqft |
| Total Finished Area | 874 Sqft |
| Type | Apartment |
Land
| Acreage | No |
| Size Irregular | 917 |
| Size Total | 917 Sqft |
| Size Total Text | 917 Sqft |
| Zoning Type | Multi-family |
Rooms
| Level | Type | Length | Width | Dimensions |
|---|---|---|---|---|
| Main Level | Laundry Room | 4' x 6' | ||
| Main Level | Ensuite | 3-Piece | ||
| Main Level | Bedroom | 12' x 9' | ||
| Main Level | Bathroom | 4-Piece | ||
| Main Level | Primary Bedroom | 12' x 12' | ||
| Main Level | Kitchen | 10' x 7' | ||
| Main Level | Dining Room | 8' x 13' | ||
| Main Level | Balcony | 2' x 5' | ||
| Main Level | Living Room | 10' x 13' | ||
| Main Level | Entrance | 4' x 4' | ||
| Main Level | Balcony | 6' x 6' | ||
| Additional Accommodation | Dining Room | 6' x 4' |
https://www.realtor.ca/real-estate/27525669/304-2310-trent-st-victoria-jubilee













