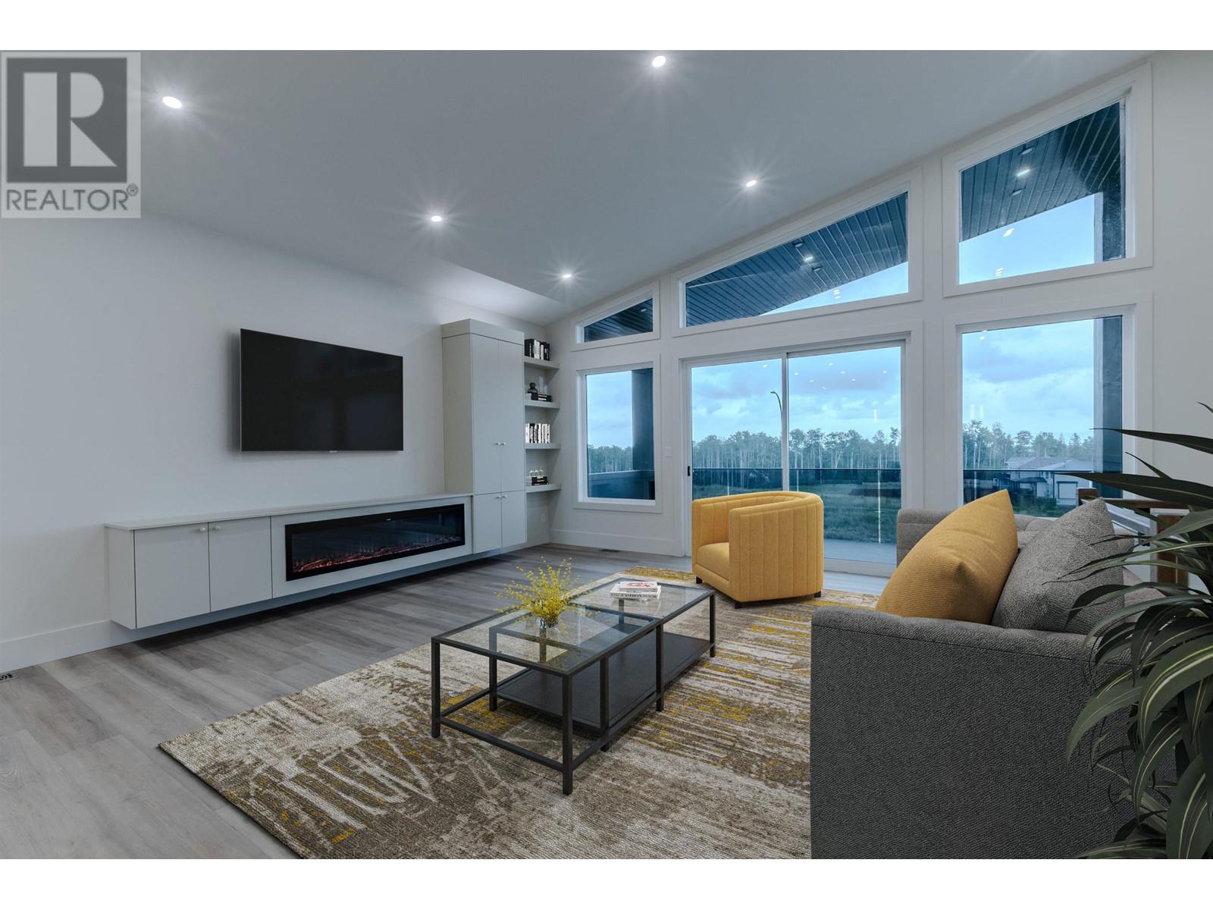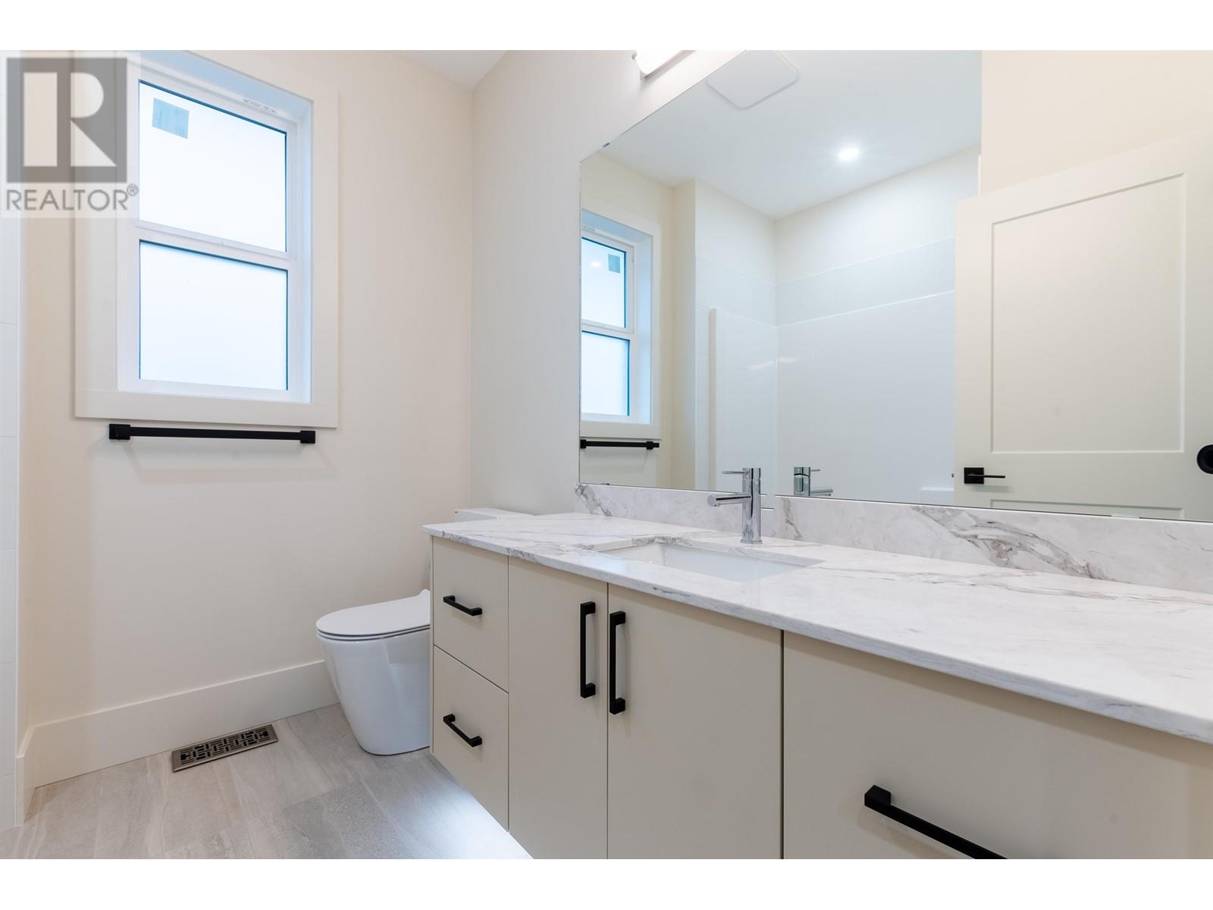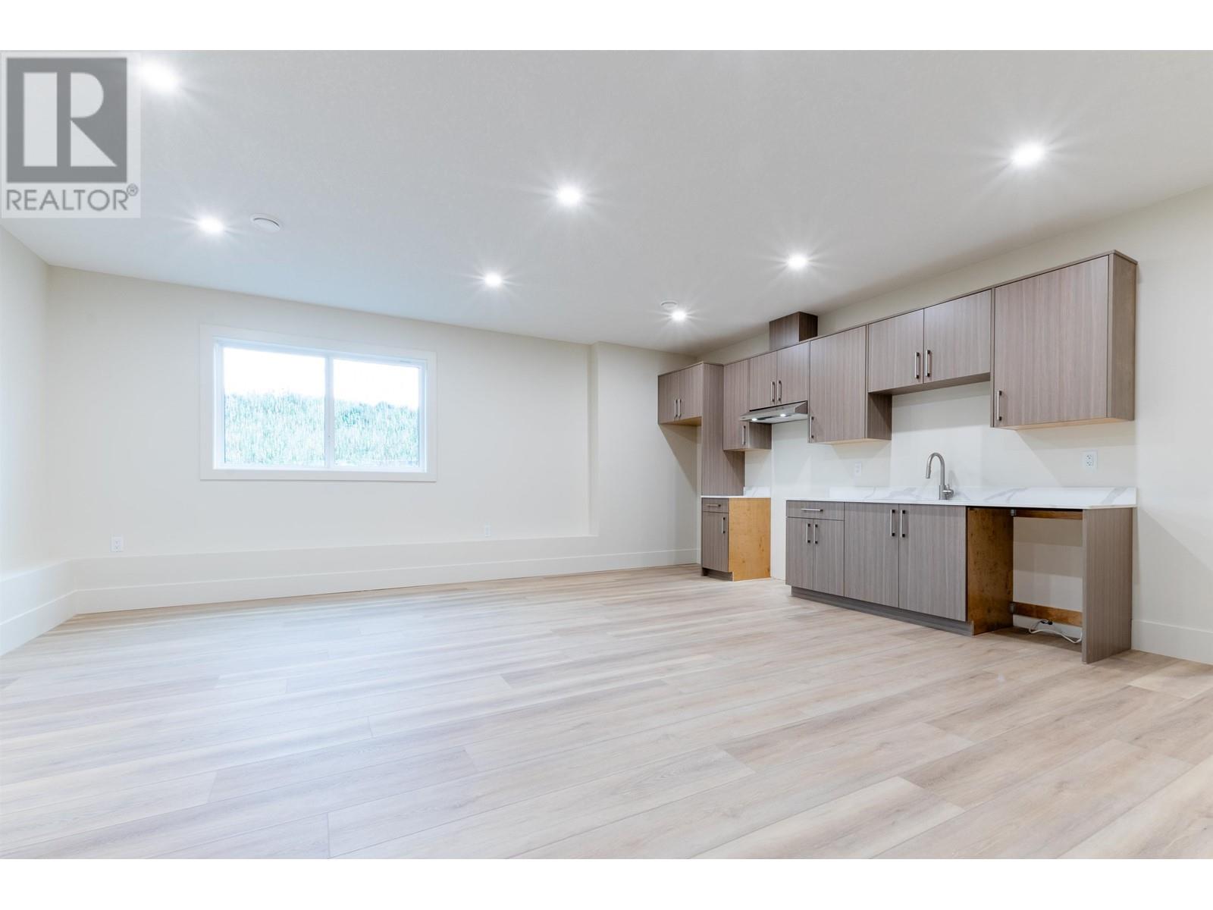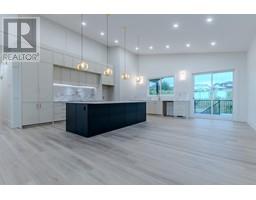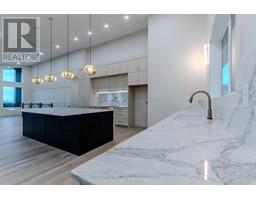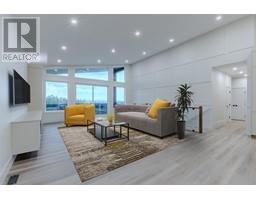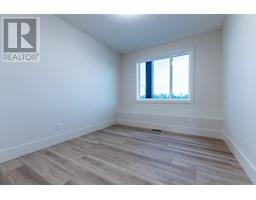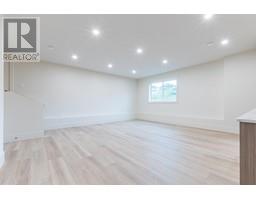6 Bedroom
4 Bathroom
3377 sqft
Basement Entry
Fireplace
Forced Air
$1,024,900
* PREC - Personal Real Estate Corporation. NEW BEGINNINGS! Brand new; this fresh contemporary home is well located in a newly developed area of the 'University Heights' subdivision. The vaulted ceiling adds a dramatic tone to the open concept main living space. Flooded with natural light, the abundance of windows in the living room makes this home feel bright, airy & inviting. Full of so many well thought out details. Basement boasts a fully finished ground-level suite, complete with 2 bedrooms and its own separate laundry and entrance. The perfect blend of functionality and style offering a haven for your guests or potential rental income. Includes exposed aggregate driveway and fence. Expansive 0.38 acre lot provides ample space for outdoor activities and gardening! Quick easy access to the University! (id:46227)
Property Details
|
MLS® Number
|
R2941270 |
|
Property Type
|
Single Family |
Building
|
Bathroom Total
|
4 |
|
Bedrooms Total
|
6 |
|
Architectural Style
|
Basement Entry |
|
Basement Development
|
Finished |
|
Basement Type
|
Full (finished) |
|
Constructed Date
|
2024 |
|
Construction Style Attachment
|
Detached |
|
Fire Protection
|
Smoke Detectors |
|
Fireplace Present
|
Yes |
|
Fireplace Total
|
1 |
|
Foundation Type
|
Concrete Perimeter, Unknown |
|
Heating Fuel
|
Natural Gas |
|
Heating Type
|
Forced Air |
|
Roof Material
|
Asphalt Shingle |
|
Roof Style
|
Conventional |
|
Stories Total
|
2 |
|
Size Interior
|
3377 Sqft |
|
Type
|
House |
|
Utility Water
|
Municipal Water |
Parking
Land
|
Acreage
|
No |
|
Size Irregular
|
16899 |
|
Size Total
|
16899 Sqft |
|
Size Total Text
|
16899 Sqft |
Rooms
| Level |
Type |
Length |
Width |
Dimensions |
|
Basement |
Bedroom 4 |
9 ft ,1 in |
15 ft ,1 in |
9 ft ,1 in x 15 ft ,1 in |
|
Basement |
Bedroom 5 |
14 ft ,1 in |
15 ft |
14 ft ,1 in x 15 ft |
|
Basement |
Bedroom 6 |
12 ft ,3 in |
10 ft ,7 in |
12 ft ,3 in x 10 ft ,7 in |
|
Basement |
Kitchen |
19 ft ,4 in |
14 ft ,9 in |
19 ft ,4 in x 14 ft ,9 in |
|
Main Level |
Kitchen |
9 ft ,8 in |
13 ft |
9 ft ,8 in x 13 ft |
|
Main Level |
Dining Room |
12 ft ,1 in |
13 ft |
12 ft ,1 in x 13 ft |
|
Main Level |
Living Room |
16 ft |
23 ft ,4 in |
16 ft x 23 ft ,4 in |
|
Main Level |
Primary Bedroom |
13 ft |
16 ft |
13 ft x 16 ft |
|
Main Level |
Other |
7 ft ,4 in |
5 ft ,4 in |
7 ft ,4 in x 5 ft ,4 in |
|
Main Level |
Laundry Room |
10 ft |
5 ft ,6 in |
10 ft x 5 ft ,6 in |
|
Main Level |
Bedroom 2 |
10 ft ,2 in |
12 ft ,4 in |
10 ft ,2 in x 12 ft ,4 in |
|
Main Level |
Bedroom 3 |
10 ft ,6 in |
12 ft |
10 ft ,6 in x 12 ft |
https://www.realtor.ca/real-estate/27611131/3035-munro-way-prince-george












