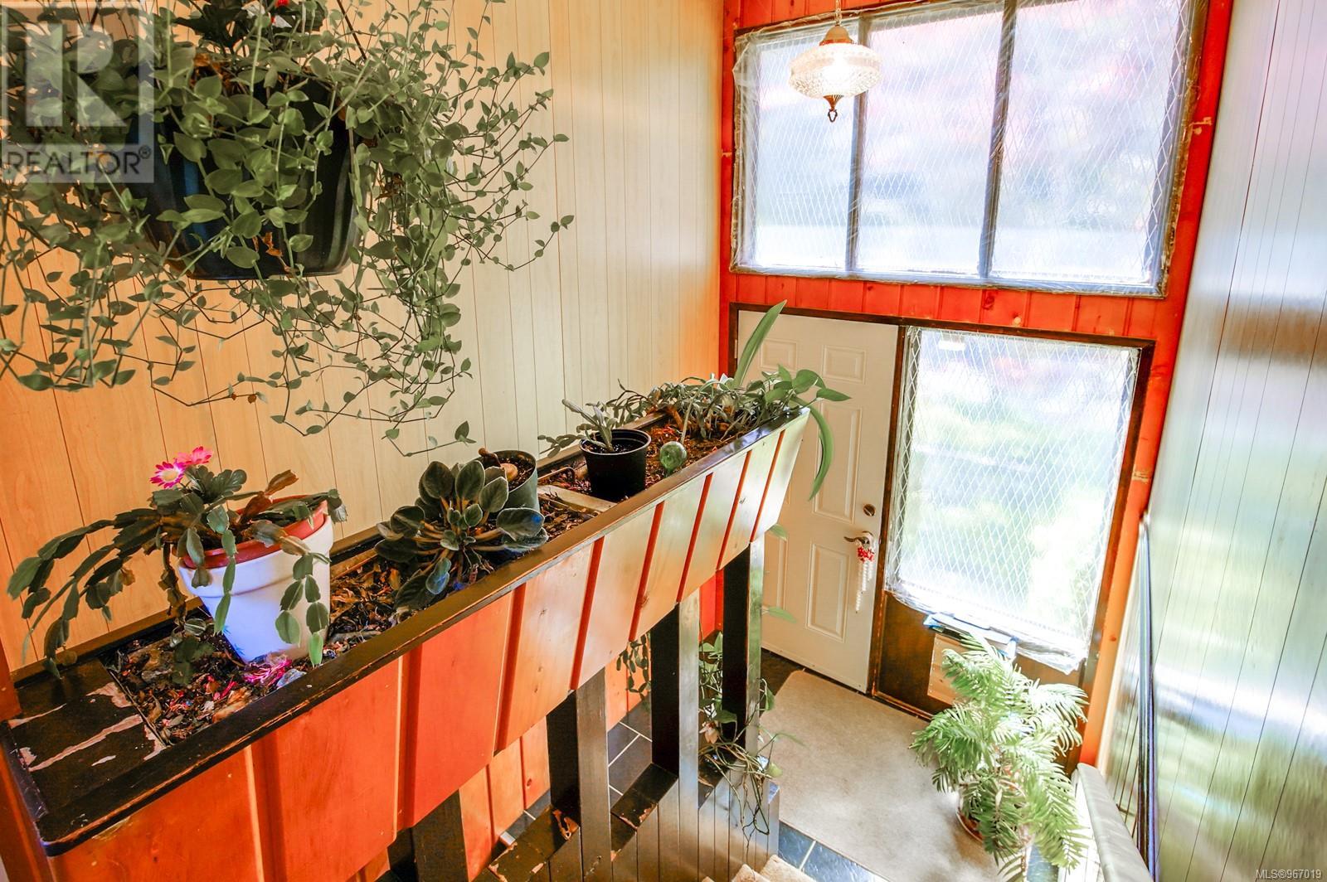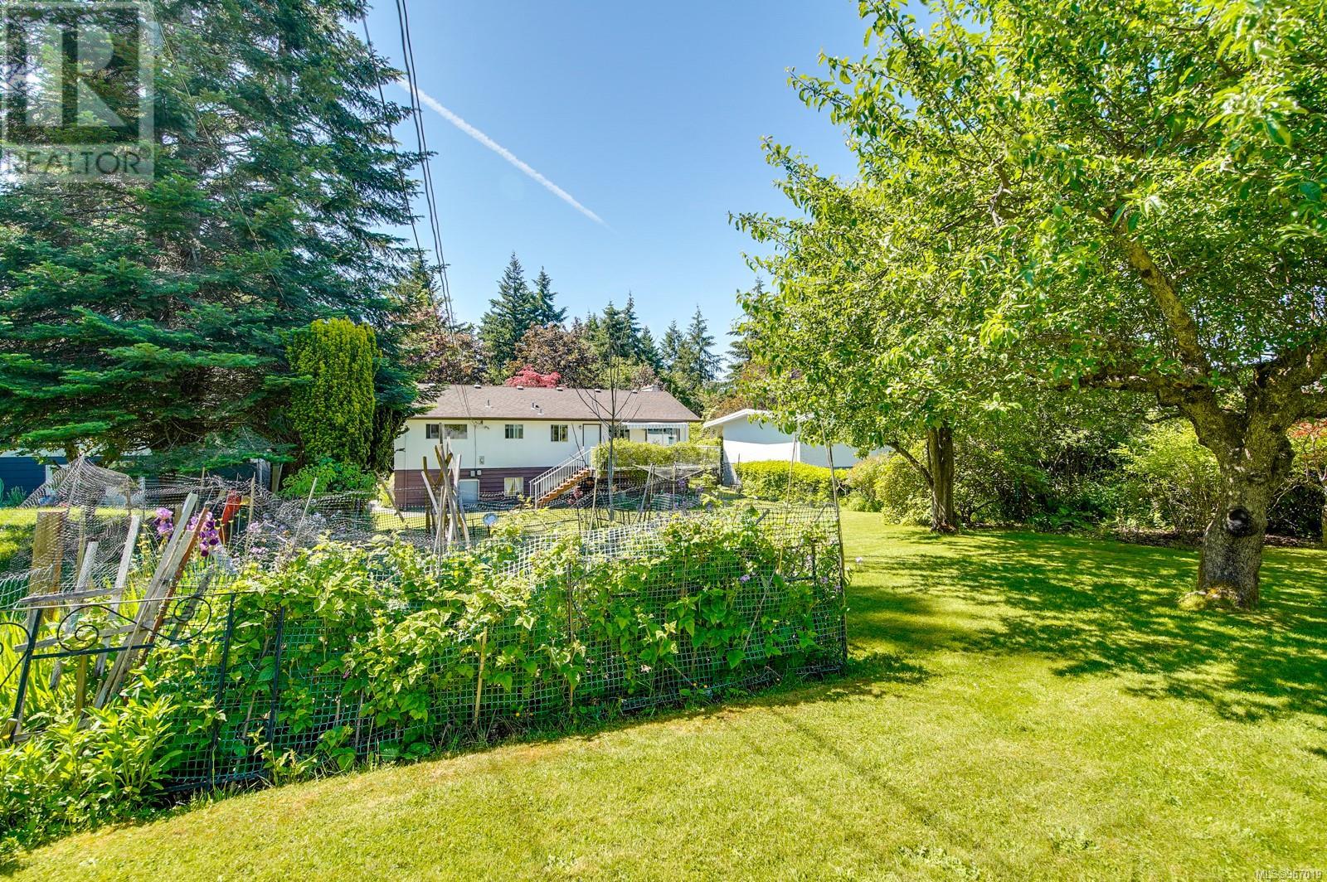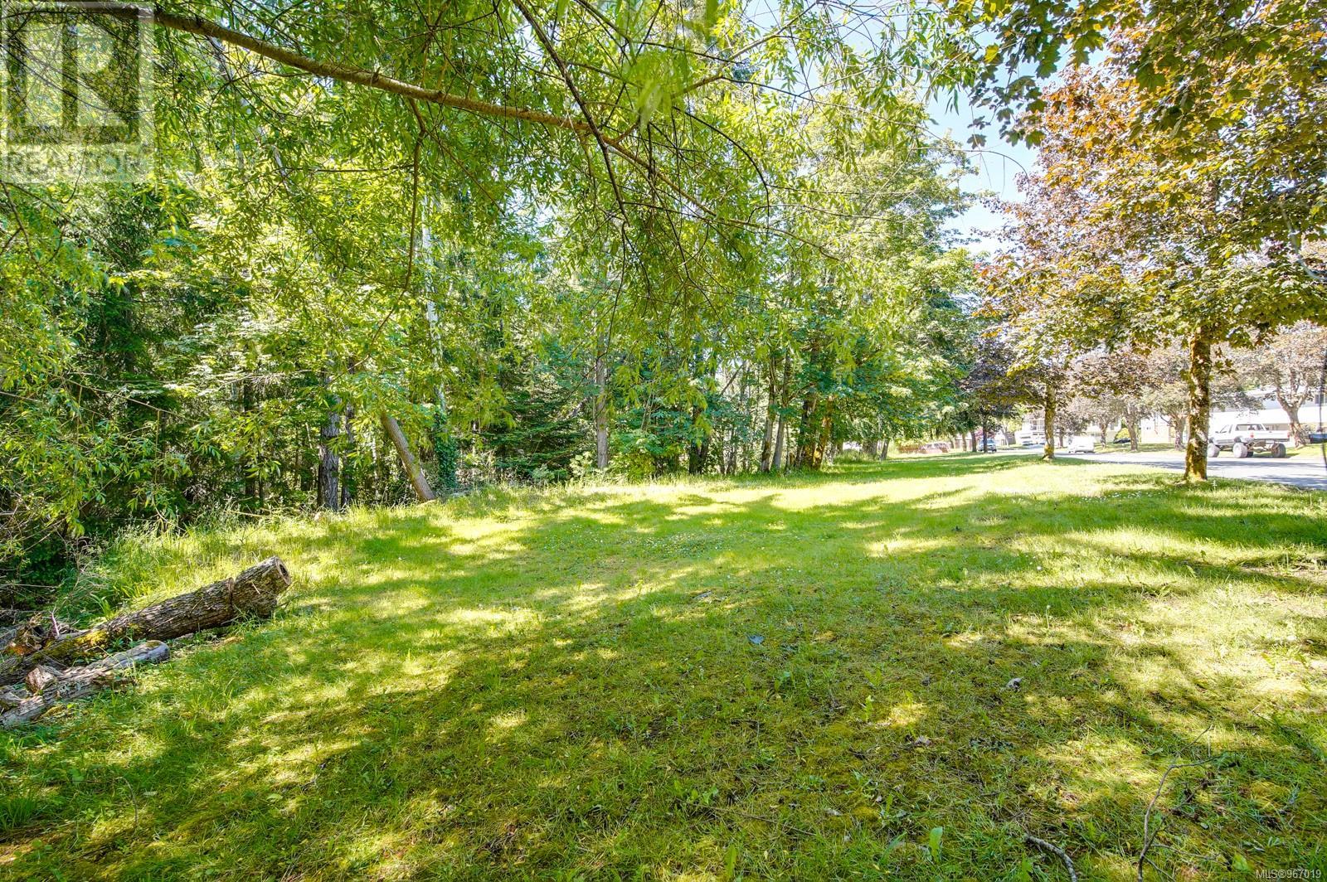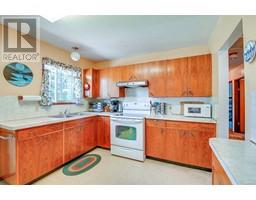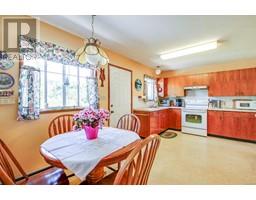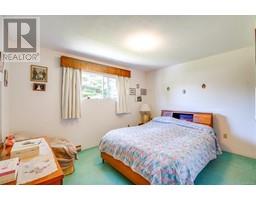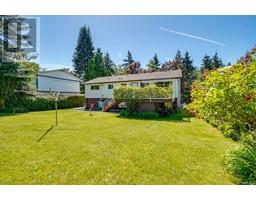4 Bedroom
2 Bathroom
2312 sqft
Contemporary
Fireplace
Air Conditioned
Heat Pump
$649,900
Well maintained family home on an exceptional large city lot located in a quiet neighbourhood ; what more could you ask for. This cathedral entrance home features a large living room with fireplace, a dining area with access to a large deck, a spacious kitchen, three large bedrooms and an upgraded 4 piece bath on the main floor. The lower level contains a large recreation room, a fourth bedroom, a 3 piece bathroom, laundry, and lots of storage and could certainly be a candidate for a secondary suite conversion. Upgrades include a newer ductless heatpump for year round economical comfort. A large lot with paved alley access is nicely landscaped a features a selection of mature fruit trees, garden areas and an array of flowering plants and shrubs. Across the street from natural greenspace and within easy walking distance to shopping, schools, recreation facilities and walking paths, this home is the perfect family location. (id:46227)
Property Details
|
MLS® Number
|
967019 |
|
Property Type
|
Single Family |
|
Neigbourhood
|
Port Alberni |
|
Features
|
Central Location, Curb & Gutter, Level Lot, Other |
|
Parking Space Total
|
3 |
Building
|
Bathroom Total
|
2 |
|
Bedrooms Total
|
4 |
|
Appliances
|
Refrigerator, Stove, Washer, Dryer |
|
Architectural Style
|
Contemporary |
|
Constructed Date
|
1967 |
|
Cooling Type
|
Air Conditioned |
|
Fireplace Present
|
Yes |
|
Fireplace Total
|
2 |
|
Heating Type
|
Heat Pump |
|
Size Interior
|
2312 Sqft |
|
Total Finished Area
|
2129 Sqft |
|
Type
|
House |
Land
|
Acreage
|
No |
|
Size Irregular
|
11594 |
|
Size Total
|
11594 Sqft |
|
Size Total Text
|
11594 Sqft |
|
Zoning Description
|
R1 |
|
Zoning Type
|
Residential |
Rooms
| Level |
Type |
Length |
Width |
Dimensions |
|
Lower Level |
Storage |
|
|
8'1 x 12'4 |
|
Lower Level |
Storage |
|
|
7'7 x 12'5 |
|
Lower Level |
Bathroom |
|
|
3-Piece |
|
Lower Level |
Laundry Room |
|
|
8'1 x 8'4 |
|
Lower Level |
Bedroom |
|
|
9'3 x 13'4 |
|
Lower Level |
Recreation Room |
|
|
17'4 x 26'1 |
|
Main Level |
Bedroom |
|
|
10'1 x 11'7 |
|
Main Level |
Bedroom |
|
|
10'11 x 11'7 |
|
Main Level |
Primary Bedroom |
|
|
12'11 x 9'11 |
|
Main Level |
Bathroom |
|
|
4-Piece |
|
Main Level |
Kitchen |
|
|
16'6 x 10'11 |
|
Main Level |
Dining Room |
|
|
9'3 x 11'3 |
|
Main Level |
Living Room |
|
|
17'4 x 14'10 |
|
Main Level |
Entrance |
|
|
6'7 x 3'11 |
https://www.realtor.ca/real-estate/27039814/3035-17th-ave-port-alberni-port-alberni





































