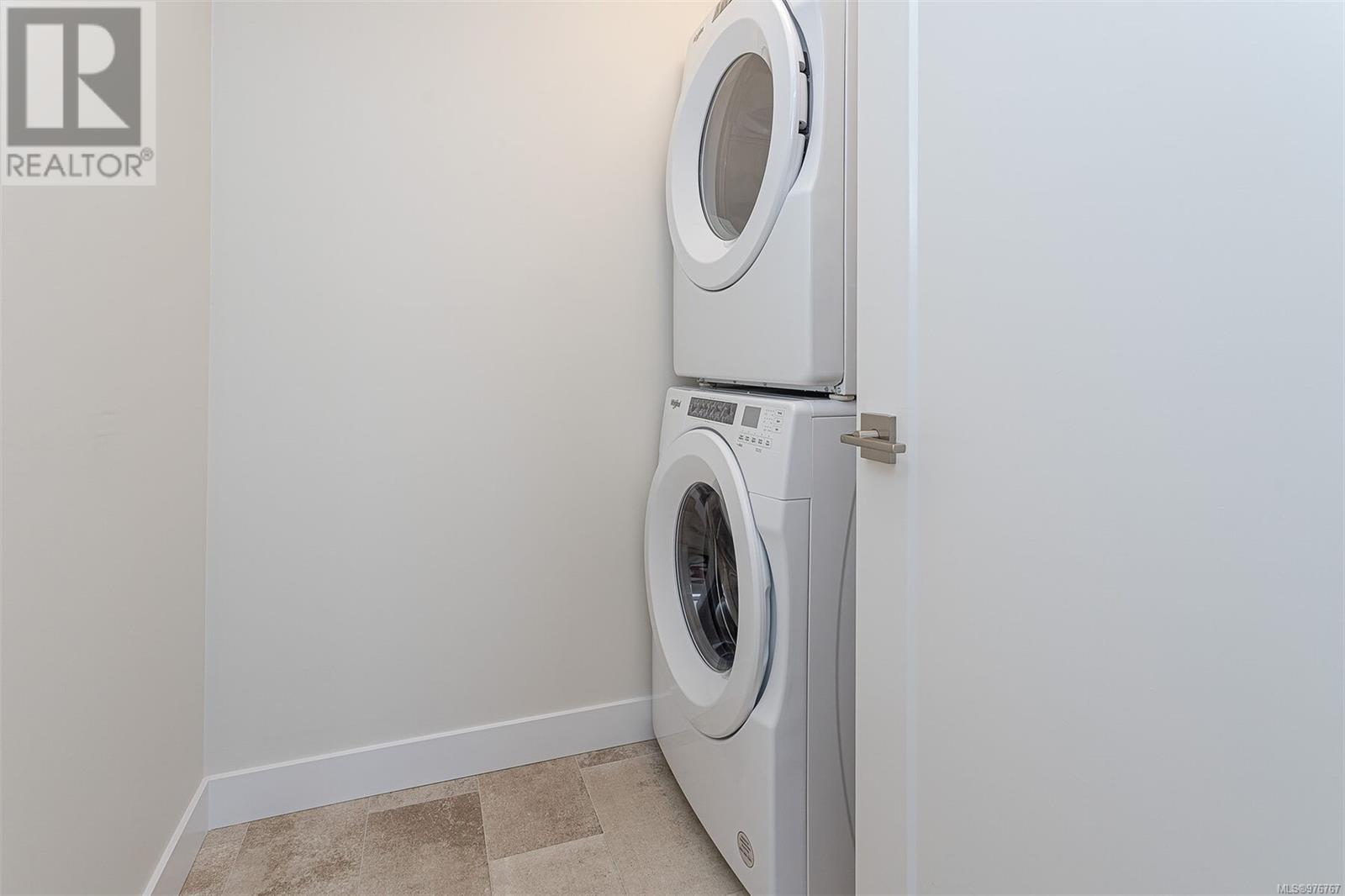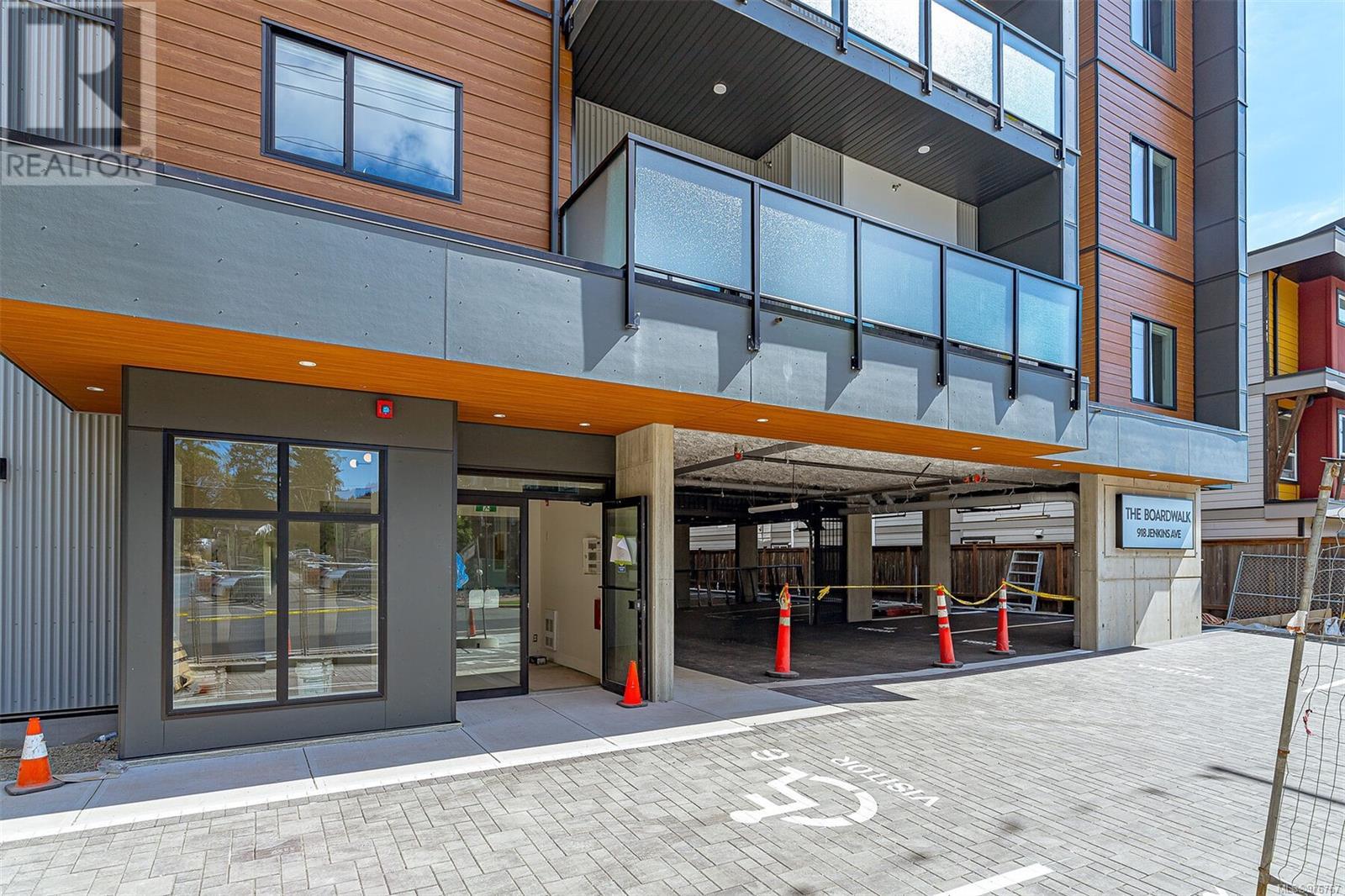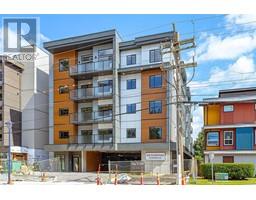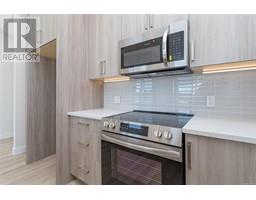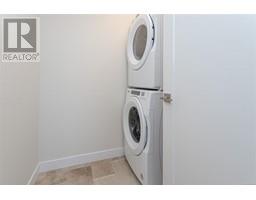2 Bedroom
2 Bathroom
1070 sqft
Fireplace
Air Conditioned, None
Baseboard Heaters, Heat Pump
$549,900Maintenance,
$293 Monthly
Introducing The Boardwalk. A modern collection of 24 spacious residences now 98% complete and ready to occupy. Walk to EVERYTHING!! Incredible location on a quiet street surrounded by shopping including the brand-new Belmont Market, Westshore Town Centre, and Westhills. Suites feature something rare in today’s market...SPACE, averaging approx 1000 sq.ft. per 2-bed suite, with large sundecks, plus BONUS SOUND MITIGATION MEASURES for your quiet enjoyment. Inside you'll find thoughtful spacious designs including a beautiful kitchen with quartz countertops. birch plywood cabinets, under cabinet lighting & an upgraded stainless-steel appliance package. There’s a gorgeous FP, tiled entry & durable laminate wood flooring. The building features a welcoming tiled foyer, interior storage lockers & convenient fenced dog run play area, as well as secured parking with video surveillance security & ample secured bike storage. Some pets & rentals allowed. (id:46227)
Property Details
|
MLS® Number
|
976767 |
|
Property Type
|
Single Family |
|
Neigbourhood
|
Glen Lake |
|
Community Features
|
Pets Allowed With Restrictions, Family Oriented |
|
Parking Space Total
|
1 |
|
Plan
|
Eps10750 |
Building
|
Bathroom Total
|
2 |
|
Bedrooms Total
|
2 |
|
Constructed Date
|
2024 |
|
Cooling Type
|
Air Conditioned, None |
|
Fire Protection
|
Fire Alarm System, Sprinkler System-fire |
|
Fireplace Present
|
Yes |
|
Fireplace Total
|
1 |
|
Heating Fuel
|
Electric |
|
Heating Type
|
Baseboard Heaters, Heat Pump |
|
Size Interior
|
1070 Sqft |
|
Total Finished Area
|
970 Sqft |
|
Type
|
Apartment |
Parking
Land
|
Acreage
|
No |
|
Size Irregular
|
981 |
|
Size Total
|
981 Sqft |
|
Size Total Text
|
981 Sqft |
|
Zoning Type
|
Multi-family |
Rooms
| Level |
Type |
Length |
Width |
Dimensions |
|
Main Level |
Balcony |
|
|
18'02 x 4'0 |
|
Main Level |
Laundry Room |
|
|
6'07 x 5'01 |
|
Main Level |
Bathroom |
|
|
4-Piece |
|
Main Level |
Bedroom |
|
|
9'10 x 10'0 |
|
Main Level |
Ensuite |
|
|
3-Piece |
|
Main Level |
Primary Bedroom |
|
|
10'9 x 12'4 |
|
Main Level |
Living Room |
|
|
11' x 16' |
|
Main Level |
Dining Room |
|
|
7'7 x 7'10 |
|
Main Level |
Kitchen |
|
|
11'5 x 9'6 |
https://www.realtor.ca/real-estate/27507901/303-918-jenkins-ave-langford-glen-lake














