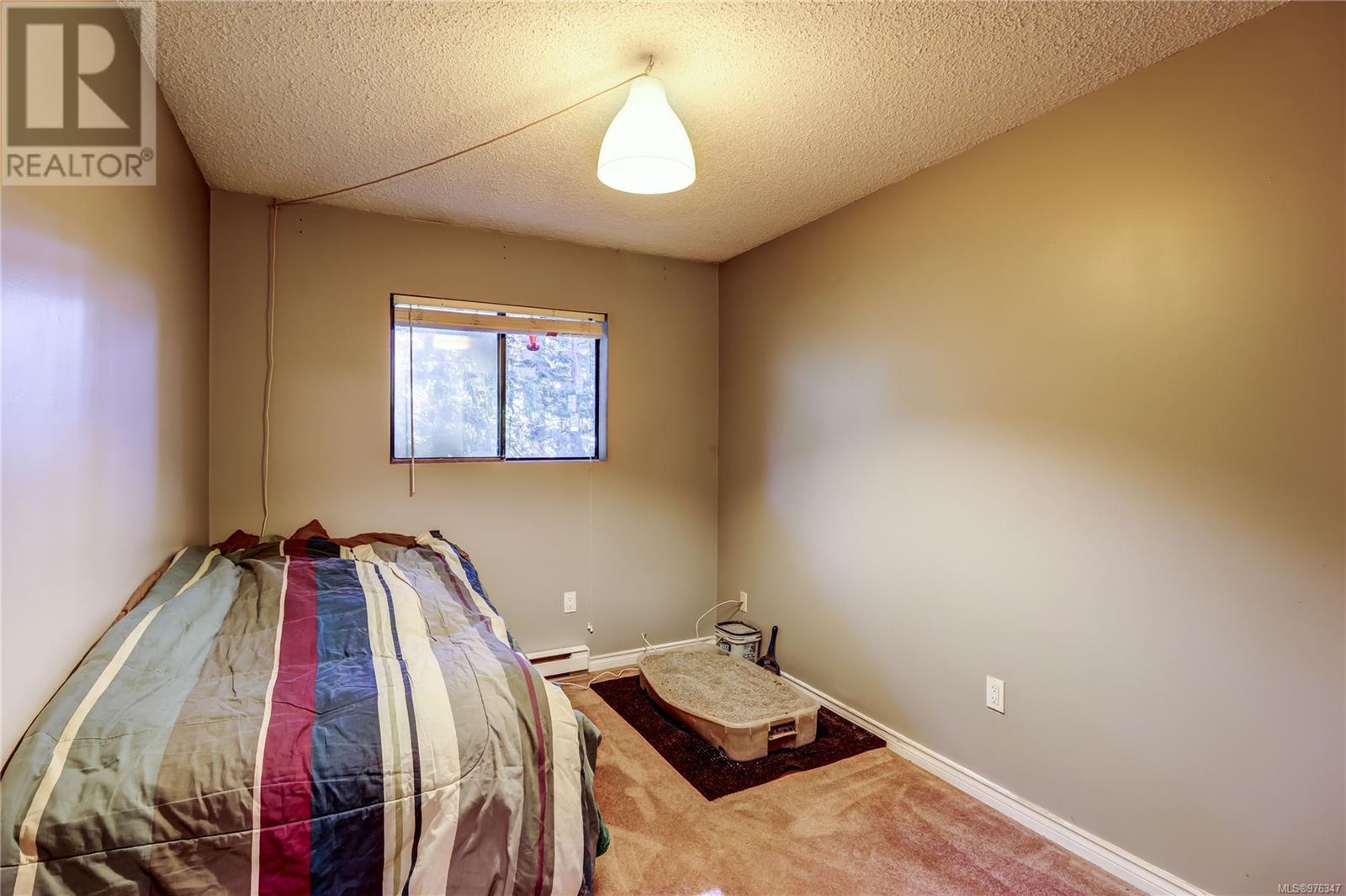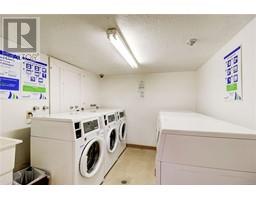303 4720 Uplands Dr Nanaimo, British Columbia V9T 4S7
$250,000Maintenance,
$306.72 Monthly
Maintenance,
$306.72 MonthlyCourt ordered foreclosure! A great price in an even better location! Listed for less than recent sales, this property is your answer to building equity and future wealth. With 2 good sized bedrooms and a large deck framed by lush greenery providing privacy, this condo is walking distance to Nanaimo North Town Centre, Longwood Station, all levels of shopping, transit and many restaurants. Fabulous for families, Oliver Woods Park and rec center is in your backyard as well as trails connecting to Linley Valley, this north end location simply can't be beat. *Property needs TLC and will be sold as is where is. Owner occupier has been very cooperative. Awesome opportunity to build a little sweat equity. (id:46227)
Property Details
| MLS® Number | 976347 |
| Property Type | Single Family |
| Neigbourhood | North Nanaimo |
| Community Features | Pets Allowed With Restrictions, Family Oriented |
| Parking Space Total | 1 |
| Plan | Vis907 |
Building
| Bathroom Total | 1 |
| Bedrooms Total | 2 |
| Appliances | Refrigerator, Stove, Washer, Dryer |
| Constructed Date | 1981 |
| Cooling Type | None |
| Heating Fuel | Electric |
| Heating Type | Baseboard Heaters |
| Size Interior | 859 Sqft |
| Total Finished Area | 859 Sqft |
| Type | Apartment |
Land
| Access Type | Road Access |
| Acreage | No |
| Size Irregular | 859 |
| Size Total | 859 Sqft |
| Size Total Text | 859 Sqft |
| Zoning Description | R8 |
| Zoning Type | Multi-family |
Rooms
| Level | Type | Length | Width | Dimensions |
|---|---|---|---|---|
| Main Level | Bathroom | 4-Piece | ||
| Main Level | Balcony | 31'8 x 5'2 | ||
| Main Level | Primary Bedroom | 10'1 x 13'7 | ||
| Main Level | Bedroom | 9'2 x 13'7 | ||
| Main Level | Other | 14'4 x 3'2 | ||
| Main Level | Living Room | 12'2 x 17'1 | ||
| Main Level | Living Room | 12'2 x 17'1 | ||
| Main Level | Dining Room | 8'11 x 9'4 | ||
| Main Level | Kitchen | 10'6 x 8'9 | ||
| Main Level | Laundry Room | 4'1 x 5'2 | ||
| Main Level | Entrance | 8'4 x 10'11 |
https://www.realtor.ca/real-estate/27431563/303-4720-uplands-dr-nanaimo-north-nanaimo
















































