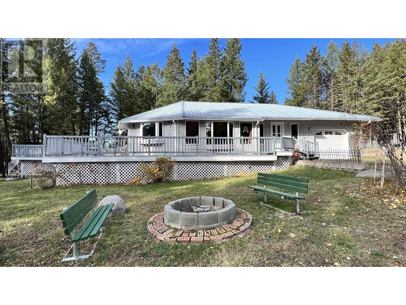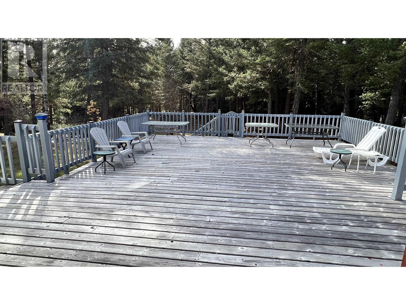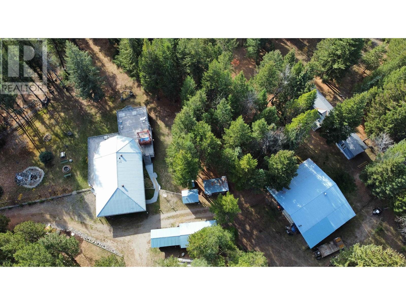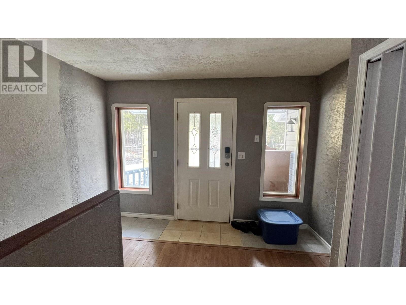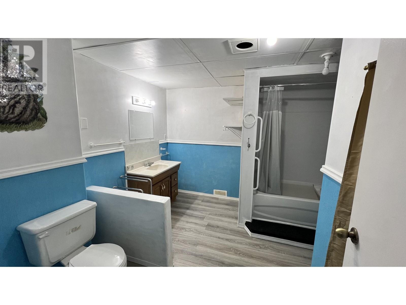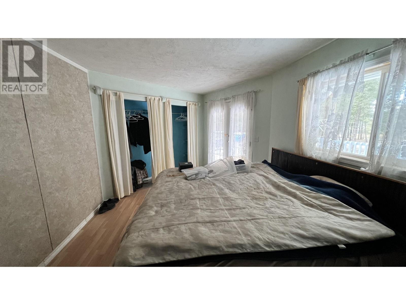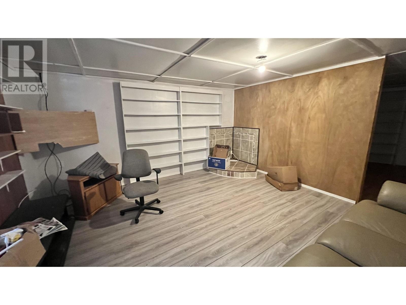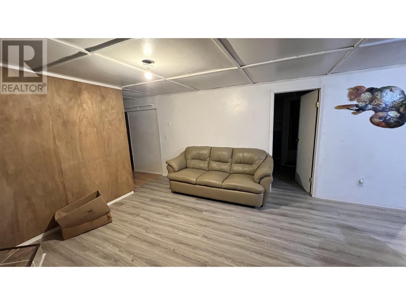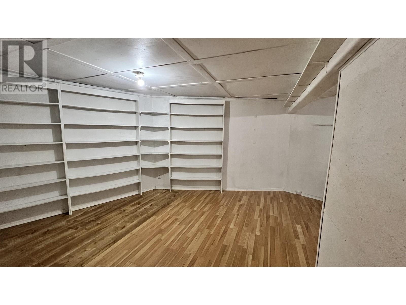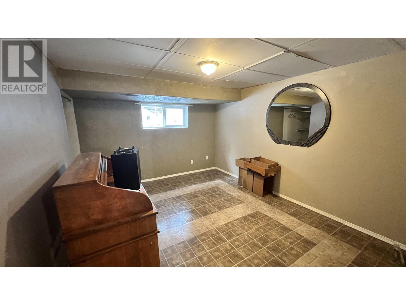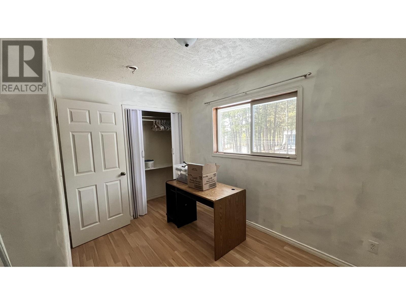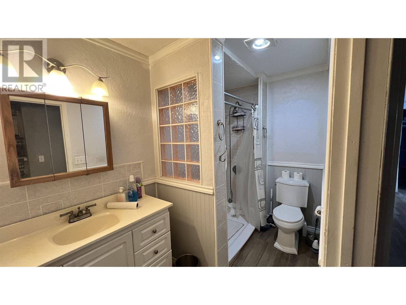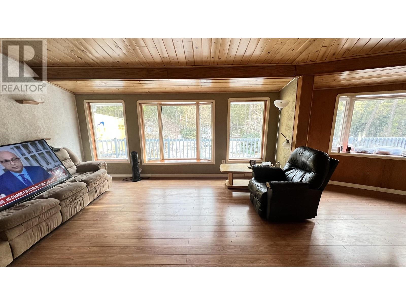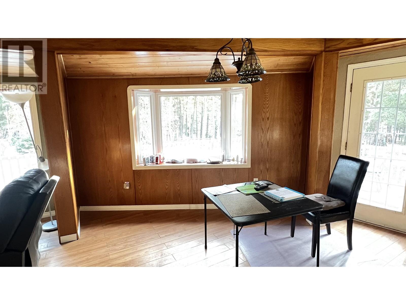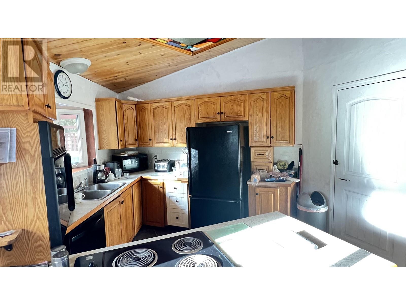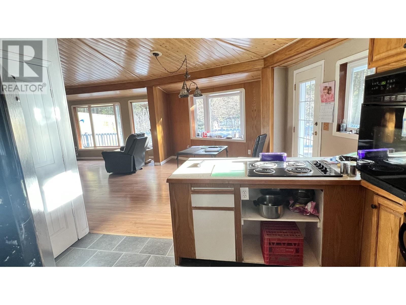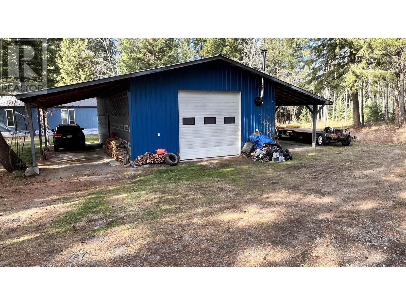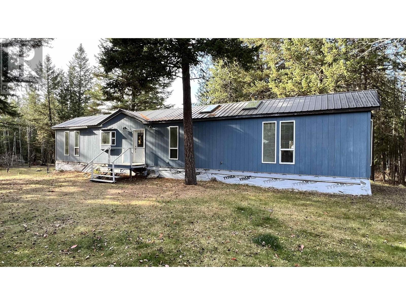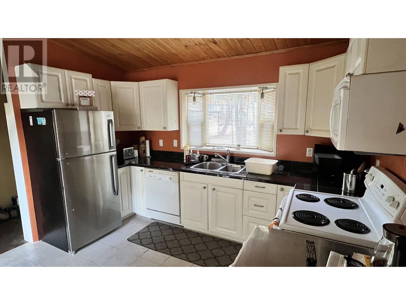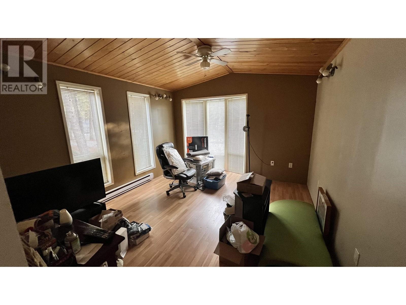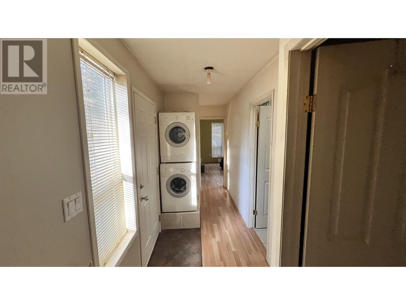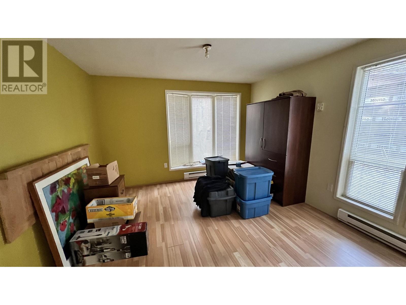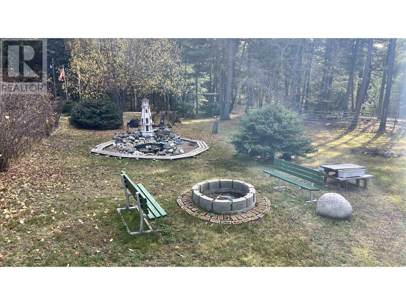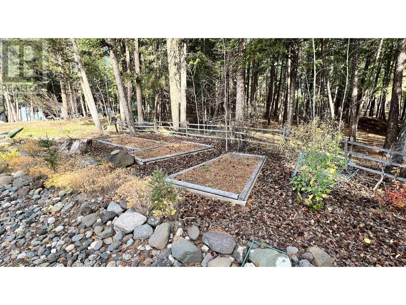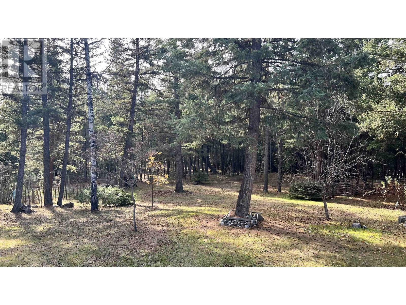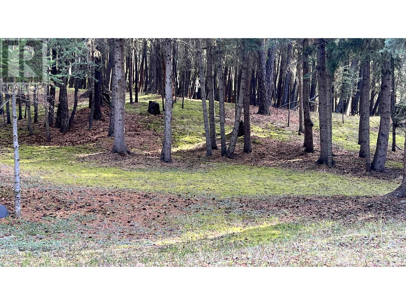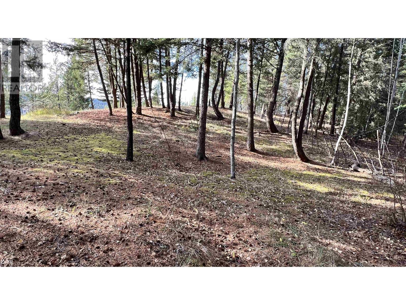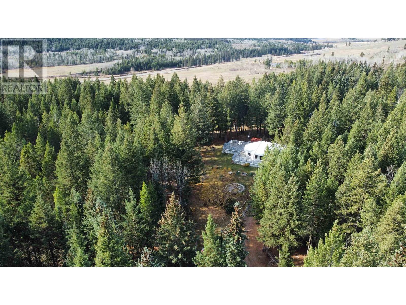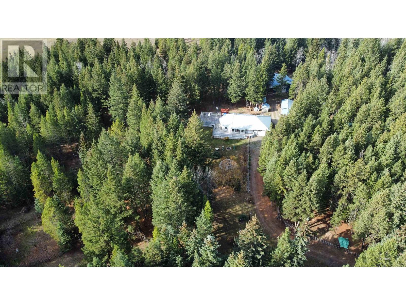3 Bedroom
2 Bathroom
2320 sqft
Forced Air
Acreage
$780,000
First time on the market! This 5.49 acre park-like property with 2 homes awaits! The main house consists of 3 bed 1 bath up and 1 bed 1 bath down. The attached single car garage has been used as a workspace. There are multiple outbuildings to use and enjoy. The detached shop is 27' x 41' for all your hobbies! The house at the rear of the property is 2 bed 1.5 bath. Has fridge, stove, dishwasher, clothes washer and dryer. This property is private with lots to offer! (id:46227)
Property Details
|
MLS® Number
|
R2848156 |
|
Property Type
|
Single Family |
Building
|
Bathroom Total
|
2 |
|
Bedrooms Total
|
3 |
|
Appliances
|
Washer, Dryer, Refrigerator, Stove, Dishwasher |
|
Basement Development
|
Finished |
|
Basement Type
|
Full (finished) |
|
Constructed Date
|
1995 |
|
Construction Style Attachment
|
Detached |
|
Foundation Type
|
Concrete Perimeter |
|
Heating Fuel
|
Electric |
|
Heating Type
|
Forced Air |
|
Roof Material
|
Metal |
|
Roof Style
|
Conventional |
|
Stories Total
|
2 |
|
Size Interior
|
2320 Sqft |
|
Type
|
House |
|
Utility Water
|
Drilled Well |
Parking
Land
|
Acreage
|
Yes |
|
Size Irregular
|
5.49 |
|
Size Total
|
5.49 Ac |
|
Size Total Text
|
5.49 Ac |
Rooms
| Level |
Type |
Length |
Width |
Dimensions |
|
Lower Level |
Recreational, Games Room |
14 ft ,8 in |
22 ft ,6 in |
14 ft ,8 in x 22 ft ,6 in |
|
Lower Level |
Study |
14 ft ,1 in |
13 ft ,1 in |
14 ft ,1 in x 13 ft ,1 in |
|
Lower Level |
Bedroom 3 |
13 ft ,5 in |
11 ft ,3 in |
13 ft ,5 in x 11 ft ,3 in |
|
Lower Level |
Flex Space |
11 ft |
8 ft ,1 in |
11 ft x 8 ft ,1 in |
|
Main Level |
Pantry |
5 ft ,1 in |
5 ft ,1 in |
5 ft ,1 in x 5 ft ,1 in |
|
Main Level |
Living Room |
15 ft ,4 in |
14 ft ,3 in |
15 ft ,4 in x 14 ft ,3 in |
|
Main Level |
Dining Room |
9 ft |
10 ft ,1 in |
9 ft x 10 ft ,1 in |
|
Main Level |
Kitchen |
10 ft ,1 in |
12 ft |
10 ft ,1 in x 12 ft |
|
Main Level |
Bedroom 2 |
7 ft ,5 in |
11 ft ,1 in |
7 ft ,5 in x 11 ft ,1 in |
|
Main Level |
Primary Bedroom |
10 ft ,9 in |
16 ft ,9 in |
10 ft ,9 in x 16 ft ,9 in |
|
Main Level |
Laundry Room |
7 ft ,2 in |
6 ft |
7 ft ,2 in x 6 ft |
|
Main Level |
Foyer |
8 ft ,1 in |
6 ft |
8 ft ,1 in x 6 ft |
https://www.realtor.ca/real-estate/26494271/3024-keldon-road-lac-la-hache


