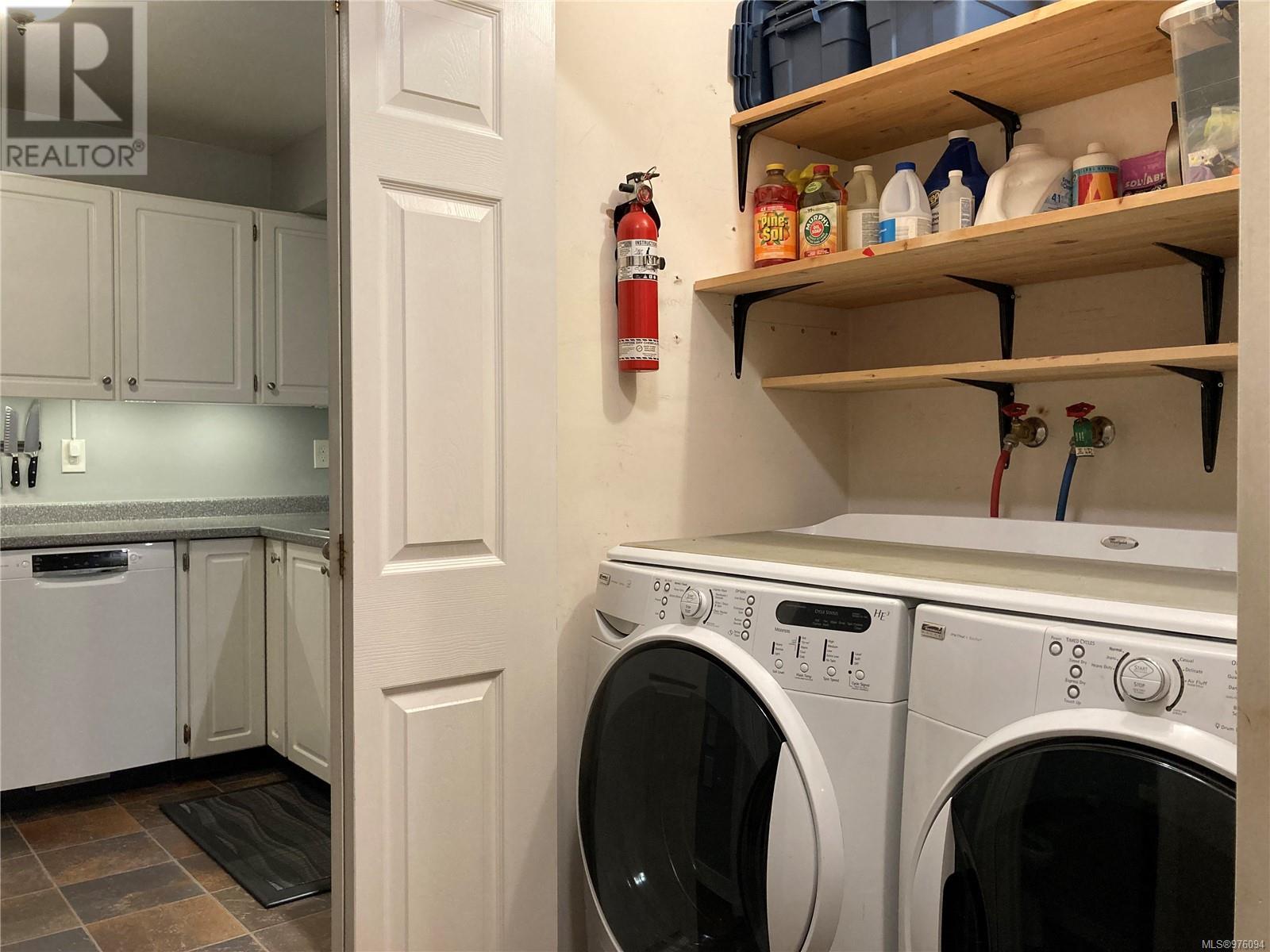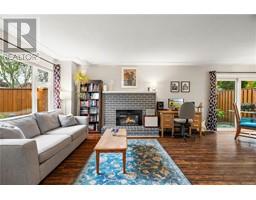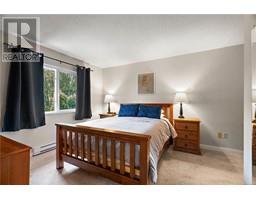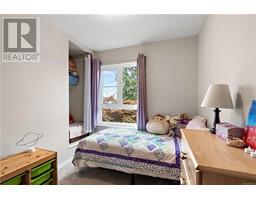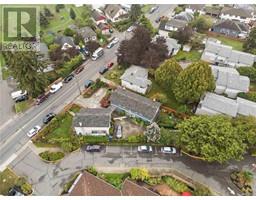3022 Cedar Hill Rd Victoria, British Columbia V8T 3J3
$819,900Maintenance,
$390.20 Monthly
Maintenance,
$390.20 MonthlyOPEN SATURDAY AND SUNDAY NOV 2&3 1-2:30PM Welcome Home! This bright and spacious 3-bedroom, 2-bath end-unit feels more like a duplex than a townhome and is part of a well-managed 3-unit strata. Built in 1985, this beautifully maintained home offers over 1,000 sq. ft with recent upgrades including a new roof (2017), updated windows, exterior paint, window coverings, light fixtures, renovated bathrooms with low-flow toilets, updated flooring, and a new front door. The property boasts a fully fenced, low-maintenance private yard—perfect for relaxing or entertaining. With 2 dedicated parking spots, convenience is key. Located near a beautiful off leash dog park and playground and just minutes from Hillside Mall, UVIC, Camosun, and Cedar Hill Golf Course, this home presents a unique opportunity to enjoy comfortable, in-town living. Don't miss out come and view today! (id:46227)
Open House
This property has open houses!
1:00 pm
Ends at:2:30 pm
1:00 pm
Ends at:2:30 pm
Property Details
| MLS® Number | 976094 |
| Property Type | Single Family |
| Neigbourhood | Mayfair |
| Community Features | Pets Allowed With Restrictions, Family Oriented |
| Features | Level Lot, Private Setting, Irregular Lot Size |
| Parking Space Total | 2 |
| Plan | Vis1426 |
| Structure | Shed |
Building
| Bathroom Total | 2 |
| Bedrooms Total | 3 |
| Constructed Date | 1985 |
| Cooling Type | None |
| Fireplace Present | Yes |
| Fireplace Total | 1 |
| Heating Fuel | Electric |
| Heating Type | Baseboard Heaters |
| Size Interior | 1042 Sqft |
| Total Finished Area | 1042 Sqft |
| Type | Row / Townhouse |
Parking
| Stall |
Land
| Acreage | No |
| Size Irregular | 1500 |
| Size Total | 1500 Sqft |
| Size Total Text | 1500 Sqft |
| Zoning Type | Multi-family |
Rooms
| Level | Type | Length | Width | Dimensions |
|---|---|---|---|---|
| Second Level | Bedroom | 11' x 8' | ||
| Second Level | Bedroom | 14' x 8' | ||
| Second Level | Bathroom | 4-Piece | ||
| Second Level | Primary Bedroom | 14' x 11' | ||
| Main Level | Bathroom | 2-Piece | ||
| Main Level | Kitchen | 10' x 9' | ||
| Main Level | Dining Room | 13' x 9' | ||
| Main Level | Living Room | 13' x 12' | ||
| Main Level | Entrance | 16' x 3' |
https://www.realtor.ca/real-estate/27606166/3022-cedar-hill-rd-victoria-mayfair























