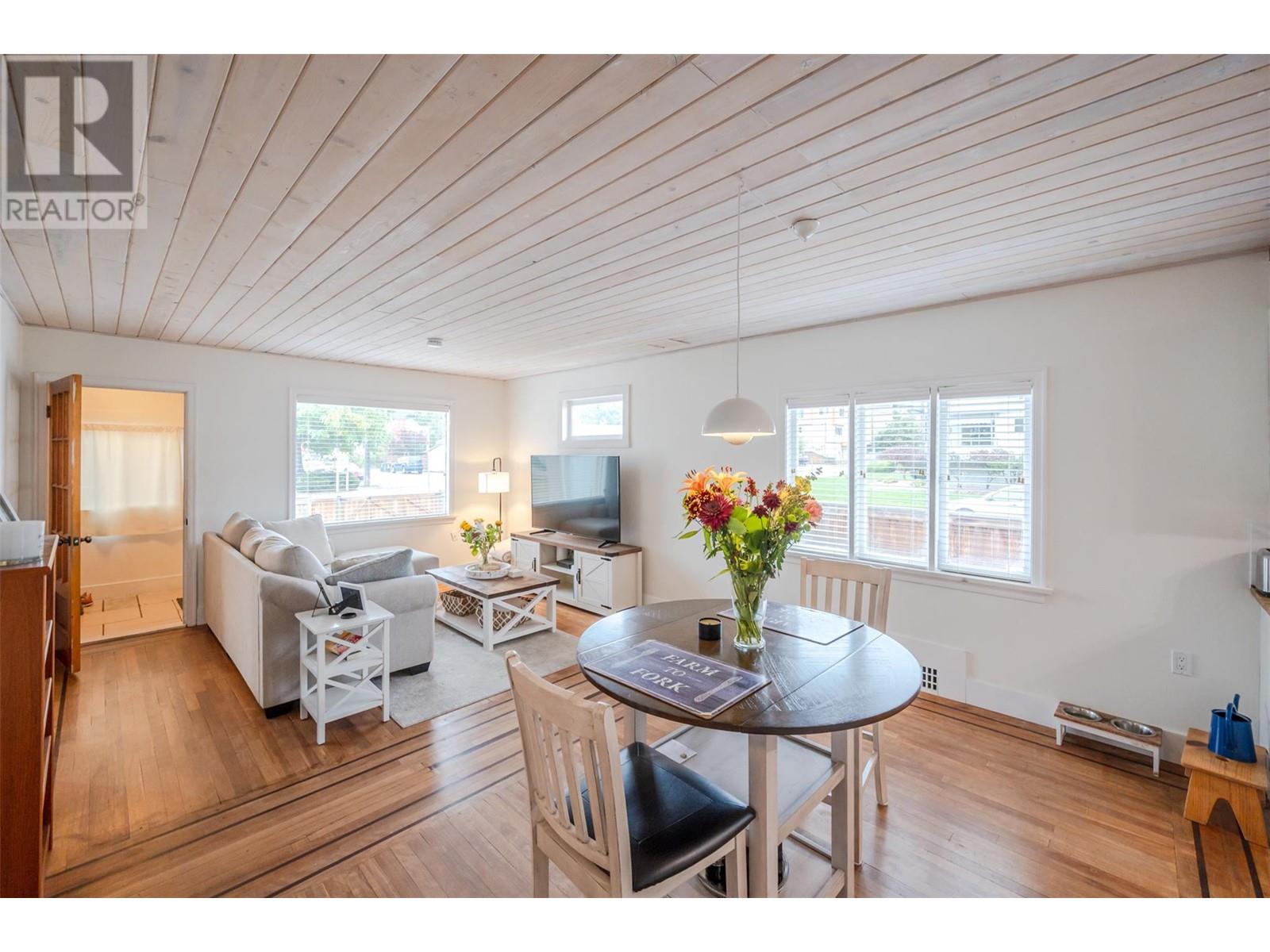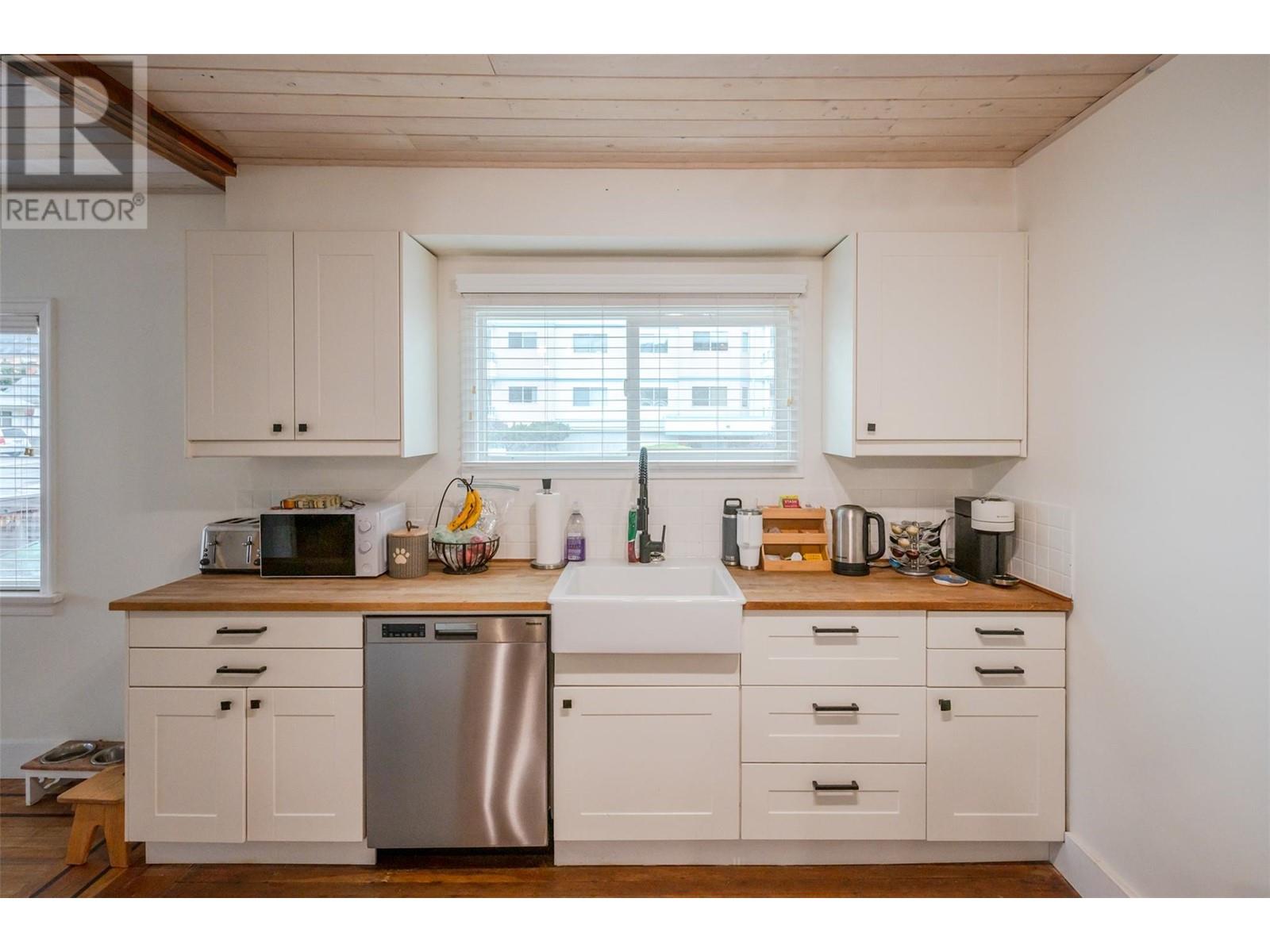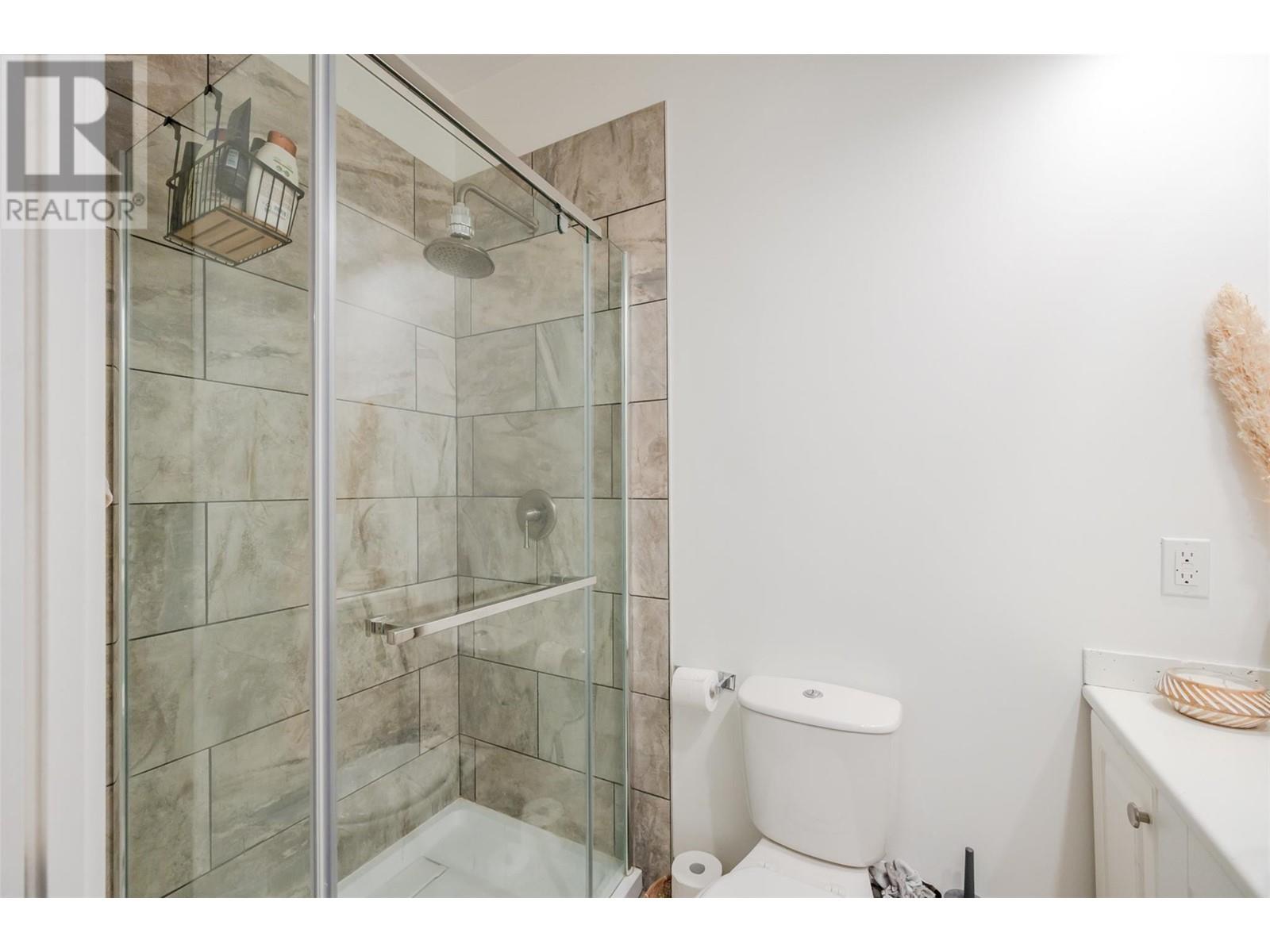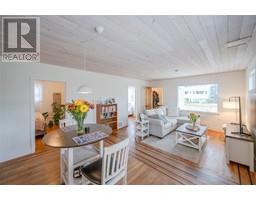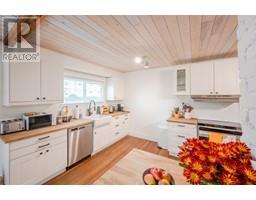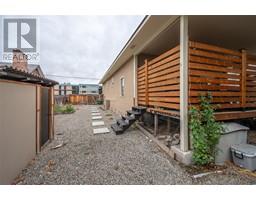3 Bedroom
2 Bathroom
1355 sqft
Window Air Conditioner
Forced Air, See Remarks
$679,000
Located in a charming neighbourhood next to schools, shopping and parks. This thoughtfully curated mid-century modern home seamlessly blends vintage charm with modern updates! With 3 beds and 2 baths on the main floor this space offers both style and function for today’s lifestyle. Step inside to find gorgeous original hardwood floors and an abundance of natural light flowing throughout the home. The updated kitchen complements the home’s original character. Downstairs, the spacious rec room offers the perfect multi purpose room whether it be for kids to play, a home gym, or hobby space! There’s also a large storage area to keep everything organized. The exterior is equally inviting, with a fully fenced front and side yards and a large covered deck making the perfect space for entertaining friends and family, rain or shine! Special features include a brand-new roof, forced-air heating system, and many updates throughout! This thoughtfully renovated home offers the best of mid-century design with modern comforts—ready to welcome you and your family! (id:46227)
Property Details
|
MLS® Number
|
10326501 |
|
Property Type
|
Single Family |
|
Neigbourhood
|
Main North |
Building
|
Bathroom Total
|
2 |
|
Bedrooms Total
|
3 |
|
Appliances
|
Refrigerator, Dishwasher, Oven - Electric |
|
Constructed Date
|
1955 |
|
Construction Style Attachment
|
Detached |
|
Cooling Type
|
Window Air Conditioner |
|
Exterior Finish
|
Stucco |
|
Heating Type
|
Forced Air, See Remarks |
|
Roof Material
|
Asphalt Shingle |
|
Roof Style
|
Unknown |
|
Stories Total
|
2 |
|
Size Interior
|
1355 Sqft |
|
Type
|
House |
|
Utility Water
|
Municipal Water |
Land
|
Acreage
|
No |
|
Fence Type
|
Fence |
|
Sewer
|
Municipal Sewage System |
|
Size Irregular
|
0.13 |
|
Size Total
|
0.13 Ac|under 1 Acre |
|
Size Total Text
|
0.13 Ac|under 1 Acre |
|
Zoning Type
|
Unknown |
Rooms
| Level |
Type |
Length |
Width |
Dimensions |
|
Basement |
Storage |
|
|
12' x 16'6'' |
|
Basement |
Recreation Room |
|
|
21'2'' x 21'9'' |
|
Main Level |
Primary Bedroom |
|
|
11'2'' x 11'7'' |
|
Main Level |
Living Room |
|
|
13'6'' x 12'11'' |
|
Main Level |
Kitchen |
|
|
15'2'' x 9'8'' |
|
Main Level |
Dining Room |
|
|
13'6'' x 8'8'' |
|
Main Level |
Bedroom |
|
|
9'1'' x 11'5'' |
|
Main Level |
Bedroom |
|
|
9'2'' x 13' |
|
Main Level |
5pc Bathroom |
|
|
7'8'' x 6'2'' |
|
Main Level |
3pc Bathroom |
|
|
4'1'' x 7'4'' |
https://www.realtor.ca/real-estate/27567578/302-scott-avenue-penticton-main-north




