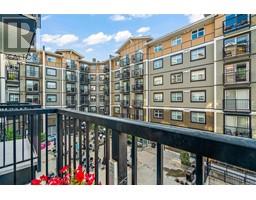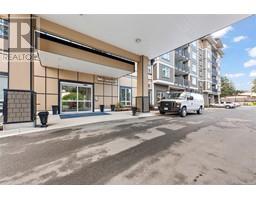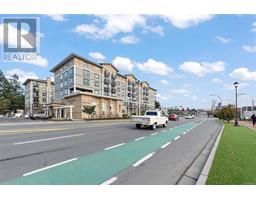302 917 Avrill Rd Langford, British Columbia V9B 6B1
$379,000Maintenance,
$668 Monthly
Maintenance,
$668 MonthlyWelcome to Cherish at Central Park! A luxury 55+ independent living community where ownership translates into affordability. Skip the expensive monthly rental fees and only pay for what you need. The basic monthly strata/amenity fee gives you access to all of the facilities which include a library, billiards room, dining lounge, bistro, movie theatre, gym, hair salon, medical office, jacuzzi room, guest suites, twice daily coffee/tea service, putting green, live music plus plenty of optional recreational and social programs. Additional inclusions are available a-la-cart or via upgraded amenity packages. This modern 1 bedroom suite includes a full kitchen with upgraded appliances, in-suite laundry, parking space, storage locker and a spacious balcony. All of your shopping needs are across the street at the Westshore Shopping Center and Belmont Market. This is a terrific opportunity to simplify living while gaining a community. (id:46227)
Property Details
| MLS® Number | 960681 |
| Property Type | Single Family |
| Neigbourhood | Glen Lake |
| Community Features | Pets Allowed With Restrictions, Age Restrictions |
| Features | Central Location, Level Lot, Corner Site, Other |
| Parking Space Total | 1 |
| Plan | Eps4585 |
Building
| Bathroom Total | 1 |
| Bedrooms Total | 1 |
| Constructed Date | 2017 |
| Cooling Type | None |
| Heating Fuel | Electric |
| Heating Type | Baseboard Heaters |
| Size Interior | 653 Sqft |
| Total Finished Area | 637 Sqft |
| Type | Apartment |
Land
| Access Type | Road Access |
| Acreage | No |
| Size Irregular | 637 |
| Size Total | 637 Sqft |
| Size Total Text | 637 Sqft |
| Zoning Type | Multi-family |
Rooms
| Level | Type | Length | Width | Dimensions |
|---|---|---|---|---|
| Main Level | Balcony | 6 ft | 3 ft | 6 ft x 3 ft |
| Main Level | Primary Bedroom | 10 ft | 12 ft | 10 ft x 12 ft |
| Main Level | Living Room | 11 ft | 8 ft | 11 ft x 8 ft |
| Main Level | Dining Room | 11 ft | 8 ft | 11 ft x 8 ft |
| Main Level | Kitchen | 9 ft | 9 ft | 9 ft x 9 ft |
| Main Level | Bathroom | 3-Piece | ||
| Main Level | Laundry Room | 8 ft | 4 ft | 8 ft x 4 ft |
| Main Level | Entrance | 6 ft | 6 ft | 6 ft x 6 ft |
https://www.realtor.ca/real-estate/26788785/302-917-avrill-rd-langford-glen-lake










































