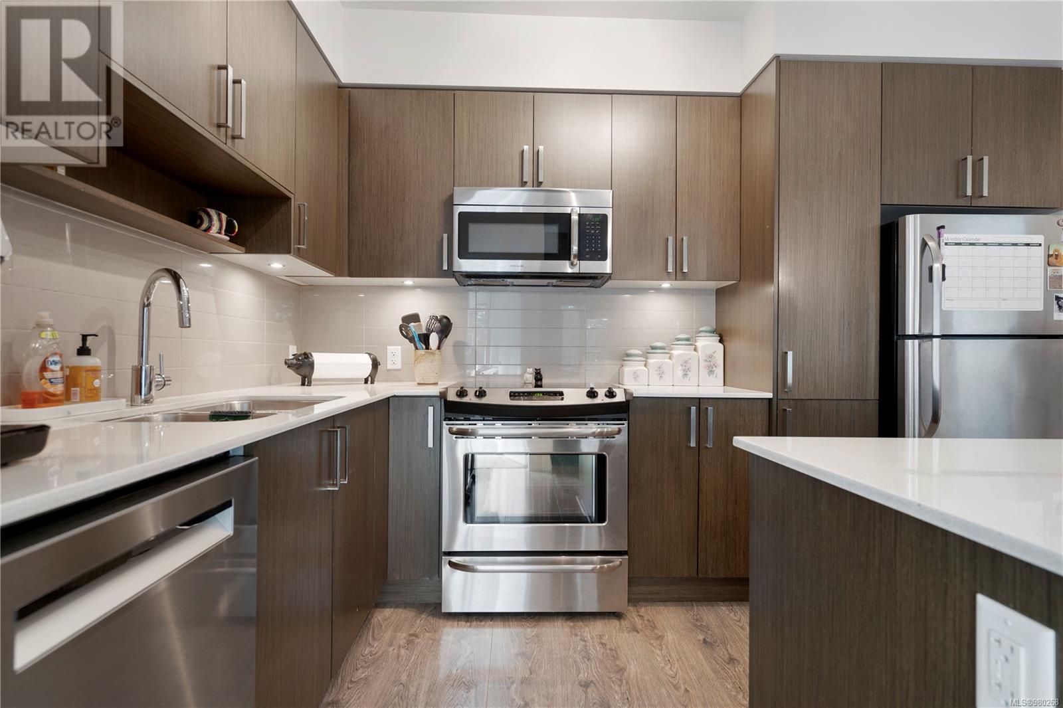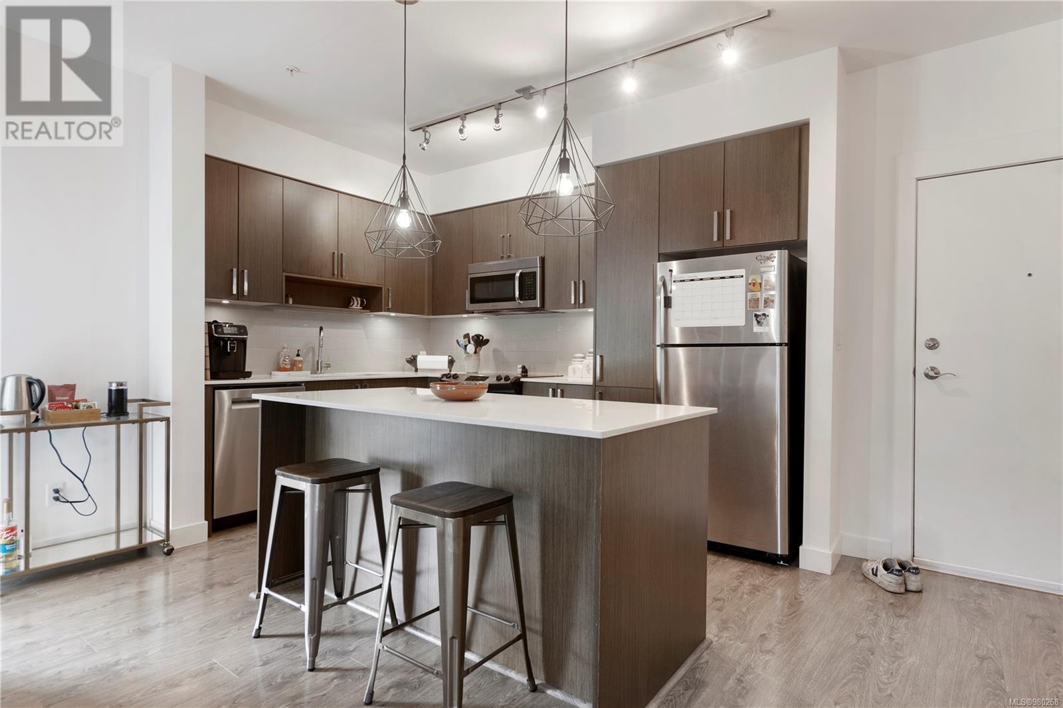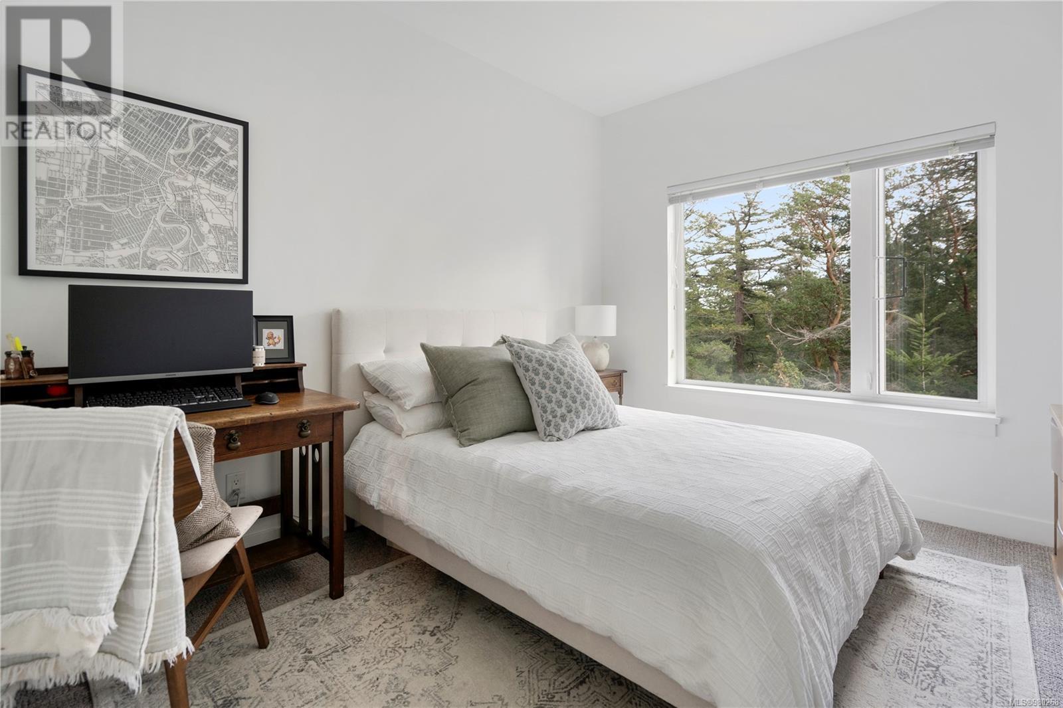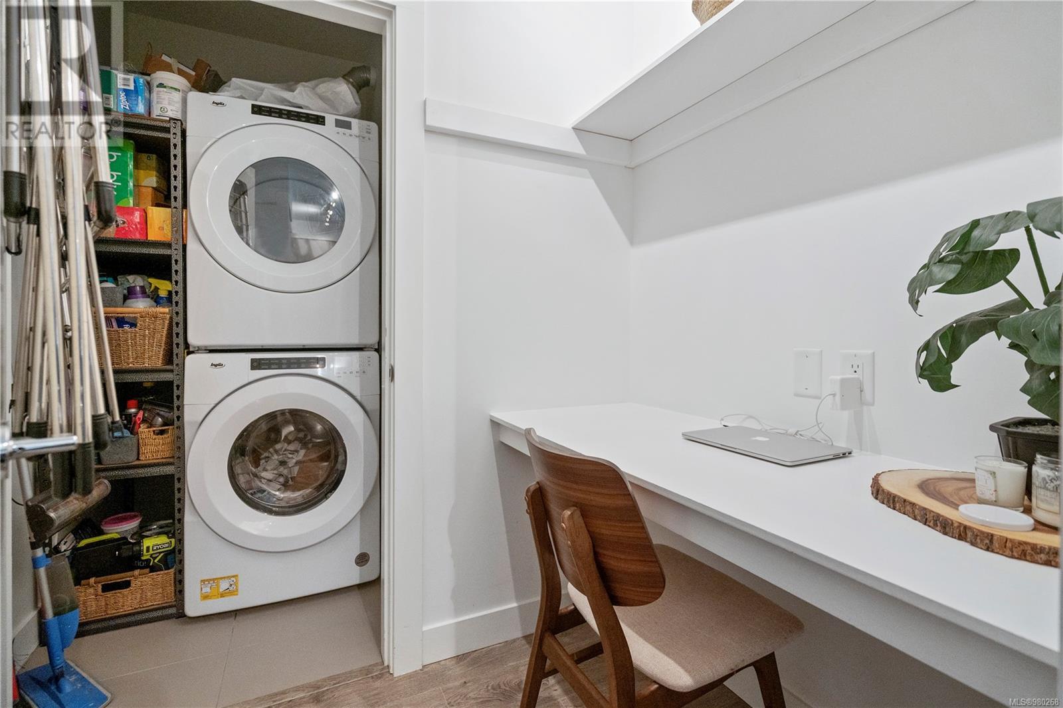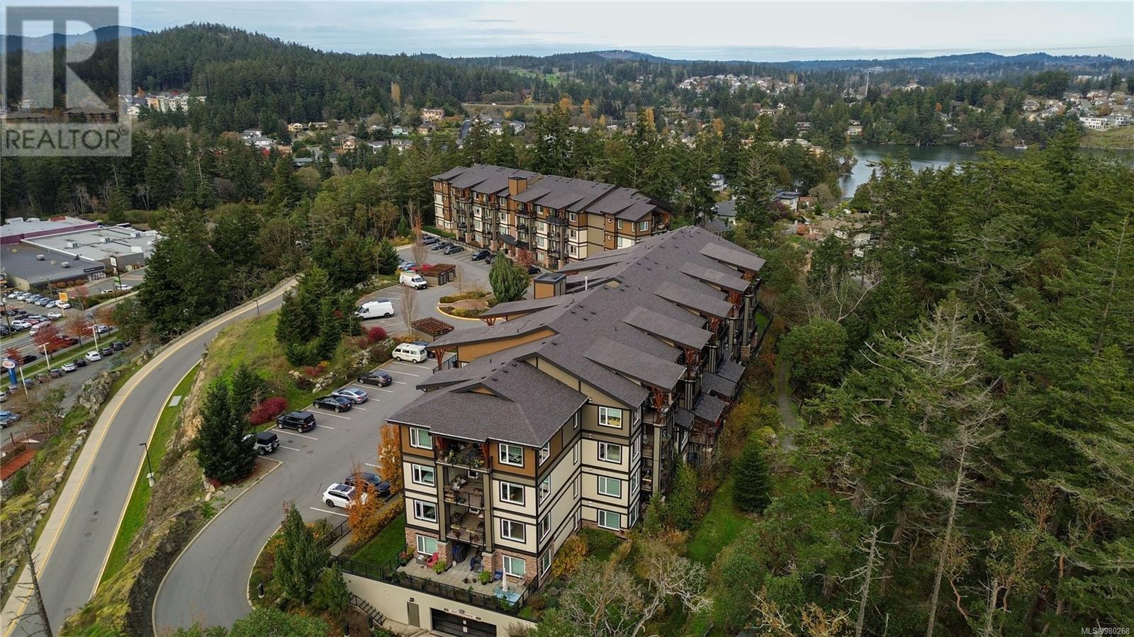2 Bedroom
2 Bathroom
852 sqft
Westcoast
None
Baseboard Heaters
$614,900Maintenance,
$448.94 Monthly
Welcome to this beautifully maintained 2-bedroom, 2-bathroom condo with an office nook, located in the highly desirable Coho building in View Royal. This spacious corner unit offers an open-concept living area with a large kitchen featuring plenty of storage, ideal for both cooking and entertaining. Step outside onto the oversized covered deck, a perfect space for gatherings or simply enjoying the peaceful surroundings. The condo overlooks a private, forested parkland, ensuring uninterrupted natural views and complete privacy. Both bedrooms are generously sized with abundant natural light, and the primary suite includes a walk-through closet and a full ensuite bathroom. The office nook is a great addition, providing a dedicated work-from-home space without compromising your living area. Additional highlights include custom shelving, in-suite laundry, external storage, and two parking spots. This unit truly offers everything you need for comfort and convenience—don't miss out! (id:46227)
Property Details
|
MLS® Number
|
980268 |
|
Property Type
|
Single Family |
|
Neigbourhood
|
Six Mile |
|
Community Name
|
Coho |
|
Community Features
|
Pets Allowed, Family Oriented |
|
Features
|
Wooded Area, Irregular Lot Size |
|
Parking Space Total
|
2 |
|
Plan
|
Eps965 |
Building
|
Bathroom Total
|
2 |
|
Bedrooms Total
|
2 |
|
Architectural Style
|
Westcoast |
|
Constructed Date
|
2013 |
|
Cooling Type
|
None |
|
Heating Fuel
|
Electric |
|
Heating Type
|
Baseboard Heaters |
|
Size Interior
|
852 Sqft |
|
Total Finished Area
|
852 Sqft |
|
Type
|
Apartment |
Parking
Land
|
Acreage
|
No |
|
Size Irregular
|
829 |
|
Size Total
|
829 Sqft |
|
Size Total Text
|
829 Sqft |
|
Zoning Type
|
Multi-family |
Rooms
| Level |
Type |
Length |
Width |
Dimensions |
|
Main Level |
Bathroom |
|
|
4-Piece |
|
Main Level |
Bedroom |
|
|
12' x 10' |
|
Main Level |
Ensuite |
|
|
4-Piece |
|
Main Level |
Primary Bedroom |
|
|
10' x 12' |
|
Main Level |
Kitchen |
|
|
12' x 8' |
|
Main Level |
Living Room |
|
|
13' x 11' |
|
Main Level |
Balcony |
|
|
14' x 9' |
|
Main Level |
Entrance |
|
|
6' x 10' |
https://www.realtor.ca/real-estate/27641752/302-286-wilfert-rd-view-royal-six-mile


