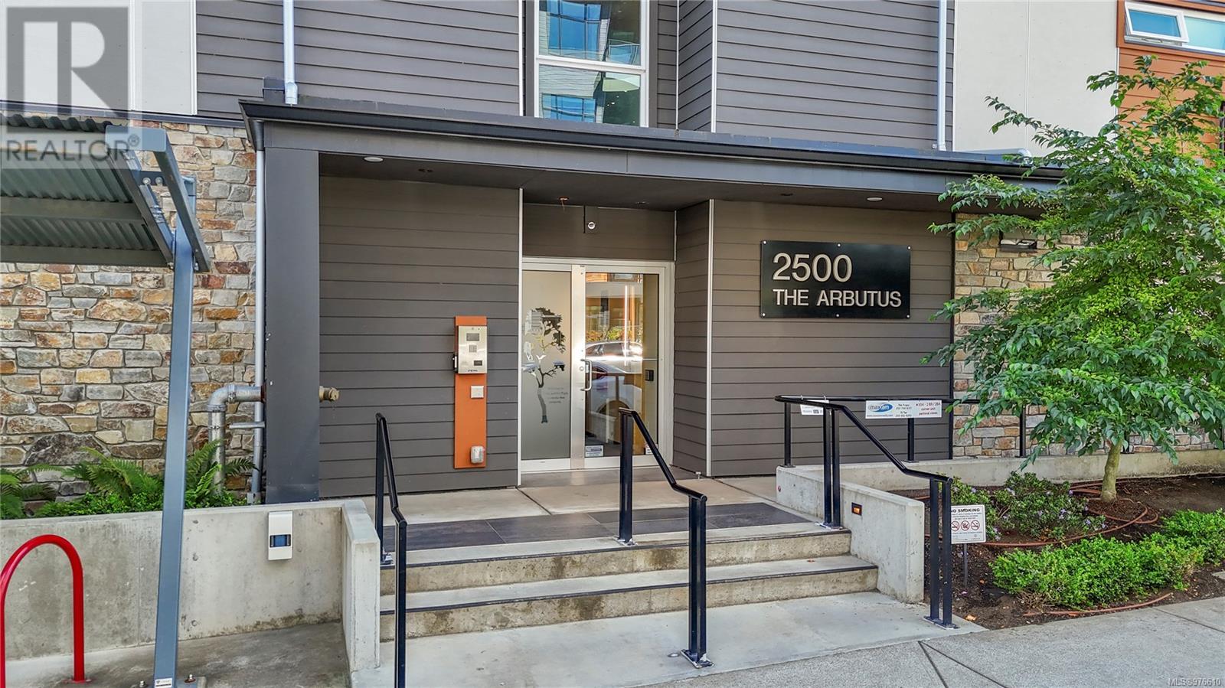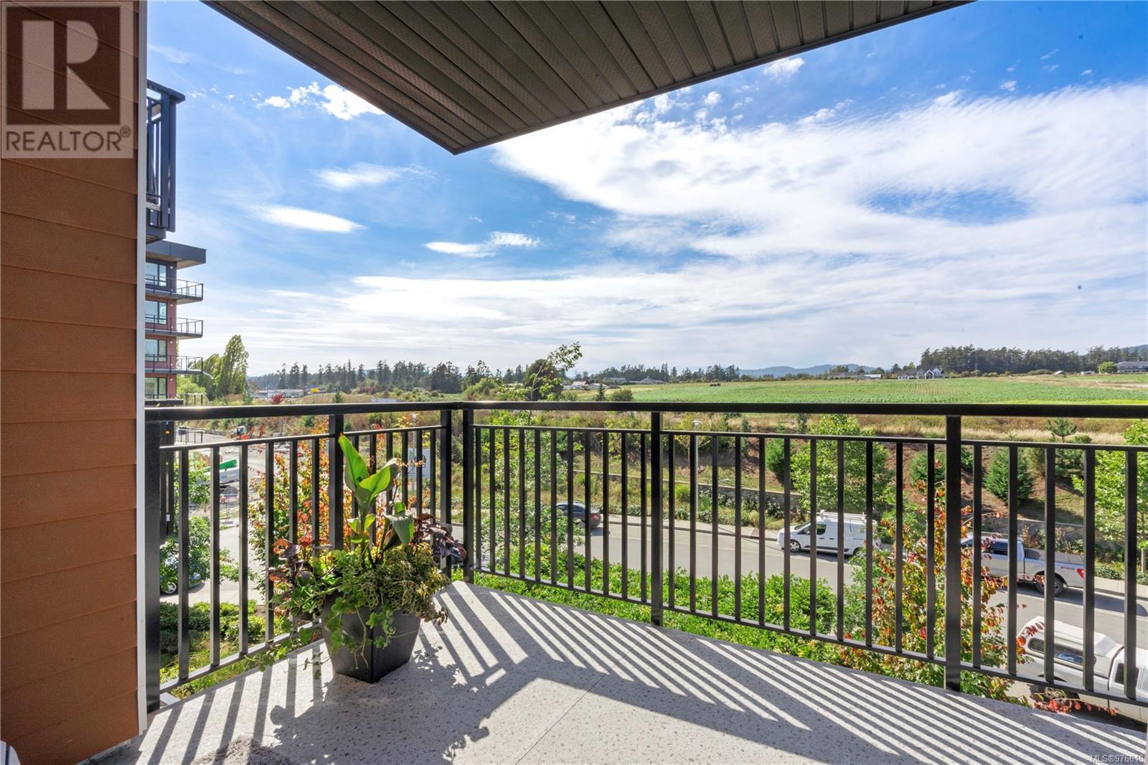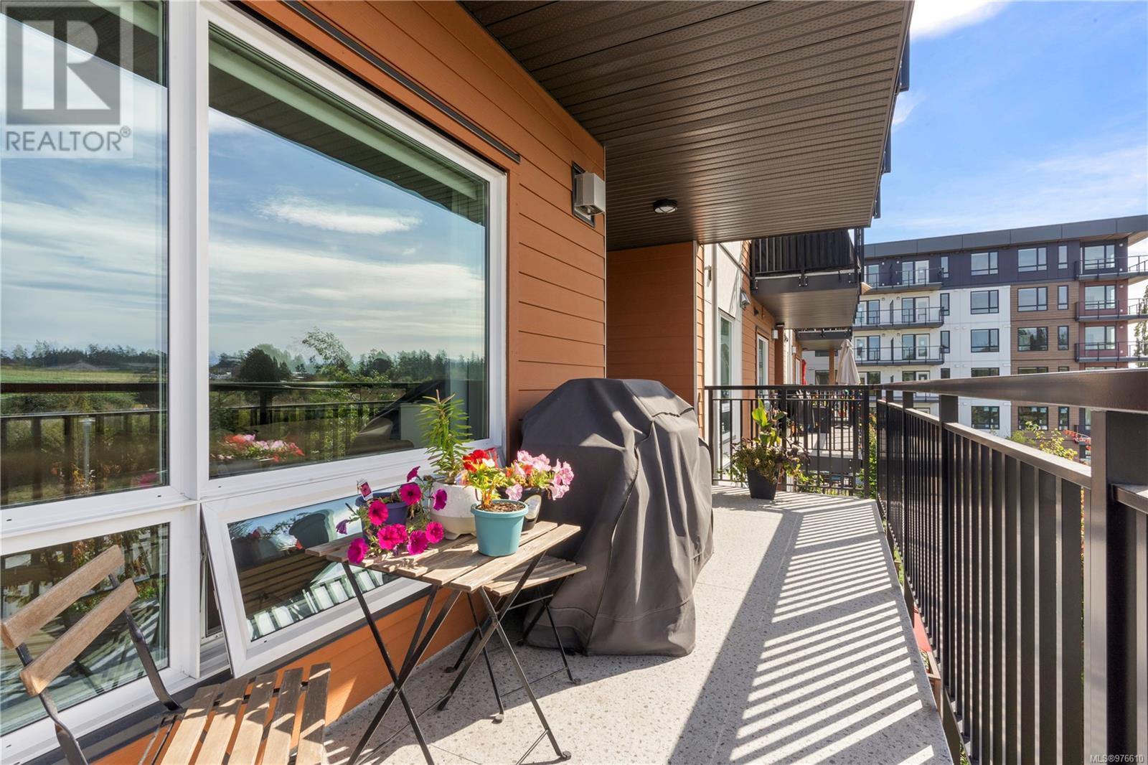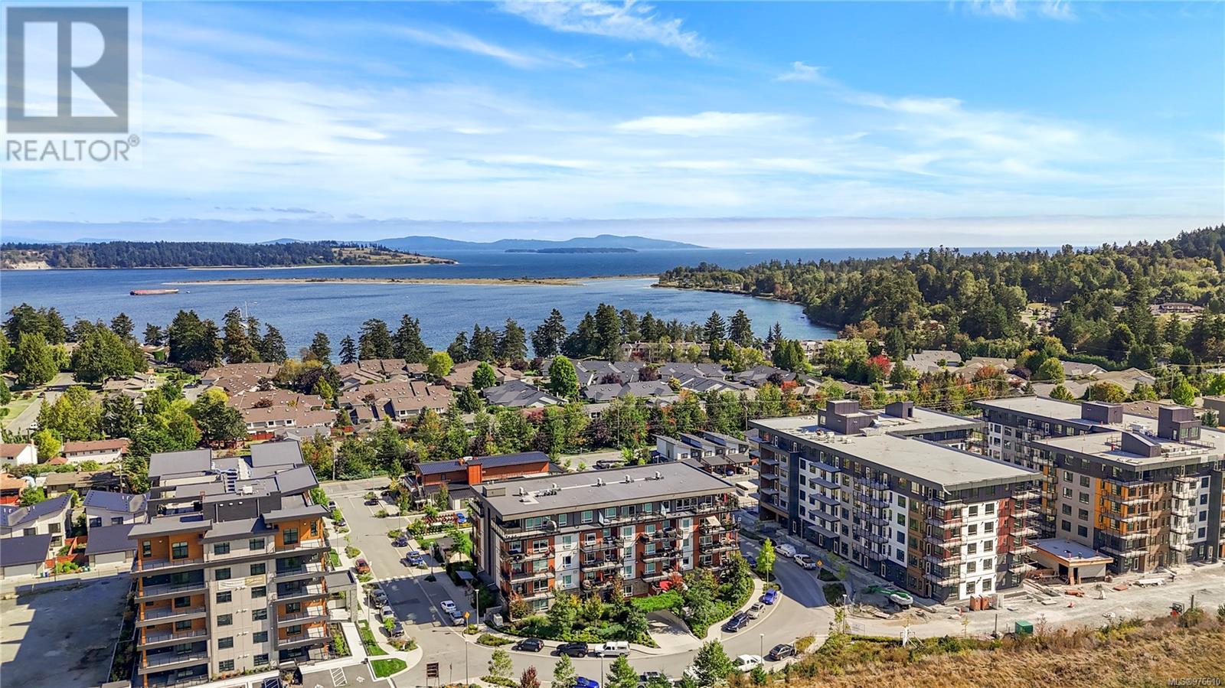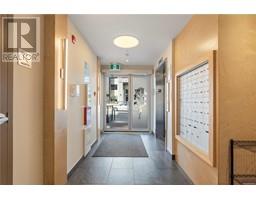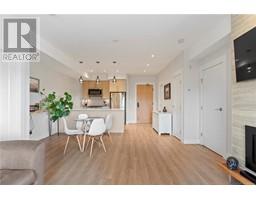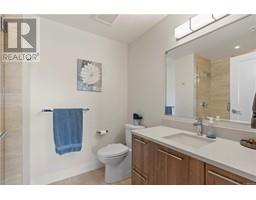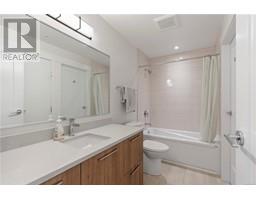302 2500 Hackett Cres Central Saanich, British Columbia V8M 0C1
$675,000Maintenance,
$492 Monthly
Maintenance,
$492 MonthlyThis pristine 2 bed, 2 bath condo boasts an ideal floorplan with bedrooms on opposite sides, each featuring large walk-in closets and ensuite bathrooms. The modern kitchen includes stainless steel appliances, and the open living area with 9-foot ceilings is flooded with natural light from big windows. Enjoy a spacious deck, ample storage, and secure underground parking. Pets are welcome! Located steps from the ocean, Lochside Trail, and Marigold Café, and just a short drive to Sidney or Victoria—this lovely condo is perfect for those seeking a peaceful, country setting while still being close to all necessary amenities and the city. (id:46227)
Property Details
| MLS® Number | 976610 |
| Property Type | Single Family |
| Neigbourhood | Turgoose |
| Community Name | The Arbutus |
| Community Features | Pets Allowed, Family Oriented |
| Features | Irregular Lot Size |
| Parking Space Total | 1 |
| Plan | Eps5526 |
Building
| Bathroom Total | 2 |
| Bedrooms Total | 2 |
| Appliances | Refrigerator, Stove, Washer, Dryer |
| Constructed Date | 2019 |
| Cooling Type | None |
| Fireplace Present | Yes |
| Fireplace Total | 1 |
| Heating Fuel | Electric, Natural Gas |
| Heating Type | Baseboard Heaters |
| Size Interior | 1106 Sqft |
| Total Finished Area | 940 Sqft |
| Type | Apartment |
Land
| Acreage | No |
| Size Irregular | 940 |
| Size Total | 940 Sqft |
| Size Total Text | 940 Sqft |
| Zoning Type | Multi-family |
Rooms
| Level | Type | Length | Width | Dimensions |
|---|---|---|---|---|
| Main Level | Ensuite | 8' x 7' | ||
| Main Level | Bedroom | 8' x 12' | ||
| Main Level | Bathroom | 10' x 5' | ||
| Main Level | Primary Bedroom | 11' x 13' | ||
| Main Level | Kitchen | 9' x 9' | ||
| Main Level | Dining Room | 16' x 6' | ||
| Main Level | Living Room | 13' x 14' | ||
| Main Level | Balcony | 11' x 22' | ||
| Main Level | Entrance | 6' x 9' |
https://www.realtor.ca/real-estate/27451326/302-2500-hackett-cres-central-saanich-turgoose






