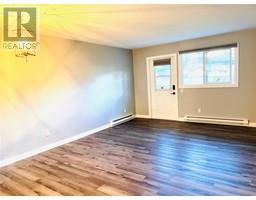302 10th Avenue Unit# 106 Invermere, British Columbia V0A 1K0
$229,000Maintenance, Insurance, Ground Maintenance, Property Management, Other, See Remarks, Sewer, Waste Removal, Water
$225.60 Monthly
Maintenance, Insurance, Ground Maintenance, Property Management, Other, See Remarks, Sewer, Waste Removal, Water
$225.60 MonthlyDiscover the perfect blend of affordability and style with this fully renovated, move-in-ready condo! Ideal for first-time homebuyers or as a smart investment property, this one-bedroom, ground-level unit offers convenience and modern upgrades throughout. Step through your back door to enjoy easy access to a shared, fenced-in backyard and a concrete private patio, perfect for relaxing or entertaining. Inside, every inch of the condo has been thoughtfully updated—from fresh paint and new flooring to a completely revamped kitchen featuring sleek cabinets and modern appliances. There is a new vanity and fixtures in the bathroom with storage cabinets and in-unit washer and dryer . The unit also includes new baseboards and electric baseboard heating making this home both stylish and functional. With everything done, all that’s left is to move in and enjoy! (id:46227)
Property Details
| MLS® Number | 10328366 |
| Property Type | Single Family |
| Neigbourhood | Invermere |
| Community Name | Condos on 10th |
| Amenities Near By | Shopping |
| Community Features | Pet Restrictions |
| Parking Space Total | 1 |
| View Type | Mountain View |
Building
| Bathroom Total | 1 |
| Bedrooms Total | 1 |
| Appliances | Refrigerator, Range - Electric, Microwave, Washer/dryer Stack-up |
| Constructed Date | 1990 |
| Exterior Finish | Metal |
| Flooring Type | Vinyl |
| Heating Fuel | Electric |
| Heating Type | Baseboard Heaters |
| Roof Material | Asphalt Shingle |
| Roof Style | Unknown |
| Stories Total | 1 |
| Size Interior | 640 Sqft |
| Type | Apartment |
| Utility Water | Municipal Water |
Parking
| Stall |
Land
| Access Type | Easy Access |
| Acreage | No |
| Fence Type | Chain Link |
| Land Amenities | Shopping |
| Sewer | Municipal Sewage System |
| Size Total Text | Under 1 Acre |
| Zoning Type | Unknown |
Rooms
| Level | Type | Length | Width | Dimensions |
|---|---|---|---|---|
| Main Level | Kitchen | 7'0'' x 8'6'' | ||
| Main Level | Dining Room | 12'0'' x 7'6'' | ||
| Main Level | Living Room | 12'0'' x 7'6'' | ||
| Main Level | Primary Bedroom | 13'0'' x 10'6'' | ||
| Main Level | Utility Room | 7'0'' x 5'0'' | ||
| Main Level | 4pc Bathroom | Measurements not available | ||
| Main Level | Foyer | 7'6'' x 3'9'' |
https://www.realtor.ca/real-estate/27646915/302-10th-avenue-unit-106-invermere-invermere






































