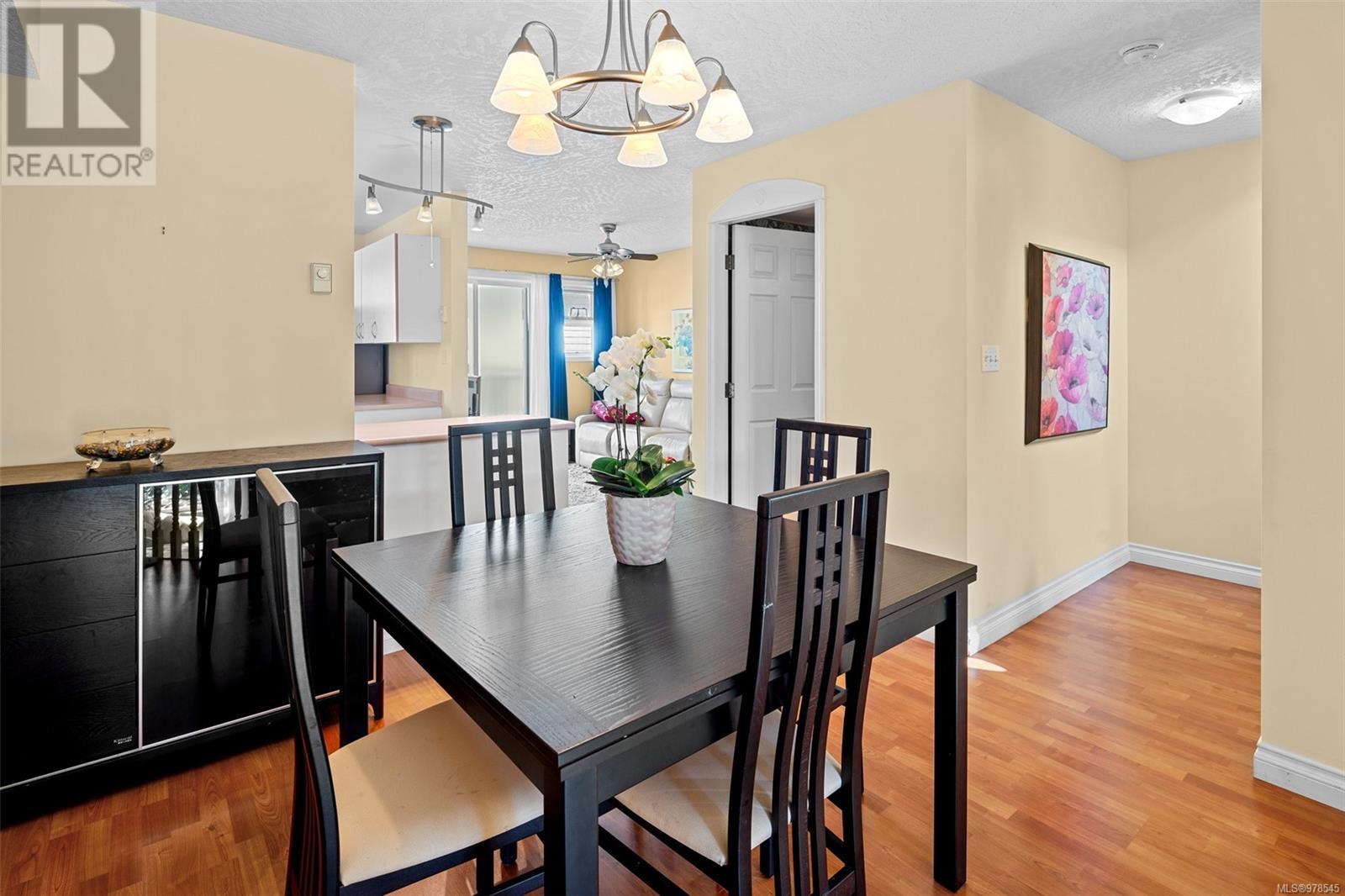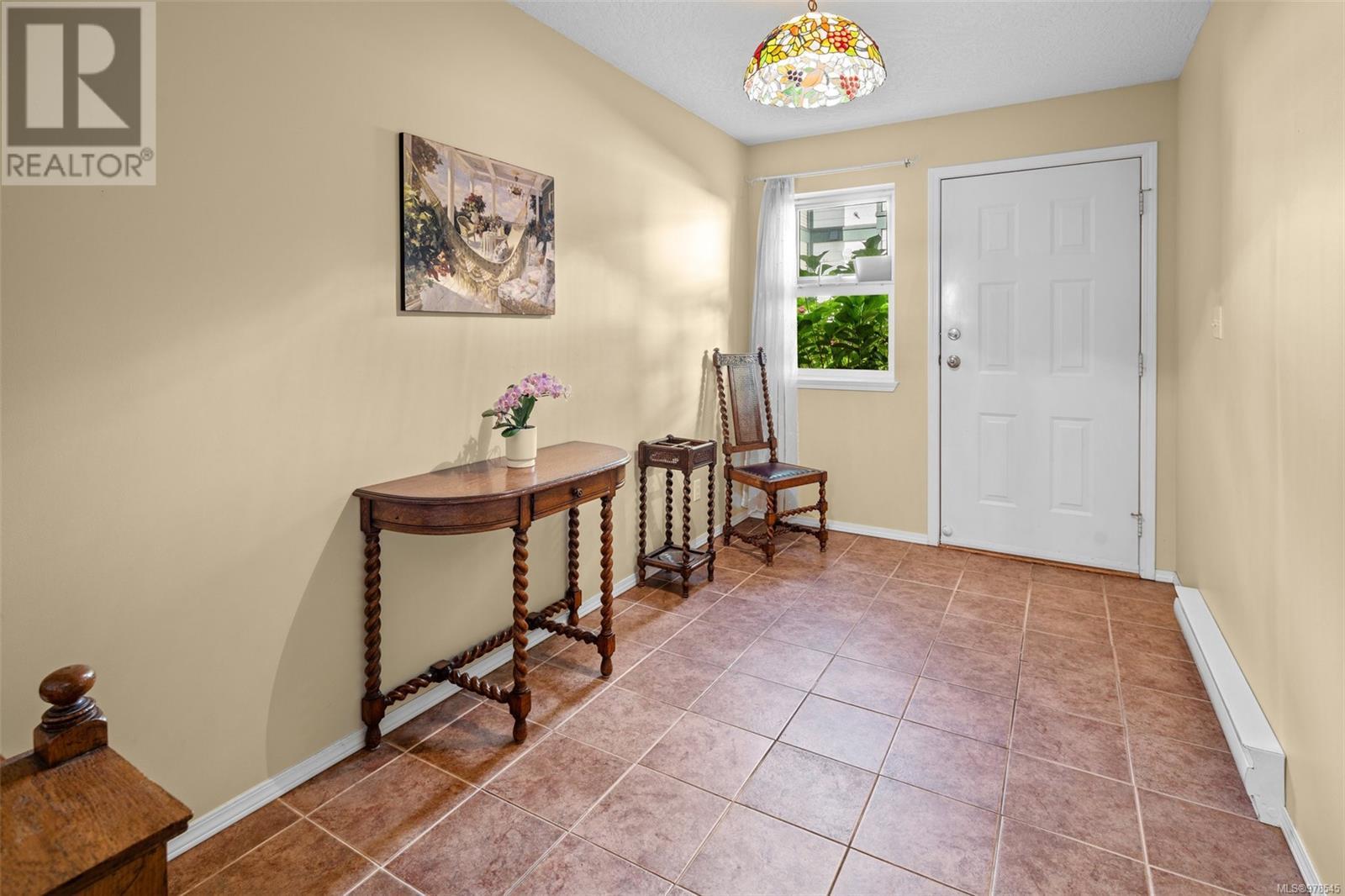3 Bedroom
3 Bathroom
2023 sqft
Fireplace
None
Baseboard Heaters
$699,900Maintenance,
$734 Monthly
Discover this spacious townhouse, perfectly situated just a short walk from shopping, parks, and schools. The main floor offers a vaulted entryway leading into an open-concept living and dining area. This level also includes a family room, kitchen, and a convenient 2-piece bath. Upstairs, you'll find all three bedrooms, including a primary suite with a walk-in closet, a 4-piece bath, and a sunny balcony offering glimpses of the water. Multiple outdoor spaces are perfect for relaxing or entertaining, with two decks, a welcoming front porch, and a front yard. The home also features a single-car garage, a mudroom, and an insulated crawlspace, providing plenty of storage options. This professionally managed complex is pet-friendly, allows rentals, and welcomes all ages. Just steps from the popular Galloping Goose Trail, it's ideal for biking, running, or commuting without a car. This is a fantastic opportunity for those seeking more space while staying close to Victoria’s top amenities. (id:46227)
Property Details
|
MLS® Number
|
978545 |
|
Property Type
|
Single Family |
|
Neigbourhood
|
Burnside |
|
Community Name
|
Carrington Court |
|
Community Features
|
Pets Allowed, Family Oriented |
|
Parking Space Total
|
1 |
|
Plan
|
Vis3337 |
Building
|
Bathroom Total
|
3 |
|
Bedrooms Total
|
3 |
|
Constructed Date
|
1994 |
|
Cooling Type
|
None |
|
Fireplace Present
|
Yes |
|
Fireplace Total
|
1 |
|
Heating Fuel
|
Electric, Natural Gas |
|
Heating Type
|
Baseboard Heaters |
|
Size Interior
|
2023 Sqft |
|
Total Finished Area
|
1647 Sqft |
|
Type
|
Row / Townhouse |
Parking
Land
|
Acreage
|
No |
|
Size Irregular
|
2023 |
|
Size Total
|
2023 Sqft |
|
Size Total Text
|
2023 Sqft |
|
Zoning Type
|
Multi-family |
Rooms
| Level |
Type |
Length |
Width |
Dimensions |
|
Second Level |
Bedroom |
13 ft |
9 ft |
13 ft x 9 ft |
|
Second Level |
Bedroom |
13 ft |
9 ft |
13 ft x 9 ft |
|
Second Level |
Ensuite |
8 ft |
5 ft |
8 ft x 5 ft |
|
Second Level |
Primary Bedroom |
13 ft |
11 ft |
13 ft x 11 ft |
|
Second Level |
Bathroom |
8 ft |
6 ft |
8 ft x 6 ft |
|
Lower Level |
Storage |
16 ft |
18 ft |
16 ft x 18 ft |
|
Lower Level |
Mud Room |
13 ft |
7 ft |
13 ft x 7 ft |
|
Main Level |
Family Room |
12 ft |
9 ft |
12 ft x 9 ft |
|
Main Level |
Kitchen |
13 ft |
8 ft |
13 ft x 8 ft |
|
Main Level |
Bathroom |
|
|
2-Piece |
|
Main Level |
Dining Room |
9 ft |
11 ft |
9 ft x 11 ft |
|
Main Level |
Living Room |
16 ft |
11 ft |
16 ft x 11 ft |
|
Main Level |
Entrance |
10 ft |
4 ft |
10 ft x 4 ft |
https://www.realtor.ca/real-estate/27541746/3018-washington-ave-victoria-burnside
















































