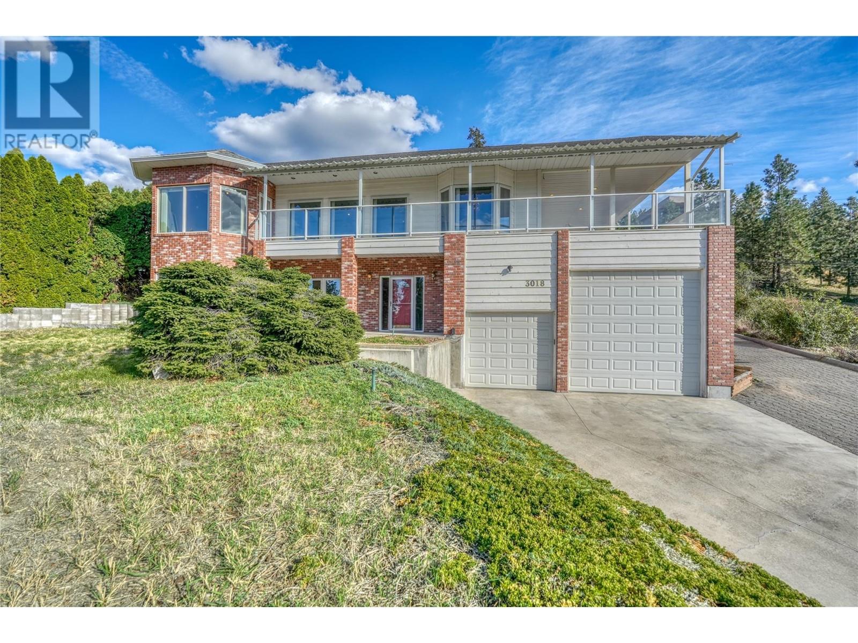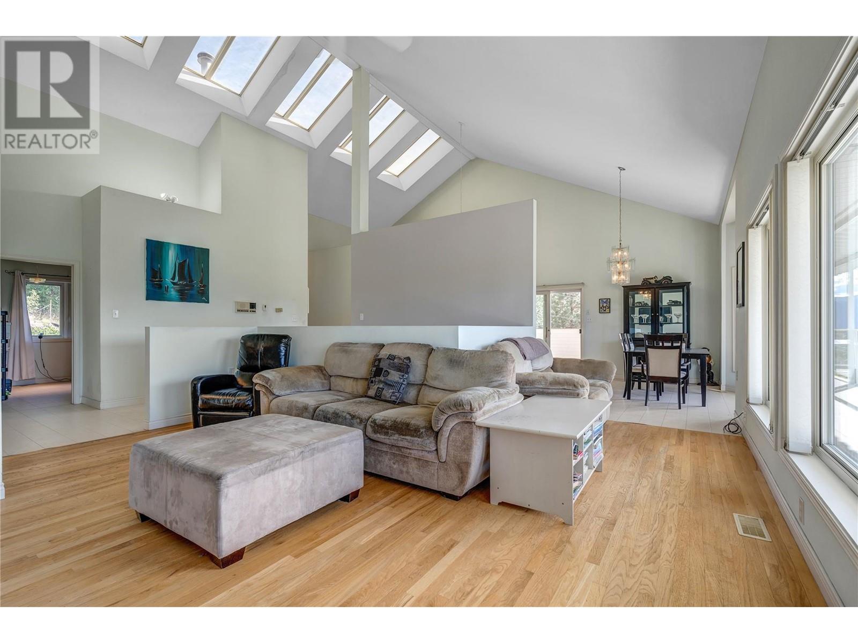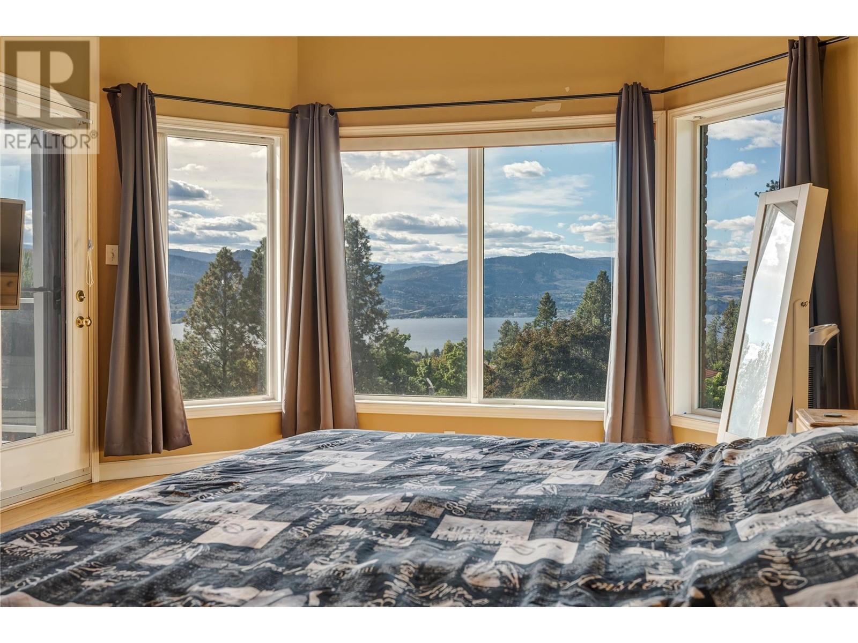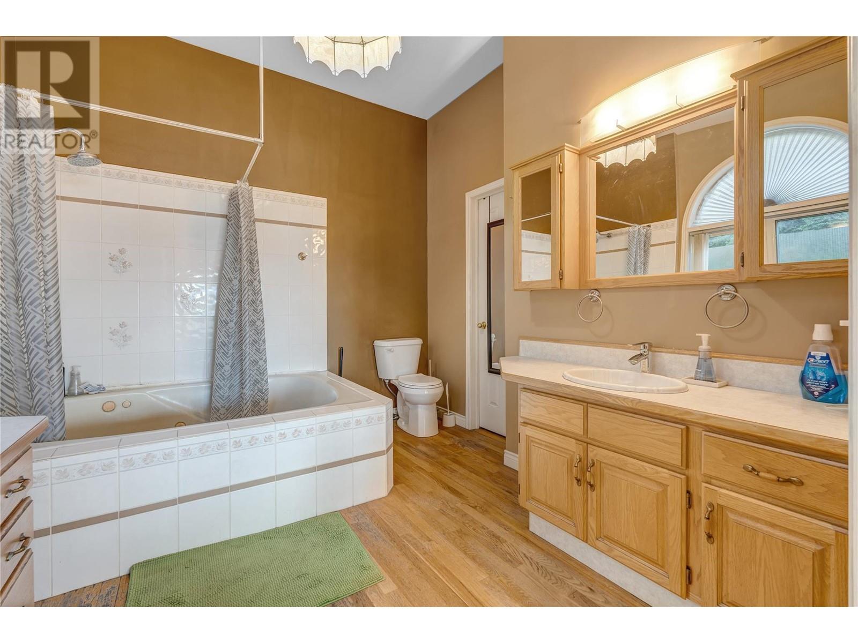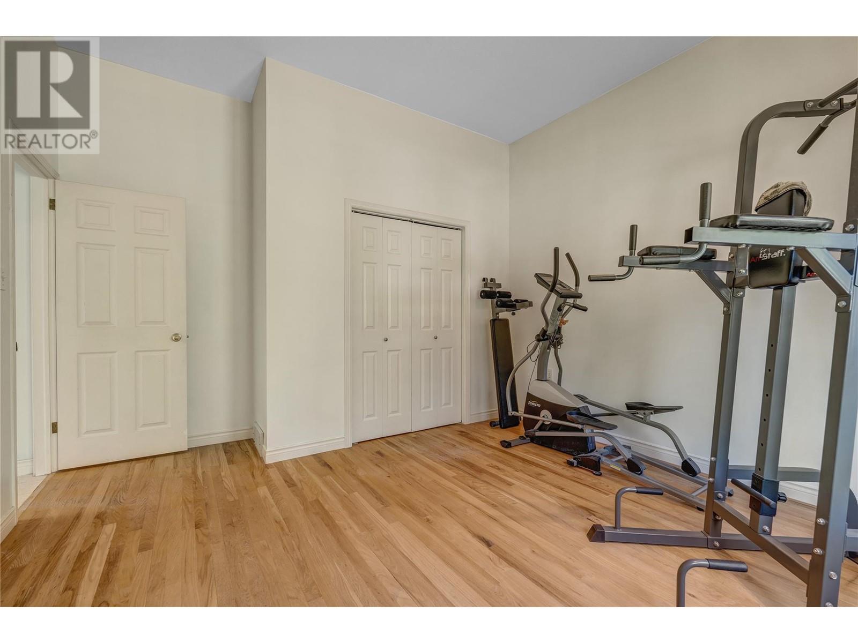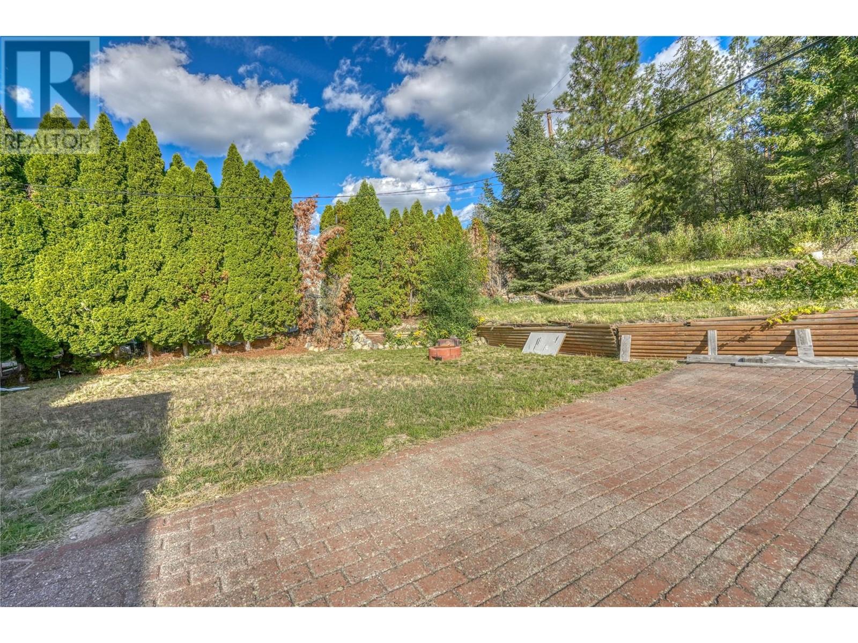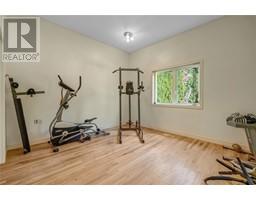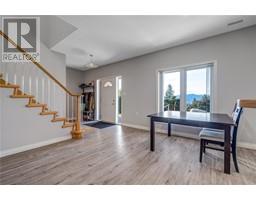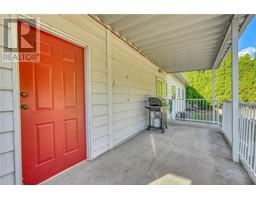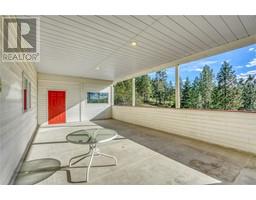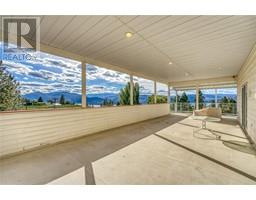4 Bedroom
4 Bathroom
3426 sqft
Other
Fireplace
Central Air Conditioning
Forced Air, See Remarks
$1,050,000
Stunning, panoramic lake and mountain views from almost every room of this spectacular custom built home in perfect privacy, with over 1000 sq ft of deck and a half acre lot to entertain your friends and take in the lake, valley and mountains. This beautifully designed home measures over 3400 sqft with soaring vaulted ceilings, skylights allowing plenty of natural light, hardwood floors, a wall of windows offering ever changing vistas to gaze upon morning, noon and night, a chefs' kitchen, eating area, formal dining room, living room and luxurious master suite with full ensuite and walk-in closet. The rec room has stunning views including a cozy fireplace to relax by on cool winter nights, and a second kitchen for guests below. The top level is level entry from the backyard for convenience in addition to the massive 45 x 25 insulated 4 car garage with a 15 ft overhead door to park your motorhome and all your toys. All this in close proximity to the best wineries the Okanagan has to offer. A must see! Call today. (id:46227)
Property Details
|
MLS® Number
|
10324930 |
|
Property Type
|
Single Family |
|
Neigbourhood
|
Naramata Rural |
|
Community Features
|
Family Oriented |
|
Features
|
Private Setting, Balcony |
|
Parking Space Total
|
4 |
|
View Type
|
Lake View, Mountain View |
Building
|
Bathroom Total
|
4 |
|
Bedrooms Total
|
4 |
|
Appliances
|
Range, Refrigerator, Dishwasher, Dryer, Washer |
|
Architectural Style
|
Other |
|
Constructed Date
|
1993 |
|
Construction Style Attachment
|
Detached |
|
Cooling Type
|
Central Air Conditioning |
|
Exterior Finish
|
Brick, Wood Siding |
|
Fire Protection
|
Controlled Entry |
|
Fireplace Fuel
|
Gas |
|
Fireplace Present
|
Yes |
|
Fireplace Type
|
Unknown |
|
Half Bath Total
|
1 |
|
Heating Type
|
Forced Air, See Remarks |
|
Roof Material
|
Asphalt Shingle |
|
Roof Style
|
Unknown |
|
Stories Total
|
2 |
|
Size Interior
|
3426 Sqft |
|
Type
|
House |
|
Utility Water
|
Irrigation District |
Parking
Land
|
Acreage
|
No |
|
Sewer
|
Septic Tank |
|
Size Irregular
|
0.5 |
|
Size Total
|
0.5 Ac|under 1 Acre |
|
Size Total Text
|
0.5 Ac|under 1 Acre |
|
Zoning Type
|
Residential |
Rooms
| Level |
Type |
Length |
Width |
Dimensions |
|
Second Level |
Living Room |
|
|
19'2'' x 17'3'' |
|
Second Level |
Primary Bedroom |
|
|
13'1'' x 24'6'' |
|
Second Level |
Bedroom |
|
|
12'6'' x 14'3'' |
|
Second Level |
Bedroom |
|
|
10'8'' x 11'5'' |
|
Second Level |
Kitchen |
|
|
14'3'' x 14' |
|
Second Level |
Pantry |
|
|
9' x 8' |
|
Second Level |
Dining Room |
|
|
14'3'' x 17' |
|
Second Level |
1pc Bathroom |
|
|
3' x 5'5'' |
|
Second Level |
4pc Bathroom |
|
|
6' x 10'7'' |
|
Second Level |
4pc Ensuite Bath |
|
|
10'2'' x 10'4'' |
|
Main Level |
Family Room |
|
|
12'4'' x 22'5'' |
|
Main Level |
Dining Room |
|
|
15'10'' x 6'10'' |
|
Main Level |
Kitchen |
|
|
15'10'' x 11'6'' |
|
Main Level |
Bedroom |
|
|
12'6'' x 10'6'' |
|
Main Level |
Living Room |
|
|
24' x 17'6'' |
|
Main Level |
Utility Room |
|
|
11'1'' x 11'6'' |
|
Main Level |
4pc Bathroom |
|
|
12'6'' x 9'10'' |
|
Main Level |
Foyer |
|
|
9'7'' x 6' |
https://www.realtor.ca/real-estate/27464409/3018-debeck-road-naramata-naramata-rural


