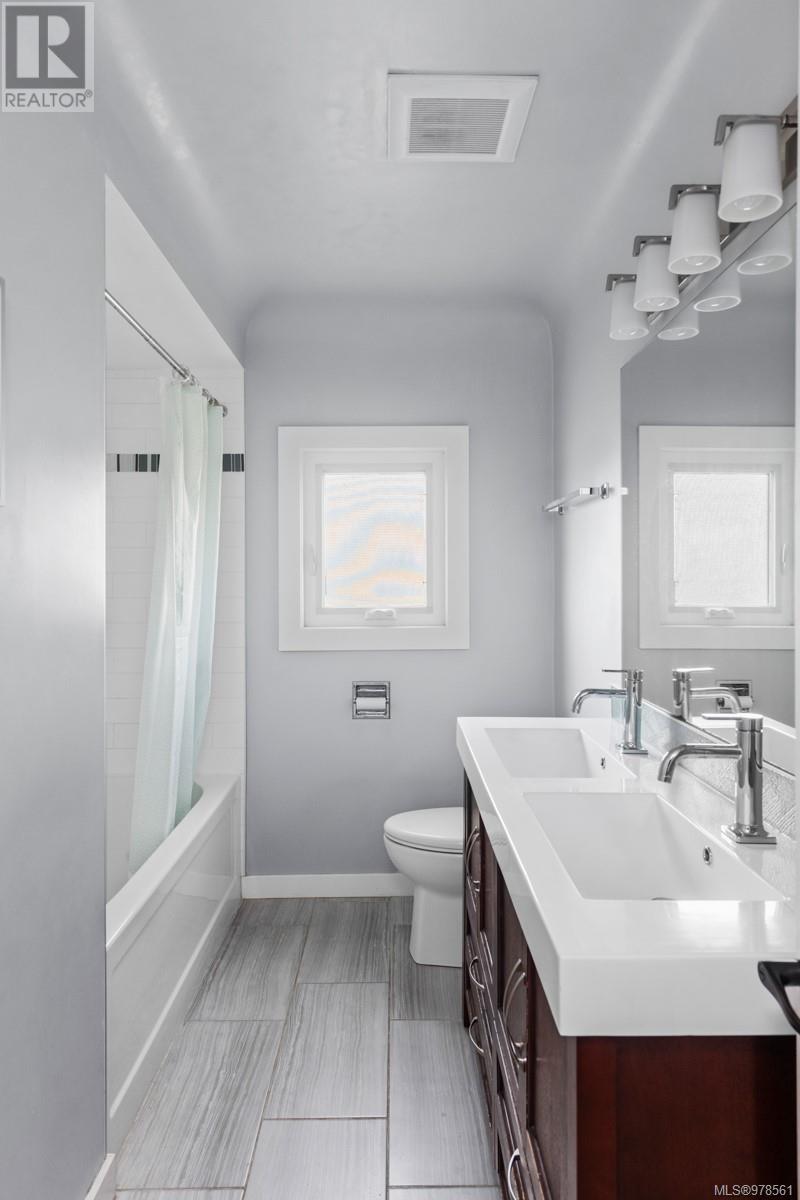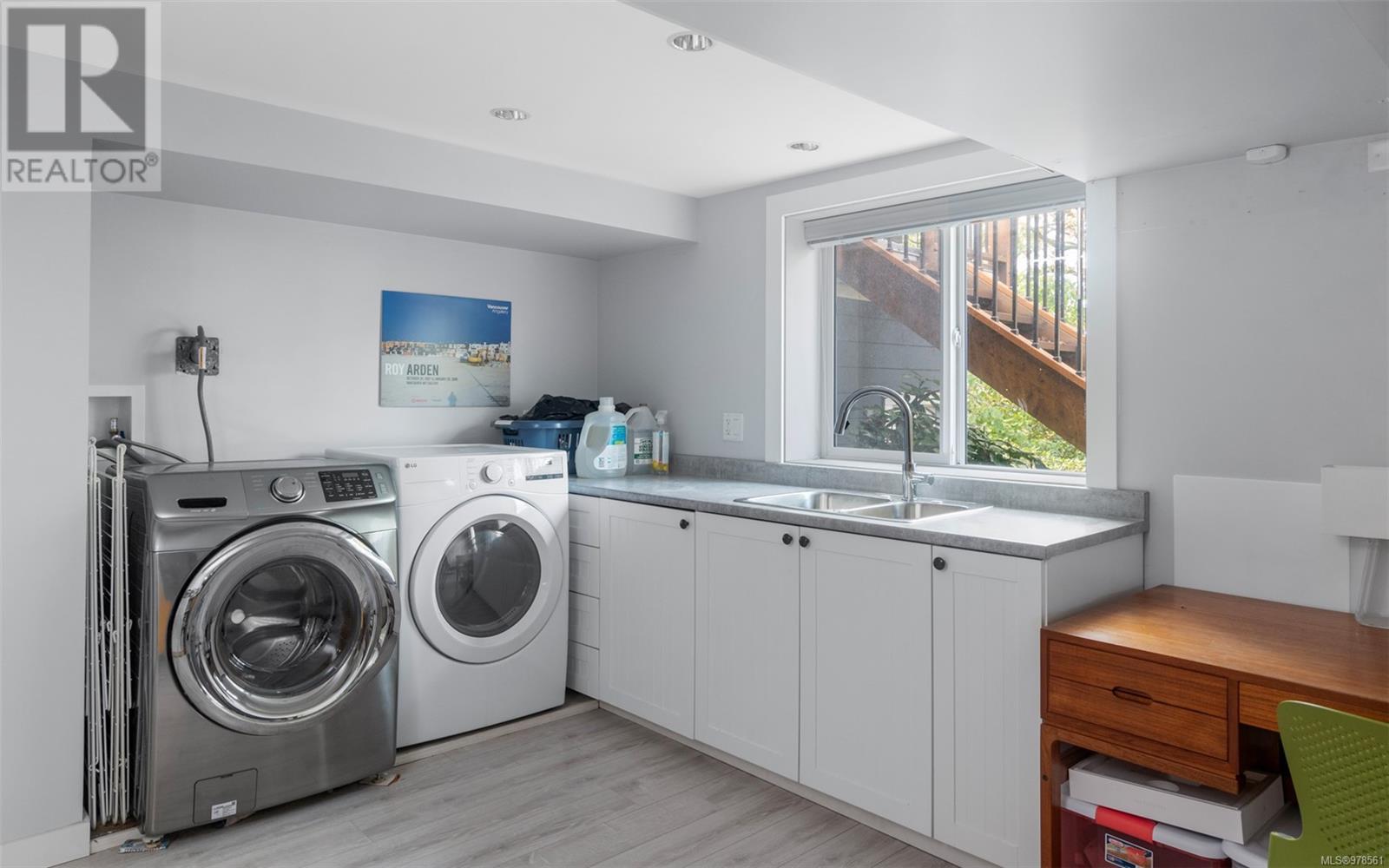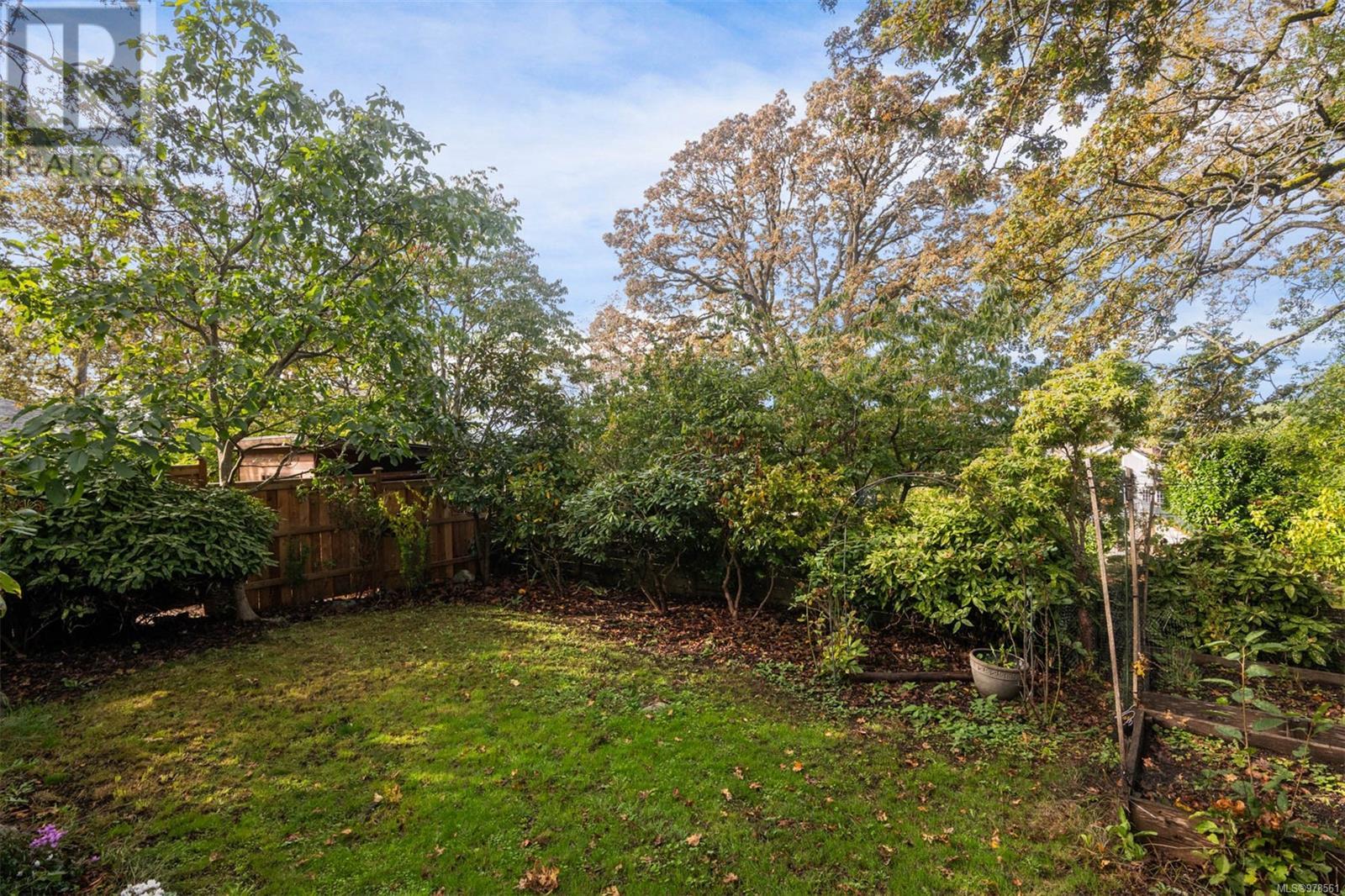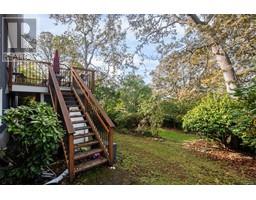4 Bedroom
2 Bathroom
2647 sqft
Other
Fireplace
Air Conditioned
Heat Pump
$1,299,900
This beautifully updated home underwent a major renovation in 2016, transforming it into an open-concept space that perfectly blends modern comfort with timeless style. With a great layout featuring 3 bedrooms on the main and a 4th bedroom downstairs, along with easy suite potential (previously a suite), great for rental income or family. The new buyer can choose to enjoy the entire house or create a mortgage helper with ease. The main floor showcases engineered oak hardwood floors, while the kitchen is equipped with marble countertops, sleek cabinetry, and stainless steel appliances. Step out onto the private patio off the primary bedroom, a perfect spot to enjoy your morning coffee in complete privacy, with the serene feeling of being in a tree canopy. Recent updates include the conversion of the carport into a fully permitted garage, a newer heat pump, hot water tank, and Hunter Douglas blinds. The fully fenced, west-facing backyard is perfect for kids, pets, and summer gatherings. Located close to Summit Park, Fifth St Bar & Grill, Café Fantastico, as well as schools, shops, and bus routes, this move-in-ready home is an incredible opportunity you won’t want to miss! (id:46227)
Property Details
|
MLS® Number
|
978561 |
|
Property Type
|
Single Family |
|
Neigbourhood
|
Hillside |
|
Features
|
Central Location, Private Setting, Irregular Lot Size, Other, Rectangular |
|
Parking Space Total
|
3 |
|
Plan
|
Vip796 |
|
Structure
|
Shed |
|
View Type
|
Mountain View |
Building
|
Bathroom Total
|
2 |
|
Bedrooms Total
|
4 |
|
Appliances
|
Refrigerator, Stove, Washer, Dryer |
|
Architectural Style
|
Other |
|
Constructed Date
|
1955 |
|
Cooling Type
|
Air Conditioned |
|
Fireplace Present
|
Yes |
|
Fireplace Total
|
1 |
|
Heating Fuel
|
Natural Gas |
|
Heating Type
|
Heat Pump |
|
Size Interior
|
2647 Sqft |
|
Total Finished Area
|
2126 Sqft |
|
Type
|
House |
Land
|
Access Type
|
Road Access |
|
Acreage
|
No |
|
Size Irregular
|
5435 |
|
Size Total
|
5435 Sqft |
|
Size Total Text
|
5435 Sqft |
|
Zoning Type
|
Residential |
Rooms
| Level |
Type |
Length |
Width |
Dimensions |
|
Lower Level |
Laundry Room |
|
|
14' x 17' |
|
Lower Level |
Office |
|
|
14' x 17' |
|
Lower Level |
Storage |
|
|
15' x 13' |
|
Lower Level |
Family Room |
|
|
13' x 13' |
|
Lower Level |
Bathroom |
|
|
3-Piece |
|
Lower Level |
Bedroom |
|
|
11' x 8' |
|
Main Level |
Bedroom |
|
|
10' x 9' |
|
Main Level |
Bedroom |
|
|
10' x 9' |
|
Main Level |
Bathroom |
|
|
4-Piece |
|
Main Level |
Primary Bedroom |
|
|
12' x 12' |
|
Main Level |
Kitchen |
|
|
11' x 10' |
|
Main Level |
Dining Room |
|
|
10' x 10' |
|
Main Level |
Living Room |
|
|
18' x 15' |
|
Main Level |
Entrance |
|
|
6' x 4' |
https://www.realtor.ca/real-estate/27538676/3010-jackson-st-victoria-hillside


























































