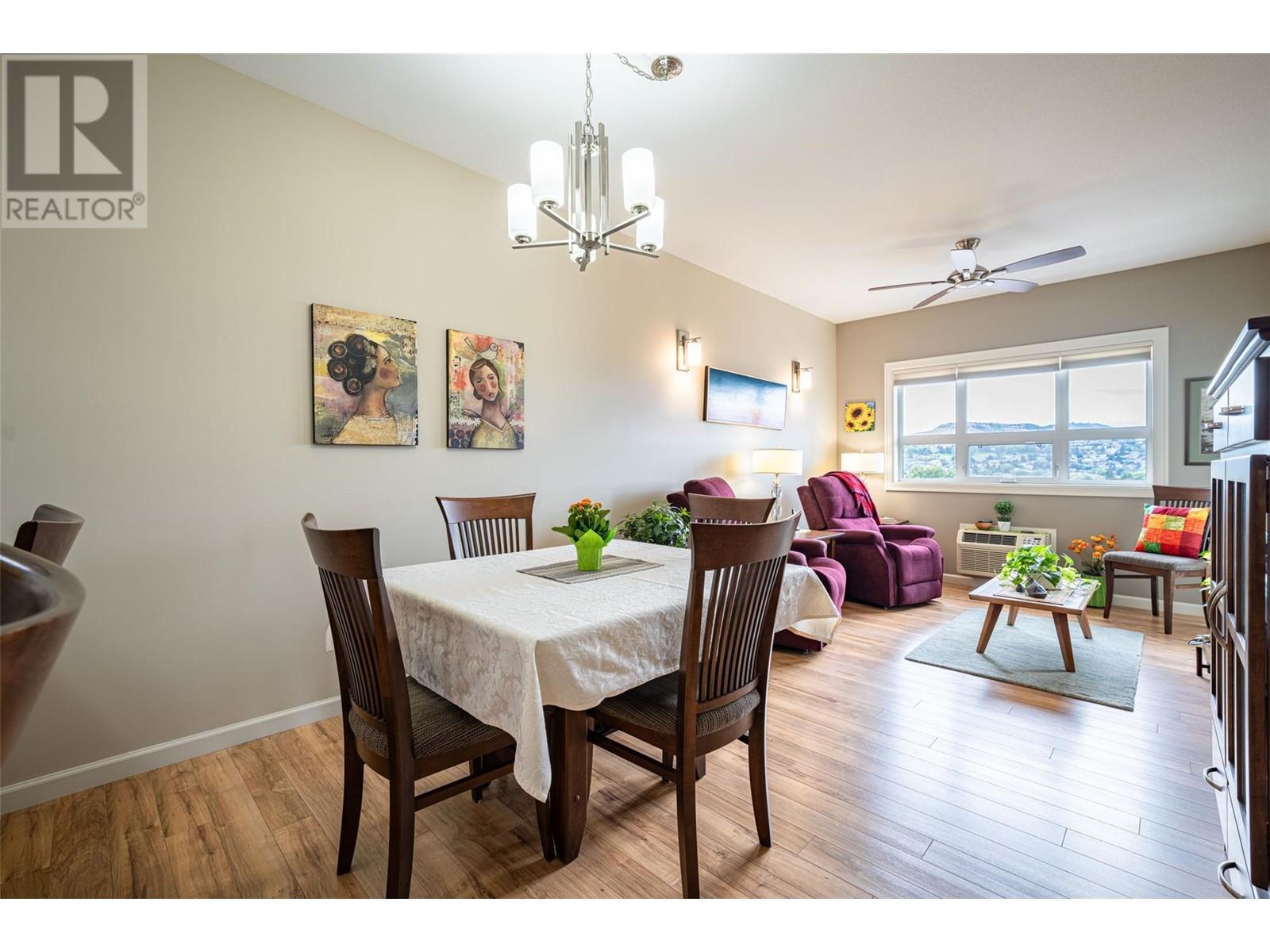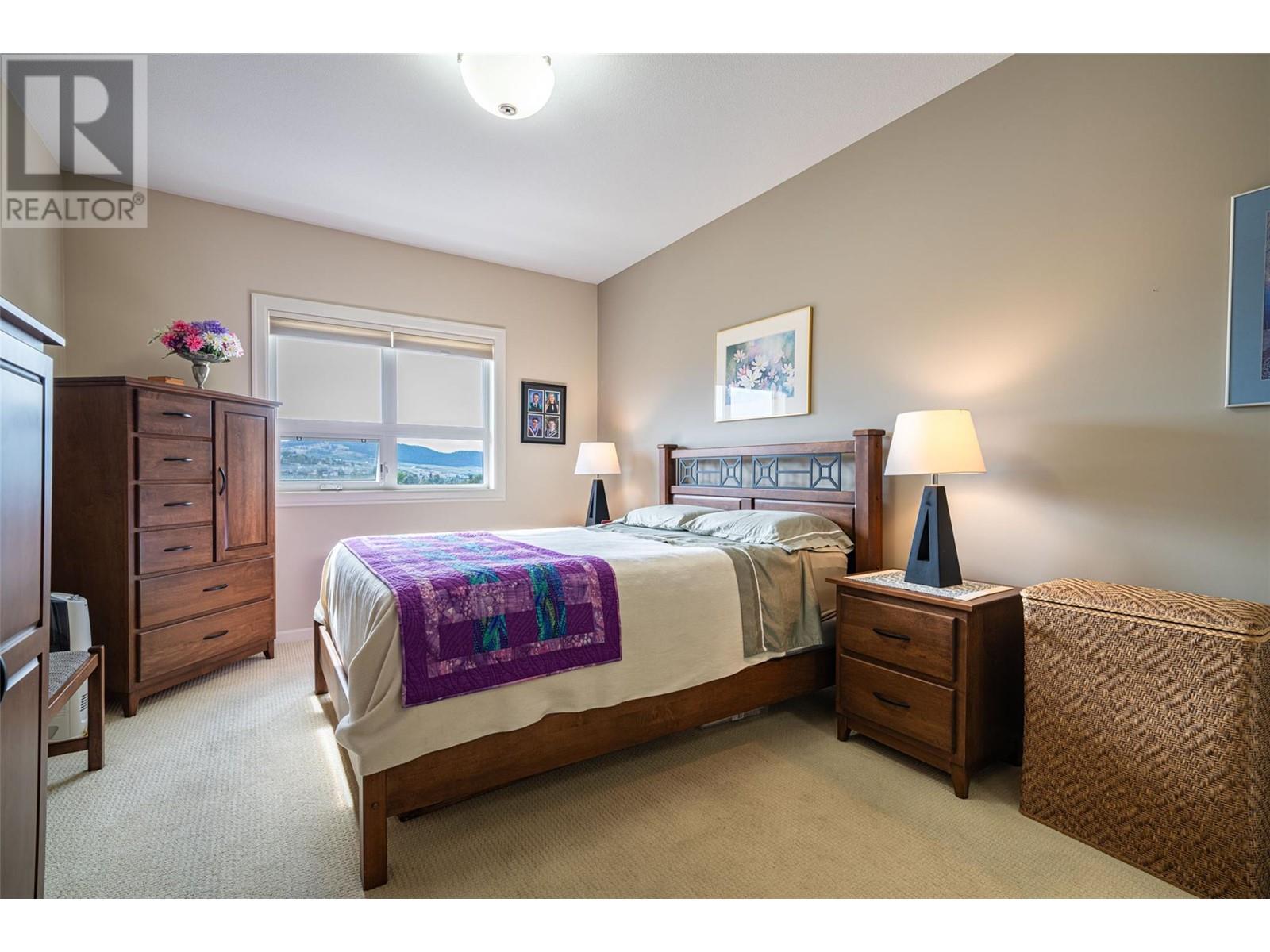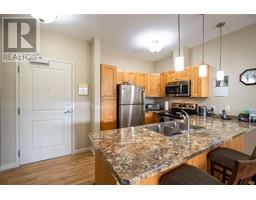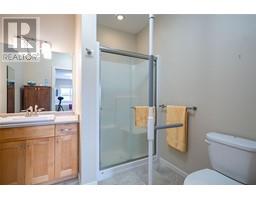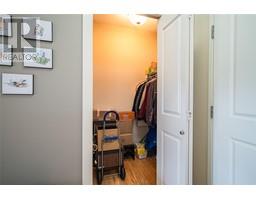3010 35th Street Unit# 413 Vernon, British Columbia V1T 0A7
$335,000Maintenance, Reserve Fund Contributions, Insurance, Ground Maintenance, Property Management, Other, See Remarks, Sewer, Waste Removal, Water
$605.71 Monthly
Maintenance, Reserve Fund Contributions, Insurance, Ground Maintenance, Property Management, Other, See Remarks, Sewer, Waste Removal, Water
$605.71 MonthlyRarely available, bright top floor unit with beautiful city views. This spacious 2 bdrm/2bath suite offers an open floor plan with a u-shaped kitchen complete with 4 stainless appliances. A deck is located off the the living room where you can sit outside & enjoy the views. The master can easily accommodate a king bed, has a walk-thru closet that connects to the xtra lrg ensuite bath w/walk-in shower. The second bedroom is a decent size and the main bath does offer a tub for the occasional soak. Secure u/g parking + a downtown location just a few minutes to all shopping! Catherine Gardens is a non-profit society dedicated to providing affordable 55+ housing with a carefree lifestyle & peace of mind of a newer building. No responsibility to sit on a strata council & a maintenance/occupancy fee that covers TAXES, water, sewer, garbage, snow removal, electrical/plumbing maintenance & repairs, appliance repairs/replacement & landscaping. You pay content insurance, hydro, cable & telephone only! No property purchase tax & 1 Year Schubert Center Membership. Building is pet friendly so bring your dog or cat! (id:46227)
Property Details
| MLS® Number | 10326408 |
| Property Type | Single Family |
| Neigbourhood | City of Vernon |
| Community Name | Catherine Gardens |
| Amenities Near By | Shopping |
| Community Features | Adult Oriented, Pet Restrictions, Pets Allowed With Restrictions, Seniors Oriented |
| Features | One Balcony |
| Parking Space Total | 1 |
Building
| Bathroom Total | 2 |
| Bedrooms Total | 2 |
| Appliances | Refrigerator, Dishwasher, Dryer, Range - Electric, Microwave, Washer |
| Constructed Date | 2016 |
| Cooling Type | Wall Unit |
| Exterior Finish | Composite Siding |
| Fire Protection | Sprinkler System-fire |
| Flooring Type | Carpeted, Laminate |
| Heating Fuel | Electric |
| Heating Type | Baseboard Heaters |
| Stories Total | 1 |
| Size Interior | 960 Sqft |
| Type | Apartment |
| Utility Water | Municipal Water |
Parking
| Underground |
Land
| Access Type | Easy Access |
| Acreage | No |
| Land Amenities | Shopping |
| Sewer | Municipal Sewage System |
| Size Total Text | Under 1 Acre |
| Zoning Type | Unknown |
Rooms
| Level | Type | Length | Width | Dimensions |
|---|---|---|---|---|
| Main Level | 4pc Bathroom | 8'10'' x 5'0'' | ||
| Main Level | 3pc Ensuite Bath | 8'6'' x 7'8'' | ||
| Main Level | Bedroom | 12'8'' x 9'8'' | ||
| Main Level | Dining Room | 9'10'' x 10'10'' | ||
| Main Level | Primary Bedroom | 15'0'' x 11'0'' | ||
| Main Level | Living Room | 11'10'' x 10'10'' | ||
| Main Level | Kitchen | 9'5'' x 8'10'' |
https://www.realtor.ca/real-estate/27558104/3010-35th-street-unit-413-vernon-city-of-vernon














