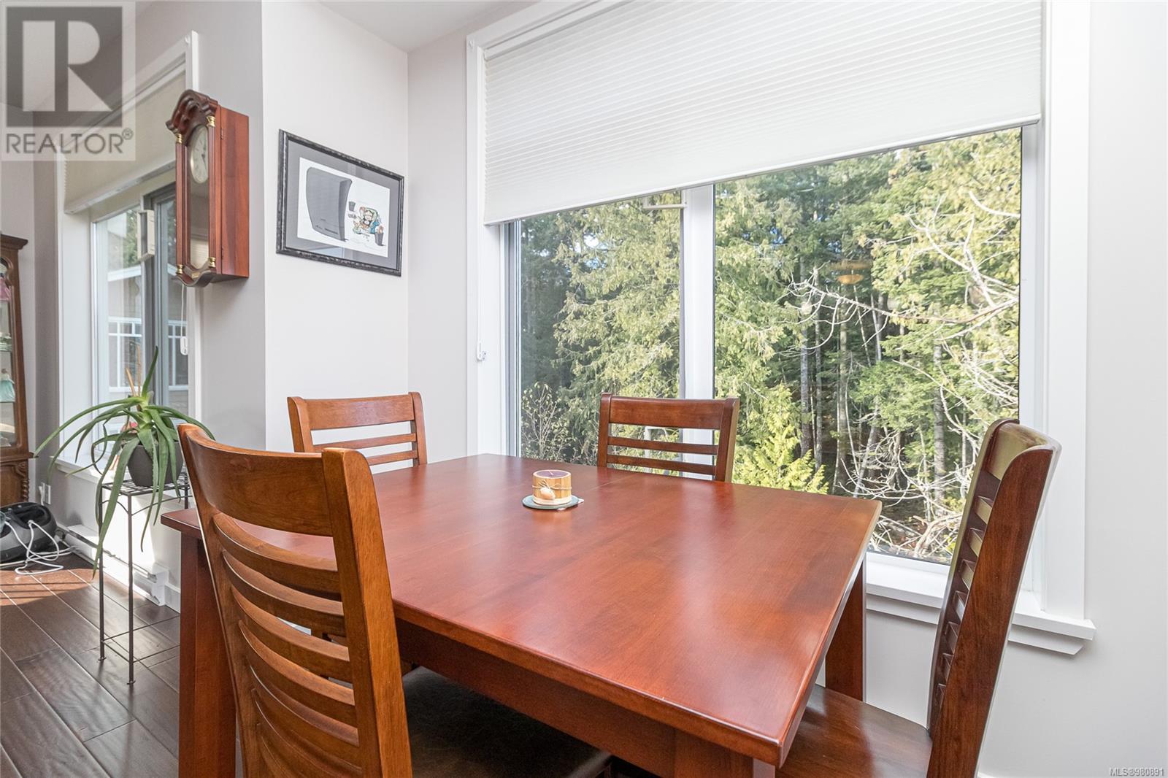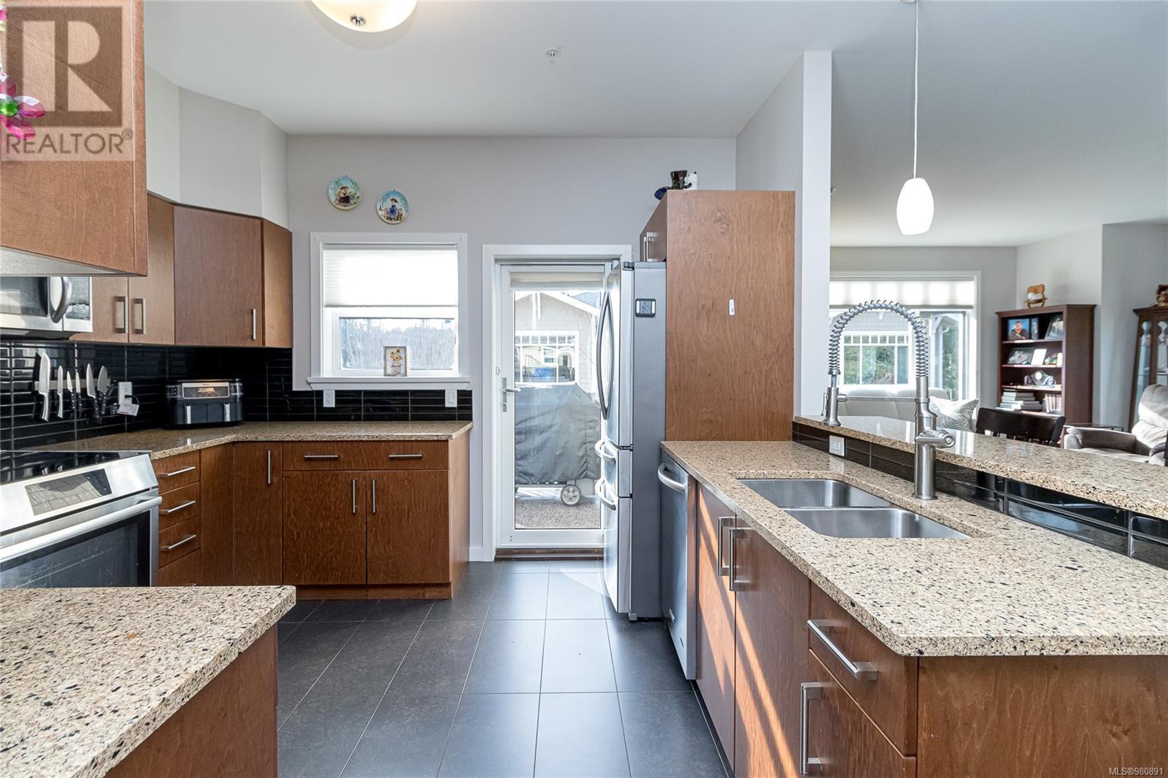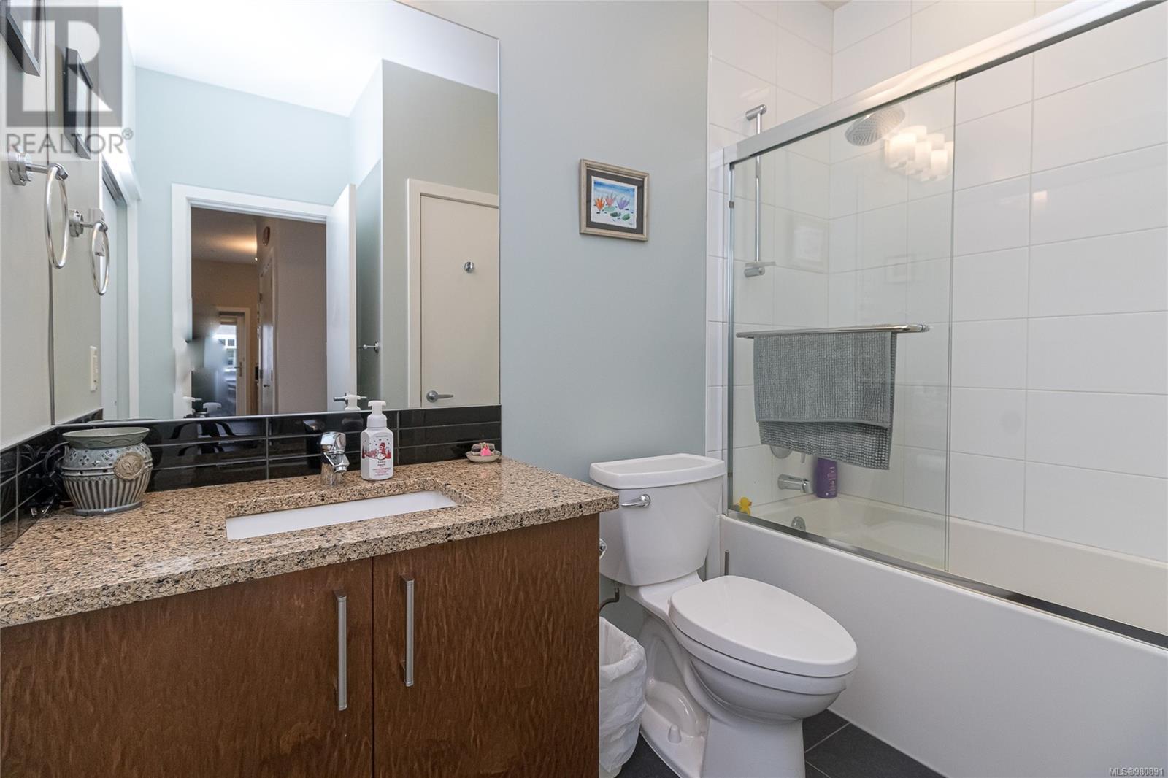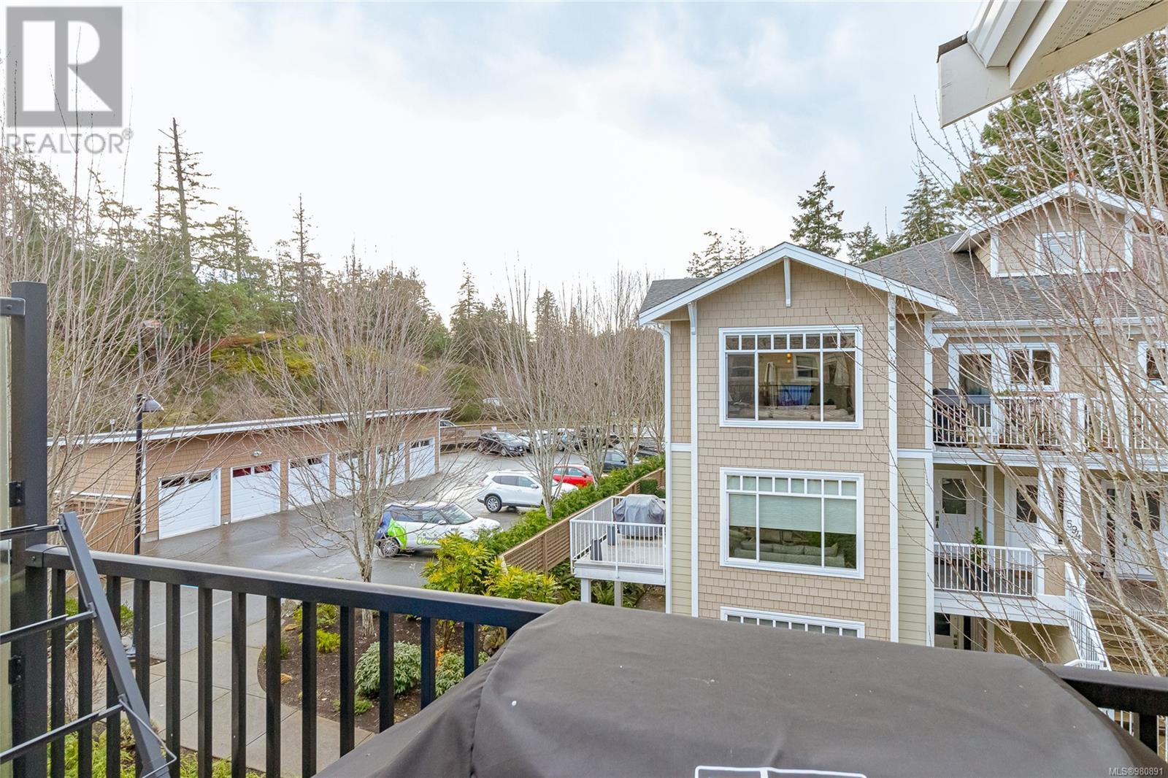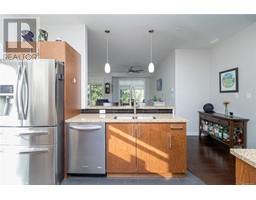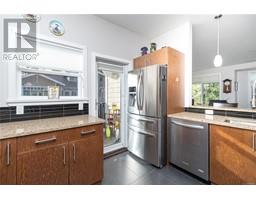2 Bedroom
2 Bathroom
1319 sqft
None
Baseboard Heaters
$629,900Maintenance,
$436.45 Monthly
Step into this luxurious top-floor corner suite, designed to feel more like a townhouse than a traditional condo. With over 1300 sq. ft. of living space, this exceptional home, crafted by a premier builder, seamlessly combines elegance with practicality. Featuring 2 spacious bedrooms and 2 well-appointed bathrooms, the open-concept layout boasts soaring 9-foot ceilings and rich hardwood floors that flow throughout the living and dining areas. The bright, gourmet kitchen is a chef’s dream, with granite countertops, designer cabinetry, and a breakfast bar ideal for casual dining or entertaining. The living and dining spaces effortlessly flow from the kitchen, creating a welcoming environment for both relaxation and gatherings. Step out onto the south-facing deck to enjoy serene views of Latoria Creek and the lush forest surrounding the property, offering privacy and tranquility. The expansive primary bedroom is a true retreat, complete with space for a king-sized bed plus a private ensuite bath. The second bedroom is also generously sized, perfect for guests or as a home office. Both bathrooms, as well as the kitchen, feature in-floor heating, ensuring year-round comfort. Additional features include a separate oversized storage locker and a dedicated parking spot, all within a well-maintained, friendly strata community. Perfectly located, you’re just across the street from Red Barn Market, and within walking distance of the Latoria Creek trail and nearby parks. For golf enthusiasts, Olympic View Golf Course is just steps away. The vibrant Royal Bay community, with exciting shopping and dining options, is also nearby, and the area offers fantastic beach access for scenic walks along the shoreline. Don’t miss out on this rare opportunity—call now! ''What a difference a day makes!'' (id:46227)
Property Details
|
MLS® Number
|
980891 |
|
Property Type
|
Single Family |
|
Neigbourhood
|
Olympic View |
|
Community Features
|
Pets Allowed With Restrictions, Family Oriented |
|
Features
|
Other |
|
Parking Space Total
|
1 |
|
Plan
|
Eps945 |
Building
|
Bathroom Total
|
2 |
|
Bedrooms Total
|
2 |
|
Constructed Date
|
2014 |
|
Cooling Type
|
None |
|
Heating Fuel
|
Electric |
|
Heating Type
|
Baseboard Heaters |
|
Size Interior
|
1319 Sqft |
|
Total Finished Area
|
1319 Sqft |
|
Type
|
Apartment |
Parking
Land
|
Acreage
|
No |
|
Size Irregular
|
1419 |
|
Size Total
|
1419 Sqft |
|
Size Total Text
|
1419 Sqft |
|
Zoning Type
|
Multi-family |
Rooms
| Level |
Type |
Length |
Width |
Dimensions |
|
Lower Level |
Entrance |
6 ft |
5 ft |
6 ft x 5 ft |
|
Main Level |
Bathroom |
|
|
4-Piece |
|
Main Level |
Ensuite |
|
|
3-Piece |
|
Main Level |
Primary Bedroom |
17 ft |
12 ft |
17 ft x 12 ft |
|
Main Level |
Bedroom |
11 ft |
14 ft |
11 ft x 14 ft |
|
Main Level |
Balcony |
8 ft |
12 ft |
8 ft x 12 ft |
|
Main Level |
Kitchen |
11 ft |
12 ft |
11 ft x 12 ft |
|
Main Level |
Living Room |
13 ft |
16 ft |
13 ft x 16 ft |
|
Main Level |
Dining Room |
19 ft |
9 ft |
19 ft x 9 ft |
https://www.realtor.ca/real-estate/27664769/301-590-bezanton-way-colwood-olympic-view











