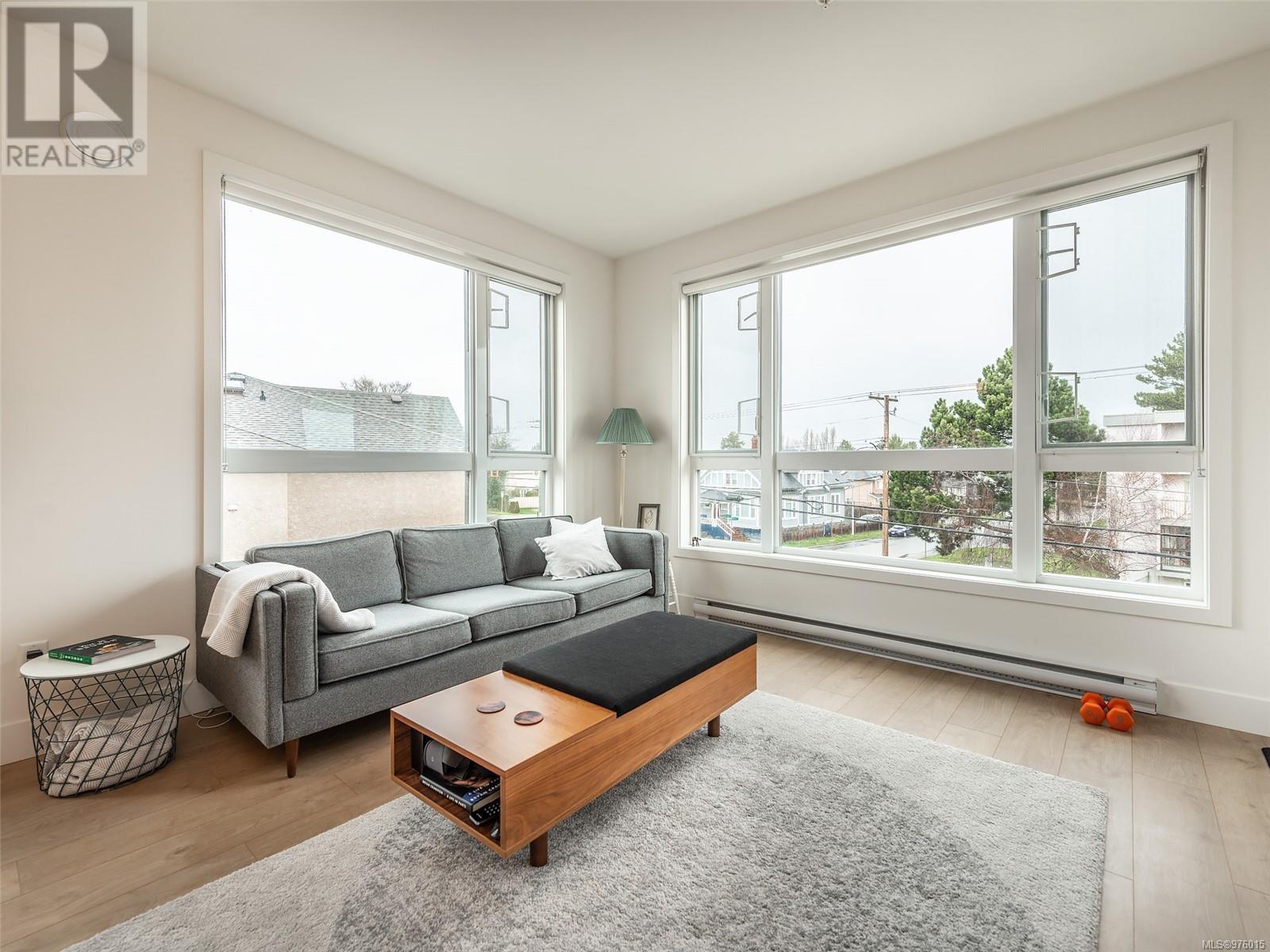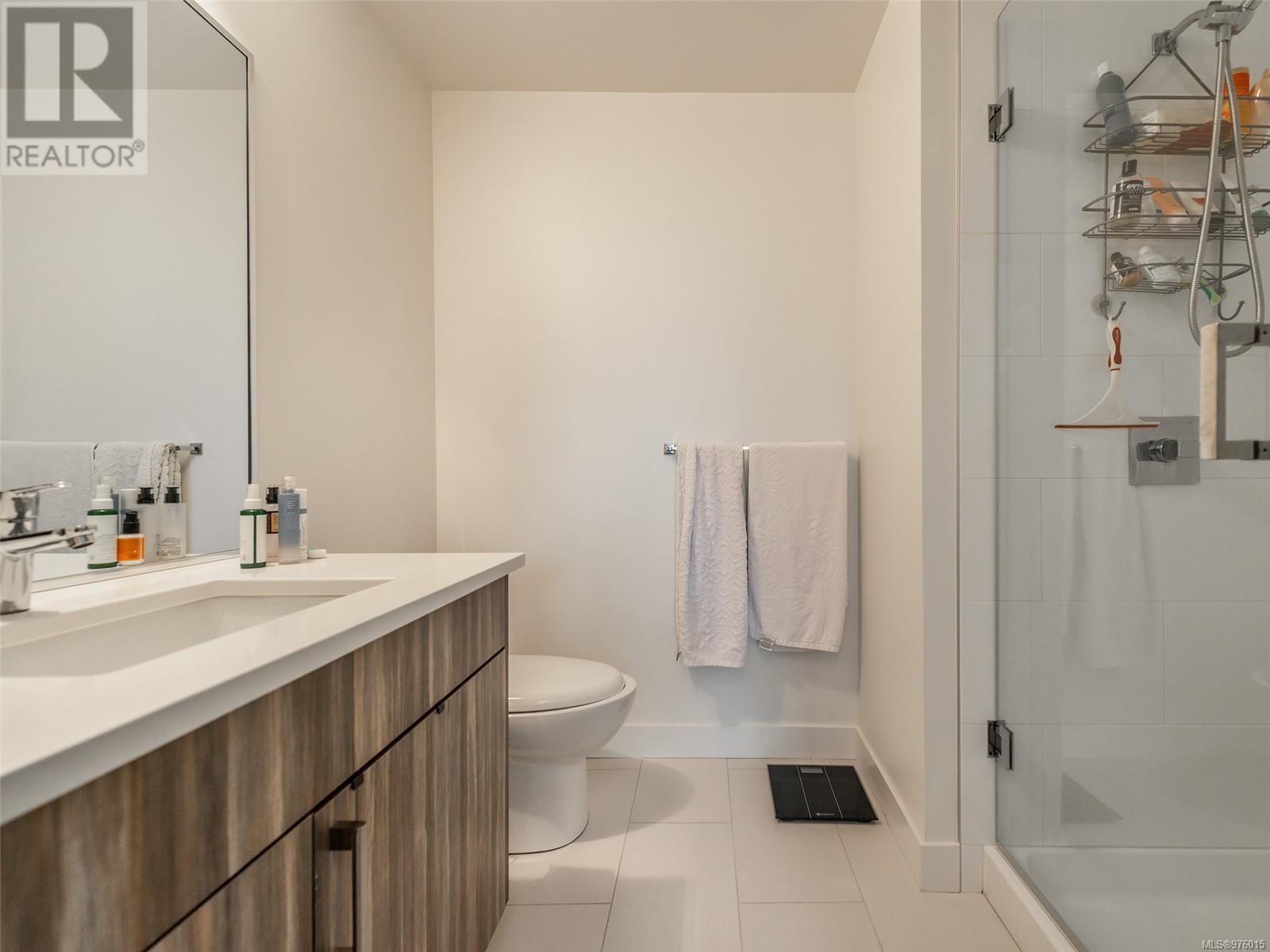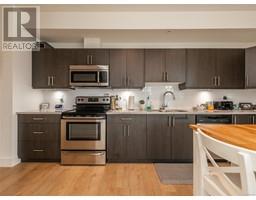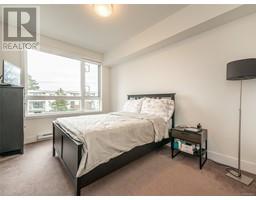2 Bedroom
2 Bathroom
949 sqft
Contemporary
Fireplace
None
Baseboard Heaters
$625,000Maintenance,
$530 Monthly
Step into this stunning, open-concept 2-bed, 2-bath condo that radiates style & comfort! The spacious primary bedroom is complete with walk-through closet, large window letting in all the natural light & an ensuite bathroom with luxurious heated tile flooring! The modern kitchen features stainless-steel appliances, abundant storage & stylish tiled backsplash. This elegant space effortlessly flows into the open-concept living area & extends out to the inviting covered balcony! The living room's corner windows fill the space with light & the electric fireplace will keep you warm & cozy during the cooler months. Enjoy the convenience of in-suite laundry & be captivated by the tasteful finished throughout the home that’s sure to impress! Secure underground parking & extra storage for all your needs. Perfectly located just minutes from Uptown & Mayfair Shopping Center this home offers the best of urban living just outside the downtown core. (id:46227)
Property Details
|
MLS® Number
|
976015 |
|
Property Type
|
Single Family |
|
Neigbourhood
|
Burnside |
|
Community Name
|
317 Burnside |
|
Community Features
|
Pets Allowed With Restrictions, Family Oriented |
|
Features
|
Irregular Lot Size |
|
Parking Space Total
|
1 |
|
Plan
|
Eps2755 |
Building
|
Bathroom Total
|
2 |
|
Bedrooms Total
|
2 |
|
Architectural Style
|
Contemporary |
|
Constructed Date
|
2016 |
|
Cooling Type
|
None |
|
Fire Protection
|
Fire Alarm System, Sprinkler System-fire |
|
Fireplace Present
|
Yes |
|
Fireplace Total
|
1 |
|
Heating Type
|
Baseboard Heaters |
|
Size Interior
|
949 Sqft |
|
Total Finished Area
|
949 Sqft |
|
Type
|
Apartment |
Parking
Land
|
Acreage
|
No |
|
Size Irregular
|
929 |
|
Size Total
|
929 Sqft |
|
Size Total Text
|
929 Sqft |
|
Zoning Type
|
Residential |
Rooms
| Level |
Type |
Length |
Width |
Dimensions |
|
Main Level |
Balcony |
9 ft |
6 ft |
9 ft x 6 ft |
|
Main Level |
Entrance |
9 ft |
8 ft |
9 ft x 8 ft |
|
Main Level |
Bathroom |
|
|
2-Piece |
|
Main Level |
Ensuite |
|
|
4-Piece |
|
Main Level |
Kitchen |
16 ft |
7 ft |
16 ft x 7 ft |
|
Main Level |
Primary Bedroom |
10 ft |
12 ft |
10 ft x 12 ft |
|
Main Level |
Bedroom |
9 ft |
12 ft |
9 ft x 12 ft |
|
Main Level |
Dining Room |
13 ft |
6 ft |
13 ft x 6 ft |
|
Main Level |
Living Room |
13 ft |
12 ft |
13 ft x 12 ft |
https://www.realtor.ca/real-estate/27476943/301-317-burnside-rd-e-victoria-burnside






















































