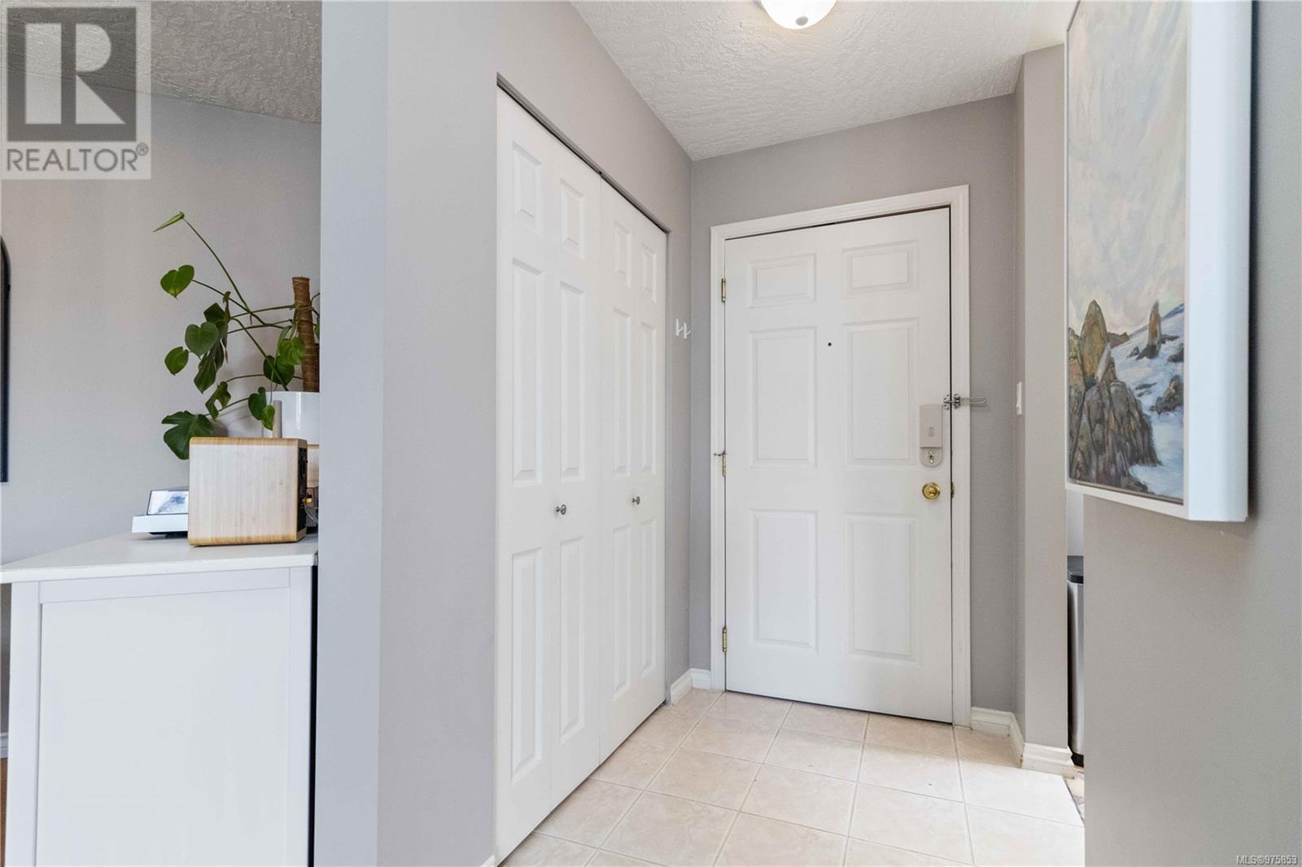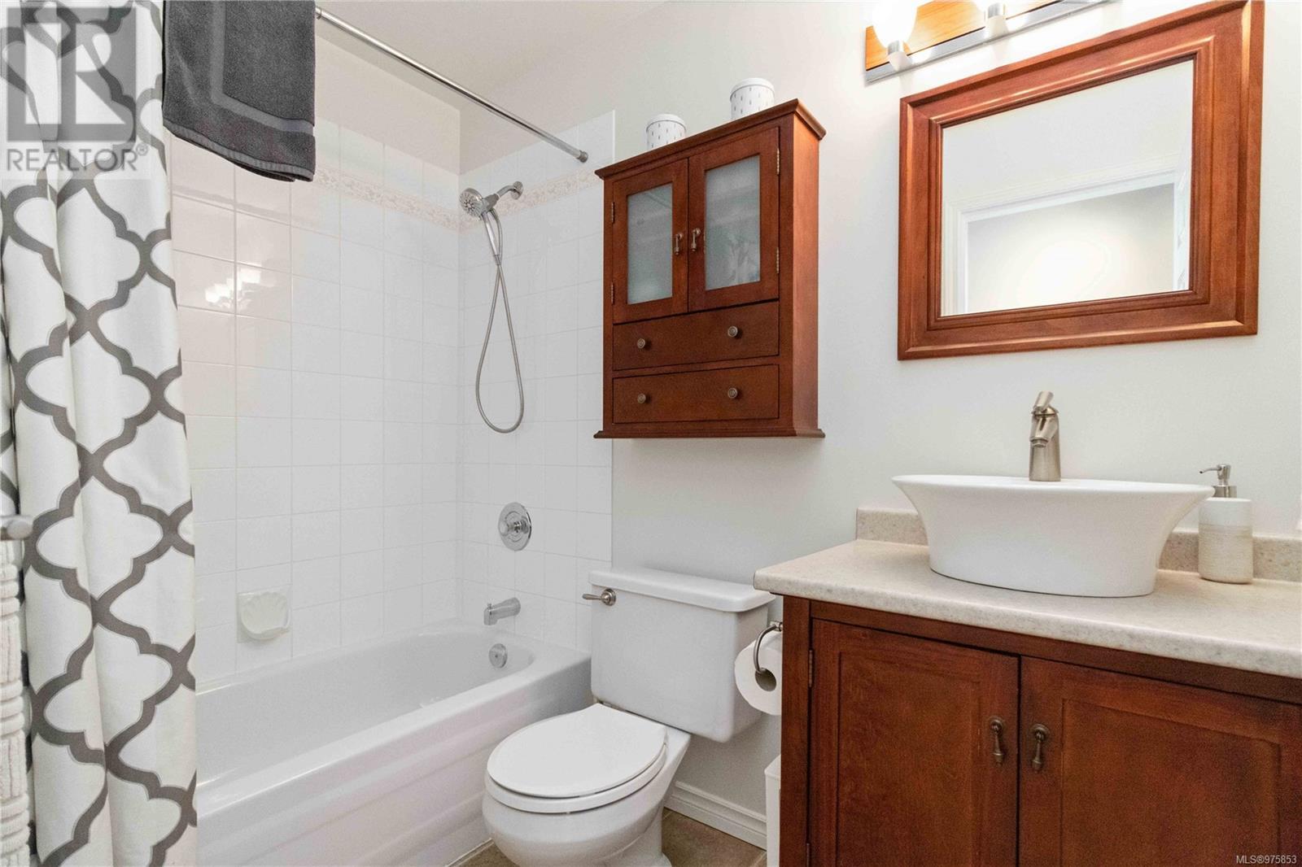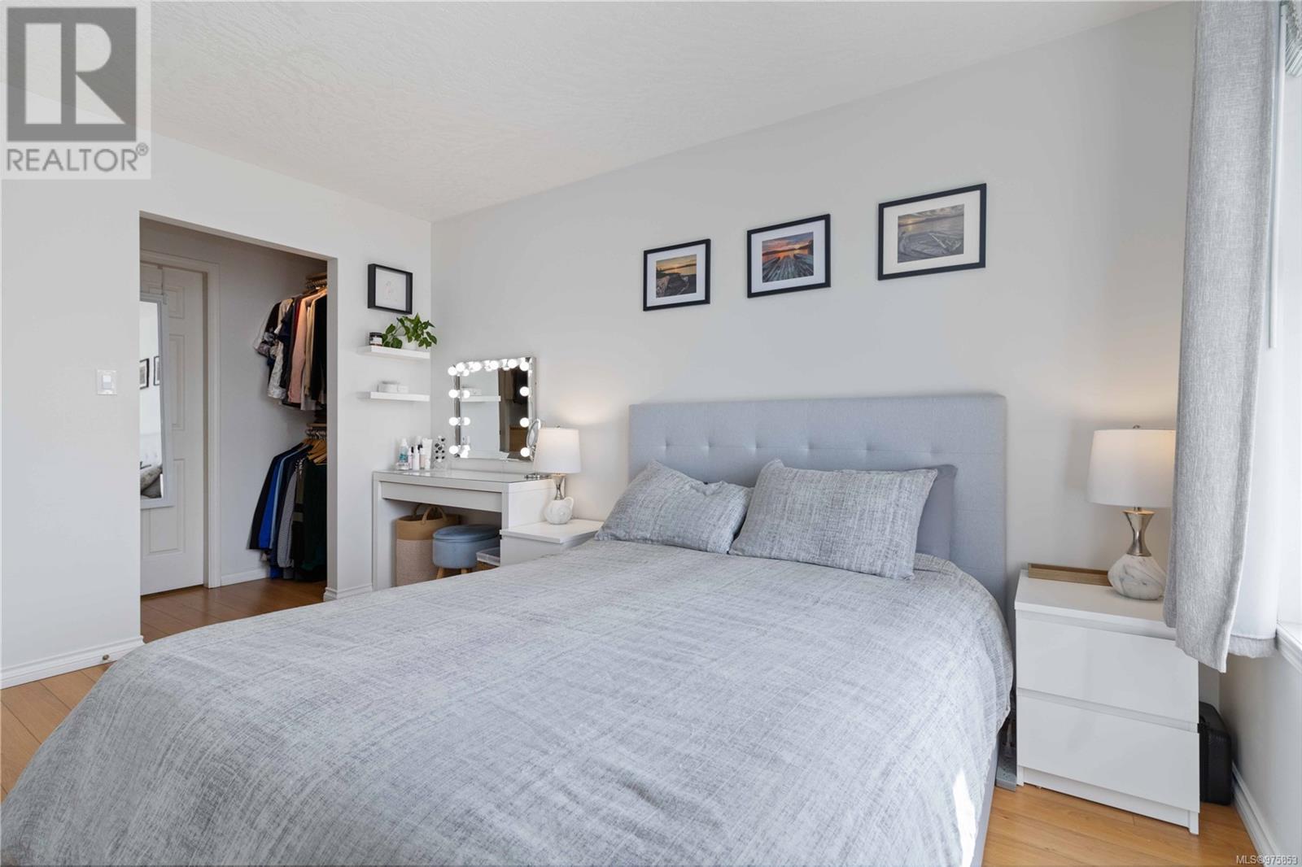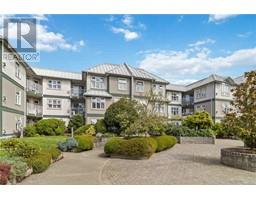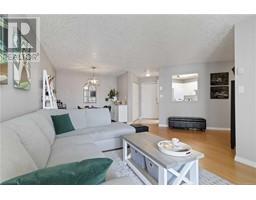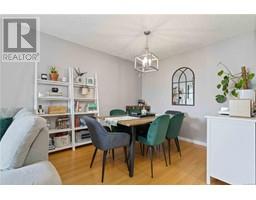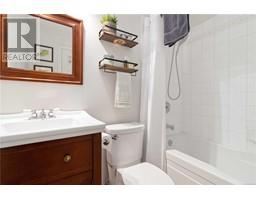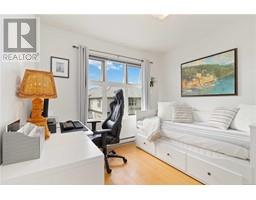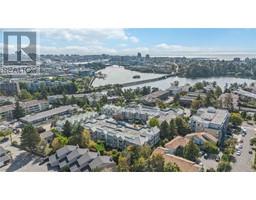2 Bedroom
2 Bathroom
958 sqft
Fireplace
None
Baseboard Heaters
$525,000Maintenance,
$484.63 Monthly
Welcome to this updated top-floor condo in the well-managed Carrington Court. This bright and spacious 2-bedroom, 2-bathroom unit is filled with natural light, thanks to its southwest-facing exposure, large windows, and skylight. Freshly painted, the condo features an open-concept kitchen that flows into the generous dining and living areas, complete with a cozy gas fireplace (with gas included in the strata fees). Step out onto the balcony to enjoy views of the peaceful courtyard. The primary bedroom offers a walk-through closet and a full ensuite for added comfort and privacy. You'll also appreciate the convenience of in-suite laundry, secure underground parking, and an additional storage locker. Pet-friendly and centrally located, you're just steps from the Gorge, with easy access to transit, cafés, restaurants, and the Galloping Goose and quick 5-minute drive into downtown Victoria. (id:46227)
Property Details
|
MLS® Number
|
975853 |
|
Property Type
|
Single Family |
|
Neigbourhood
|
Burnside |
|
Community Name
|
Carrington Court |
|
Community Features
|
Pets Allowed, Family Oriented |
|
Parking Space Total
|
1 |
|
Plan
|
Vis3337 |
Building
|
Bathroom Total
|
2 |
|
Bedrooms Total
|
2 |
|
Constructed Date
|
1994 |
|
Cooling Type
|
None |
|
Fireplace Present
|
Yes |
|
Fireplace Total
|
1 |
|
Heating Fuel
|
Electric, Natural Gas |
|
Heating Type
|
Baseboard Heaters |
|
Size Interior
|
958 Sqft |
|
Total Finished Area
|
915 Sqft |
|
Type
|
Apartment |
Parking
Land
|
Acreage
|
No |
|
Size Irregular
|
958 |
|
Size Total
|
958 Sqft |
|
Size Total Text
|
958 Sqft |
|
Zoning Type
|
Multi-family |
Rooms
| Level |
Type |
Length |
Width |
Dimensions |
|
Main Level |
Kitchen |
|
|
11'10 x 10'0 |
|
Main Level |
Entrance |
|
|
6'4 x 4'3 |
|
Main Level |
Dining Room |
|
|
9'9 x 8'5 |
|
Main Level |
Living Room |
|
|
14'6 x 10'10 |
|
Main Level |
Balcony |
|
|
8'4 x 5'1 |
|
Main Level |
Bedroom |
|
|
9'7 x 9'7 |
|
Main Level |
Ensuite |
|
|
4-Piece |
|
Main Level |
Bathroom |
|
|
4-Piece |
|
Main Level |
Primary Bedroom |
|
|
13'0 x 9'10 |
https://www.realtor.ca/real-estate/27460003/301-3010-washington-ave-victoria-burnside








