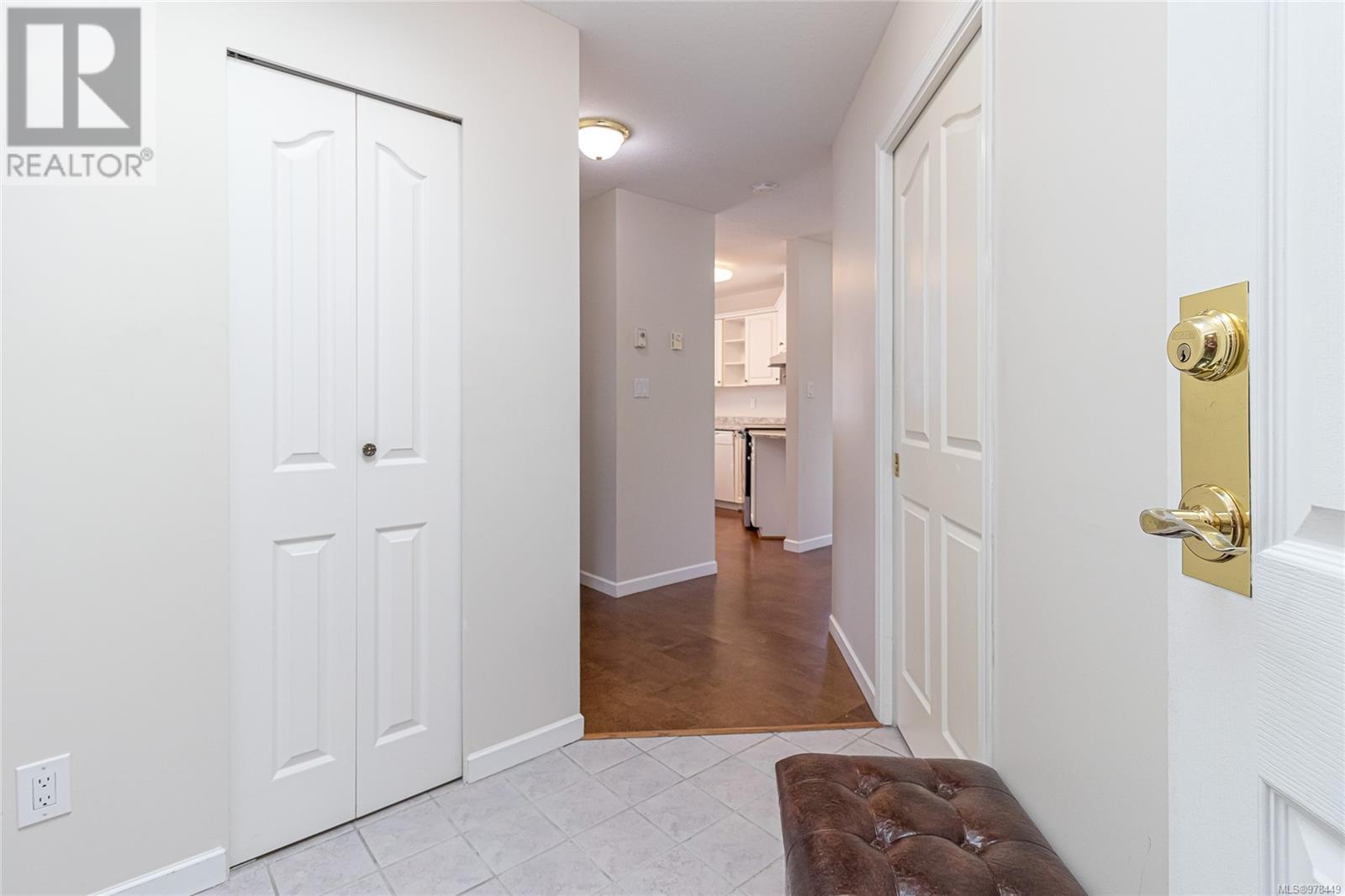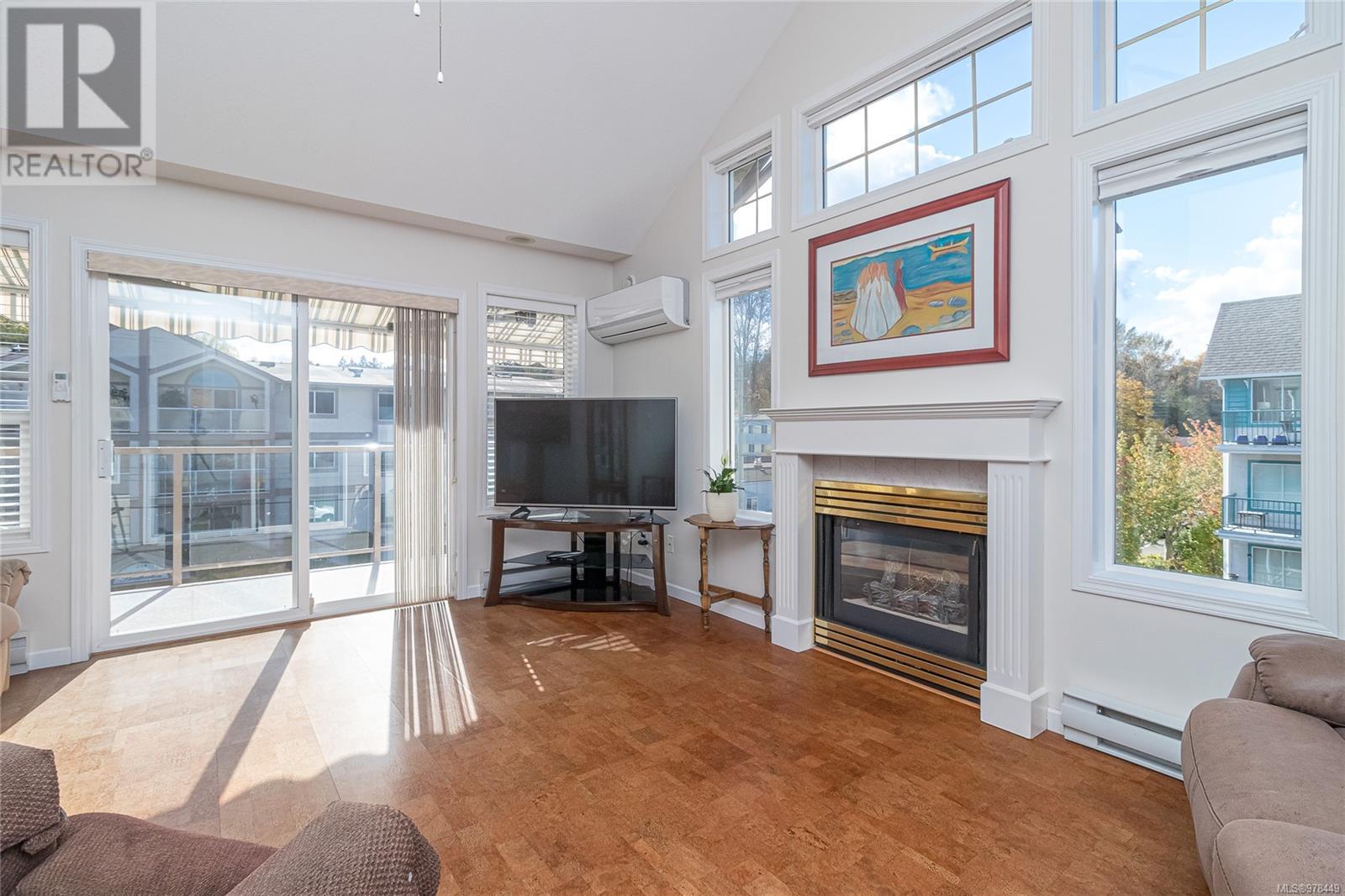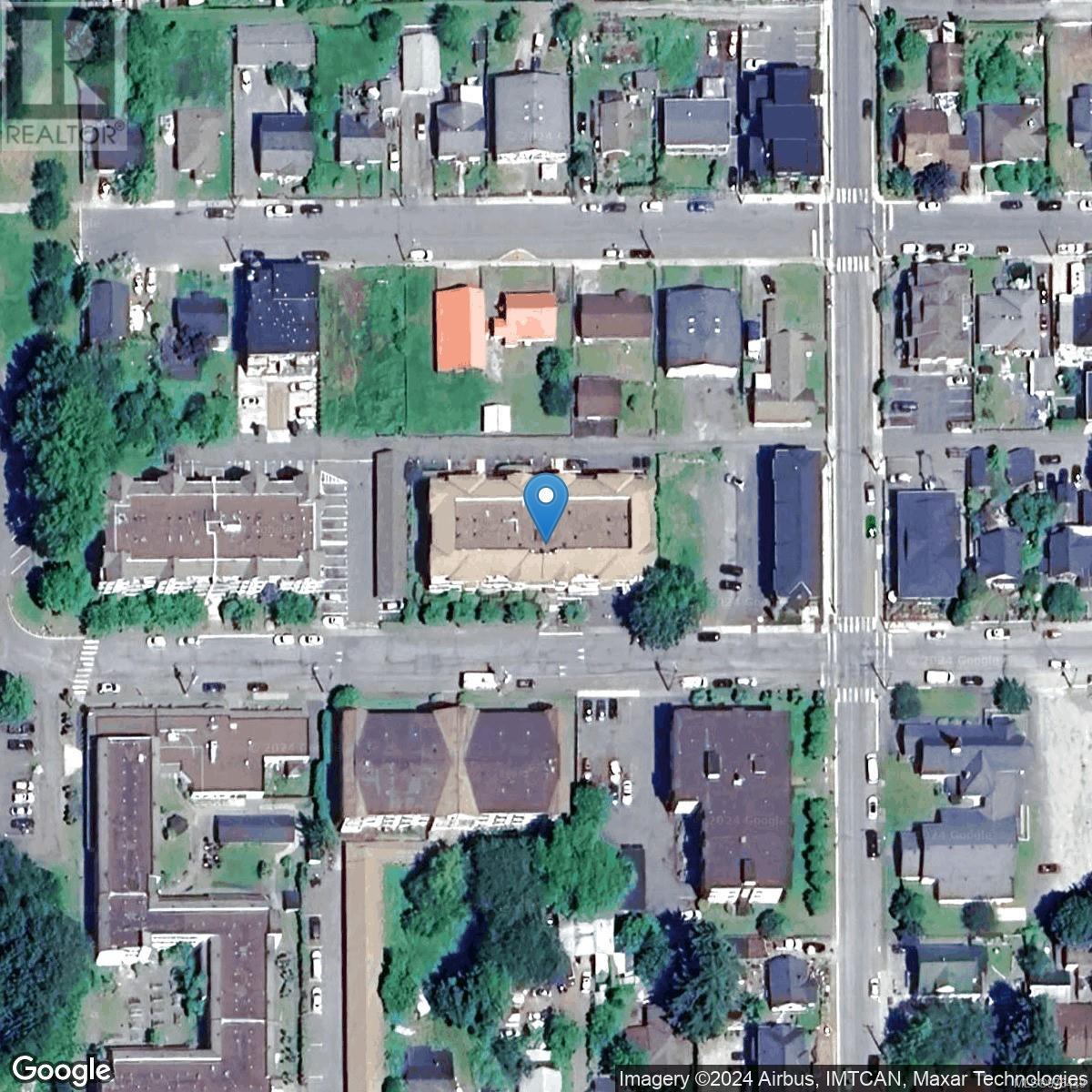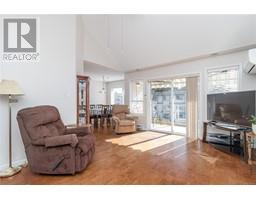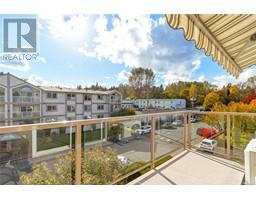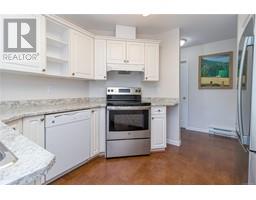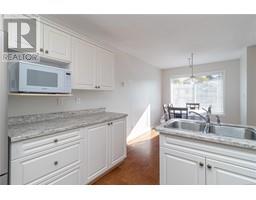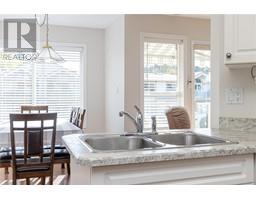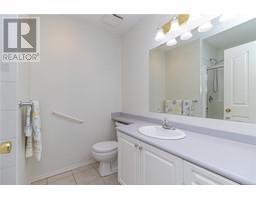2 Bedroom
2 Bathroom
1167 sqft
Fireplace
Air Conditioned
Baseboard Heaters, Heat Pump
$495,000Maintenance,
$437.73 Monthly
Welcome to this beautifully updated 2-bedroom, 2-bathroom top-floor condo in the heart of Duncan! This bright and inviting home features an open floor plan, perfect for modern living. The south-facing balcony has been recently redone including a new awning and offers the ideal spot to relax. Inside, enjoy the comfort of new cork flooring, a gas fireplace, and a heat pump for year-round comfort. The kitchen is equipped with a new fridge, stove, washer, and dryer. The large master bedroom boasts a walk-in closet for added convenience. Enjoy mountain views and sunsets to the west. Situated close to downtown and all amenities, this condo is move-in ready and waiting for you! Immediate occupancy available. (id:46227)
Property Details
|
MLS® Number
|
978449 |
|
Property Type
|
Single Family |
|
Neigbourhood
|
West Duncan |
|
Community Features
|
Pets Allowed With Restrictions, Age Restrictions |
|
Features
|
Central Location, Other |
|
Parking Space Total
|
18 |
|
View Type
|
Mountain View |
Building
|
Bathroom Total
|
2 |
|
Bedrooms Total
|
2 |
|
Constructed Date
|
1994 |
|
Cooling Type
|
Air Conditioned |
|
Fire Protection
|
Fire Alarm System |
|
Fireplace Present
|
Yes |
|
Fireplace Total
|
1 |
|
Heating Fuel
|
Electric |
|
Heating Type
|
Baseboard Heaters, Heat Pump |
|
Size Interior
|
1167 Sqft |
|
Total Finished Area
|
1167 Sqft |
|
Type
|
Apartment |
Parking
Land
|
Access Type
|
Road Access |
|
Acreage
|
No |
|
Size Irregular
|
1167 |
|
Size Total
|
1167 Sqft |
|
Size Total Text
|
1167 Sqft |
|
Zoning Description
|
City Of Duncan Hdr |
|
Zoning Type
|
Multi-family |
Rooms
| Level |
Type |
Length |
Width |
Dimensions |
|
Main Level |
Ensuite |
|
|
3-Piece |
|
Main Level |
Primary Bedroom |
|
14 ft |
Measurements not available x 14 ft |
|
Main Level |
Kitchen |
|
|
8'9 x 10'10 |
|
Main Level |
Dining Room |
|
|
8'5 x 11'4 |
|
Main Level |
Living Room |
|
|
11'3 x 16'6 |
|
Main Level |
Bedroom |
|
|
11'6 x 10'11 |
|
Main Level |
Bathroom |
|
|
4-Piece |
|
Main Level |
Laundry Room |
|
|
7'11 x 7'8 |
|
Main Level |
Entrance |
|
|
7'11 x 7'10 |
https://www.realtor.ca/real-estate/27563780/301-245-first-st-duncan-west-duncan




