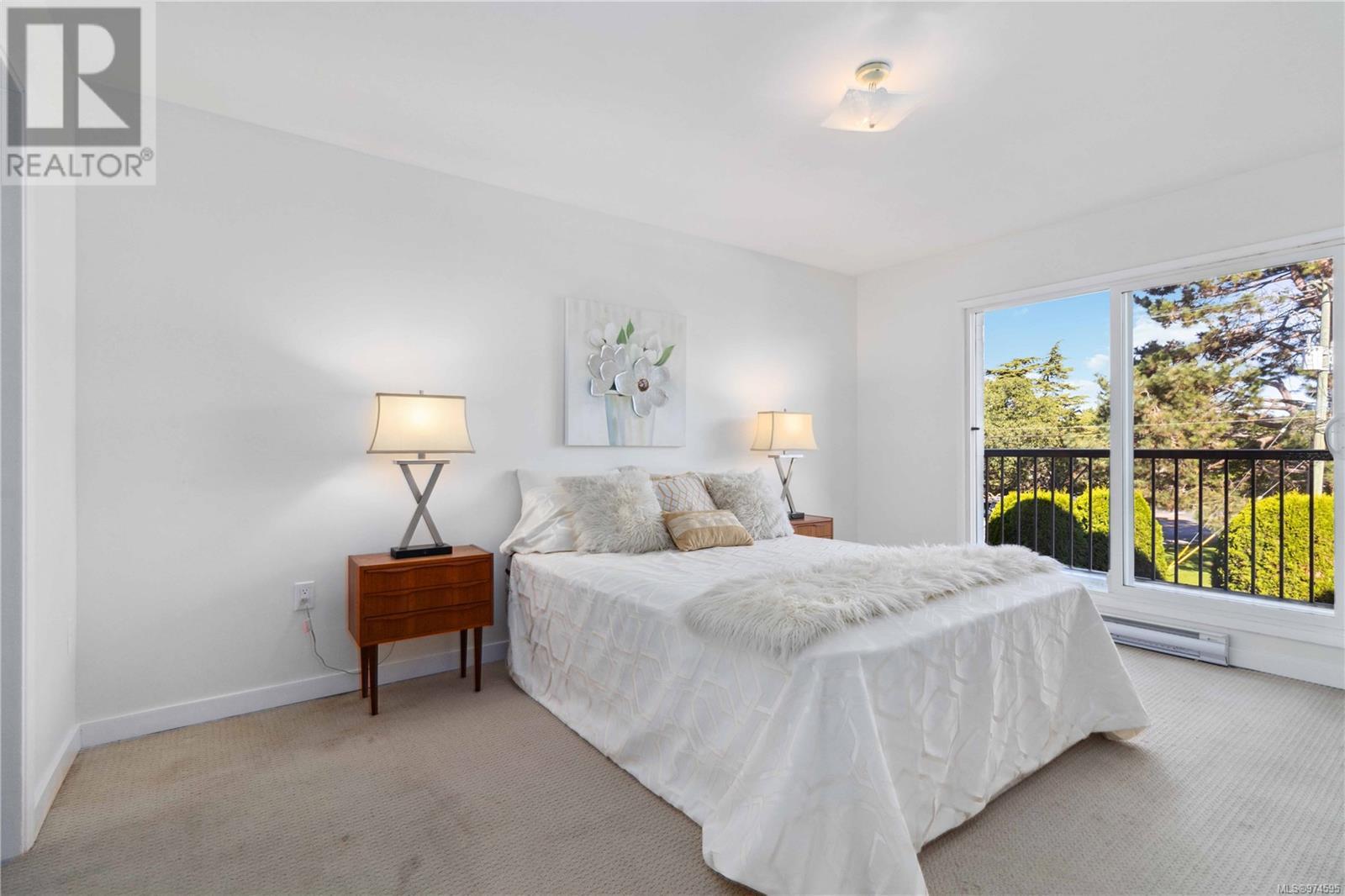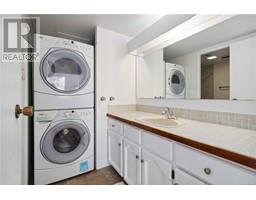2 Bedroom
2 Bathroom
1357 sqft
Character
Fireplace
None
Baseboard Heaters
$750,000Maintenance,
$571 Monthly
Welcome to Iconic ‘Tod House’ in sought after Oak Bay neighborhood. A fabulous location offering the epitome of convenience and lifestyle. One of only 14 suites in a meticulously maintained boutique sized Steel & Concrete complex. Grocery shopping is simply a stroll away while landmark destinations are within walking distance or short drive. Willows plaza, Willows beach, Estevan village, Oak Bay Village, Save-On shopping plaza. Beach Drive, Oak Bay Beach Hotel, restaurants, cafes and coffee shops. Beautiful two bedroom, two bathroom corner on quiet side. Very spacious interior will accommodate a full array of furniture, if transitioning from a larger home. Freshly painted, new baseboards, updated kitchen and bathroom, simply move in ready! Enjoy that indoor - outdoor transition with a glassed in sundeck that can be used all year round. From morning sunrise sky right around to multicoloured hues of sunset skies from dual exposure. Covered surface parking included. For 55+ residents. (id:46227)
Property Details
|
MLS® Number
|
974595 |
|
Property Type
|
Single Family |
|
Neigbourhood
|
Estevan |
|
Community Name
|
Tod House |
|
Community Features
|
Pets Not Allowed, Age Restrictions |
|
Features
|
Curb & Gutter, Private Setting |
|
Parking Space Total
|
1 |
|
Plan
|
Vis501 |
Building
|
Bathroom Total
|
2 |
|
Bedrooms Total
|
2 |
|
Appliances
|
Refrigerator, Stove, Washer, Dryer |
|
Architectural Style
|
Character |
|
Constructed Date
|
1976 |
|
Cooling Type
|
None |
|
Fireplace Present
|
Yes |
|
Fireplace Total
|
1 |
|
Heating Fuel
|
Electric |
|
Heating Type
|
Baseboard Heaters |
|
Size Interior
|
1357 Sqft |
|
Total Finished Area
|
1357 Sqft |
|
Type
|
Apartment |
Parking
Land
|
Acreage
|
No |
|
Size Irregular
|
1357 |
|
Size Total
|
1357 Sqft |
|
Size Total Text
|
1357 Sqft |
|
Zoning Type
|
Residential |
Rooms
| Level |
Type |
Length |
Width |
Dimensions |
|
Main Level |
Sunroom |
|
|
25' x 4' |
|
Main Level |
Sunroom |
|
|
14' x 7' |
|
Main Level |
Bedroom |
|
|
13' x 9' |
|
Main Level |
Laundry Room |
|
|
3' x 3' |
|
Main Level |
Ensuite |
|
|
4-Piece |
|
Main Level |
Bathroom |
|
|
4-Piece |
|
Main Level |
Primary Bedroom |
|
|
14' x 12' |
|
Main Level |
Kitchen |
|
|
9' x 9' |
|
Main Level |
Dining Room |
|
|
16' x 9' |
|
Main Level |
Living Room |
|
|
16' x 11' |
|
Main Level |
Entrance |
|
|
8' x 6' |
https://www.realtor.ca/real-estate/27362833/301-2323-hamiota-st-oak-bay-estevan




































































