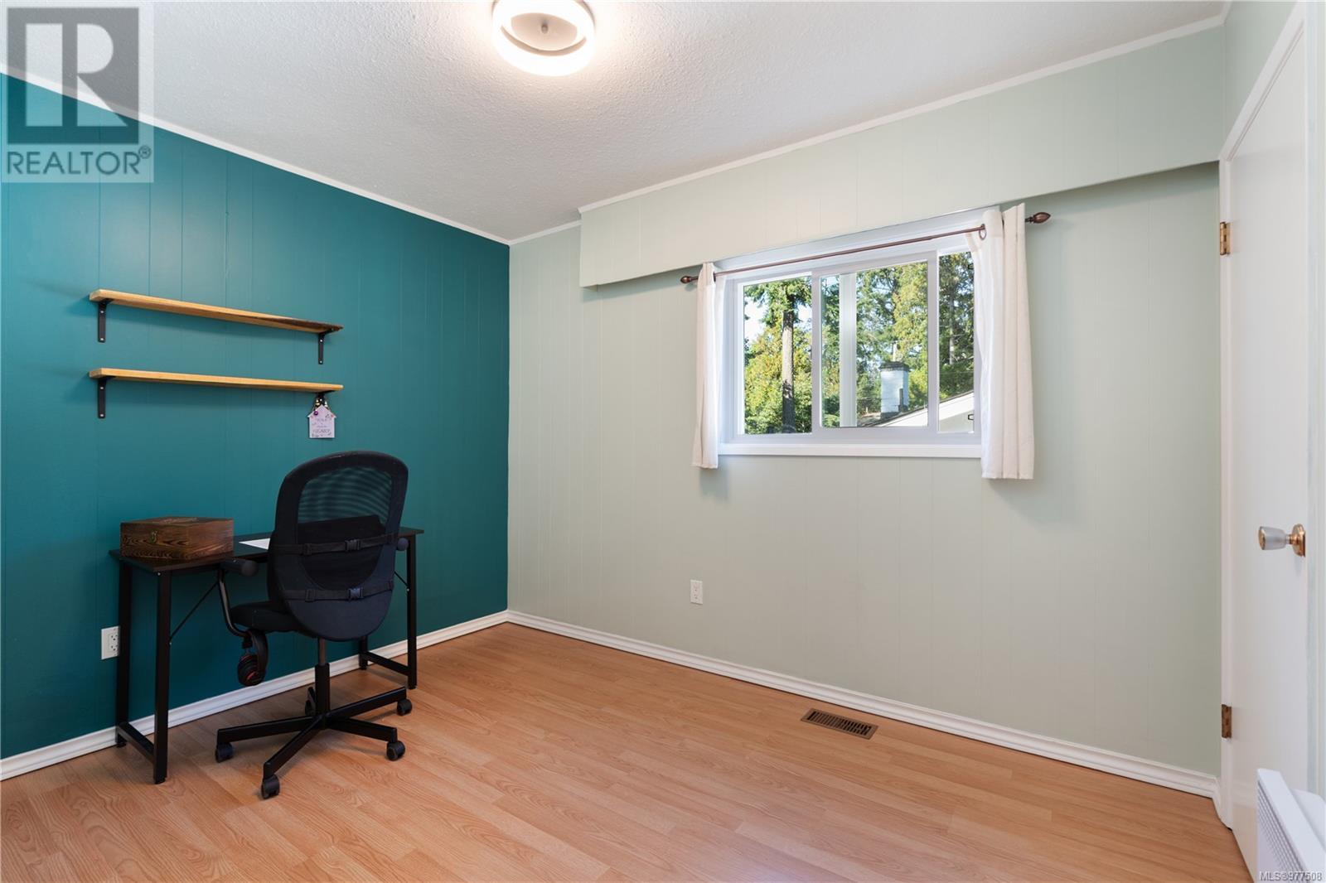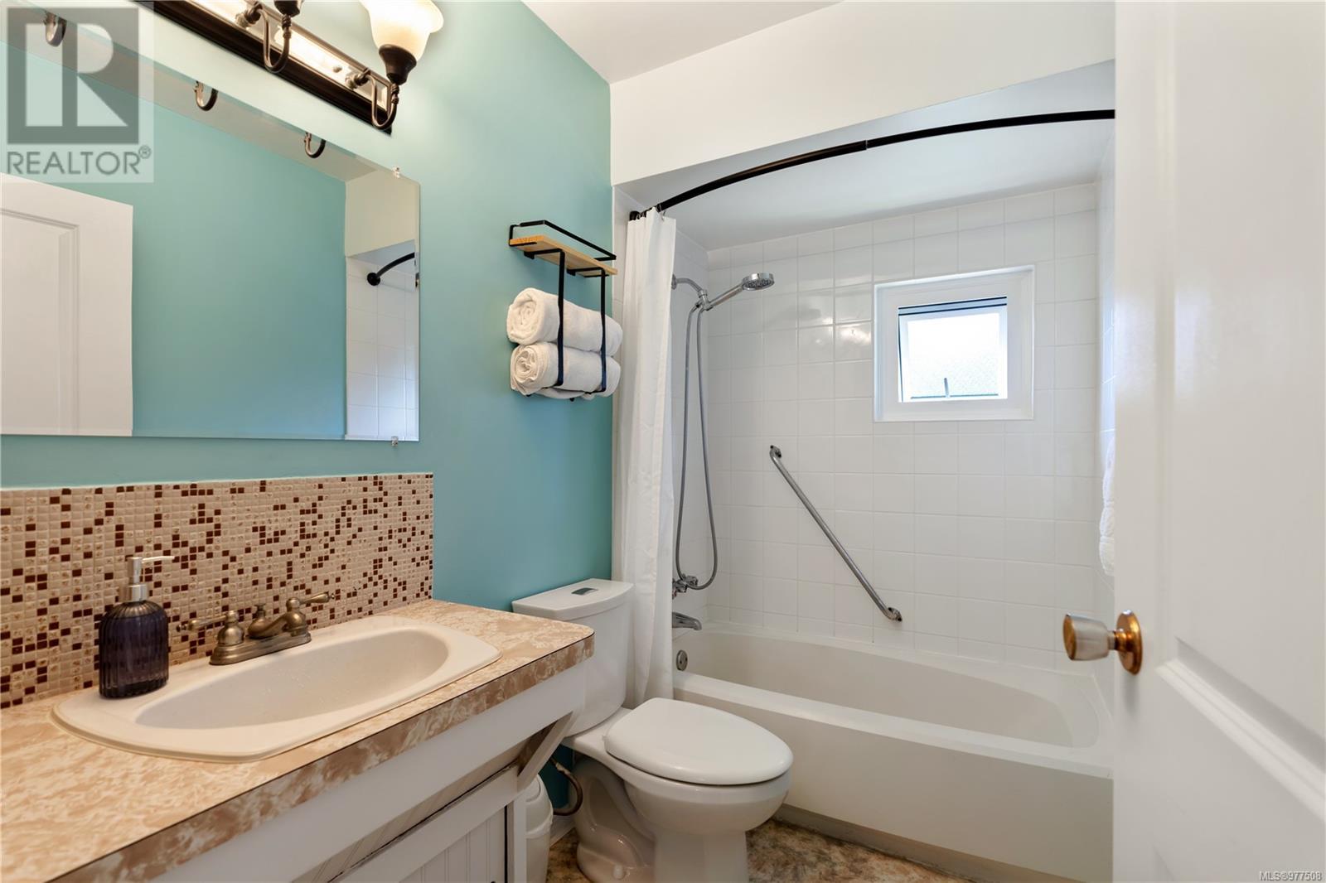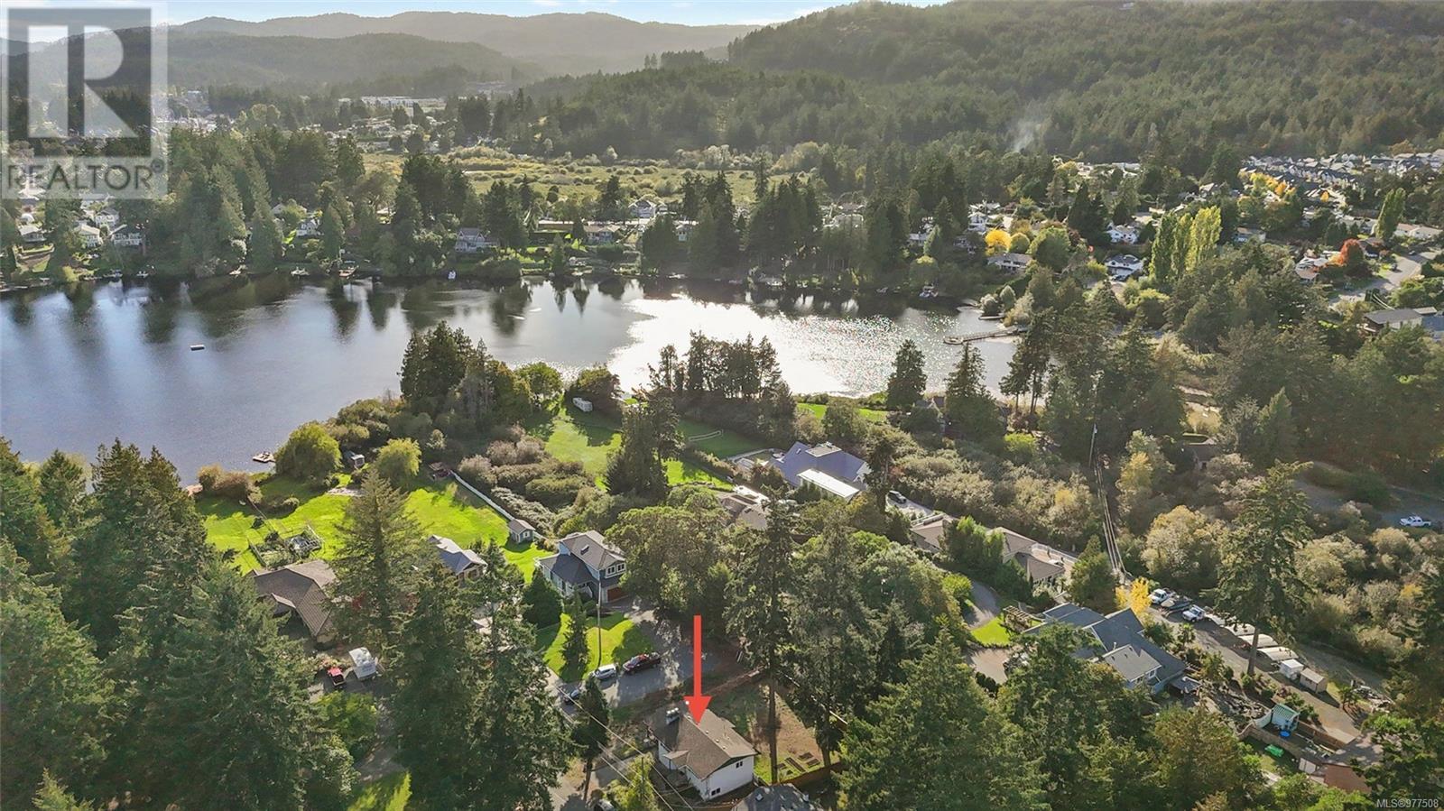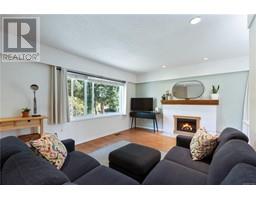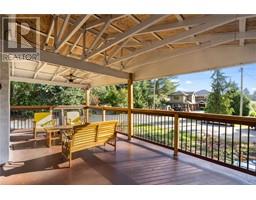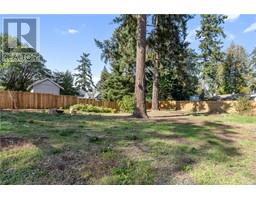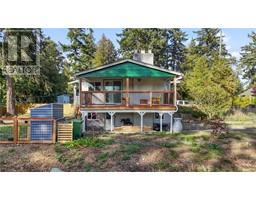3007 Selmar Rd Langford, British Columbia V9B 4G7
3 Bedroom
2 Bathroom
2091 sqft
Fireplace
None
$869,900
This recently renovated home is ready to welcome its new owners! With a level, corner lot; there is great opportunity to further densify. Across the street from Glen Lake but within walking distance to the Langford core, this home is the perfect mix of rural and city living. The South facing backyard is an ideal spot to relax or create your gardener's dream. Cozy up on the spacious, covered balcony for enjoyment all year round. (id:46227)
Property Details
| MLS® Number | 977508 |
| Property Type | Single Family |
| Neigbourhood | Glen Lake |
| Features | Cul-de-sac, Level Lot, Private Setting, Corner Site, Partially Cleared, Other, Rectangular |
| Parking Space Total | 3 |
| Plan | Vip20494 |
Building
| Bathroom Total | 2 |
| Bedrooms Total | 3 |
| Constructed Date | 1969 |
| Cooling Type | None |
| Fireplace Present | Yes |
| Fireplace Total | 1 |
| Heating Fuel | Electric |
| Size Interior | 2091 Sqft |
| Total Finished Area | 1810 Sqft |
| Type | House |
Land
| Acreage | No |
| Size Irregular | 7840 |
| Size Total | 7840 Sqft |
| Size Total Text | 7840 Sqft |
| Zoning Type | Residential |
Rooms
| Level | Type | Length | Width | Dimensions |
|---|---|---|---|---|
| Lower Level | Family Room | 22'0 x 11'3 | ||
| Lower Level | Bedroom | 11'0 x 12'6 | ||
| Lower Level | Bathroom | 4-Piece | ||
| Lower Level | Laundry Room | 8'4 x 9'5 | ||
| Lower Level | Workshop | 10'3 x 24'2 | ||
| Main Level | Bedroom | 12'4 x 11'5 | ||
| Main Level | Bedroom | 8'7 x 11'2 | ||
| Main Level | Bathroom | 4-Piece | ||
| Main Level | Kitchen | 11'0 x 9'5 | ||
| Main Level | Living Room | 20'1 x 11'4 | ||
| Main Level | Dining Room | 7'11 x 12'9 |
https://www.realtor.ca/real-estate/27493007/3007-selmar-rd-langford-glen-lake










