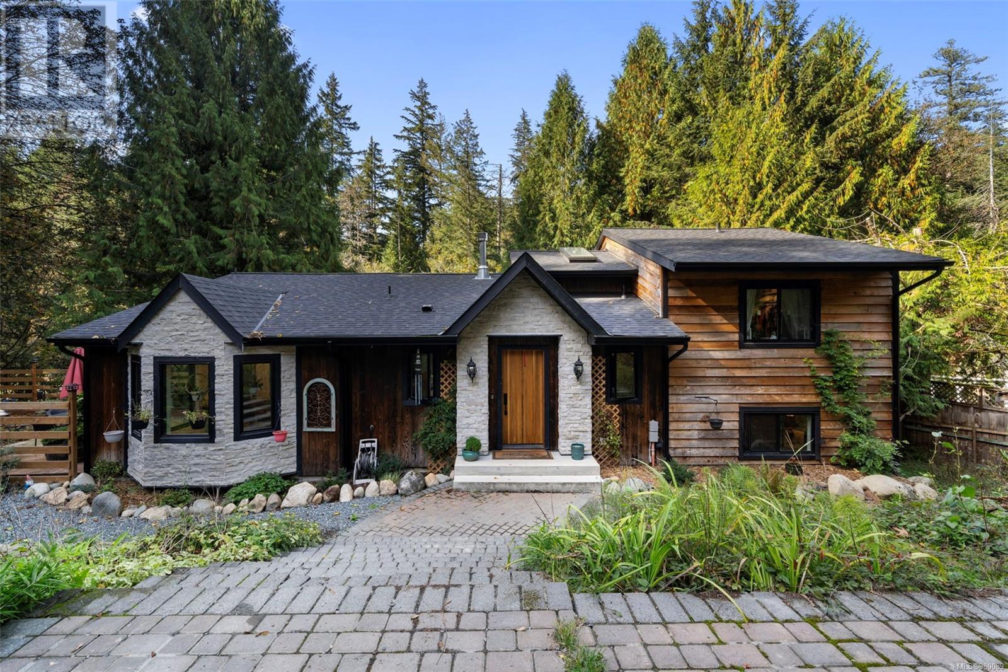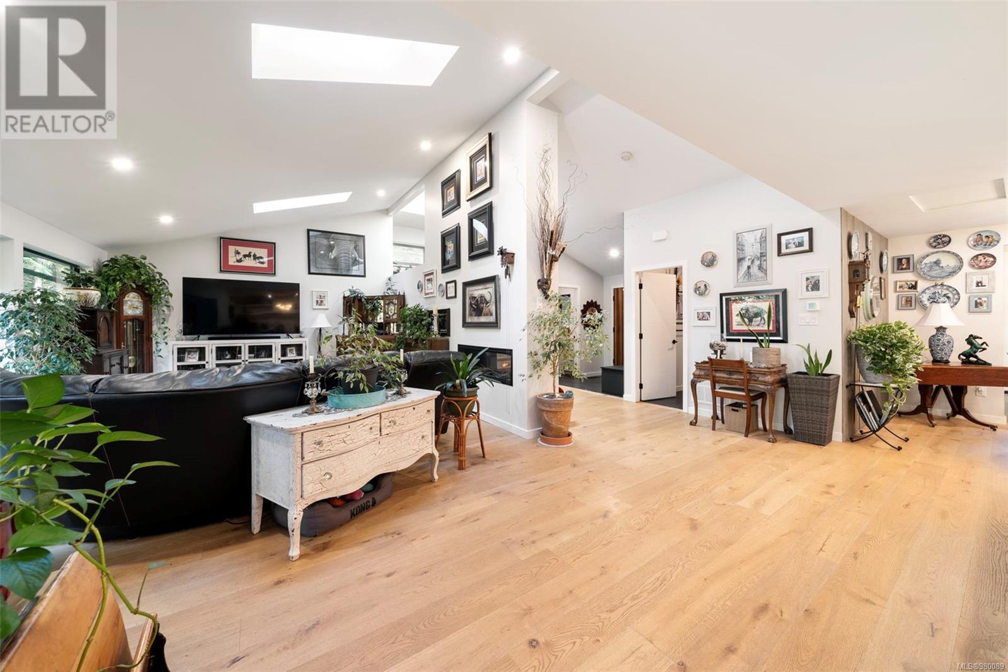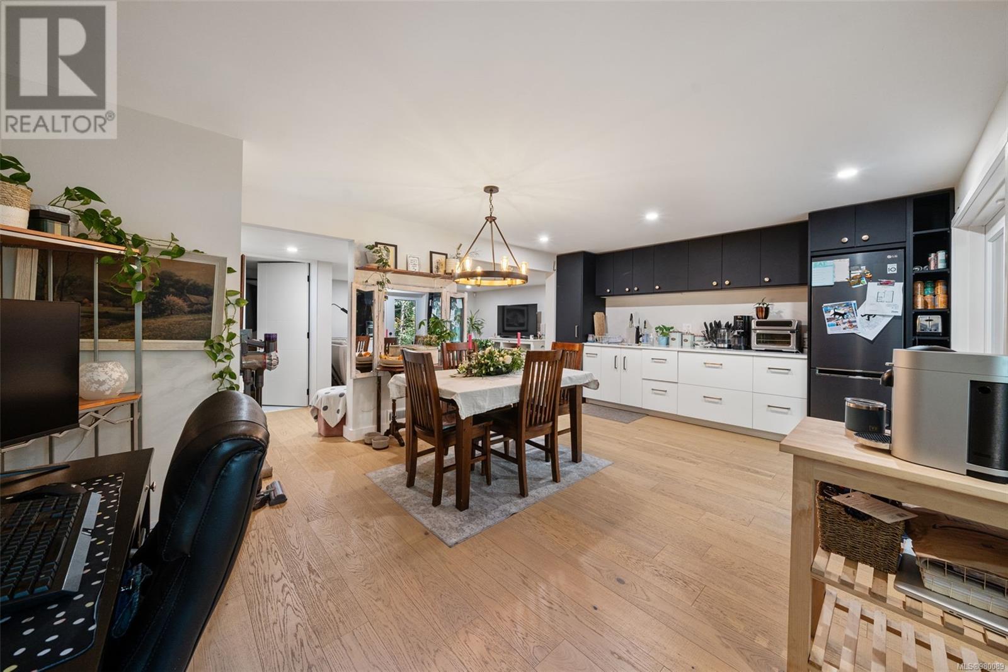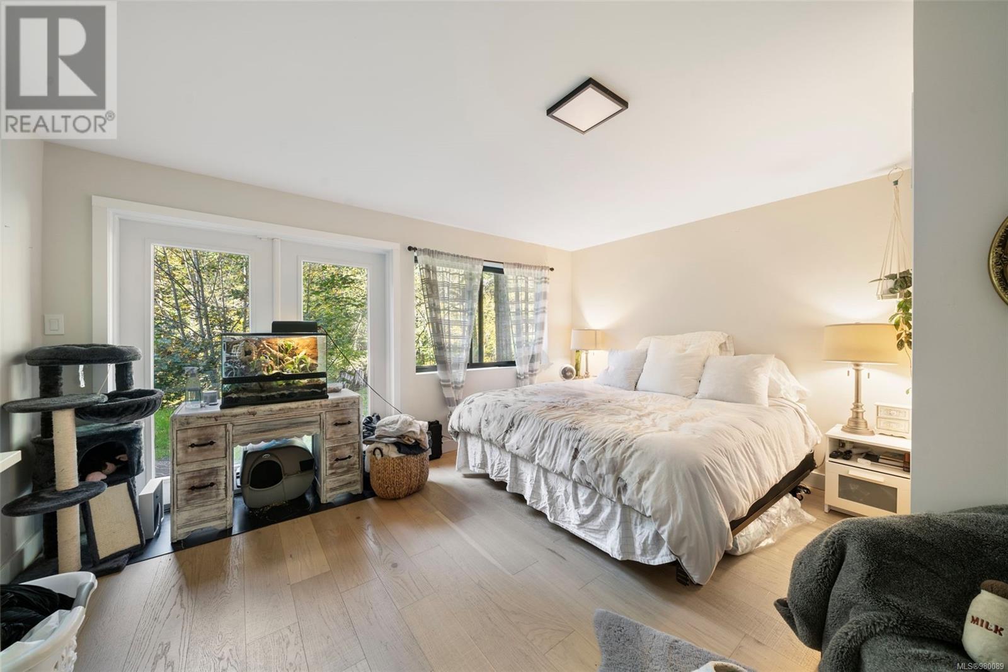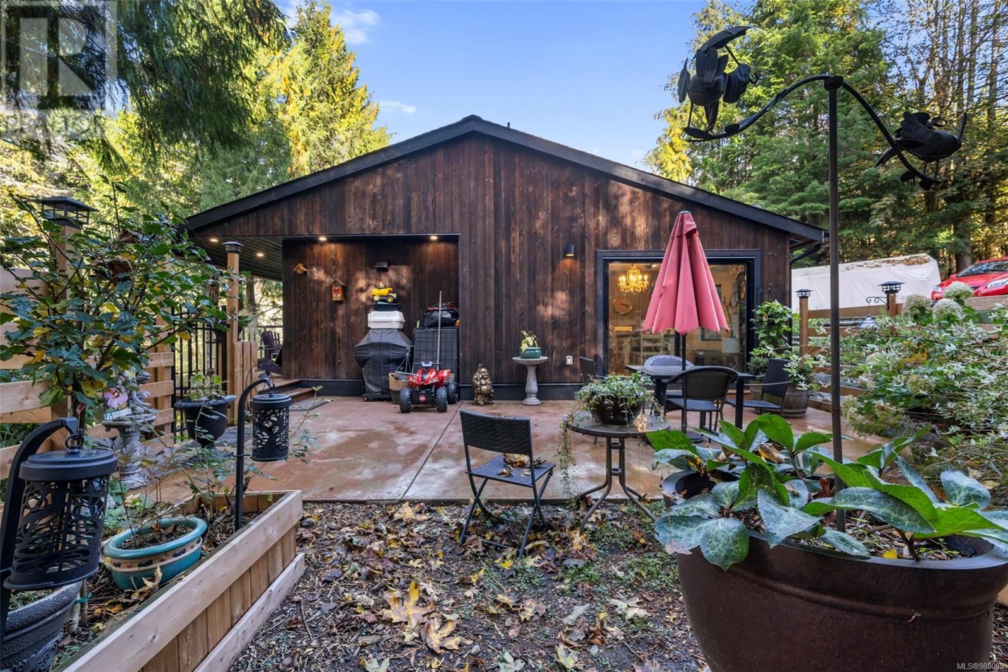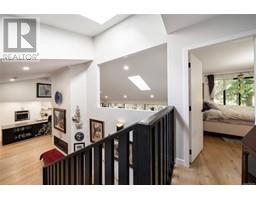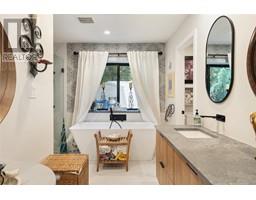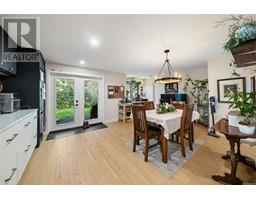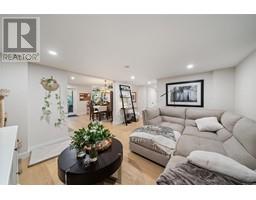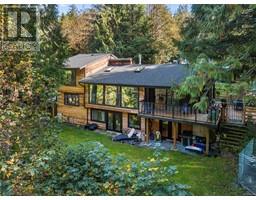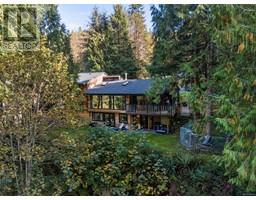4 Bedroom
4 Bathroom
3526 sqft
Westcoast
Fireplace
None
Heat Pump
Waterfront On River
Acreage
$1,499,000
Secluded high-bank WATERFRONT property just steps from the iconic Kinsol Trestle. This stunningly renovated, open-concept home offers 4 bedrooms, 4 bathrooms, and 2 kitchens, set against the serene backdrop of the Koksilah River. The main floor features expansive floor-to-ceiling windows, perfectly framing the breathtaking river views. The seamless layout flows from the living room to the kitchen and dining areas, creating an inviting and airy space. The master suite, situated riverside, offers tranquil river sounds, complemented by a spacious ensuite with heated floors, a luxurious shower, a deep soaker tub, and a walk-in closet. A few steps down from the main level, you'll find two additional bedrooms separated by a beautiful bathroom with heated floors, floating cabinets, and a zero-threshold shower. The lower level includes a kitchen, a 4-piece bath, a living room, and a guest area, easily convertible into a separate suite. This home is a true oasis, sure to invigorate your senses! (id:46227)
Property Details
|
MLS® Number
|
980089 |
|
Property Type
|
Single Family |
|
Neigbourhood
|
Shawnigan |
|
Features
|
Acreage, Private Setting, Partially Cleared, Other |
|
Parking Space Total
|
10 |
|
Plan
|
Vip26304 |
|
Water Front Type
|
Waterfront On River |
Building
|
Bathroom Total
|
4 |
|
Bedrooms Total
|
4 |
|
Architectural Style
|
Westcoast |
|
Constructed Date
|
1980 |
|
Cooling Type
|
None |
|
Fireplace Present
|
Yes |
|
Fireplace Total
|
1 |
|
Heating Fuel
|
Electric |
|
Heating Type
|
Heat Pump |
|
Size Interior
|
3526 Sqft |
|
Total Finished Area
|
2973 Sqft |
|
Type
|
House |
Land
|
Access Type
|
Road Access |
|
Acreage
|
Yes |
|
Size Irregular
|
1.3 |
|
Size Total
|
1.3 Ac |
|
Size Total Text
|
1.3 Ac |
|
Zoning Description
|
R2 |
|
Zoning Type
|
Residential |
Rooms
| Level |
Type |
Length |
Width |
Dimensions |
|
Second Level |
Bathroom |
|
|
11'7 x 4'10 |
|
Second Level |
Bedroom |
|
|
12'4 x 10'11 |
|
Second Level |
Bedroom |
|
|
15'2 x 10'4 |
|
Third Level |
Bathroom |
|
|
14'6 x 14'6 |
|
Third Level |
Bedroom |
|
|
14'11 x 14'3 |
|
Lower Level |
Bedroom |
|
|
14'9 x 12'5 |
|
Lower Level |
Bathroom |
|
|
10'3 x 5'5 |
|
Lower Level |
Kitchen |
|
|
25'5 x 25'11 |
|
Main Level |
Laundry Room |
|
|
6'9 x 5'11 |
|
Main Level |
Dining Room |
|
|
15'2 x 11'1 |
|
Main Level |
Bathroom |
|
|
5'6 x 6'2 |
|
Main Level |
Living Room |
|
|
22'3 x 14'2 |
|
Main Level |
Kitchen |
|
|
13'1 x 16'3 |
https://www.realtor.ca/real-estate/27641964/3006-glen-eagles-rd-shawnigan-lake-shawnigan


