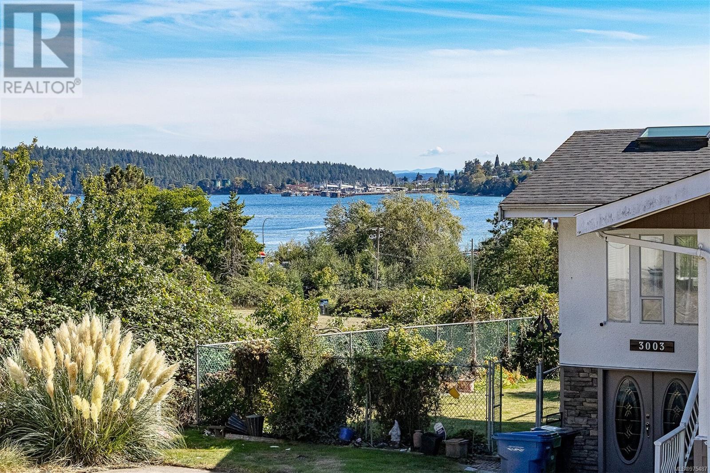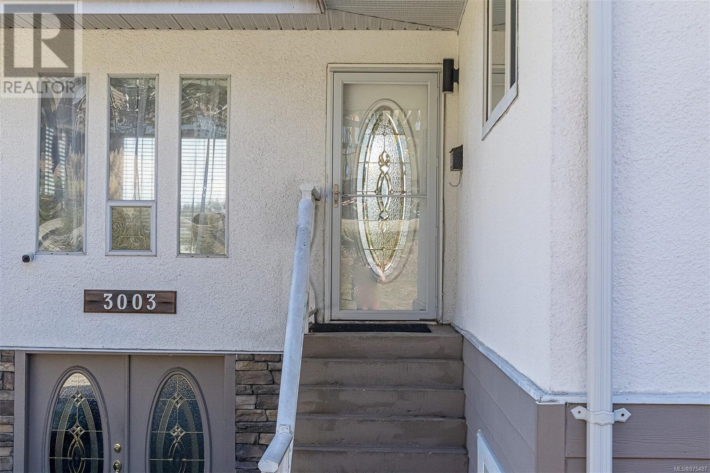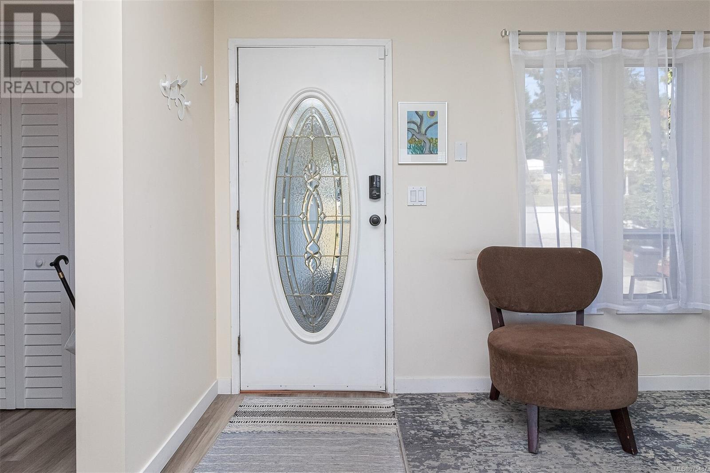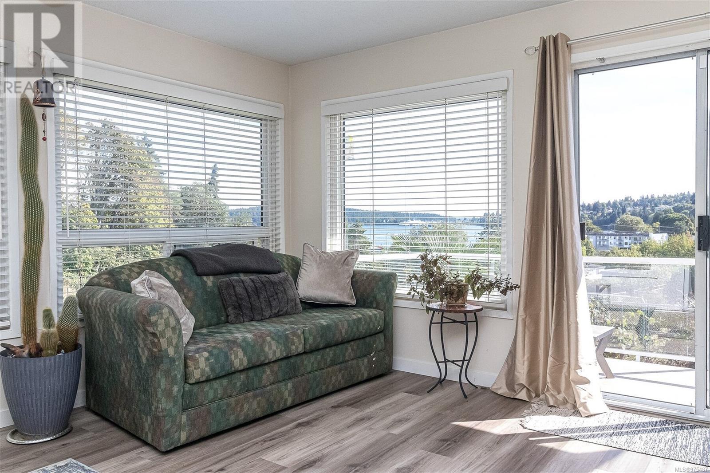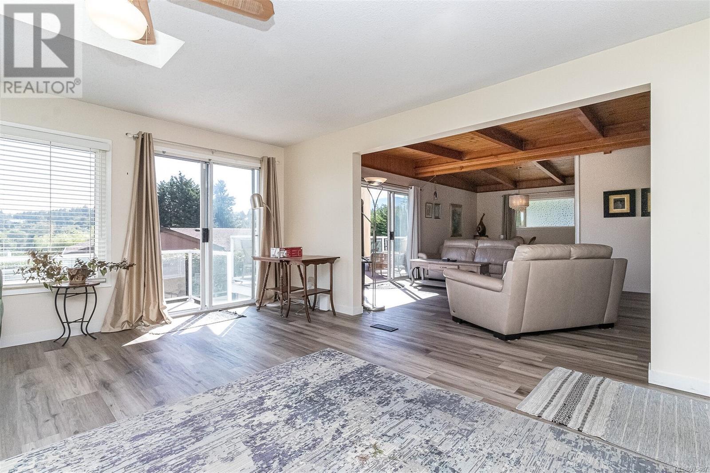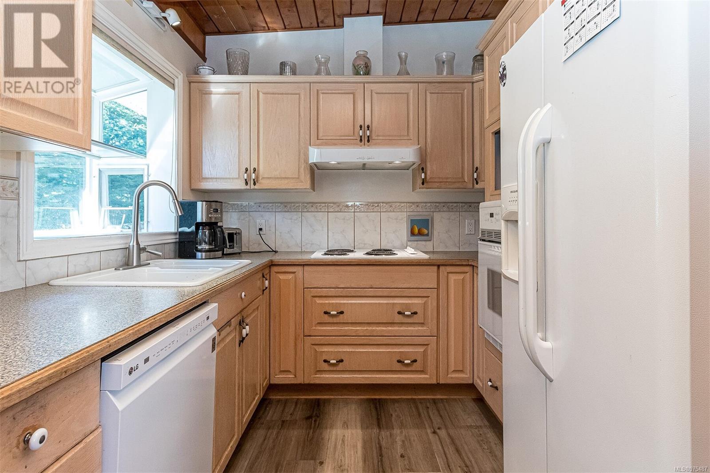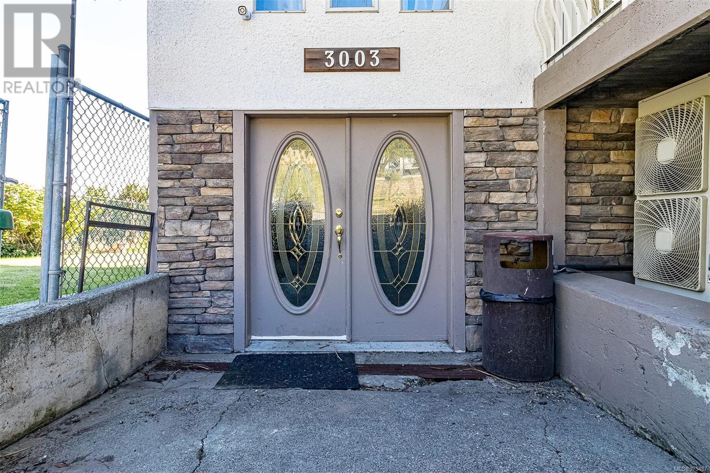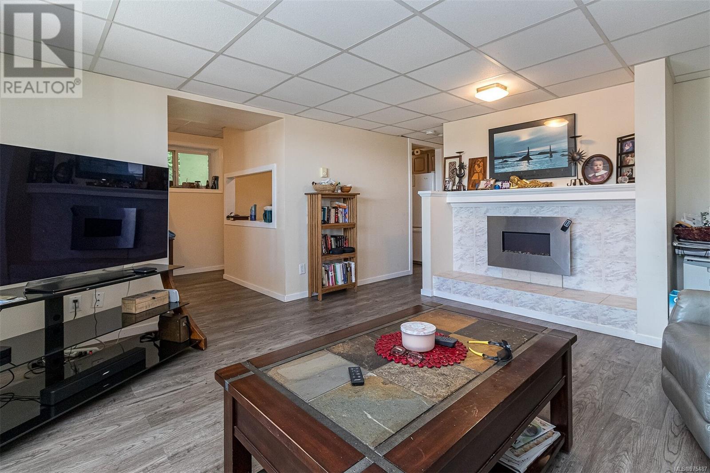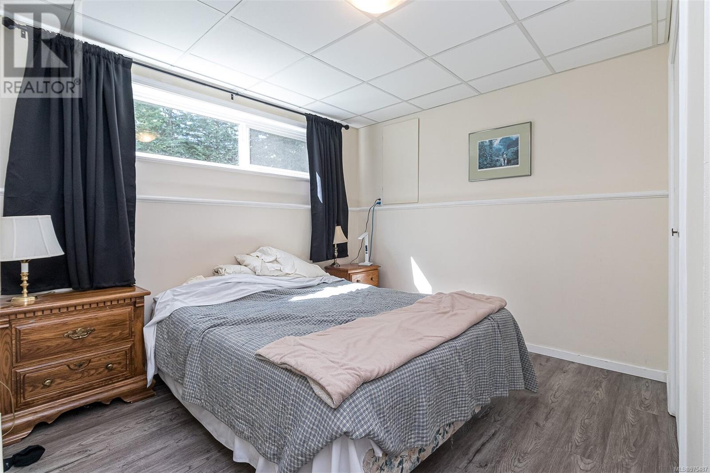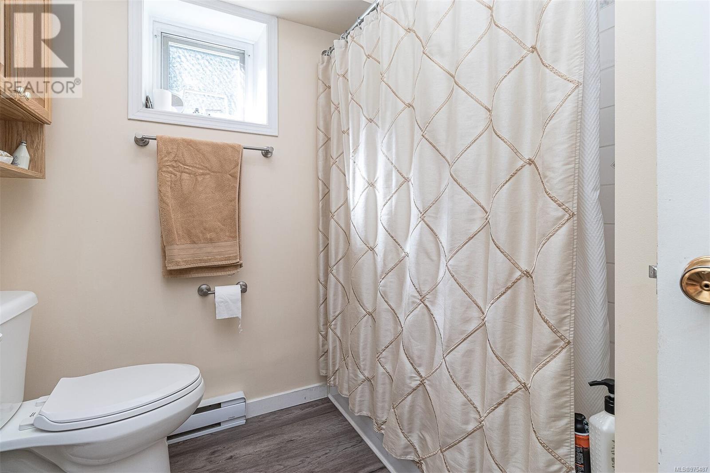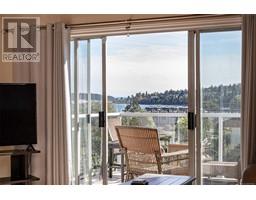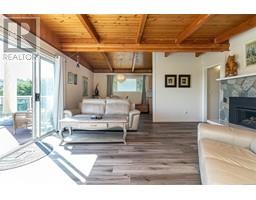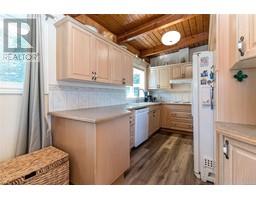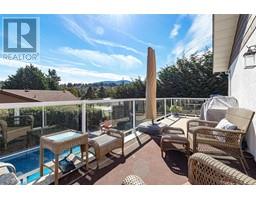3 Bedroom
3 Bathroom
2915 sqft
Fireplace
Central Air Conditioning
Forced Air, Heat Pump
$899,000
--OCEAN VIEWS--This beautiful home offers breathtaking ocean and ferry views, featuring a refreshing swimming pool and a prime location across from a peaceful city park. Perfect for families, it's just a short walk to Departure Bay Elementary. Boasting over 2,500 sqft of living space, this home includes a one-bedroom suite on the lower level, providing excellent versatility. The main floor is bright and open, with updated flooring, a gas fireplace, and a sundeck offering captivating views of the ferries arriving. The spacious primary bedroom includes a 2-piece ensuite and a walk-in closet. Recent upgrades such as a newer gas furnace, heat pump, roof, and windows add to the home's appeal. Ideal for year-round enjoyment, this home combines modern convenience with coastal charm. Please note: measurements are approximate, and the basement suite is authorized - allowing for a unique Airbnb experience. (id:46227)
Property Details
|
MLS® Number
|
975487 |
|
Property Type
|
Single Family |
|
Neigbourhood
|
Departure Bay |
|
Parking Space Total
|
1 |
|
Plan
|
Vip13868 |
|
Structure
|
Patio(s), Patio(s) |
|
View Type
|
Mountain View, Ocean View |
Building
|
Bathroom Total
|
3 |
|
Bedrooms Total
|
3 |
|
Constructed Date
|
1966 |
|
Cooling Type
|
Central Air Conditioning |
|
Fireplace Present
|
Yes |
|
Fireplace Total
|
2 |
|
Heating Fuel
|
Natural Gas |
|
Heating Type
|
Forced Air, Heat Pump |
|
Size Interior
|
2915 Sqft |
|
Total Finished Area
|
2608 Sqft |
|
Type
|
House |
Parking
Land
|
Access Type
|
Highway Access |
|
Acreage
|
No |
|
Size Irregular
|
8712 |
|
Size Total
|
8712 Sqft |
|
Size Total Text
|
8712 Sqft |
|
Zoning Description
|
Sfd |
|
Zoning Type
|
Residential |
Rooms
| Level |
Type |
Length |
Width |
Dimensions |
|
Lower Level |
Patio |
|
|
19'9 x 7'8 |
|
Lower Level |
Patio |
|
|
47'8 x 23'9 |
|
Lower Level |
Workshop |
|
|
13'6 x 17'6 |
|
Lower Level |
Storage |
|
|
5'7 x 12'6 |
|
Lower Level |
Laundry Room |
|
|
11'6 x 14'6 |
|
Lower Level |
Entrance |
|
10 ft |
Measurements not available x 10 ft |
|
Main Level |
Bathroom |
|
|
4-Piece |
|
Main Level |
Ensuite |
|
|
2-Piece |
|
Main Level |
Primary Bedroom |
|
|
11'9 x 12'8 |
|
Main Level |
Bedroom |
|
|
11'10 x 10'8 |
|
Main Level |
Kitchen |
|
|
7'11 x 12'5 |
|
Main Level |
Dining Room |
|
|
9'1 x 10'8 |
|
Main Level |
Family Room |
|
|
15'2 x 16'6 |
|
Main Level |
Living Room |
|
|
13'6 x 17'6 |
|
Main Level |
Entrance |
|
6 ft |
Measurements not available x 6 ft |
|
Additional Accommodation |
Living Room |
|
|
14'6 x 16'6 |
|
Additional Accommodation |
Bathroom |
|
|
X |
|
Additional Accommodation |
Bedroom |
|
|
11'5 x 10'8 |
|
Additional Accommodation |
Kitchen |
|
|
8'4 x 12'6 |
https://www.realtor.ca/real-estate/27400694/3003-departure-bay-rd-nanaimo-departure-bay




