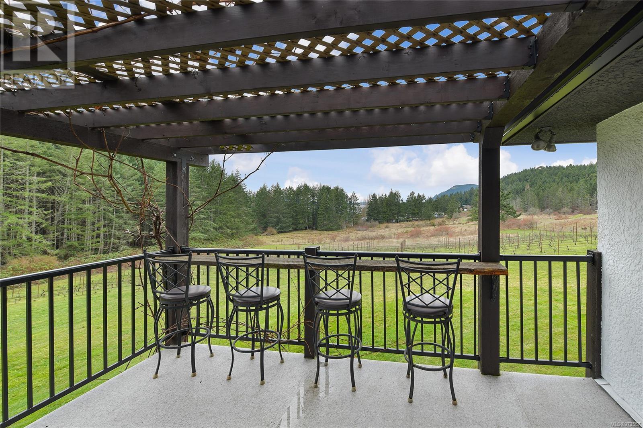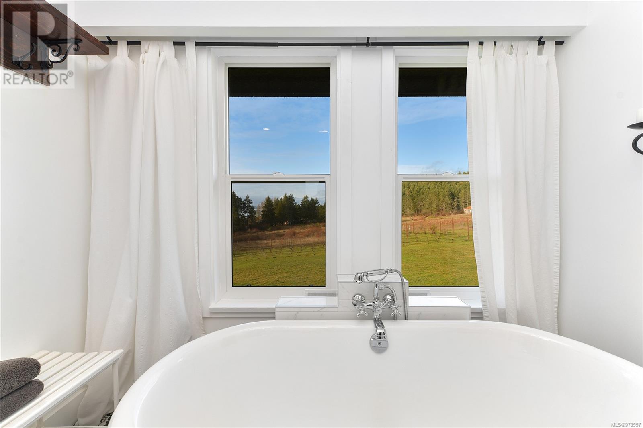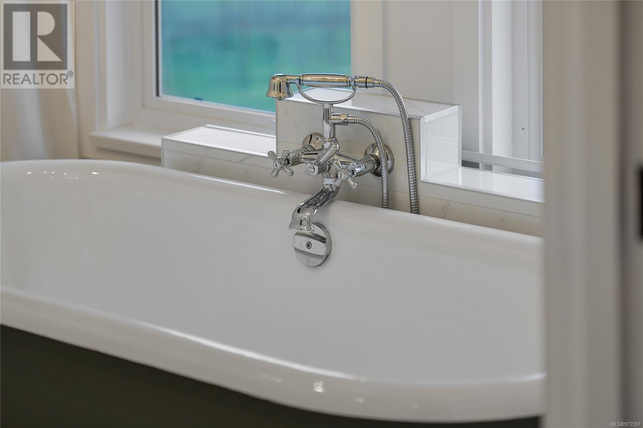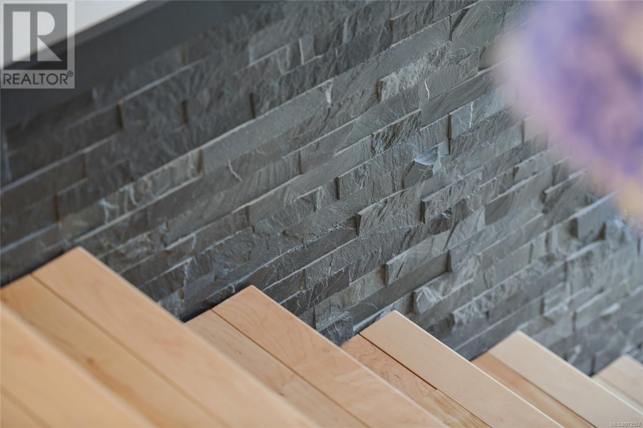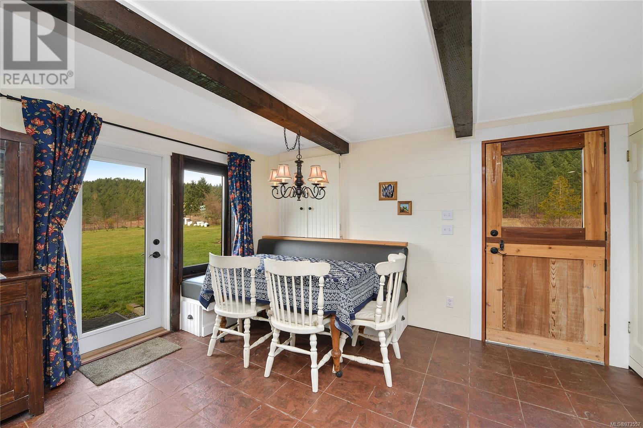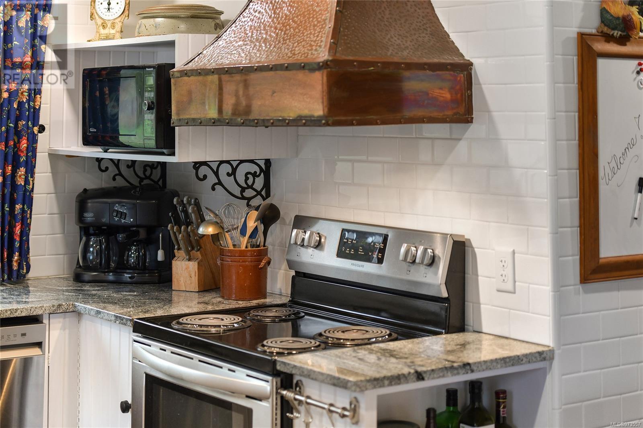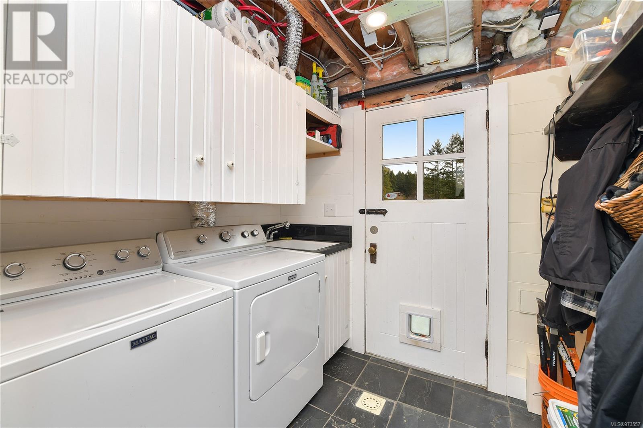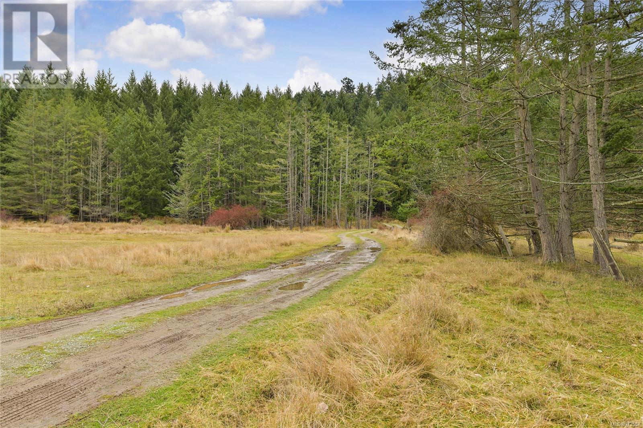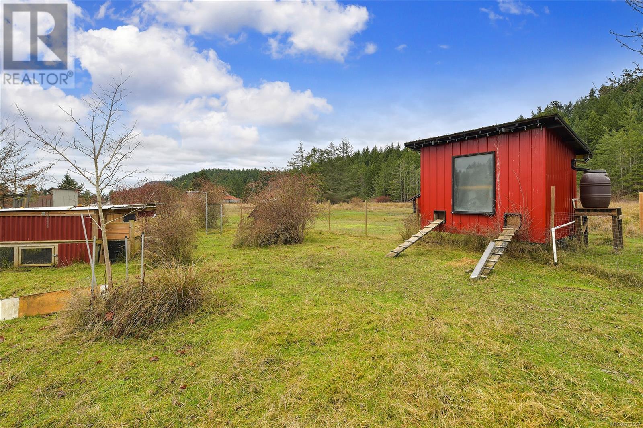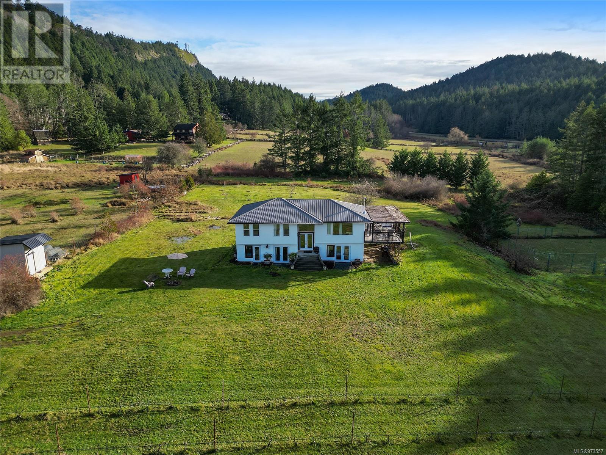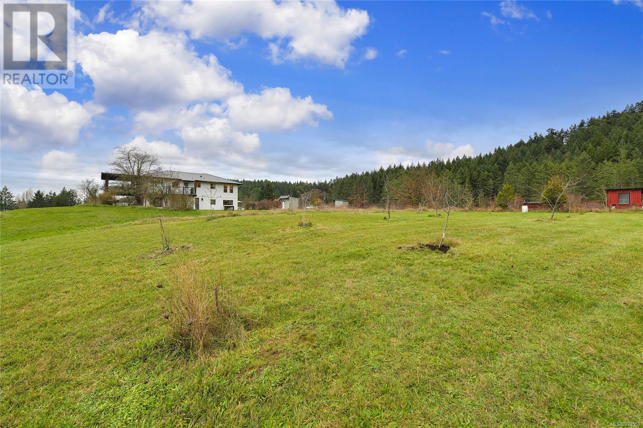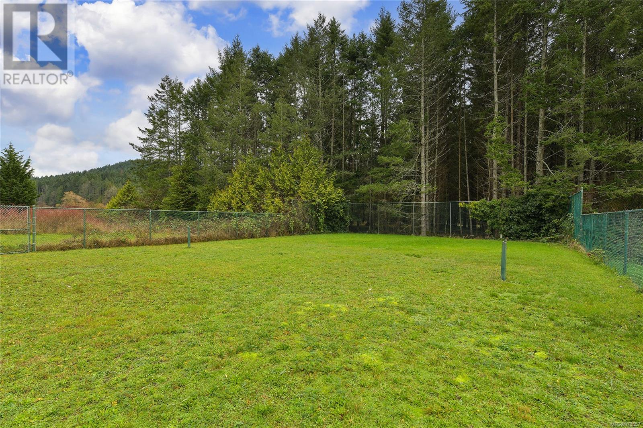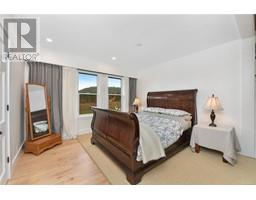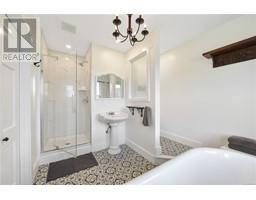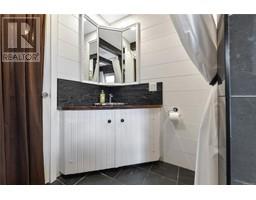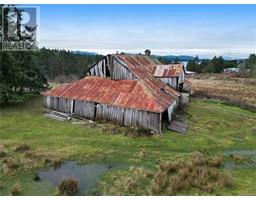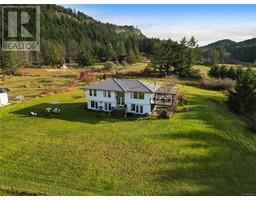3 Bedroom
4 Bathroom
2355 sqft
Fireplace
None
Acreage
$1,799,000
2 properties, 1 price, selling below assessed value! 2, 10 acre parcels boasting wide open spaces, bright open sky with southwest exposure, boutique vineyard, array of fruit trees, pasture, 2 ponds, chicken coop, grass tennis court, & distance ocean views. And that is just the property! A 3 bdrm 4 bthrm renovated 2355 sq ft home was designed with a note of Tuscan flavour, & B&B potential with separate living areas for both owners & guests. Relax on the private deck amongst grapevines & take in the tranquillity as you begin or end your day. An enormous workshop will suit your needs whatever your plans may be. The properties are zoned each for house & guest cottage. Come Feel the Magic! (id:46227)
Property Details
|
MLS® Number
|
973557 |
|
Property Type
|
Single Family |
|
Neigbourhood
|
Mayne Island |
|
Features
|
Acreage |
|
Parking Space Total
|
2 |
|
Plan
|
Vip24985 |
|
Structure
|
Barn, Shed, Workshop |
Building
|
Bathroom Total
|
4 |
|
Bedrooms Total
|
3 |
|
Appliances
|
Refrigerator, Stove, Washer, Dryer |
|
Constructed Date
|
1988 |
|
Cooling Type
|
None |
|
Fireplace Present
|
Yes |
|
Fireplace Total
|
1 |
|
Heating Fuel
|
Wood, Other |
|
Size Interior
|
2355 Sqft |
|
Total Finished Area
|
2355 Sqft |
|
Type
|
House |
Land
|
Access Type
|
Road Access |
|
Acreage
|
Yes |
|
Size Irregular
|
20.01 |
|
Size Total
|
20.01 Ac |
|
Size Total Text
|
20.01 Ac |
|
Zoning Description
|
Alr |
|
Zoning Type
|
Agricultural |
Rooms
| Level |
Type |
Length |
Width |
Dimensions |
|
Second Level |
Bathroom |
|
|
9'11 x 7'1 |
|
Second Level |
Bathroom |
|
|
11'8 x 8'9 |
|
Second Level |
Bedroom |
|
|
10'1 x 9'11 |
|
Second Level |
Kitchen |
|
|
9'11 x 8'0 |
|
Second Level |
Other |
|
|
9'11 x 9'7 |
|
Second Level |
Office |
|
|
10'4 x 9'5 |
|
Second Level |
Family Room |
|
|
17'1 x 13'4 |
|
Main Level |
Other |
|
|
7'0 x 3'6 |
|
Main Level |
Sitting Room |
|
|
9'9 x 7'10 |
|
Main Level |
Bathroom |
|
|
8'11 x 7'4 |
|
Main Level |
Bathroom |
|
|
5'10 x 3'3 |
|
Main Level |
Primary Bedroom |
|
|
14'5 x 13'3 |
|
Main Level |
Laundry Room |
|
|
7'10 x 7'4 |
|
Main Level |
Pantry |
|
|
7'0 x 6'8 |
|
Main Level |
Kitchen |
|
|
15'1 x 12'2 |
|
Main Level |
Dining Room |
|
|
13'2 x 8'0 |
|
Main Level |
Living Room |
|
|
13'2 x 8'0 |
|
Additional Accommodation |
Primary Bedroom |
|
|
12'2 x 11'11 |
https://www.realtor.ca/real-estate/27308225/300-wood-dale-dr-mayne-island-mayne-island













