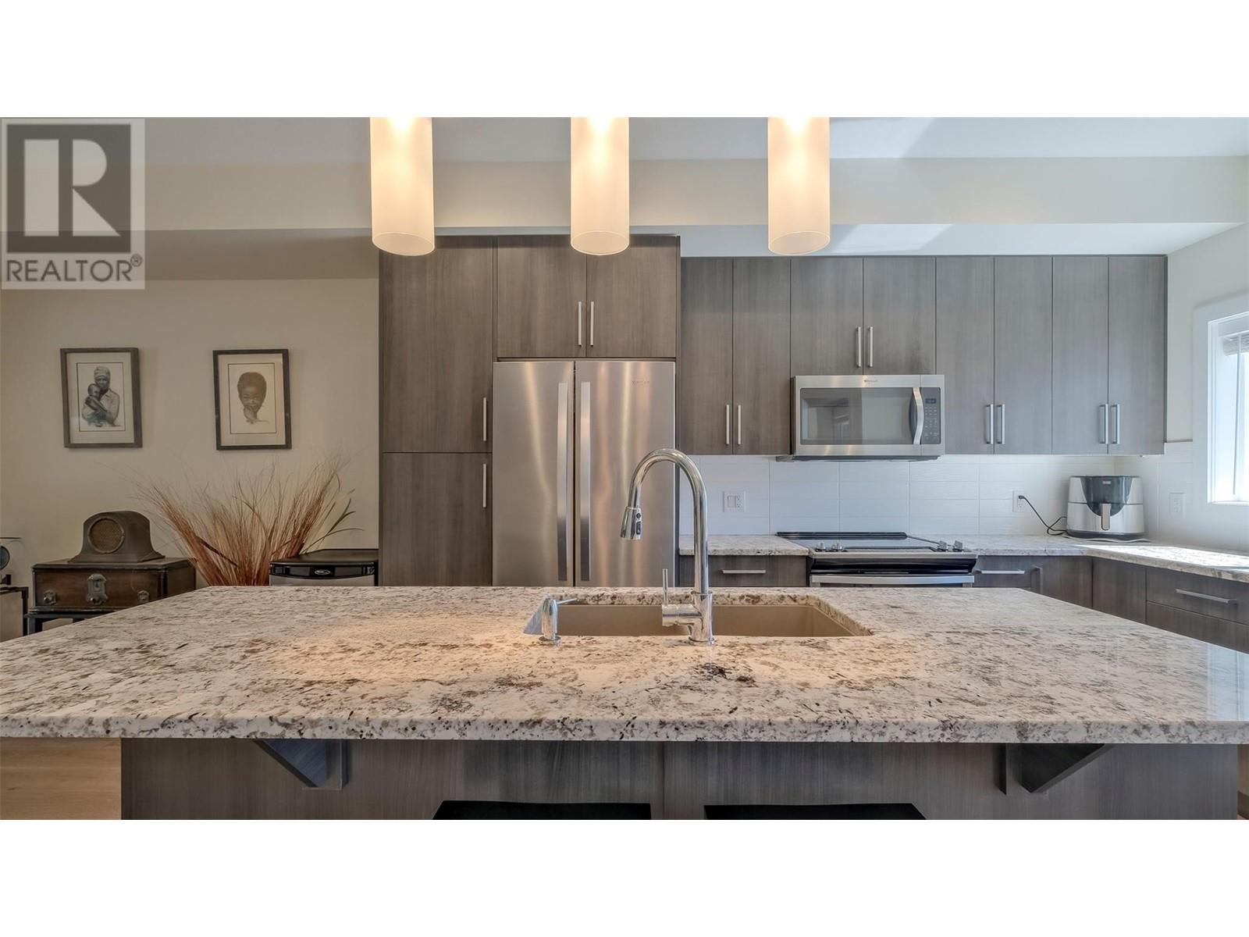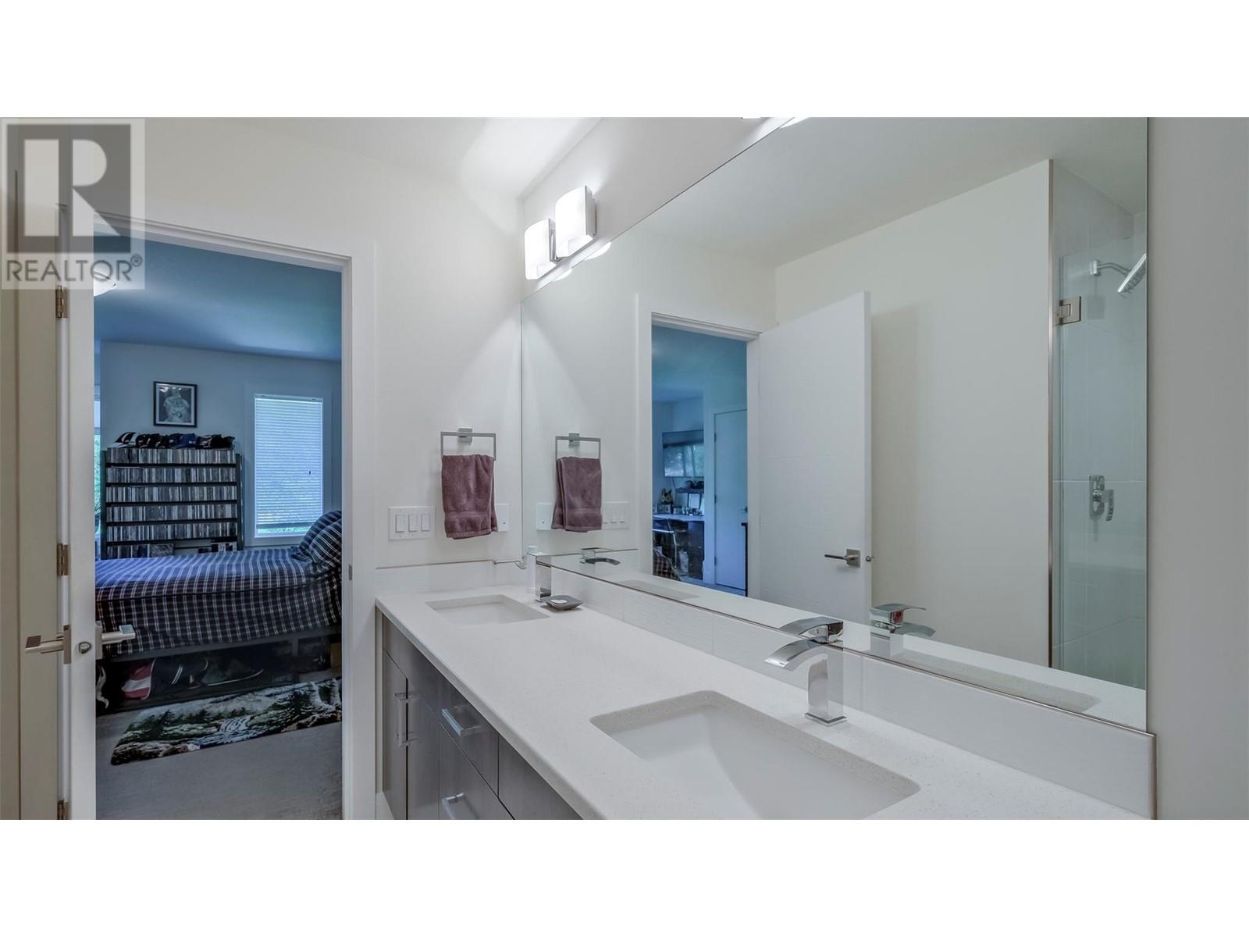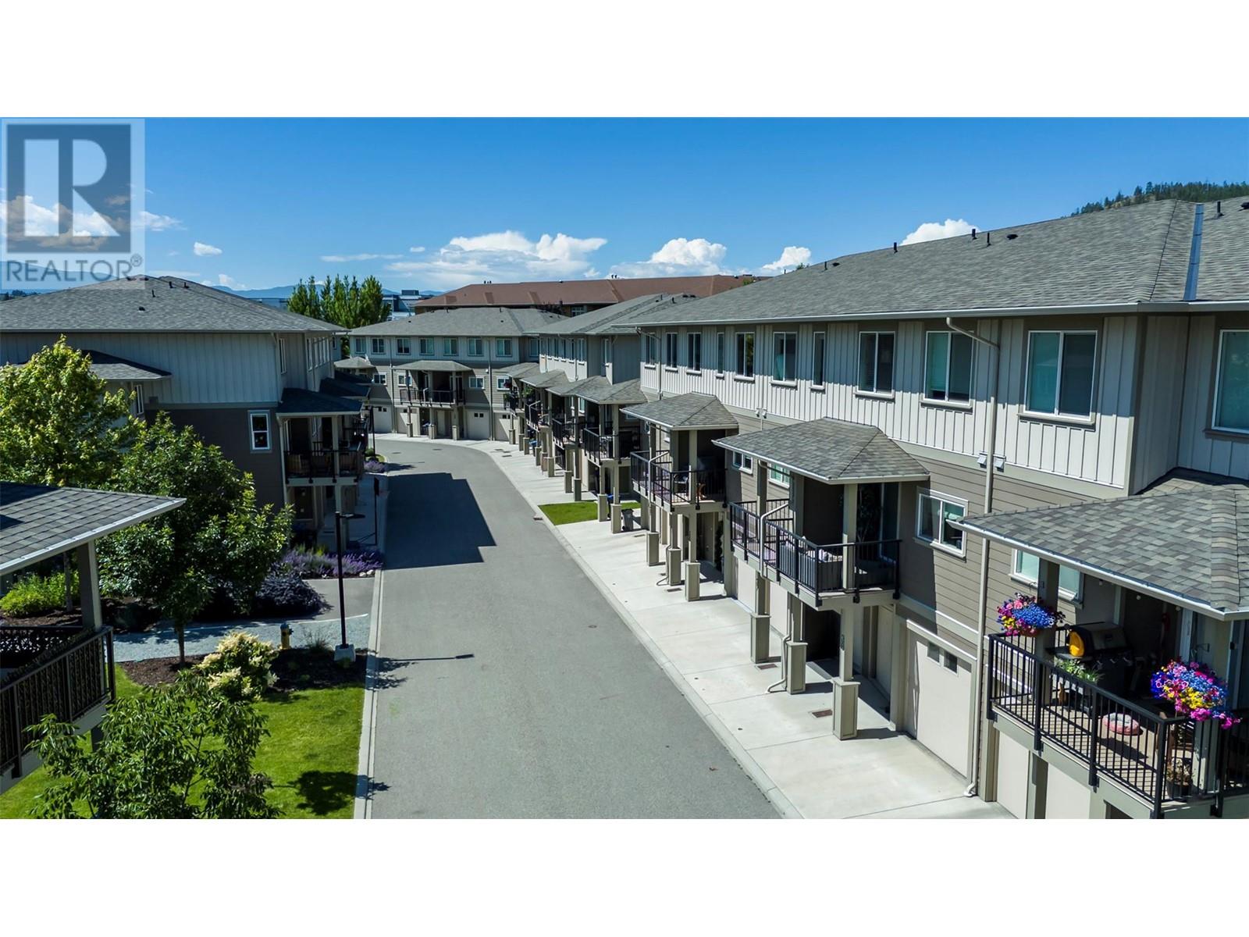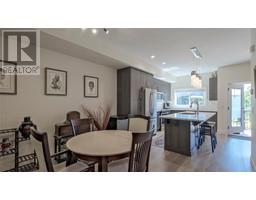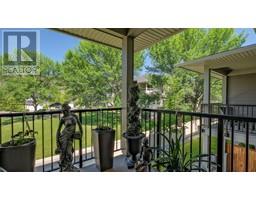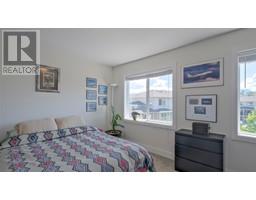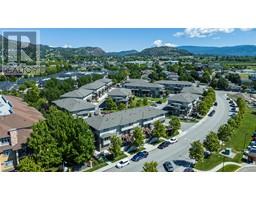300 Drysdale Boulevard Unit# 38 Kelowna, British Columbia V1V 3E6
$682,500Maintenance, Ground Maintenance, Other, See Remarks, Sewer, Waste Removal
$220 Monthly
Maintenance, Ground Maintenance, Other, See Remarks, Sewer, Waste Removal
$220 MonthlyThe Grove are the most sought after residences in Glenmore, Easy breezy flowing layout throughout this home, 2 bed and 2.5 bath with oversized tandem garage and bonus bump-out workshop, plus tons of storage! The home has an unobstructed green space views from all 3 patios that give a very private feel from all exposures. Finishes like SS Appliances, granite countertops, custom tiled showers with seamless glass and more. Just steps from Watson Road Elementary, Dr. Knox Middle School, Brandt's Creek Linear Park, Dining, Pubs, Shopping and trails. A must see! (id:46227)
Property Details
| MLS® Number | 10317650 |
| Property Type | Single Family |
| Neigbourhood | North Glenmore |
| Community Name | The Grove |
| Community Features | Pets Allowed |
| Features | Two Balconies |
| Parking Space Total | 2 |
| View Type | Mountain View, View (panoramic) |
Building
| Bathroom Total | 3 |
| Bedrooms Total | 2 |
| Constructed Date | 2017 |
| Construction Style Attachment | Attached |
| Cooling Type | Central Air Conditioning |
| Exterior Finish | Composite Siding |
| Half Bath Total | 1 |
| Heating Type | Forced Air |
| Stories Total | 3 |
| Size Interior | 1494 Sqft |
| Type | Row / Townhouse |
| Utility Water | Municipal Water |
Parking
| Attached Garage | 2 |
Land
| Acreage | No |
| Sewer | Municipal Sewage System |
| Size Total Text | Under 1 Acre |
| Zoning Type | Unknown |
Rooms
| Level | Type | Length | Width | Dimensions |
|---|---|---|---|---|
| Second Level | Living Room | 15'3'' x 11'6'' | ||
| Second Level | Kitchen | 15'3'' x 13'4'' | ||
| Second Level | Dining Room | 11'10'' x 14'1'' | ||
| Third Level | 4pc Bathroom | 8'1'' x 4'11'' | ||
| Third Level | Bedroom | 15'2'' x 10'4'' | ||
| Third Level | Laundry Room | 4' x 8' | ||
| Third Level | Full Ensuite Bathroom | 8'1'' x 9'3'' | ||
| Third Level | Primary Bedroom | 15'3'' x 13'4'' | ||
| Main Level | Utility Room | 4'5'' x 6'10'' | ||
| Main Level | 2pc Bathroom | 2'8'' x 6' |
https://www.realtor.ca/real-estate/27447734/300-drysdale-boulevard-unit-38-kelowna-north-glenmore







