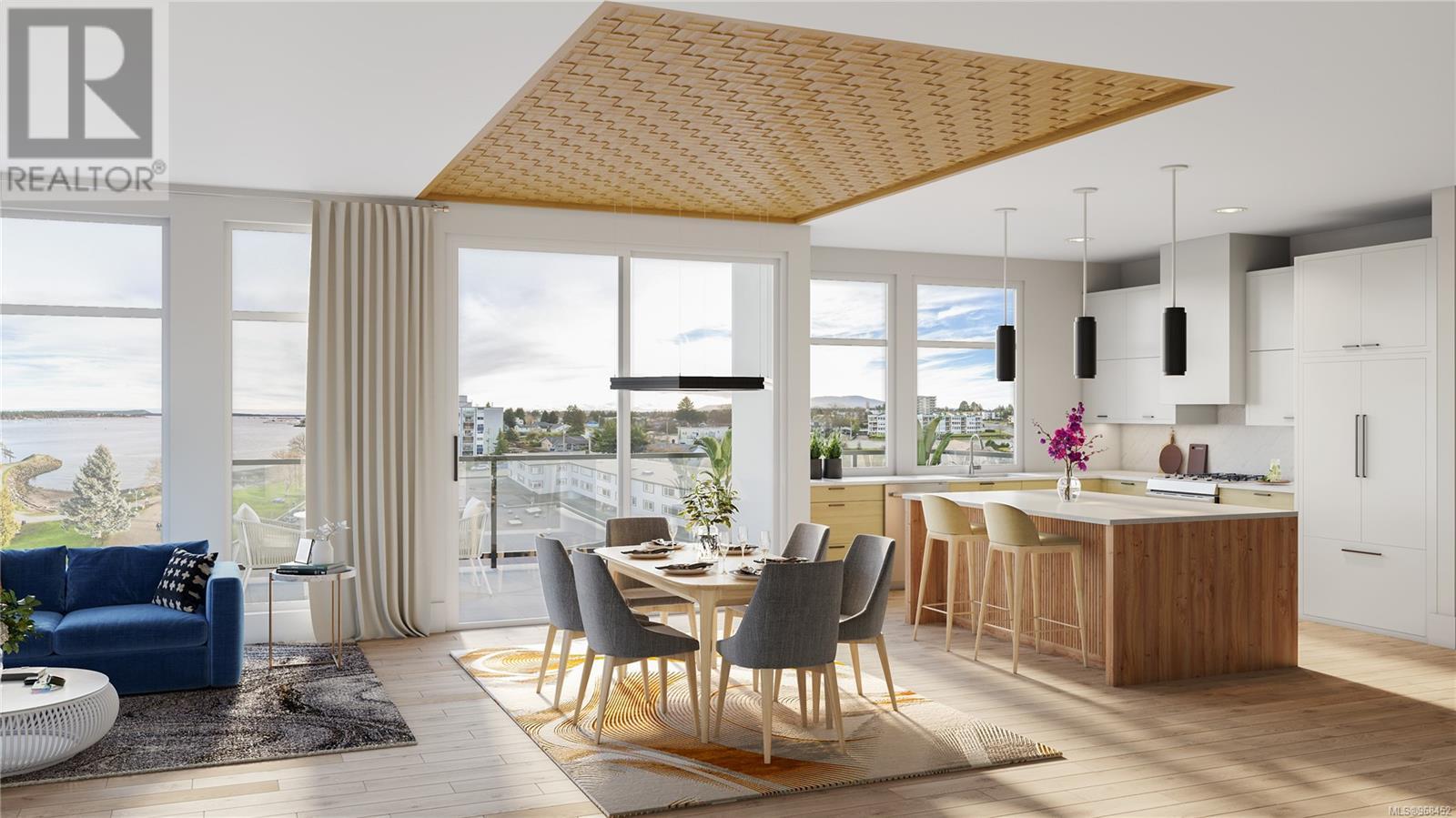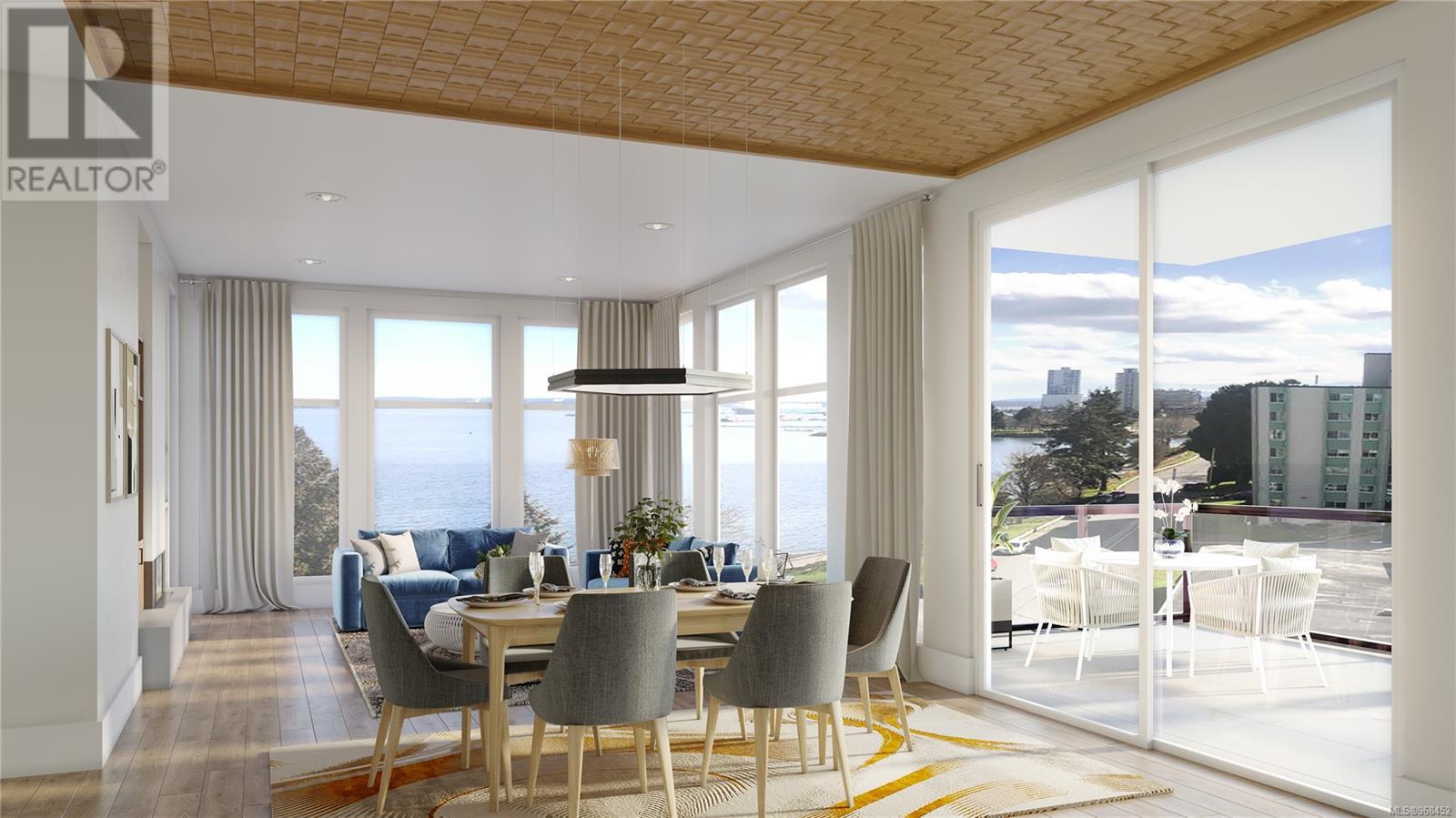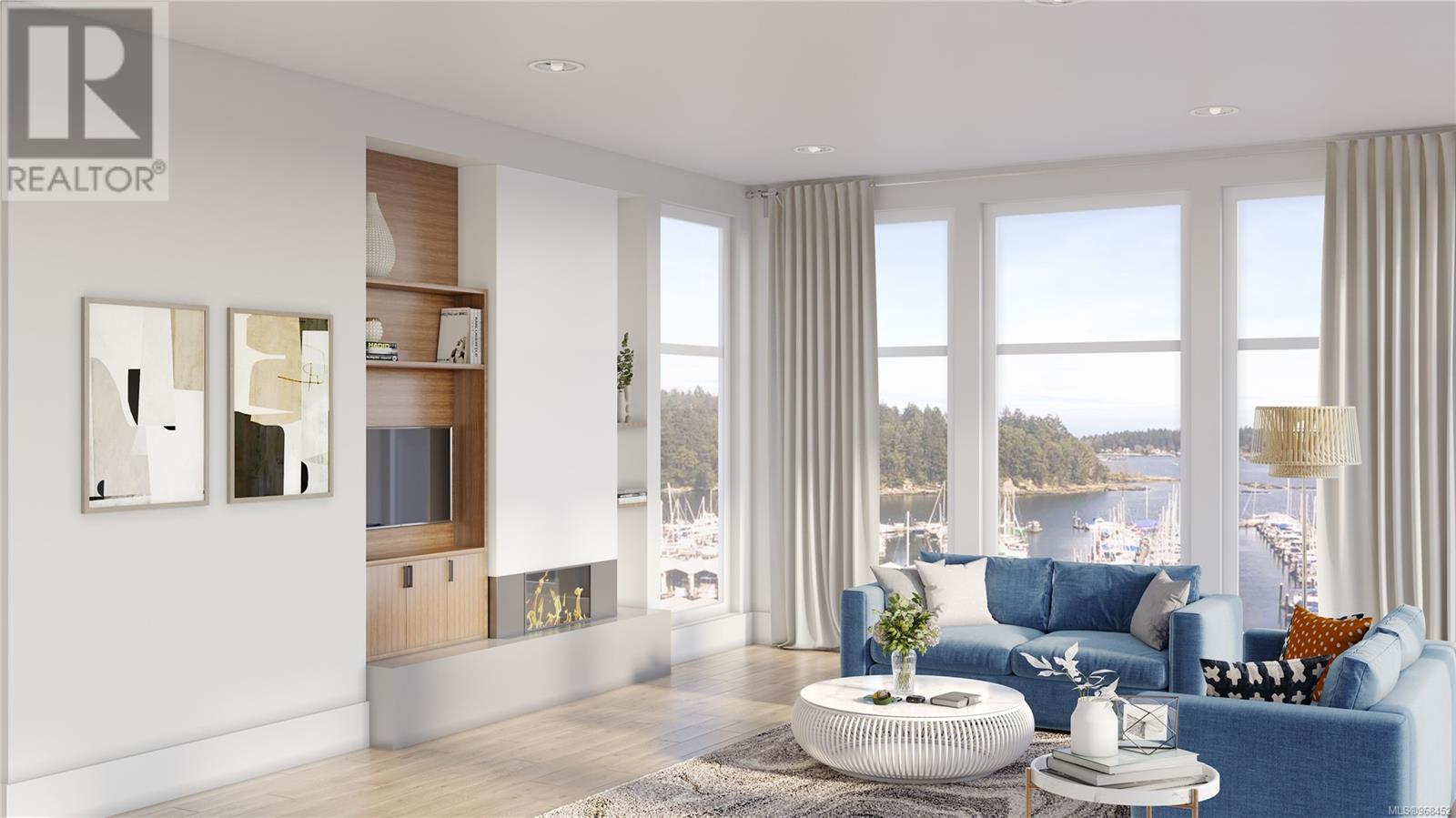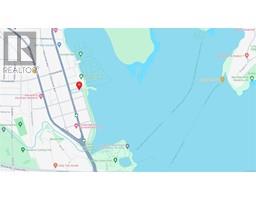300 345 Newcastle Ave Nanaimo, British Columbia V9S 4H9
$2,500,000Maintenance,
$859.35 Monthly
Maintenance,
$859.35 MonthlyNewcastle penthouse homes represent a once in a lifetime opportunity to build a customized waterfront condo. Exceedingly rare, only three of these homes will ever be built on the Nanaimo waterfront. Each suite will have 2,238 sqft of interior living space and include 3 bedrooms, a den, an office, and 3 bathrooms. They will each have a private and enclosed two car garage. These penthouse homes will occupy an entire floor, creating a private and exclusive enclave – imagine stepping out of your secure elevator and directly into your private suite. With windows on all four sides, unusual for condominium homes, the main living space will feature views of Nanaimo Harbour and the waterfront promenade. Located across the street from the Nanaimo Yacht Club and a short waterfront walk to the services and amenities of downtown Nanaimo, Newcastle Avenue is an address coveted for its urban waterfront lifestyle. Given the very small number of homes, an early commitment can provide a unique opportunity for owners to discuss a wide range of customizations. (id:46227)
Property Details
| MLS® Number | 968452 |
| Property Type | Single Family |
| Neigbourhood | Brechin Hill |
| Community Features | Pets Allowed, Family Oriented |
| Features | Central Location, Other, Marine Oriented |
| Parking Space Total | 2 |
| Plan | Vip584 |
| View Type | Mountain View, Ocean View |
| Water Front Type | Waterfront On Ocean |
Building
| Bathroom Total | 3 |
| Bedrooms Total | 3 |
| Appliances | Refrigerator, Stove, Washer, Dryer |
| Constructed Date | 2024 |
| Cooling Type | Air Conditioned |
| Fireplace Present | Yes |
| Fireplace Total | 1 |
| Heating Fuel | Natural Gas |
| Heating Type | Heat Pump |
| Size Interior | 2283 Sqft |
| Total Finished Area | 2283 Sqft |
| Type | Apartment |
Land
| Access Type | Road Access |
| Acreage | No |
| Size Irregular | 3407 |
| Size Total | 3407 Sqft |
| Size Total Text | 3407 Sqft |
| Zoning Description | R8 |
| Zoning Type | Residential |
Rooms
| Level | Type | Length | Width | Dimensions |
|---|---|---|---|---|
| Main Level | Bedroom | 11'4 x 10'6 | ||
| Main Level | Bedroom | 11 ft | 11 ft x Measurements not available | |
| Main Level | Bathroom | 4-Piece | ||
| Main Level | Bathroom | 3-Piece | ||
| Main Level | Kitchen | 12'2 x 12'10 | ||
| Main Level | Dining Room | 10 ft | 14 ft | 10 ft x 14 ft |
| Main Level | Living Room | 14 ft | Measurements not available x 14 ft | |
| Main Level | Den | 14 ft | Measurements not available x 14 ft | |
| Main Level | Media | 11'4 x 9'8 | ||
| Main Level | Laundry Room | 7'8 x 6'10 | ||
| Main Level | Ensuite | 4-Piece | ||
| Main Level | Primary Bedroom | 18 ft | 12 ft | 18 ft x 12 ft |
https://www.realtor.ca/real-estate/27086006/300-345-newcastle-ave-nanaimo-brechin-hill


























