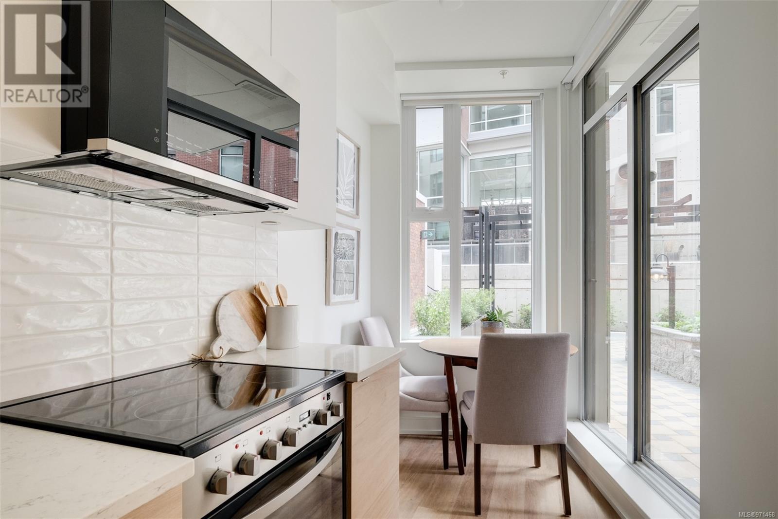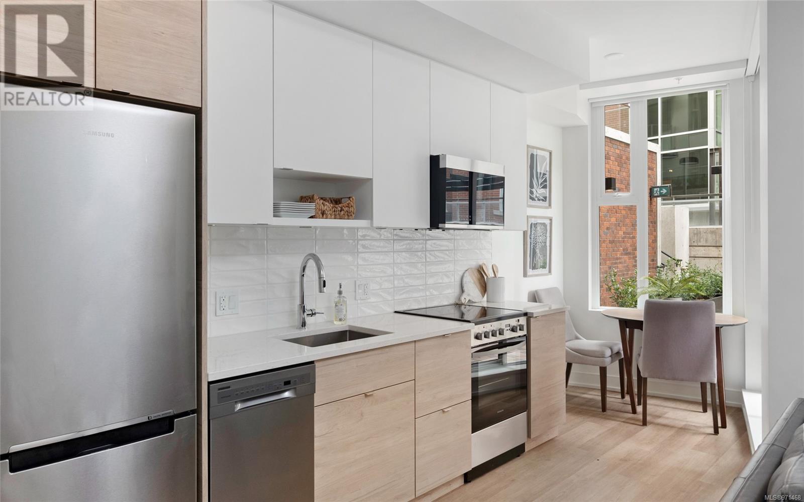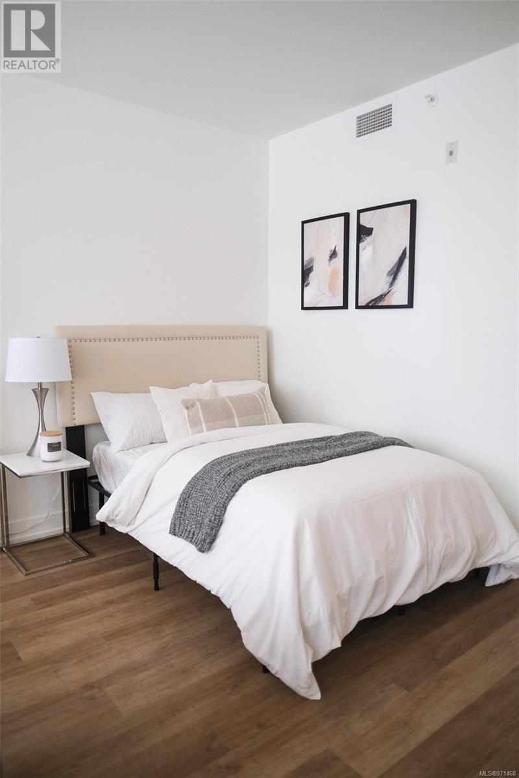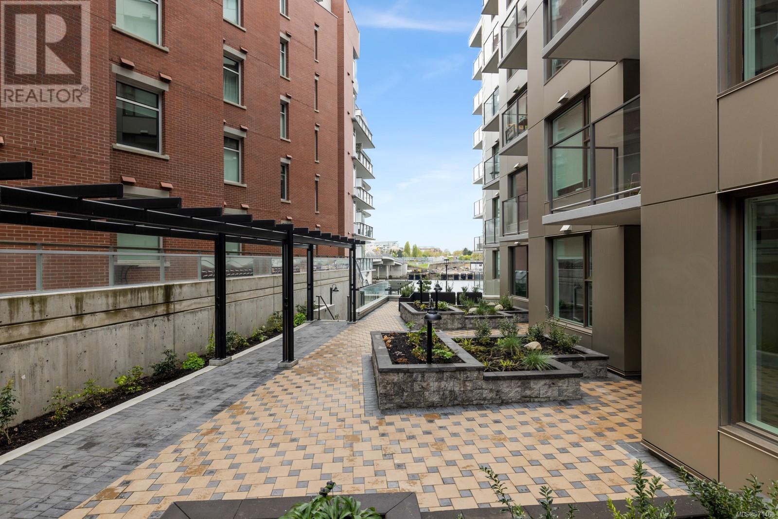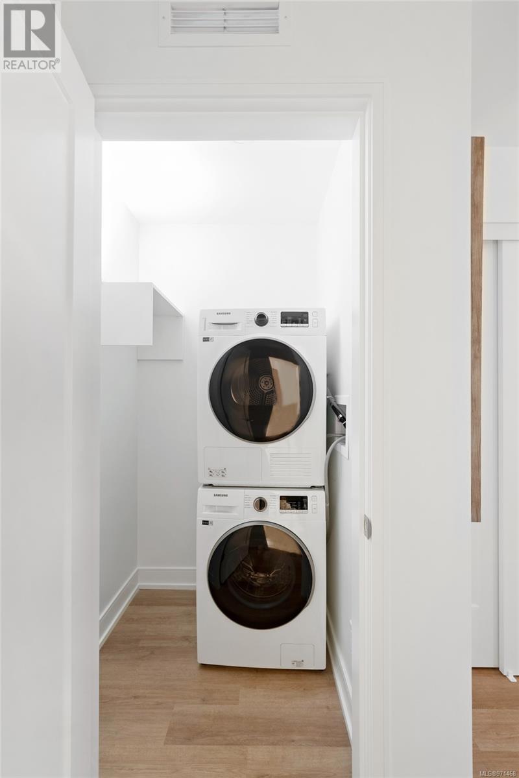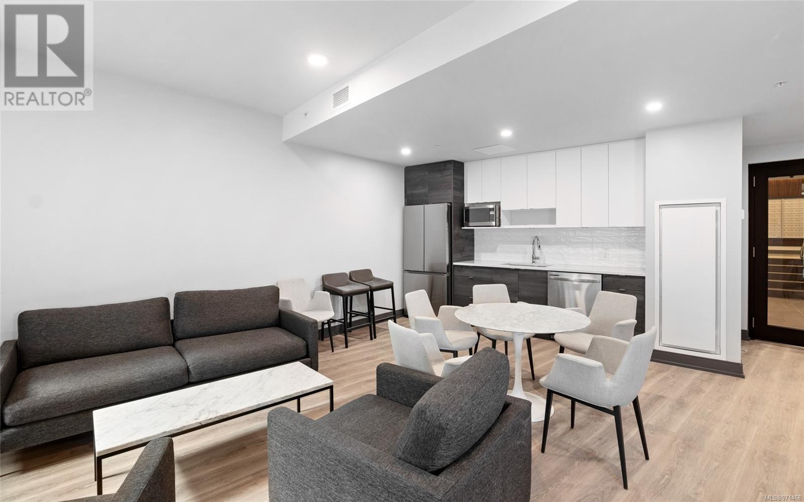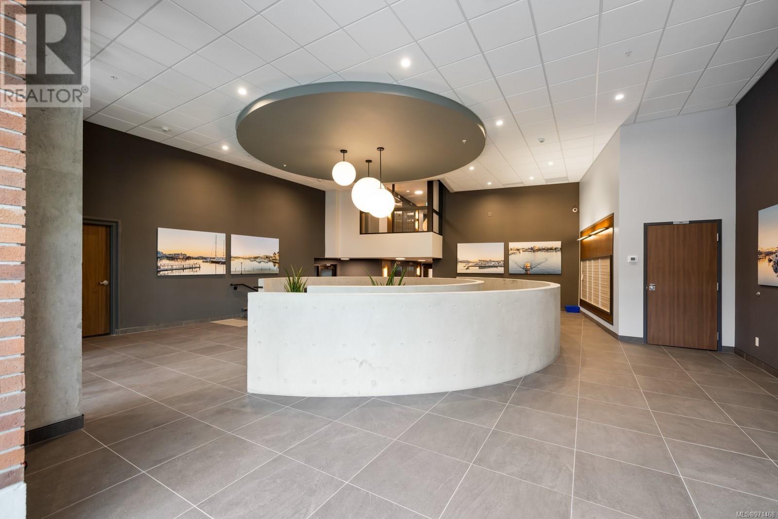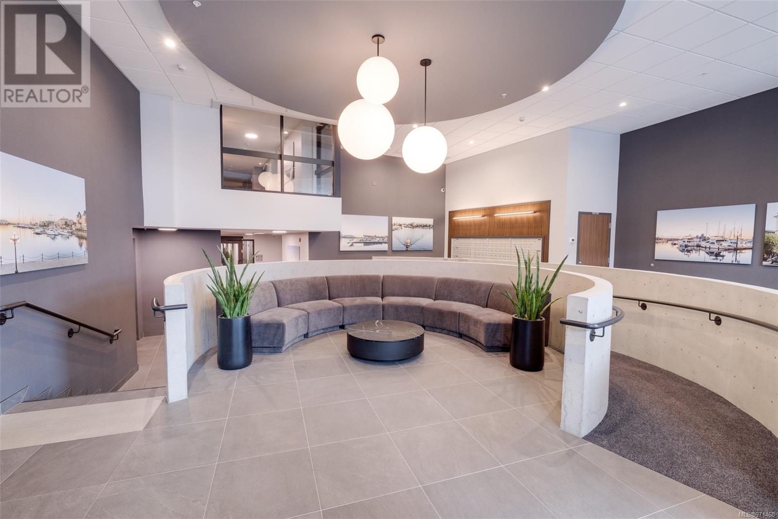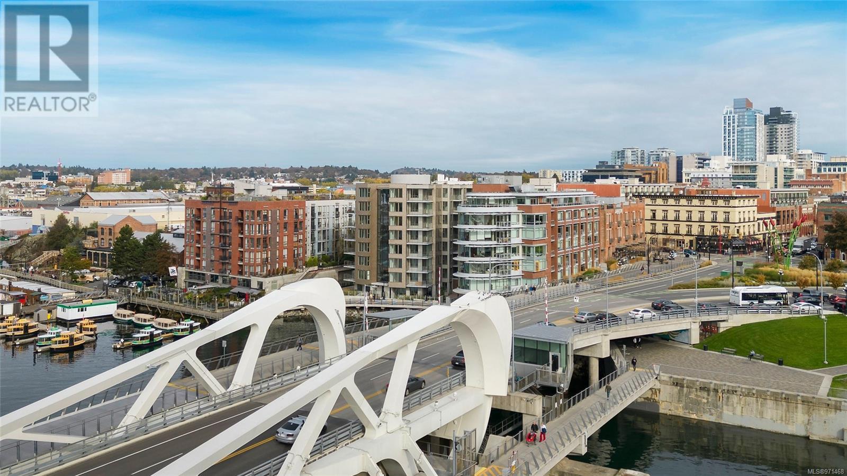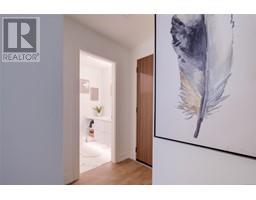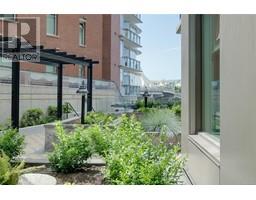1 Bathroom
610 sqft
Westcoast
Fully Air Conditioned
Forced Air
$477,000Maintenance,
$269.58 Monthly
Introducing The Pearl: a fusion of sophistication and city living at its finest. Located in the vibrant core of downtown Victoria, this condo in a newly constructed steel and concrete edifice is the key to a lifestyle marked by luxury and ease. The unit features a contemporary open-plan layout, adorned with premium finishes including polished flooring and exquisite countertops. The state-of-the-art kitchen, equipped with stainless steel appliances and an electric range, is sure to awaken your culinary creativity, while the spa-inspired bathroom, boasting elegant tiling and a luxurious rainfall shower, provides a tranquil retreat. Relish the scenery from your own private balcony. The building presents a range of amenities including a fitness center, a social lounge, an inviting lobby, and an overall atmosphere of refined warmth. Situated in the heart of downtown Victoria, you are in immediate proximity to a variety of dining options, shopping venues, cultural landmarks, and verdant parks. Reach out to us now to claim this chic urban haven as your own! (id:46227)
Property Details
|
MLS® Number
|
971468 |
|
Property Type
|
Single Family |
|
Neigbourhood
|
Downtown |
|
Community Features
|
Pets Allowed, Family Oriented |
|
Features
|
Other, Marine Oriented |
|
Plan
|
Eps9569 |
|
Structure
|
Patio(s) |
|
View Type
|
Ocean View |
Building
|
Bathroom Total
|
1 |
|
Appliances
|
Refrigerator, Stove, Washer, Dryer |
|
Architectural Style
|
Westcoast |
|
Constructed Date
|
2023 |
|
Cooling Type
|
Fully Air Conditioned |
|
Fire Protection
|
Fire Alarm System |
|
Heating Type
|
Forced Air |
|
Size Interior
|
610 Sqft |
|
Total Finished Area
|
457 Sqft |
|
Type
|
Apartment |
Parking
Land
|
Access Type
|
Road Access |
|
Acreage
|
No |
|
Size Irregular
|
457 |
|
Size Total
|
457 Sqft |
|
Size Total Text
|
457 Sqft |
|
Zoning Type
|
Multi-family |
Rooms
| Level |
Type |
Length |
Width |
Dimensions |
|
Main Level |
Patio |
11 ft |
10 ft |
11 ft x 10 ft |
|
Main Level |
Laundry Room |
5 ft |
4 ft |
5 ft x 4 ft |
|
Main Level |
Bathroom |
|
|
3-Piece |
|
Main Level |
Eating Area |
6 ft |
5 ft |
6 ft x 5 ft |
|
Main Level |
Kitchen |
5 ft |
11 ft |
5 ft x 11 ft |
|
Main Level |
Living Room |
11 ft |
16 ft |
11 ft x 16 ft |
|
Main Level |
Entrance |
5 ft |
5 ft |
5 ft x 5 ft |
https://www.realtor.ca/real-estate/27216165/300-1628-store-st-victoria-downtown






