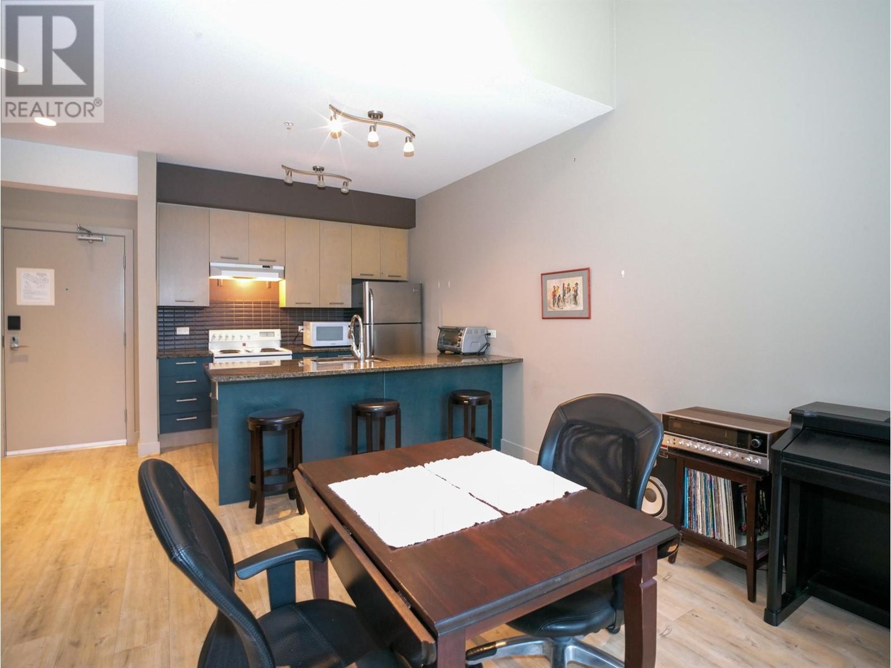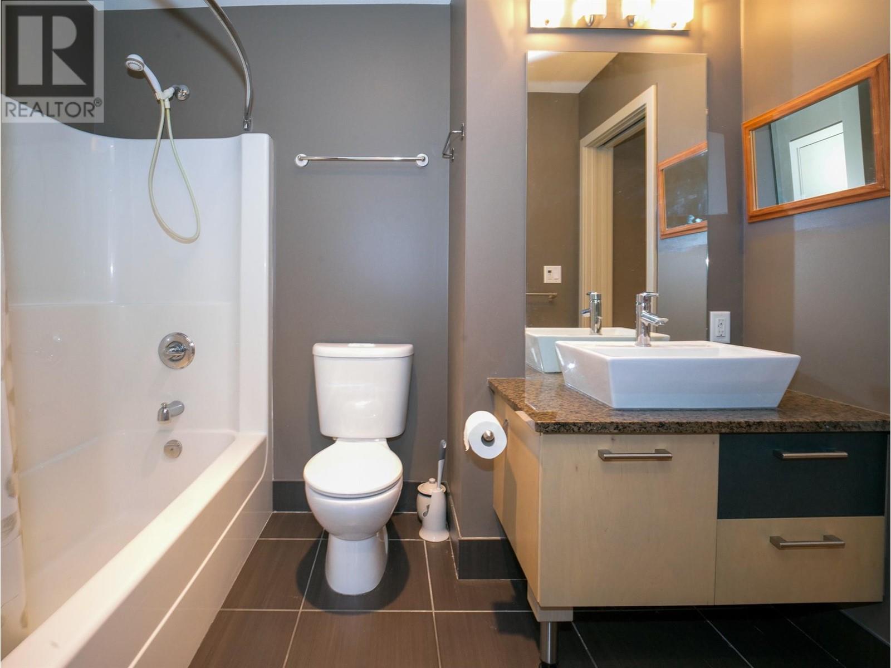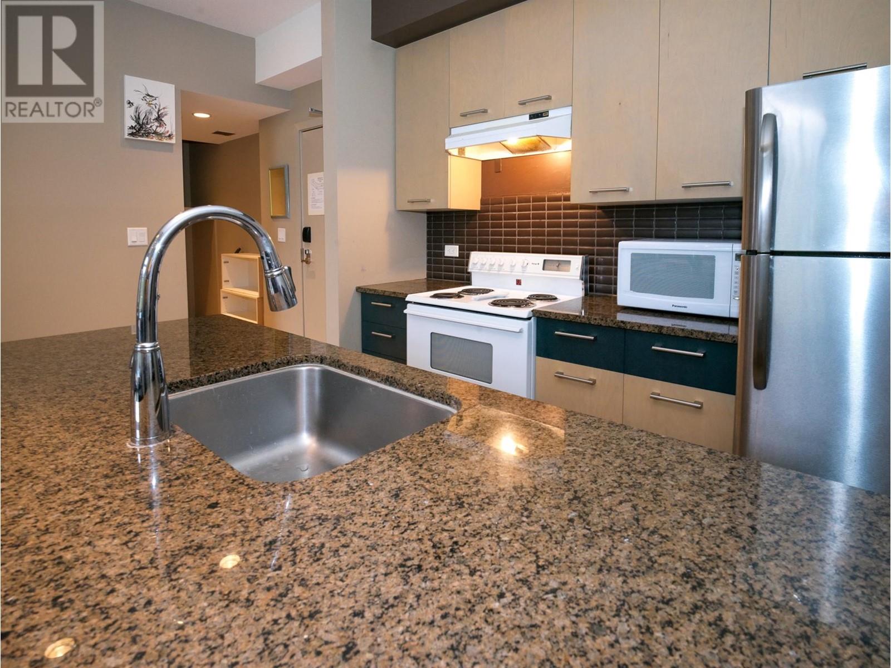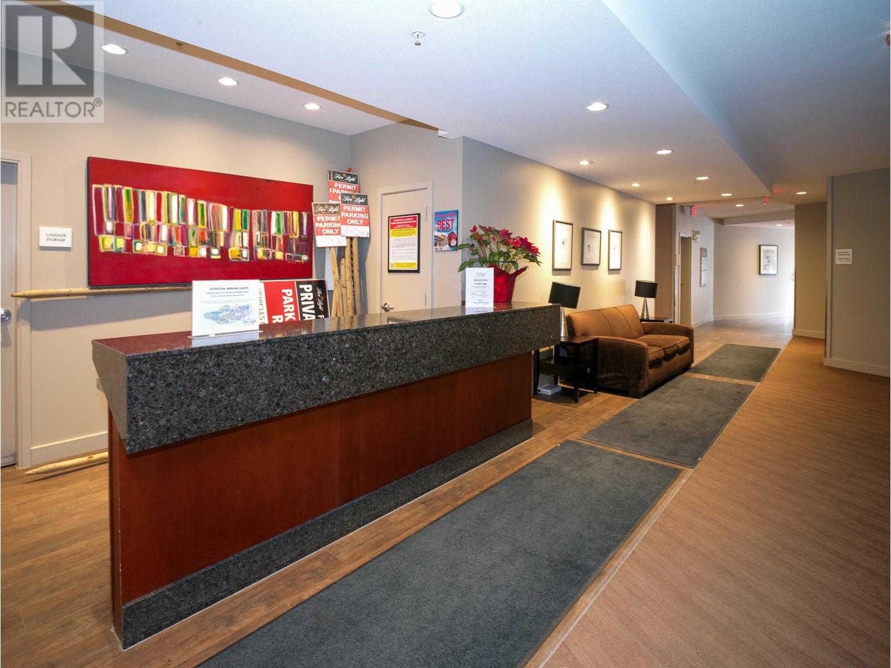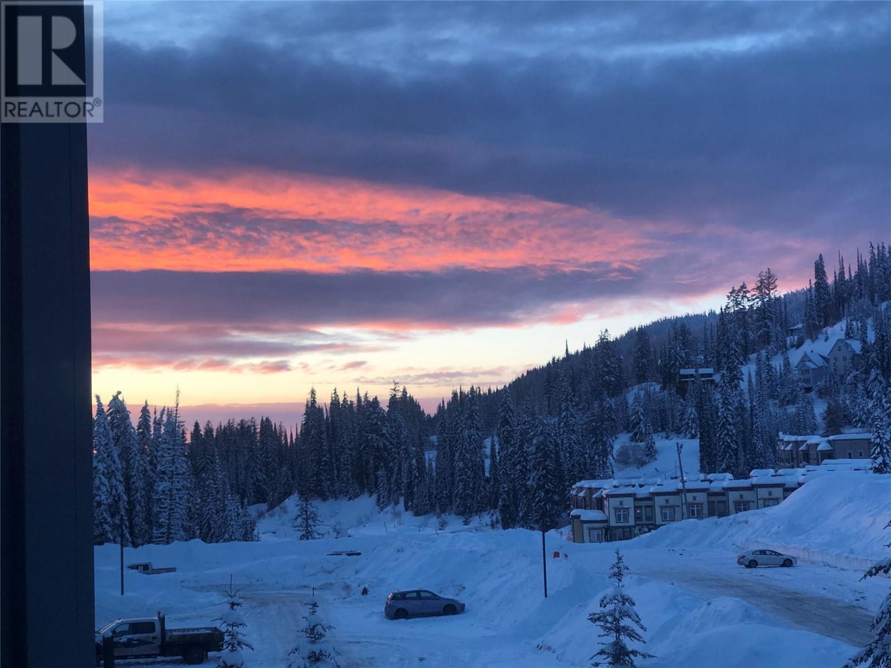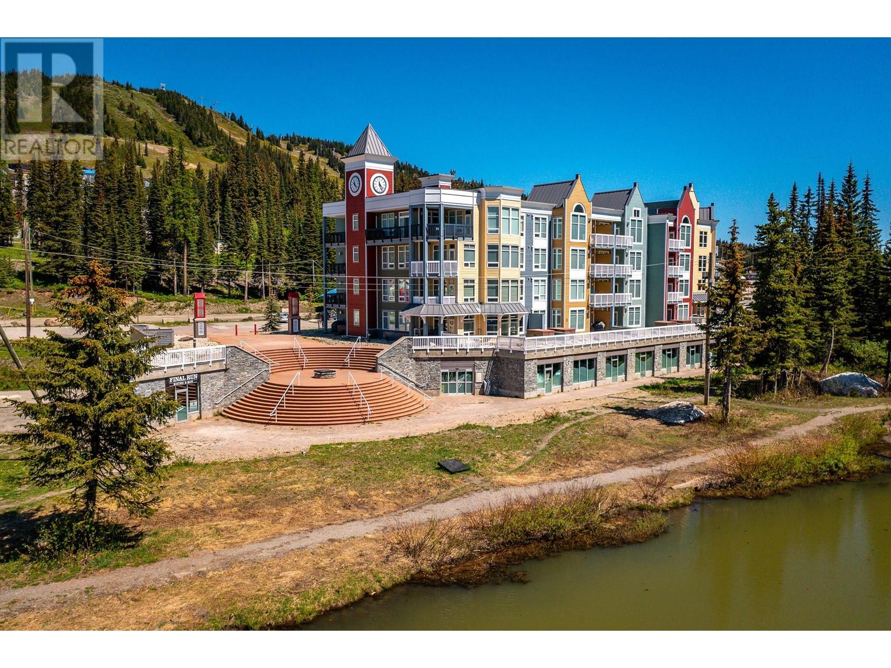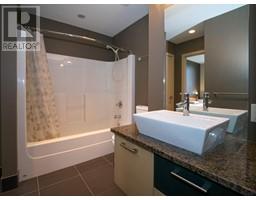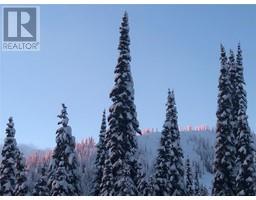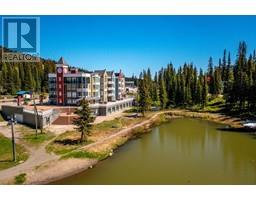30 Monashee Road Unit# 303 Vernon, British Columbia V1B 3M1
$389,900Maintenance, Reserve Fund Contributions, Insurance, Property Management, Other, See Remarks
$612.23 Monthly
Maintenance, Reserve Fund Contributions, Insurance, Property Management, Other, See Remarks
$612.23 MonthlyHighly desirable top floor 1 Bdrm unit with soaring 18' ceilings in the living and dining room areas for added volume. Fabulous daytime views of the Attridge slopes and the Alpine Meadows Chair before venturing out on the slopes for a day of sking or boarding. Living room showcases stylish tiled gas fireplace feature wall with access door to sundeck and or BBQ area. Spacious Bedroom offers great night time views of lighted ski hill with large full bath just footsteps away. Other notables include underground heated and secure parking with ski locker located on same level. All this located within easy walk of Village and adjacent Brewer's Pond and Tube Town for added pleasure! Silver Star Mountain Resort is a year round destination with hiking trails and world class downhill biking available. Make this apartment your next destination! Pet restrictions per By-Laws allow for a ""reasonable number of pets"". (id:46227)
Property Details
| MLS® Number | 10324182 |
| Property Type | Single Family |
| Neigbourhood | Silver Star |
| Community Name | FIRELIGHT LODGE |
| Community Features | Rentals Allowed |
| Features | Central Island, One Balcony |
| Parking Space Total | 1 |
| Storage Type | Storage, Locker |
| View Type | Mountain View |
| Water Front Type | Waterfront On Pond |
Building
| Bathroom Total | 1 |
| Bedrooms Total | 1 |
| Amenities | Cable Tv |
| Appliances | Refrigerator, Range - Electric |
| Constructed Date | 2009 |
| Cooling Type | See Remarks |
| Exterior Finish | Composite Siding |
| Fire Protection | Sprinkler System-fire |
| Fireplace Fuel | Gas |
| Fireplace Present | Yes |
| Fireplace Type | Unknown |
| Flooring Type | Carpeted, Vinyl |
| Heating Fuel | Electric |
| Heating Type | Baseboard Heaters |
| Roof Material | Other |
| Roof Style | Unknown |
| Stories Total | 1 |
| Size Interior | 650 Sqft |
| Type | Apartment |
| Utility Water | Municipal Water |
Parking
| See Remarks | |
| Underground |
Land
| Acreage | No |
| Sewer | Municipal Sewage System |
| Size Total Text | Under 1 Acre |
| Surface Water | Ponds |
| Zoning Type | Unknown |
Rooms
| Level | Type | Length | Width | Dimensions |
|---|---|---|---|---|
| Main Level | Laundry Room | 4' x 5' | ||
| Main Level | 4pc Bathroom | 8' x 9' | ||
| Main Level | Primary Bedroom | 11'6'' x 11'9'' | ||
| Main Level | Kitchen | 9' x 12' | ||
| Main Level | Dining Room | 7' x 12' | ||
| Main Level | Living Room | 12' x 12' |
https://www.realtor.ca/real-estate/27419307/30-monashee-road-unit-303-vernon-silver-star



















