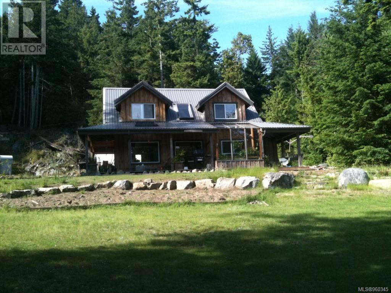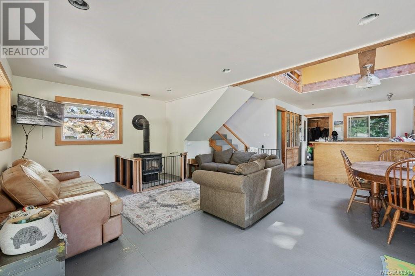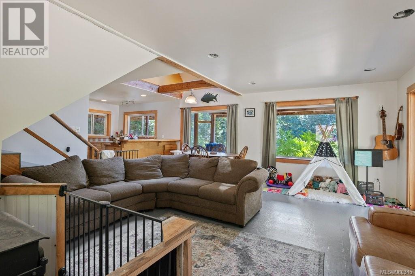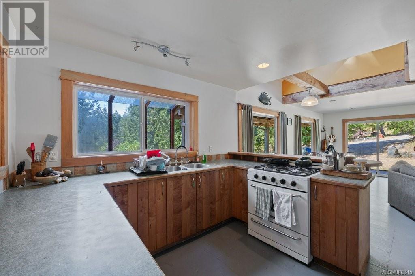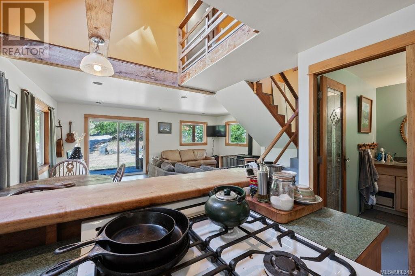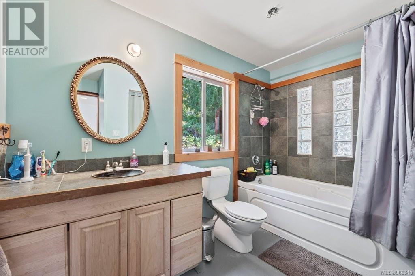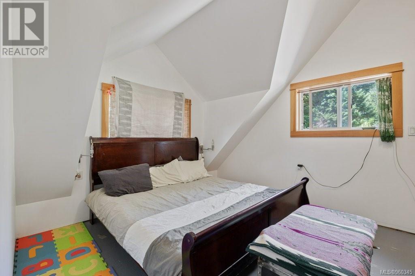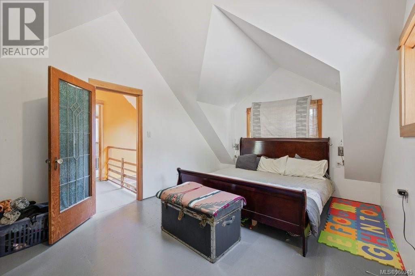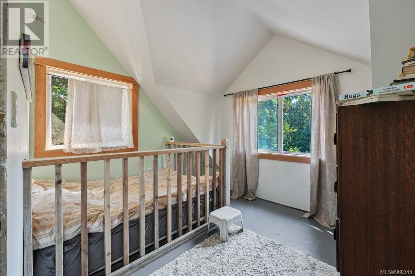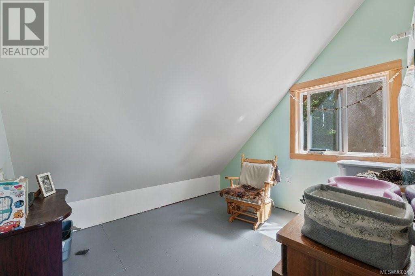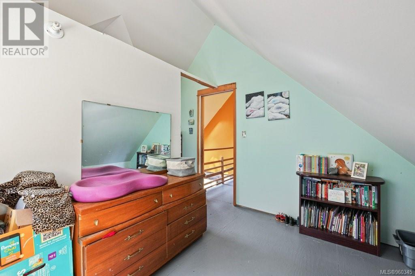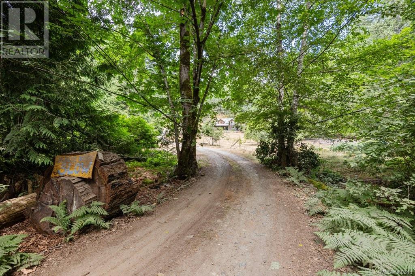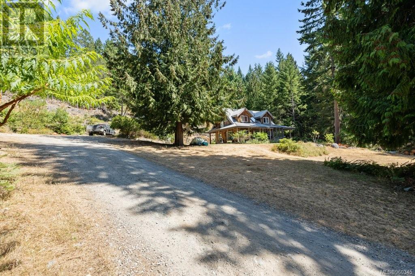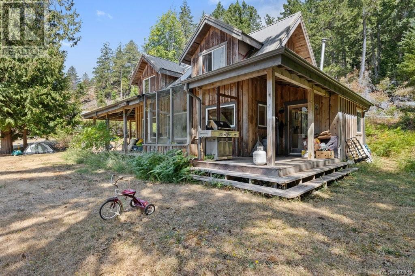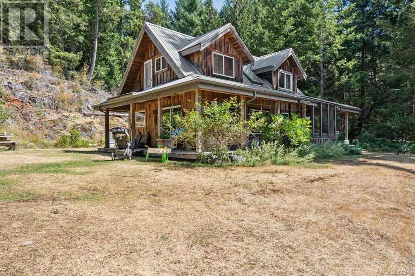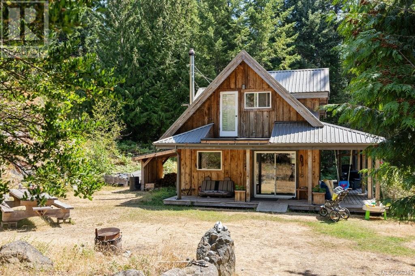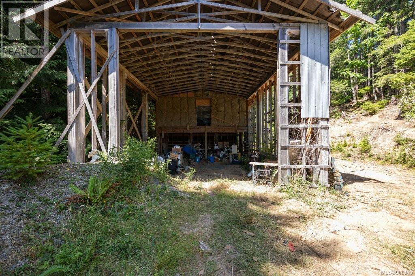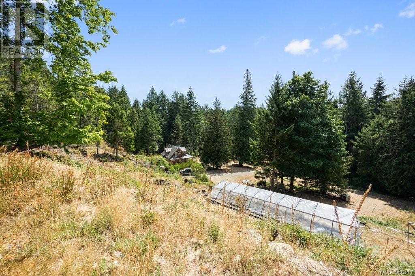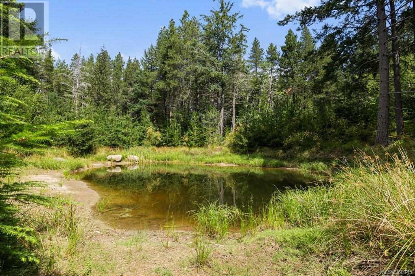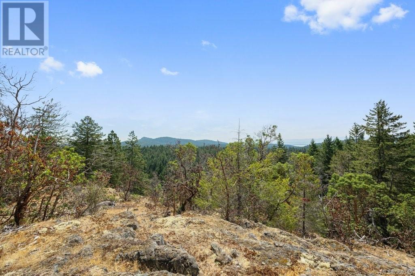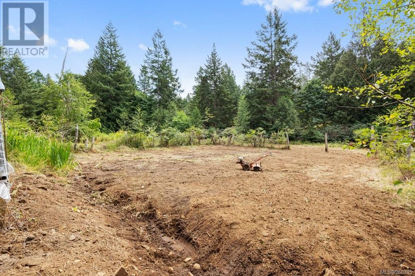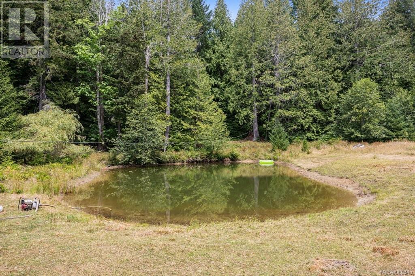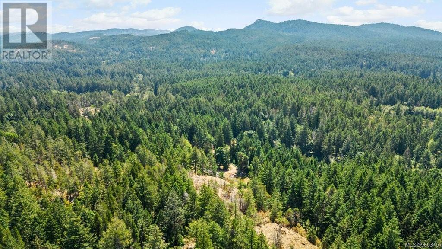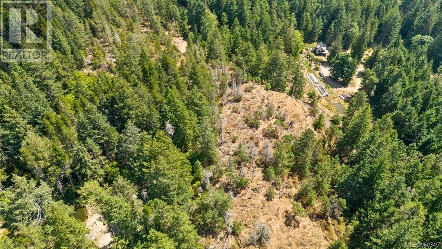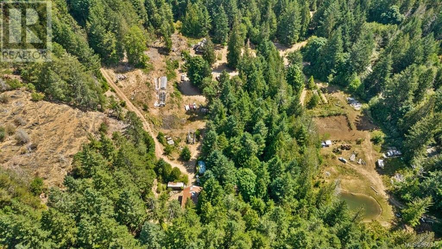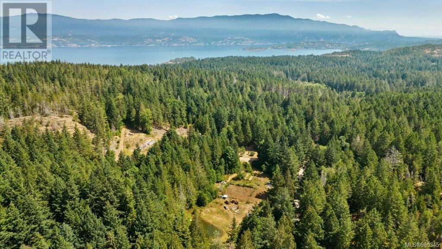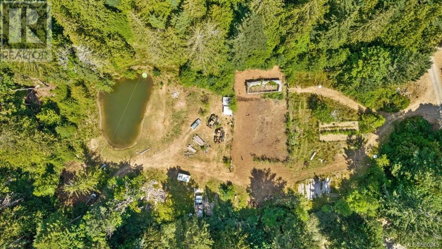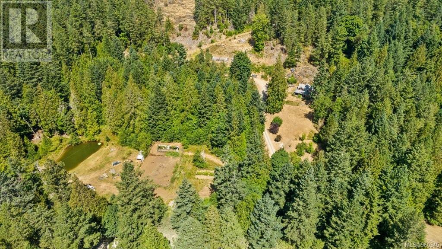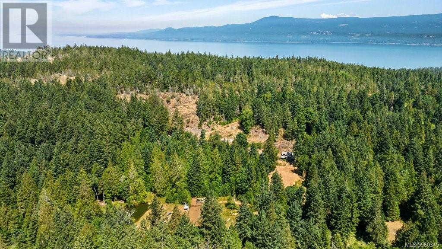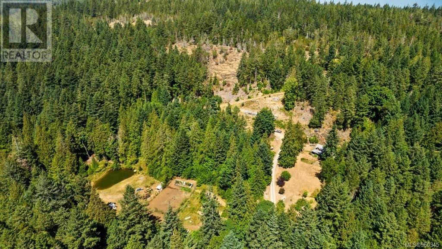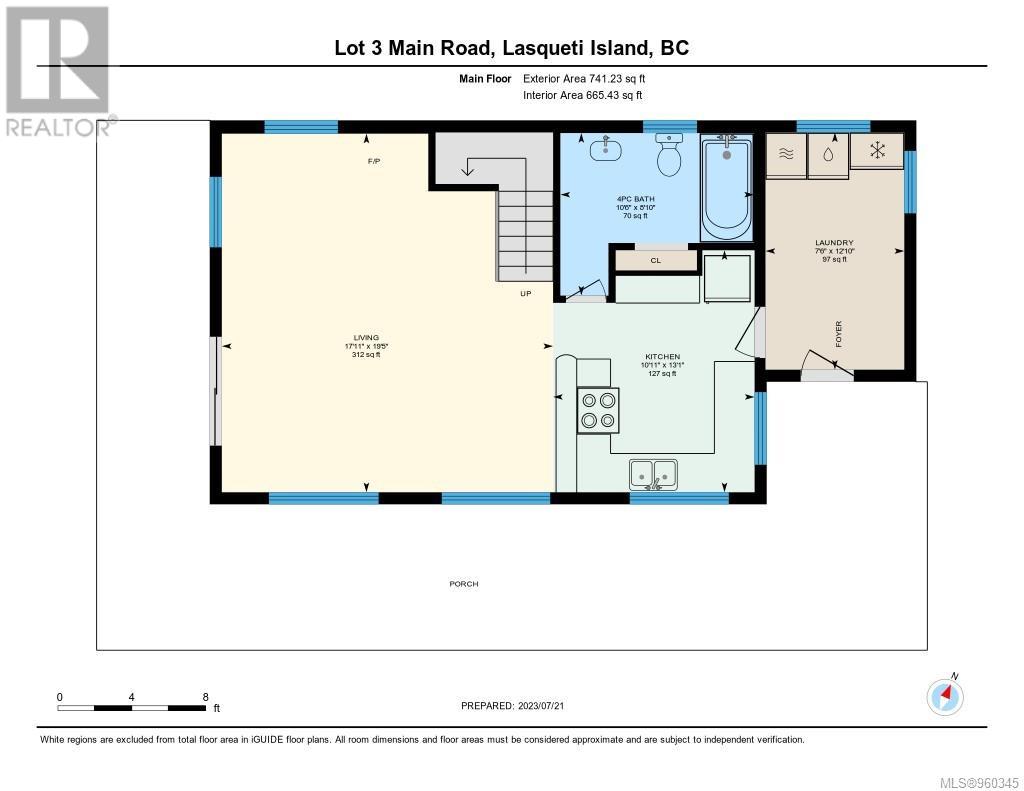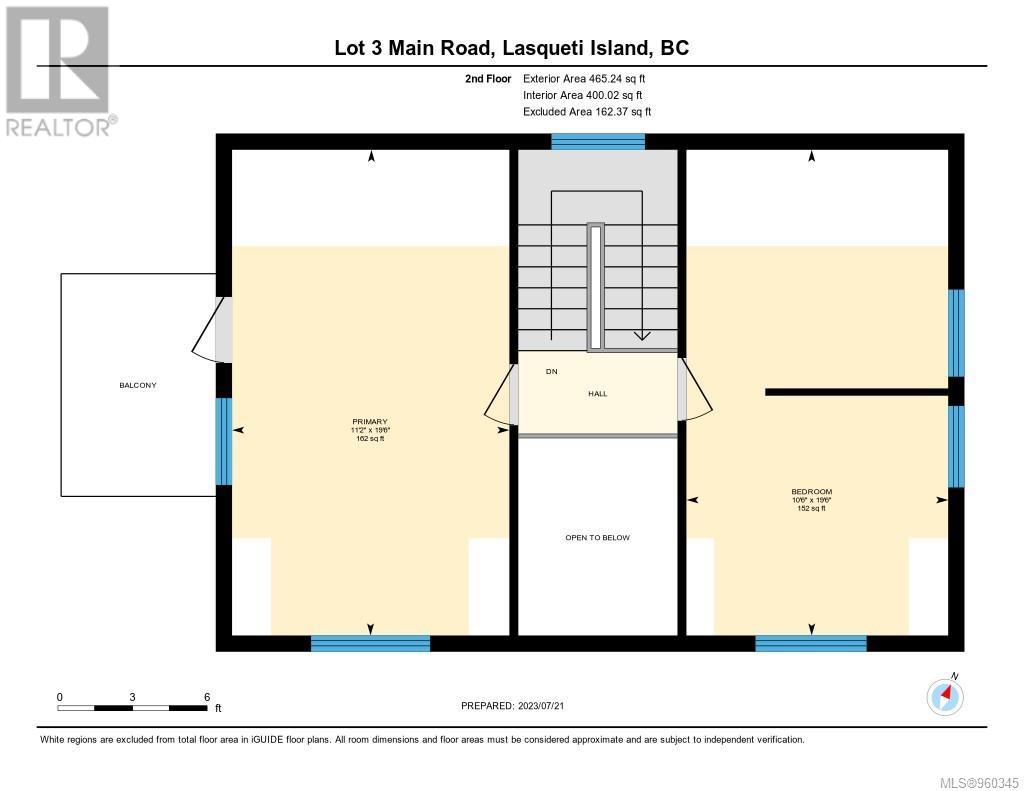3 Bedroom
1 Bathroom
1206 sqft
Fireplace
None
Acreage
$885,000
Welcome to your homesteading paradise. This well-built house, with a flowing and cozy layout, is nestled amongst large, lush gardens, rich with mature berry bushes and peach trees. The property boasts ample water supply, an open shop, and plenty of room for expansion. The property's layout offers multiple sun-soaked spots perfect for greenhouses, allowing you to grow an abundance of food. A short climb up the hill reveals spectacular views of the Georgia Straight and Vancouver Island mountain ranges. With potential for additional home sites, this property is a testament to years of hard work and dedication, making it the perfect home for any family ready to embark on a fulfilling homesteading journey. (id:46227)
Property Details
|
MLS® Number
|
960345 |
|
Property Type
|
Single Family |
|
Neigbourhood
|
Lasqueti Island |
|
Features
|
Acreage, Wooded Area, Other |
|
Parking Space Total
|
10 |
|
Plan
|
Vip29879 |
|
Structure
|
Shed |
Building
|
Bathroom Total
|
1 |
|
Bedrooms Total
|
3 |
|
Constructed Date
|
2003 |
|
Cooling Type
|
None |
|
Fireplace Present
|
Yes |
|
Fireplace Total
|
1 |
|
Heating Fuel
|
Wood |
|
Size Interior
|
1206 Sqft |
|
Total Finished Area
|
1206 Sqft |
|
Type
|
House |
Parking
Land
|
Access Type
|
Road Access |
|
Acreage
|
Yes |
|
Size Irregular
|
21 |
|
Size Total
|
21 Ac |
|
Size Total Text
|
21 Ac |
|
Zoning Type
|
Other |
Rooms
| Level |
Type |
Length |
Width |
Dimensions |
|
Second Level |
Bedroom |
|
|
9'9 x 10'6 |
|
Second Level |
Bedroom |
|
|
9'9 x 10'6 |
|
Second Level |
Primary Bedroom |
|
|
19'6 x 11'2 |
|
Main Level |
Kitchen |
|
|
13'1 x 10'11 |
|
Main Level |
Laundry Room |
|
|
12'10 x 7'6 |
|
Main Level |
Bathroom |
|
|
10'6 x 8'10 |
|
Main Level |
Living Room |
|
|
17'11 x 19'5 |
https://www.realtor.ca/real-estate/26748834/3-main-rd-lasqueti-island-lasqueti-island


