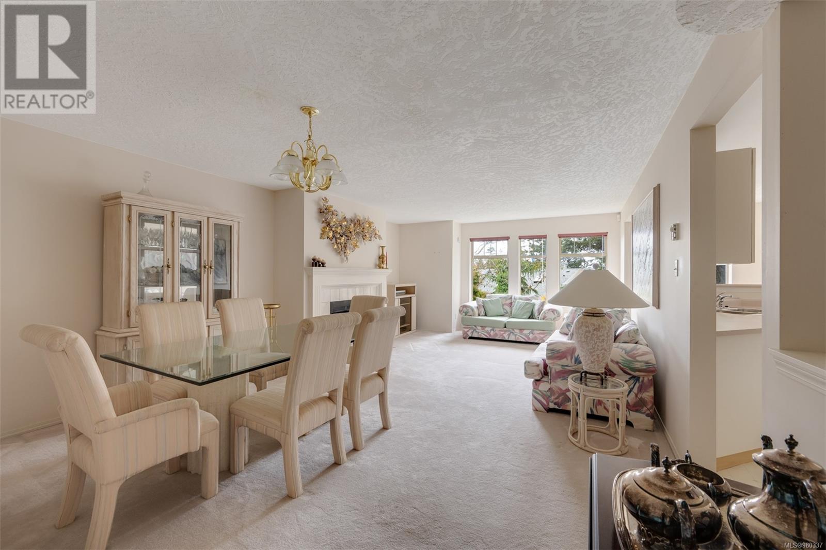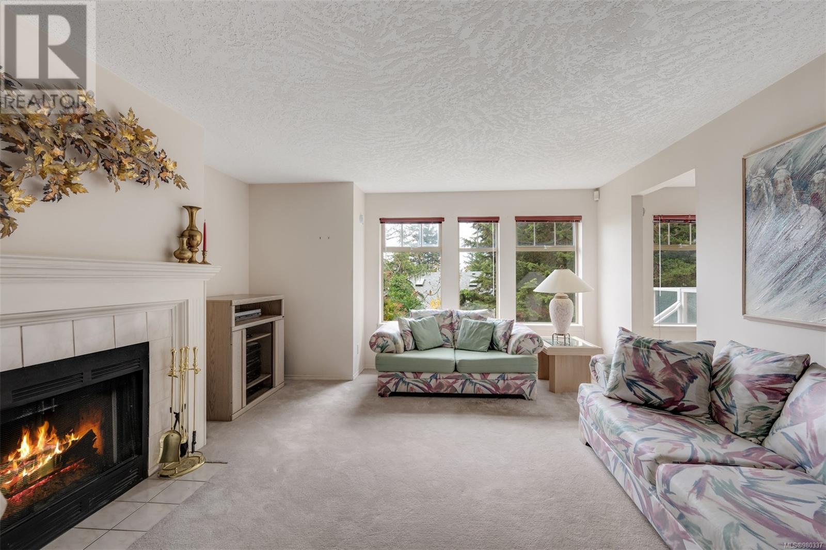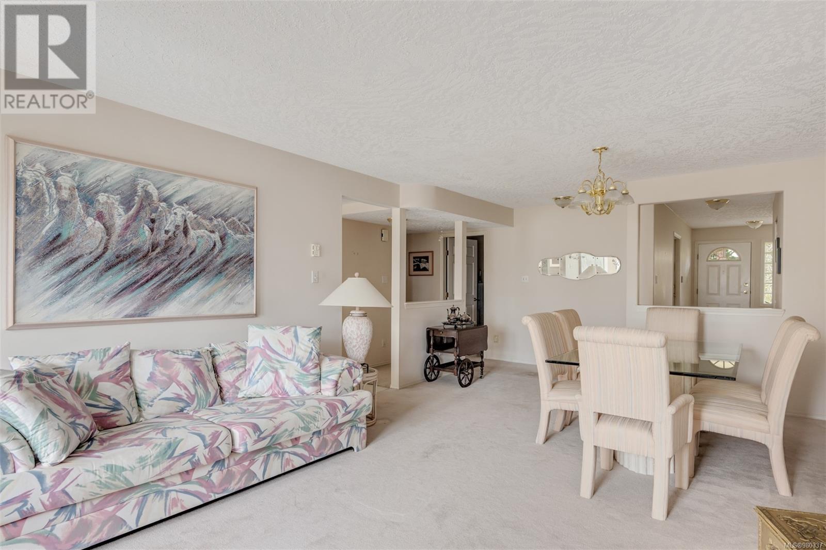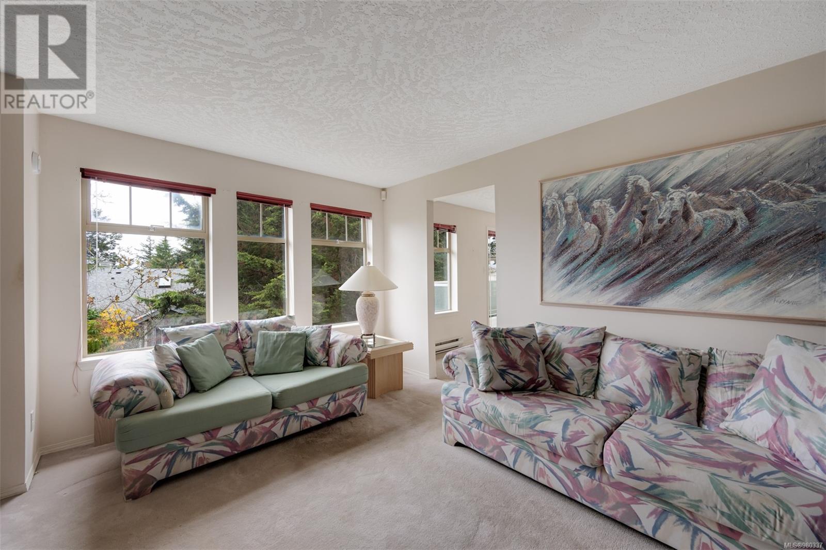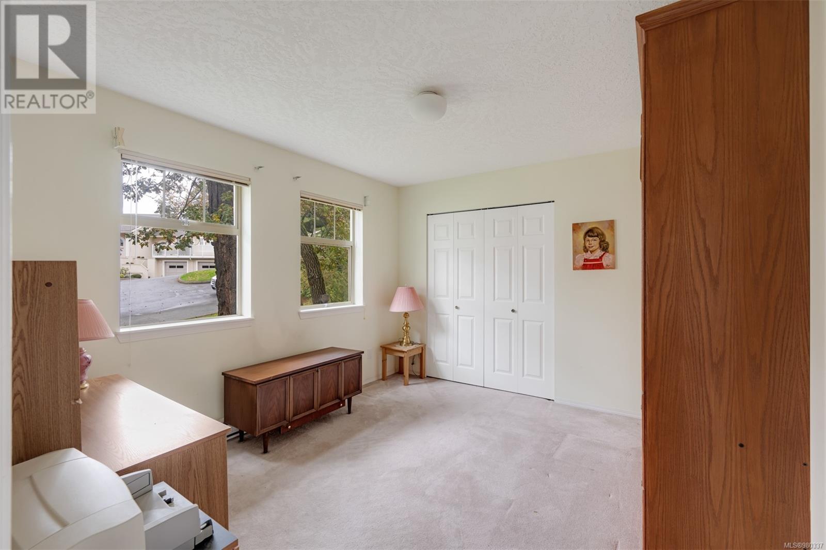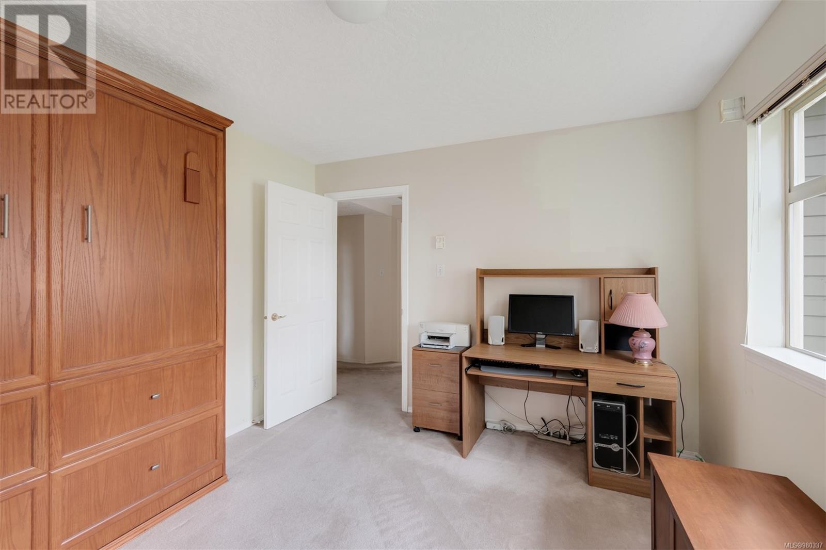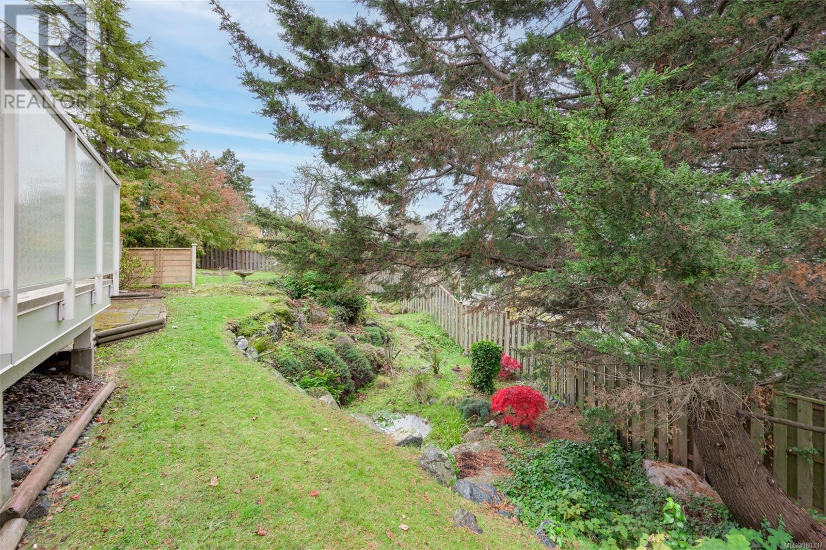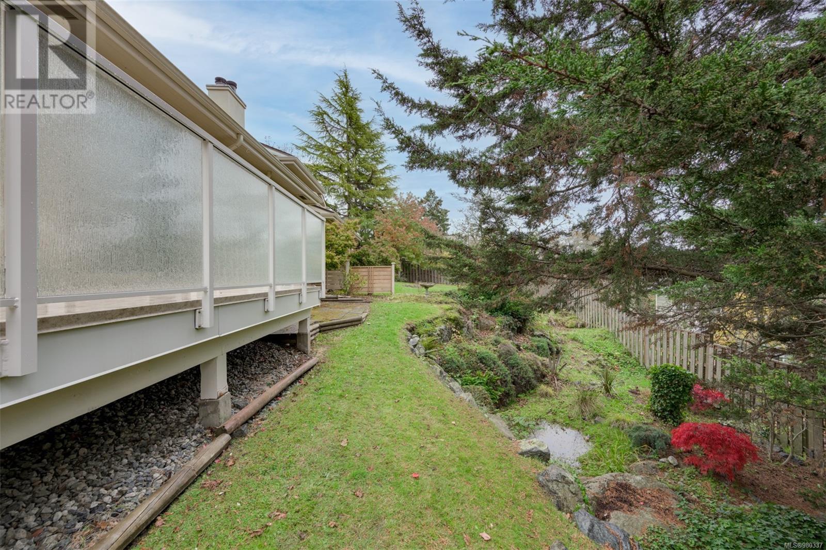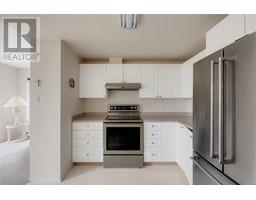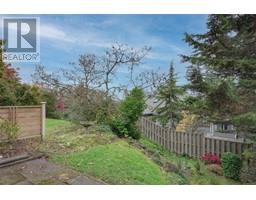2 Bedroom
2 Bathroom
1421 sqft
Other
Fireplace
None
Baseboard Heaters
$699,000Maintenance,
$557.06 Monthly
Nestled within the serene community of Parklane Mews, #3 - 850 Parklands Drive combines tranquility with convenience. Designed for ease and comfort, this one-level living space is ideal for first-time buyers or those looking to downsize. The bright and inviting 1400+sqft home offers a spacious layout, including two generous bedrooms, two full bathrooms, a full laundry room, and ample storage. One of the highlights of this residence is its deck and access to a patio/greenspace with distant water glimpses, providing a peaceful retreat. Enjoy cozy evenings by the fireplace or unwind on the outdoor back patio area surrounded by lush trees and shrubs. Additionally, the property includes a one-car garage for your convenience. You'll have easy access to cycling trails, the picturesque Gorge Waterway, and all major amenities. With quick possession available, this is a rare find and outstanding value in today's market. Don’t miss out—call your Realtor today to schedule a showing! (id:46227)
Property Details
|
MLS® Number
|
980337 |
|
Property Type
|
Single Family |
|
Neigbourhood
|
Esquimalt |
|
Community Name
|
Parklane/Parklane Mews |
|
Community Features
|
Pets Allowed With Restrictions, Family Oriented |
|
Features
|
Park Setting, Other |
|
Parking Space Total
|
1 |
|
Plan
|
Vis2876 |
|
Structure
|
Patio(s) |
Building
|
Bathroom Total
|
2 |
|
Bedrooms Total
|
2 |
|
Architectural Style
|
Other |
|
Constructed Date
|
1994 |
|
Cooling Type
|
None |
|
Fireplace Present
|
Yes |
|
Fireplace Total
|
1 |
|
Heating Type
|
Baseboard Heaters |
|
Size Interior
|
1421 Sqft |
|
Total Finished Area
|
1421 Sqft |
|
Type
|
Row / Townhouse |
Parking
Land
|
Acreage
|
No |
|
Size Irregular
|
1444 |
|
Size Total
|
1444 Sqft |
|
Size Total Text
|
1444 Sqft |
|
Zoning Type
|
Residential |
Rooms
| Level |
Type |
Length |
Width |
Dimensions |
|
Main Level |
Balcony |
6 ft |
10 ft |
6 ft x 10 ft |
|
Main Level |
Balcony |
8 ft |
14 ft |
8 ft x 14 ft |
|
Main Level |
Bedroom |
10 ft |
12 ft |
10 ft x 12 ft |
|
Main Level |
Ensuite |
|
|
4-Piece |
|
Main Level |
Primary Bedroom |
13 ft |
13 ft |
13 ft x 13 ft |
|
Main Level |
Bathroom |
|
|
3-Piece |
|
Main Level |
Laundry Room |
5 ft |
8 ft |
5 ft x 8 ft |
|
Main Level |
Kitchen |
10 ft |
12 ft |
10 ft x 12 ft |
|
Main Level |
Sitting Room |
7 ft |
16 ft |
7 ft x 16 ft |
|
Main Level |
Living Room |
14 ft |
14 ft |
14 ft x 14 ft |
|
Main Level |
Dining Room |
8 ft |
14 ft |
8 ft x 14 ft |
|
Main Level |
Entrance |
4 ft |
7 ft |
4 ft x 7 ft |
|
Other |
Patio |
7 ft |
14 ft |
7 ft x 14 ft |
https://www.realtor.ca/real-estate/27626673/3-850-parklands-dr-esquimalt-esquimalt




