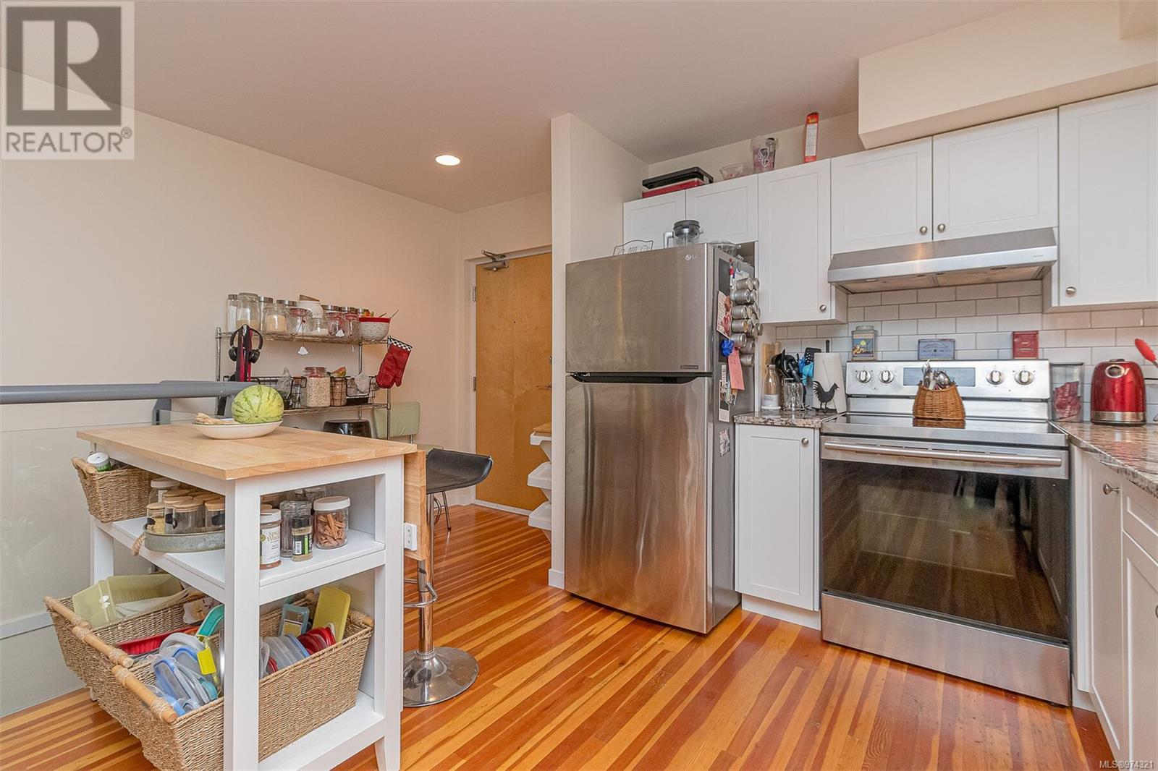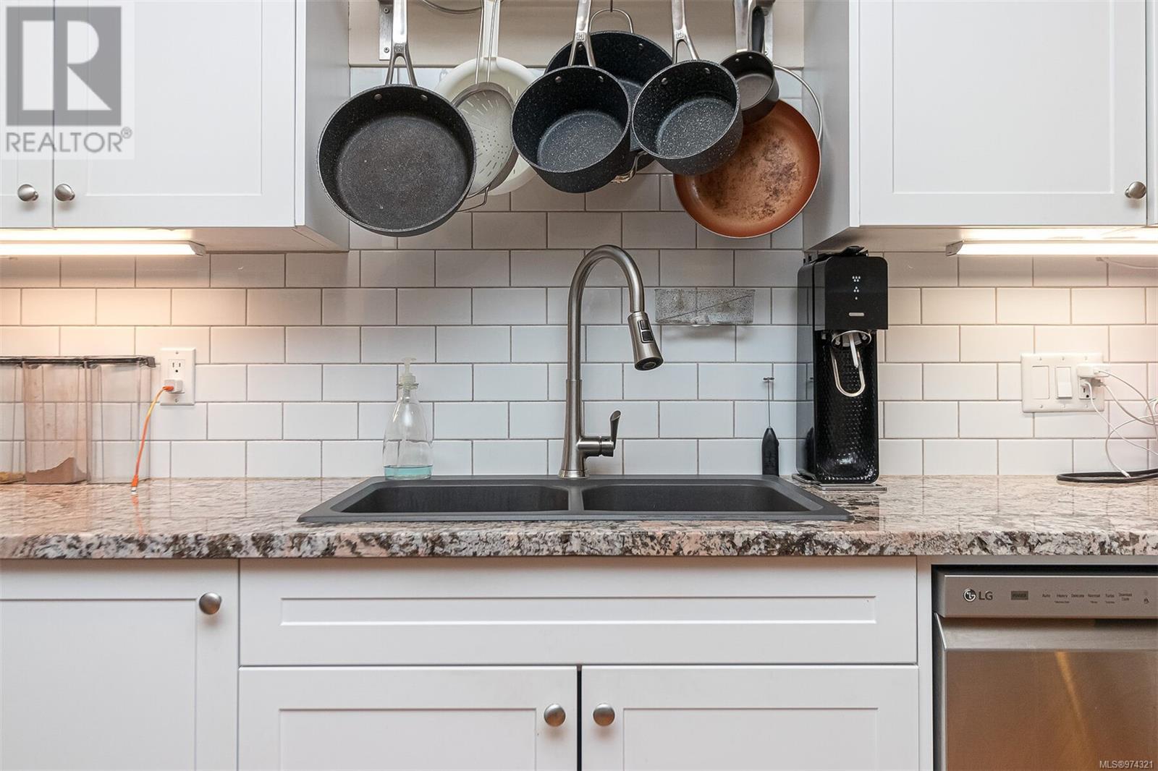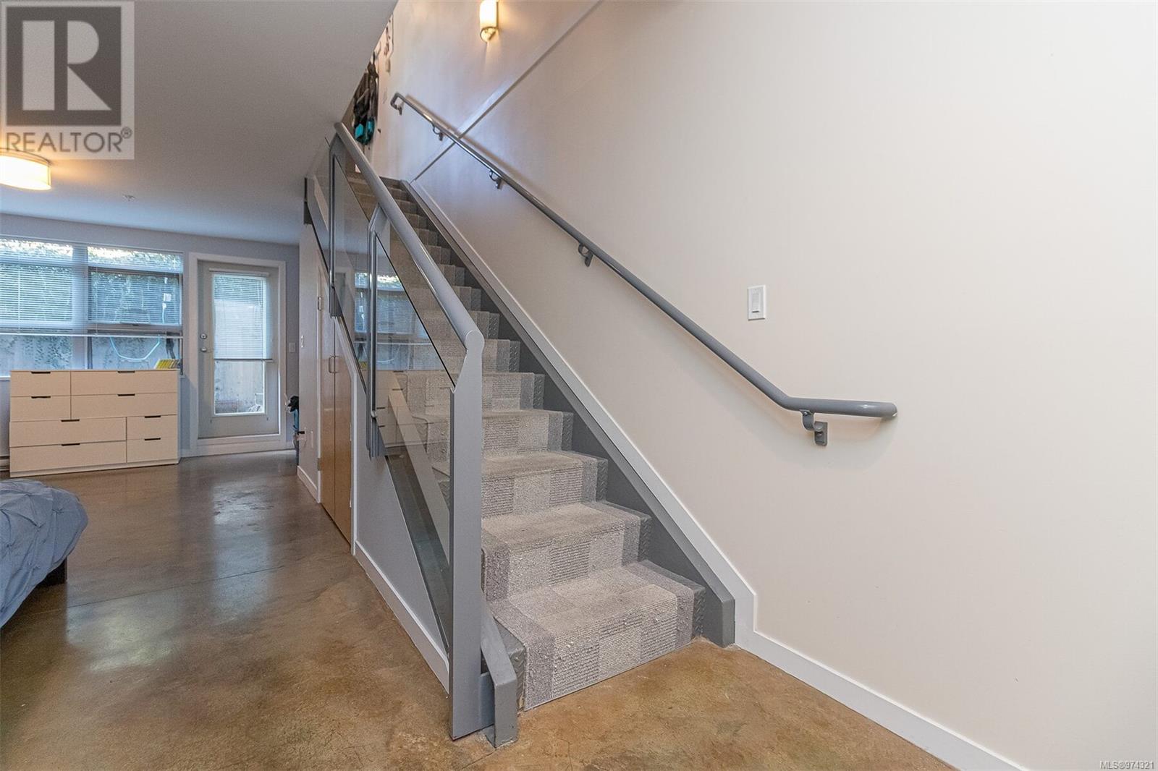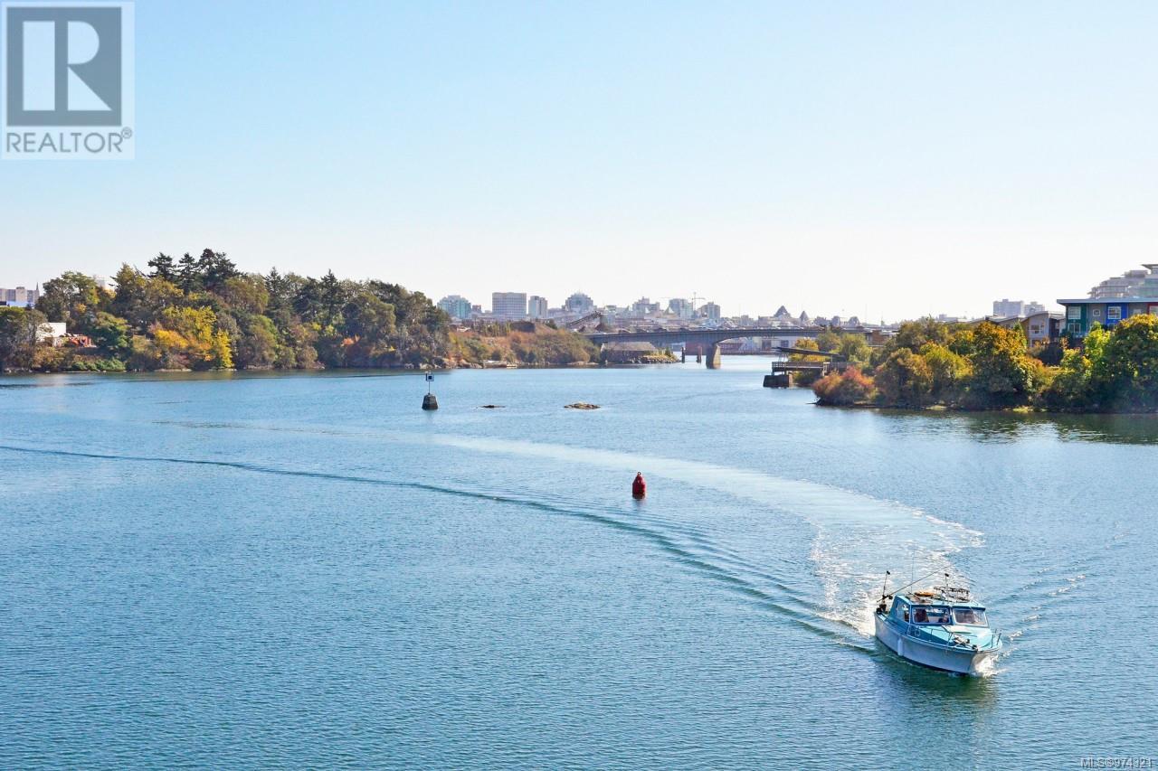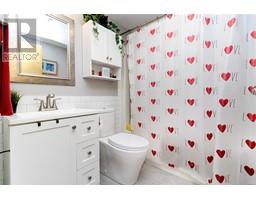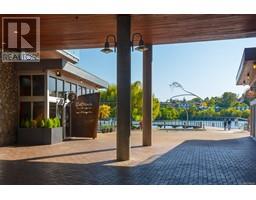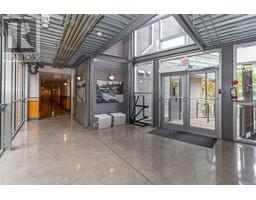1 Bedroom
1 Bathroom
838 sqft
Fireplace
None
Baseboard Heaters
$578,000Maintenance,
$311 Monthly
Enjoy the Waterfront and active lifestyle that awaits just steps from your funky 2-level LIVE/WORK townhome. The Railyards, a waterfront community with the Galloping Goose Trail, Selkirk Trestle and Gorge Waterway all within easy walking distance. Industrial feeling with polished concrete, and hardwood flooring, yet still cozy. Open concept floorplan on both levels, the main floor living area is flooded with daylight from the oversized windows while the bedroom and bathroom on the lower open to your own private patio perfect for outdoor seating with your BBQ or fire table. Granite counters and sink, updated cabinets, undercabinet lighting and a heated bathroom floor are a few of the extras. Enjoy the Vic West community with amenities including Save on Foods and Craft House an easy 5-minute walk away, and Downtown or Uptown accessible on the Goose Trail. Bring Fido as pets are allowed! Includes secure u/g parking stall and separate storage locker. Call now to avoid disappointment. Julie Swift 250 818-3483 (id:46227)
Property Details
|
MLS® Number
|
974321 |
|
Property Type
|
Single Family |
|
Neigbourhood
|
Victoria West |
|
Community Name
|
the RailYards |
|
Community Features
|
Pets Allowed With Restrictions, Family Oriented |
|
Features
|
Central Location, Other |
|
Plan
|
Vis5506 |
|
Structure
|
Patio(s) |
Building
|
Bathroom Total
|
1 |
|
Bedrooms Total
|
1 |
|
Constructed Date
|
2004 |
|
Cooling Type
|
None |
|
Fireplace Present
|
Yes |
|
Fireplace Total
|
1 |
|
Heating Fuel
|
Electric, Natural Gas |
|
Heating Type
|
Baseboard Heaters |
|
Size Interior
|
838 Sqft |
|
Total Finished Area
|
838 Sqft |
|
Type
|
Row / Townhouse |
Parking
Land
|
Acreage
|
No |
|
Size Irregular
|
790 |
|
Size Total
|
790 Sqft |
|
Size Total Text
|
790 Sqft |
|
Zoning Type
|
Residential/commercial |
Rooms
| Level |
Type |
Length |
Width |
Dimensions |
|
Lower Level |
Patio |
|
|
15' x 7' |
|
Lower Level |
Bathroom |
|
|
4-Piece |
|
Lower Level |
Primary Bedroom |
|
|
20' x 11' |
|
Main Level |
Kitchen |
|
|
10' x 11' |
|
Main Level |
Living Room |
|
|
16' x 11' |
https://www.realtor.ca/real-estate/27341649/3-821-tyee-rd-victoria-victoria-west










