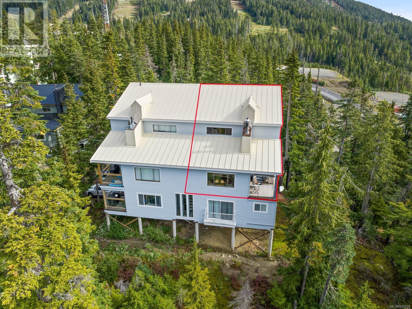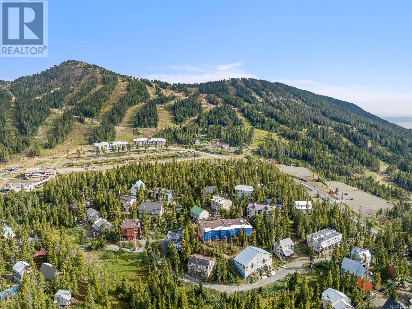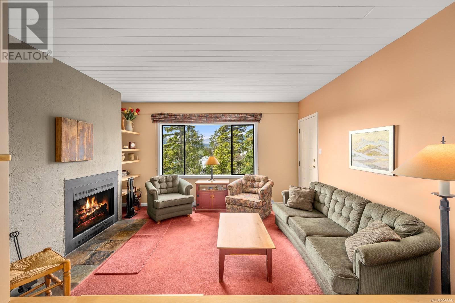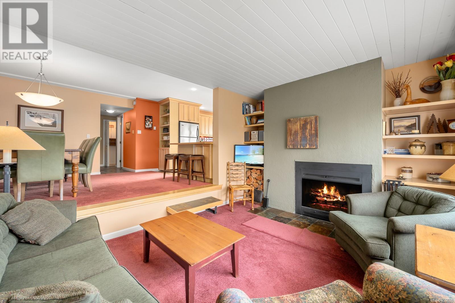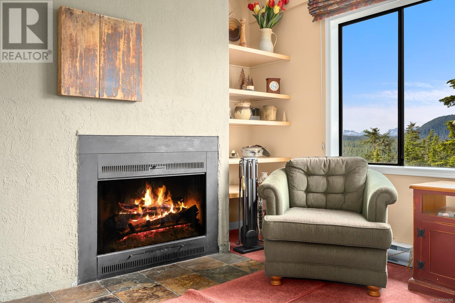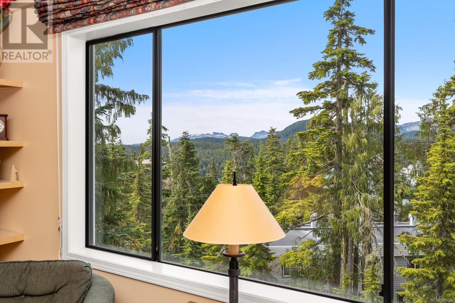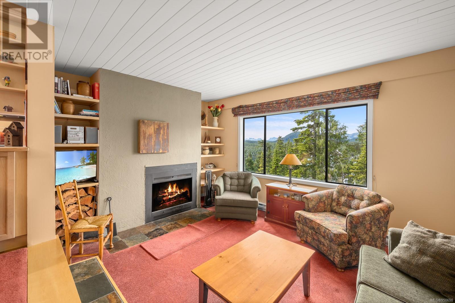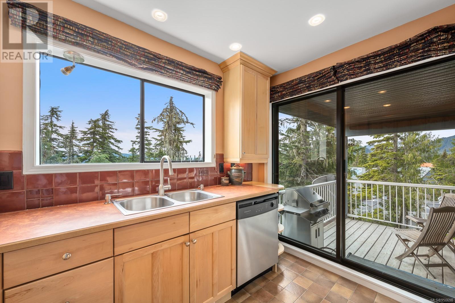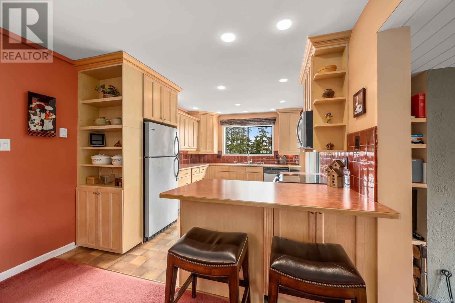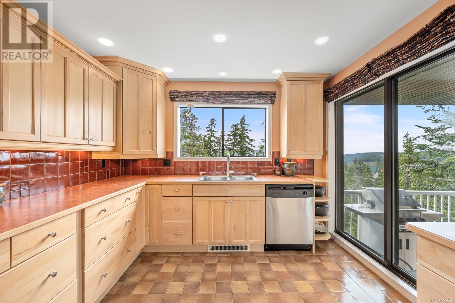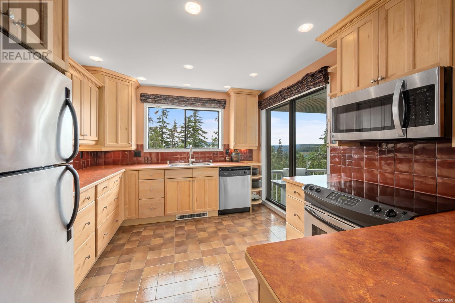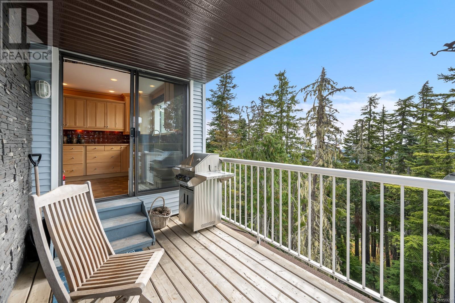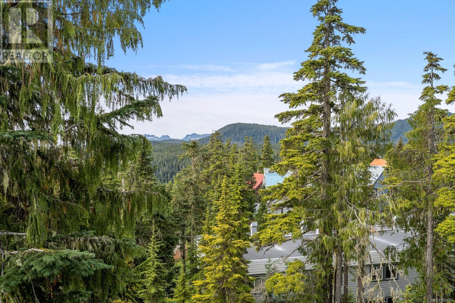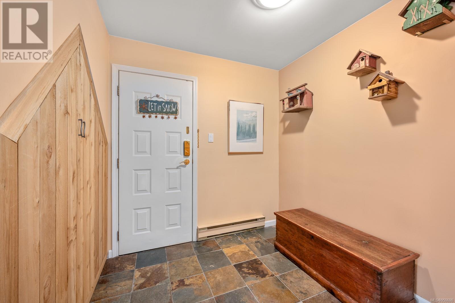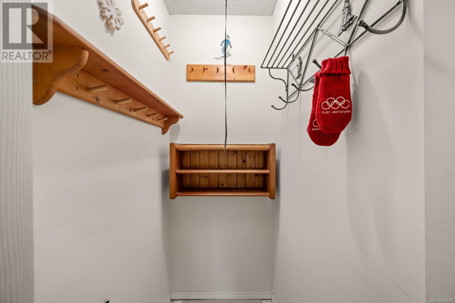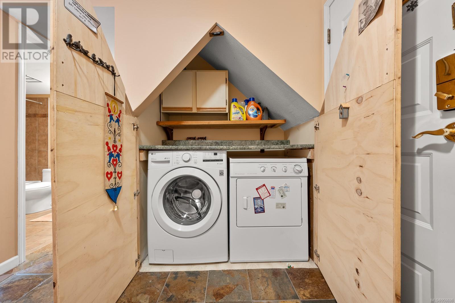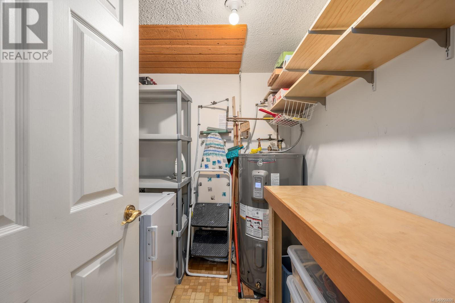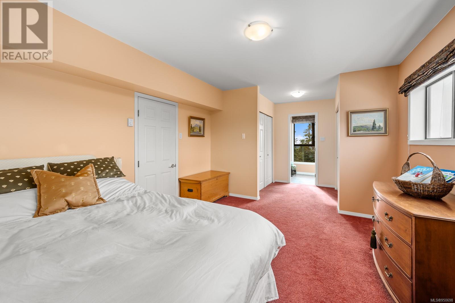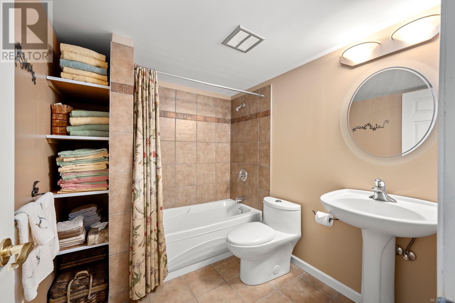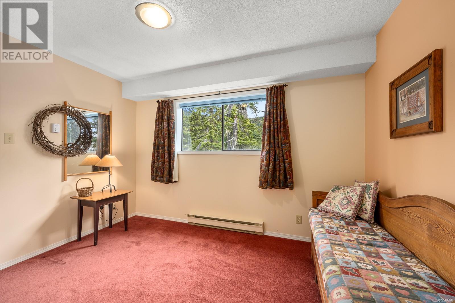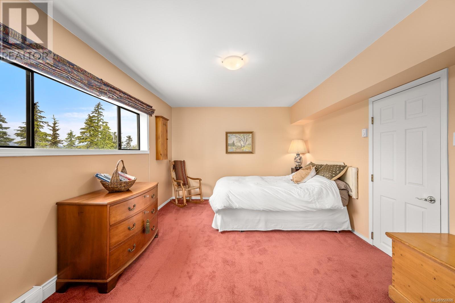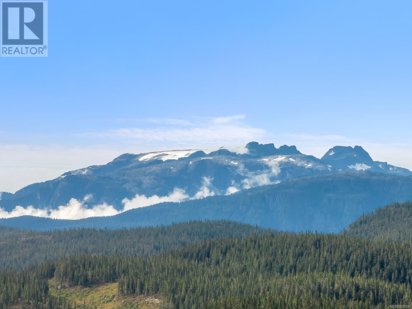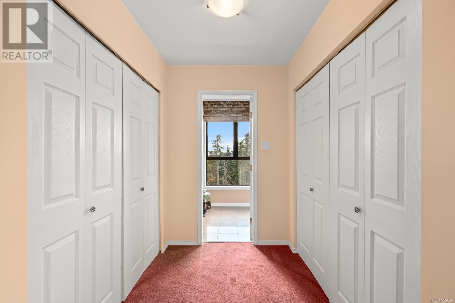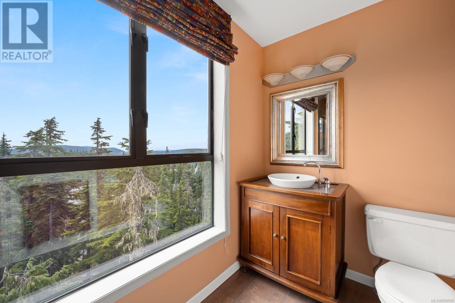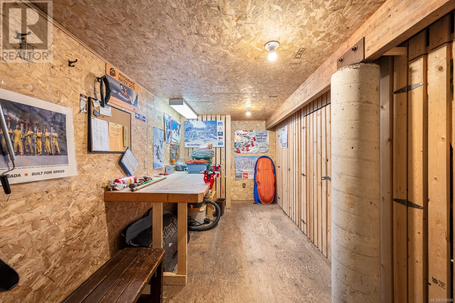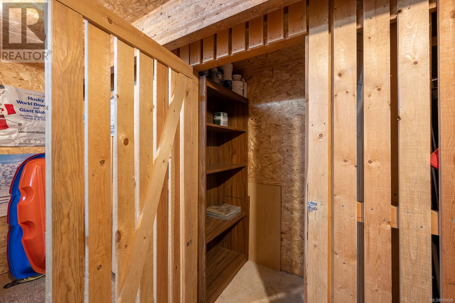4 Bedroom
3 Bathroom
1549 sqft
Westcoast
Fireplace
None
Baseboard Heaters
$449,900
''Welcome to The Perch in Alpine Village—your turnkey, fully furnished family retreat awaits! Nestled just above the parking area, this gem invites you to revel in winter skiing or summer hikes and biking adventures. What better way to create lasting memories with your loved ones? This thoughtfully updated unit boasts an array of features, from its prime location to the spacious 4 bedrooms, 3 bathrooms, and a generously sized laundry/mud room. The gourmet kitchen, perfect for entertaining friends and family, adds another layer of allure. Enjoy breathtaking views from every window, capturing the magic of ocean sunrises in the morning and mountain sunsets at night. This property operates through a share sale, allowing you to share the expenses of the company. It's important to note that conventional financing is not available. Seize the chance to make cherished moments in this extraordinary haven!'' (id:46227)
Property Details
|
MLS® Number
|
950698 |
|
Property Type
|
Single Family |
|
Neigbourhood
|
Mt Washington |
|
Community Features
|
Pets Allowed, Family Oriented |
|
Parking Space Total
|
2 |
|
Plan
|
Vis799 |
Building
|
Bathroom Total
|
3 |
|
Bedrooms Total
|
4 |
|
Appliances
|
Refrigerator, Stove, Washer, Dryer |
|
Architectural Style
|
Westcoast |
|
Constructed Date
|
1980 |
|
Cooling Type
|
None |
|
Fireplace Present
|
Yes |
|
Fireplace Total
|
1 |
|
Heating Fuel
|
Electric |
|
Heating Type
|
Baseboard Heaters |
|
Size Interior
|
1549 Sqft |
|
Total Finished Area
|
1549 Sqft |
|
Type
|
Apartment |
Parking
Land
|
Acreage
|
No |
|
Zoning Description
|
Mtw-cd Ra-4 |
|
Zoning Type
|
Multi-family |
Rooms
| Level |
Type |
Length |
Width |
Dimensions |
|
Second Level |
Ensuite |
|
|
3-Piece |
|
Second Level |
Bathroom |
|
|
4-Piece |
|
Second Level |
Primary Bedroom |
|
|
20'9 x 11'5 |
|
Second Level |
Bedroom |
|
|
12'1 x 11'5 |
|
Second Level |
Bedroom |
|
|
10'8 x 7'6 |
|
Main Level |
Bathroom |
|
|
4-Piece |
|
Main Level |
Storage |
|
|
6'7 x 5'11 |
|
Main Level |
Entrance |
|
|
10'7 x 7'7 |
|
Main Level |
Bedroom |
|
|
12'1 x 8'10 |
|
Main Level |
Kitchen |
|
|
13'6 x 10'9 |
|
Main Level |
Dining Room |
|
|
12'9 x 11'5 |
|
Main Level |
Living Room |
|
|
13'0 x 11'5 |
https://www.realtor.ca/real-estate/26398450/3-687-castle-crag-cres-courtenay-mt-washington



