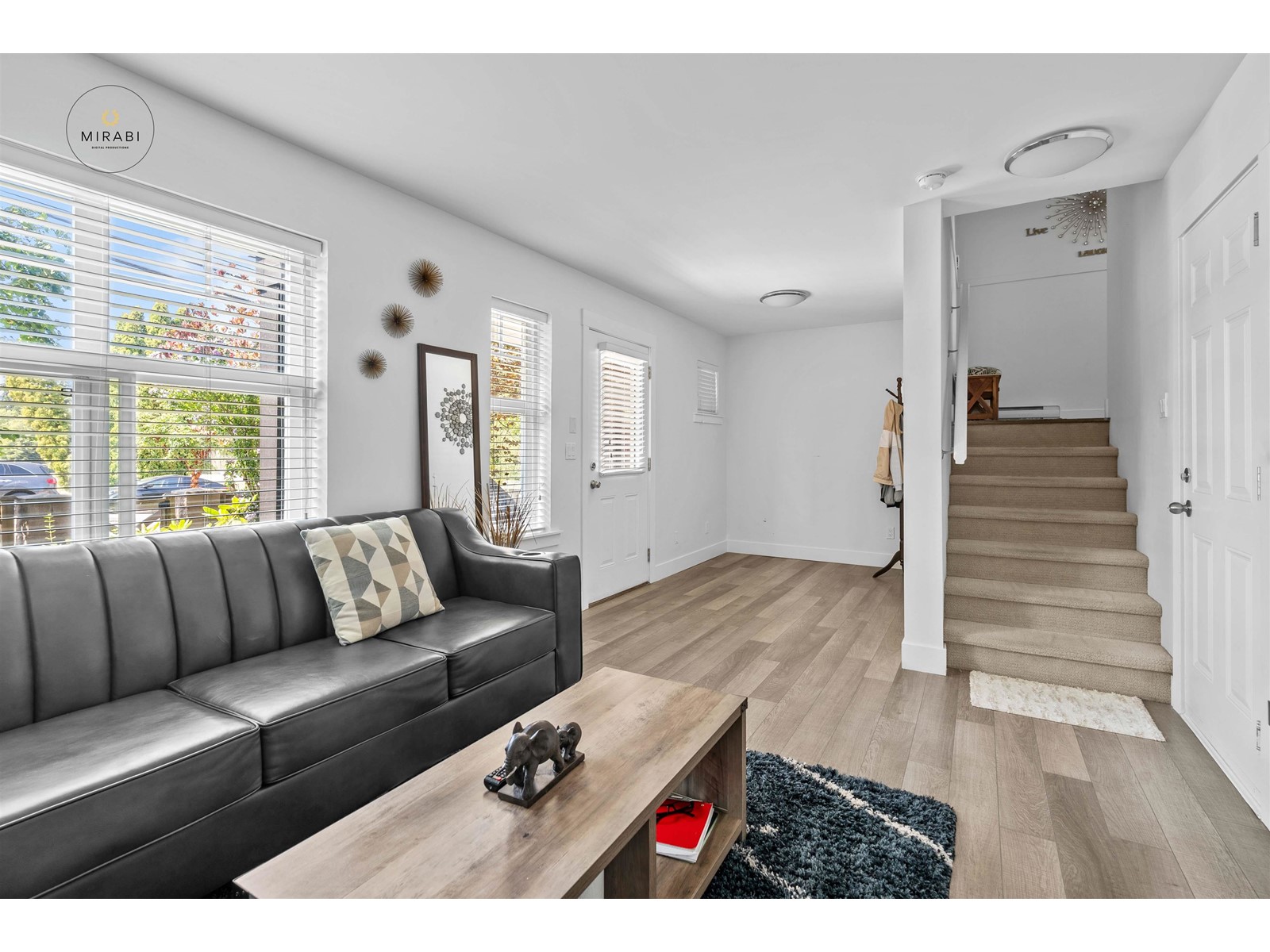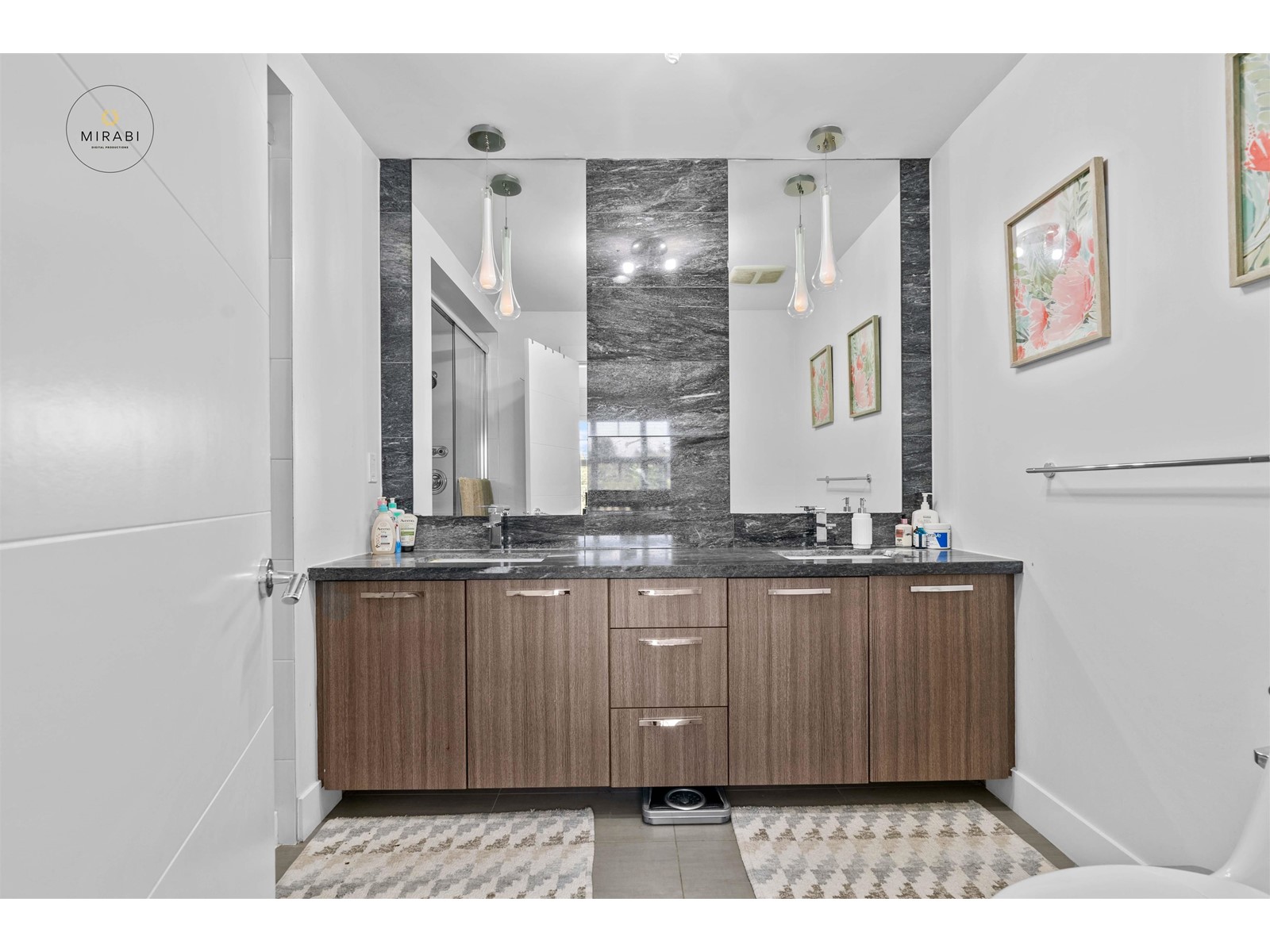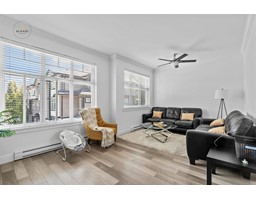3 Bedroom
3 Bathroom
1596 sqft
3 Level
Fireplace
Baseboard Heaters
Garden Area
$977,500Maintenance,
$440.17 Monthly
***Welcome to the Canvas. This beautiful townhome features a Chef-inspired big kitchen with a big island, pantry, quartz countertops, premium stainless steel appliances, & main floor with 9' ceilings. Upstairs features a master bedroom with a spa-inspired 4 piece master ensuite, his/her sinks, good size walk-in closet, & 2 more bedrooms. Inviting deck and walk out patio to large fenced yard with irrigation system. This home finished with extensive crown molding, quartz countertops in all bathrooms, laminate flooring on main with lots of natural light. Complex features a gym, yoga room, theatre room and spacious community rooms excellent for everyday entertaining and large parties. McLeod Road Traditional Elementary, Goldstone Park Elementary & Sullivan Heights Secondary in Catchment. (id:46227)
Property Details
|
MLS® Number
|
R2917462 |
|
Property Type
|
Single Family |
|
Community Features
|
Pets Allowed With Restrictions, Rentals Allowed With Restrictions |
|
Parking Space Total
|
2 |
|
Road Type
|
Paved Road |
|
Structure
|
Playground |
Building
|
Bathroom Total
|
3 |
|
Bedrooms Total
|
3 |
|
Age
|
10 Years |
|
Amenities
|
Clubhouse, Exercise Centre, Laundry - In Suite |
|
Appliances
|
Washer, Dryer, Refrigerator, Stove, Dishwasher, Garage Door Opener, Microwave, Alarm System - Roughed In, Central Vacuum - Roughed In |
|
Architectural Style
|
3 Level |
|
Construction Style Attachment
|
Attached |
|
Fire Protection
|
Unknown, Sprinkler System-fire |
|
Fireplace Present
|
Yes |
|
Fireplace Total
|
1 |
|
Fixture
|
Drapes/window Coverings |
|
Heating Fuel
|
Electric |
|
Heating Type
|
Baseboard Heaters |
|
Size Interior
|
1596 Sqft |
|
Type
|
Row / Townhouse |
|
Utility Water
|
Community Water User's Utility |
Parking
|
Garage
|
|
|
Other
|
|
|
Visitor Parking
|
|
Land
|
Acreage
|
No |
|
Landscape Features
|
Garden Area |
|
Sewer
|
Sanitary Sewer, Storm Sewer |
Utilities
|
Electricity
|
Available |
|
Water
|
Available |
https://www.realtor.ca/real-estate/27318705/3-6350-142-street-surrey














































