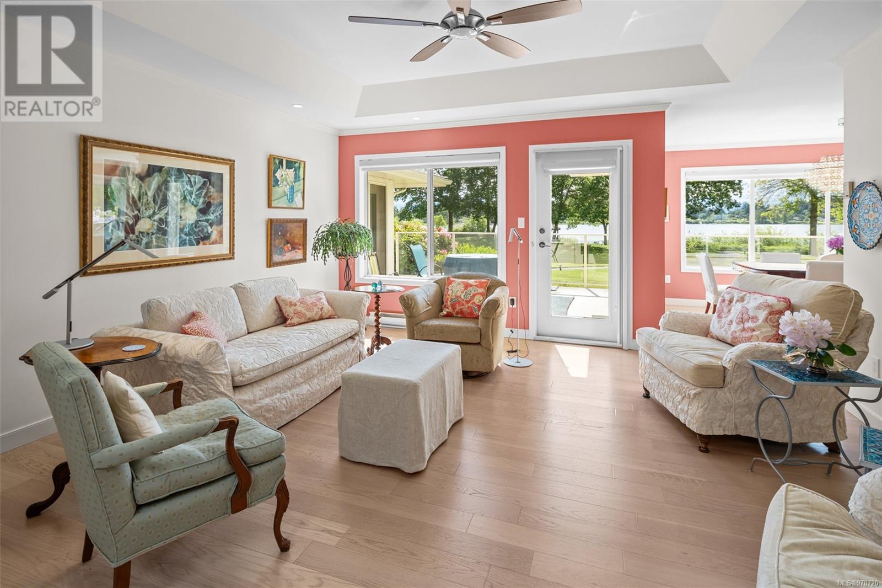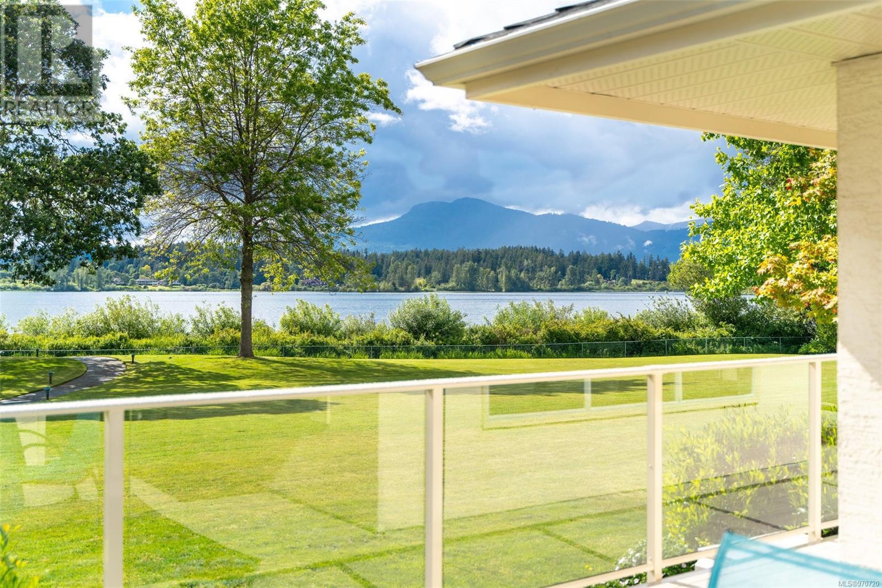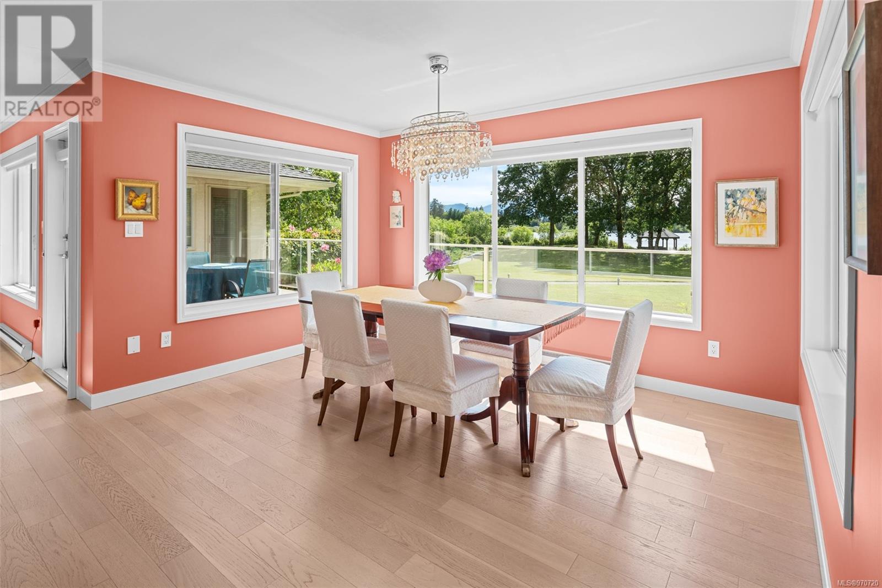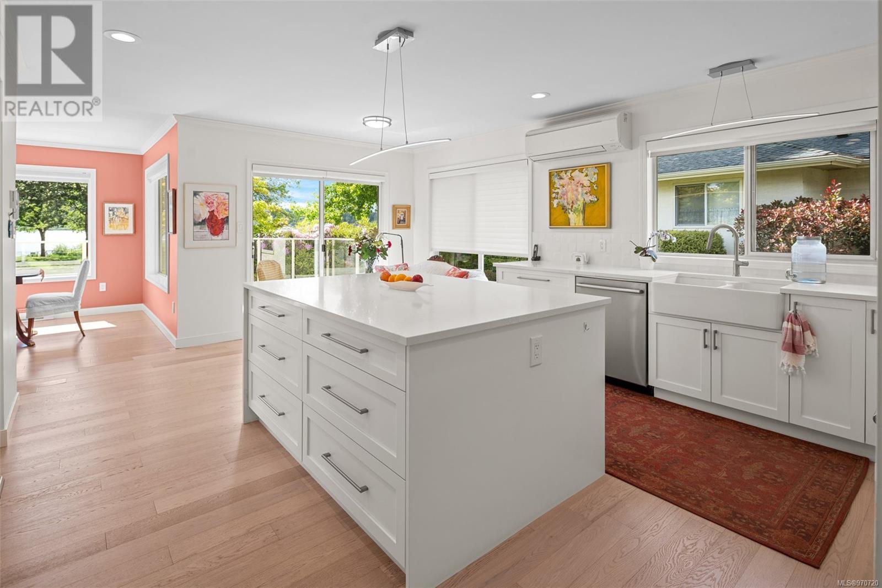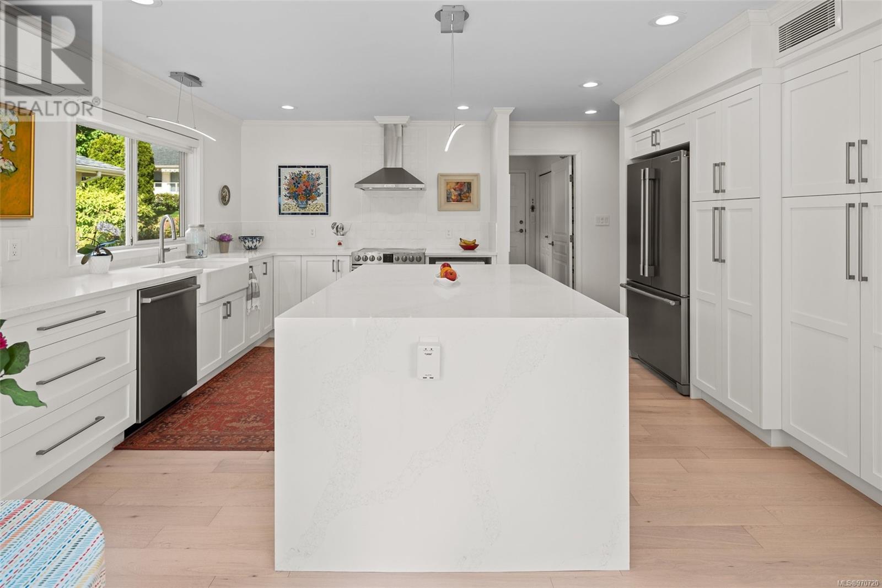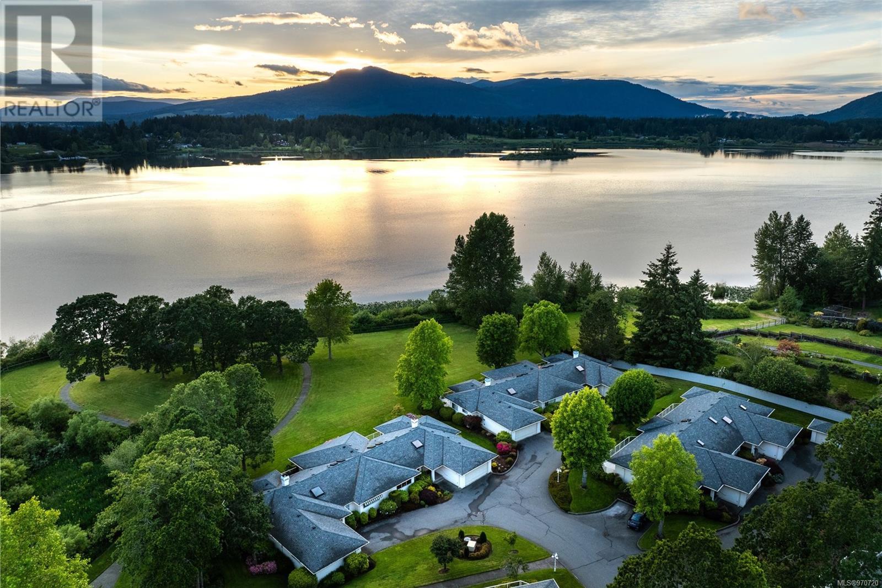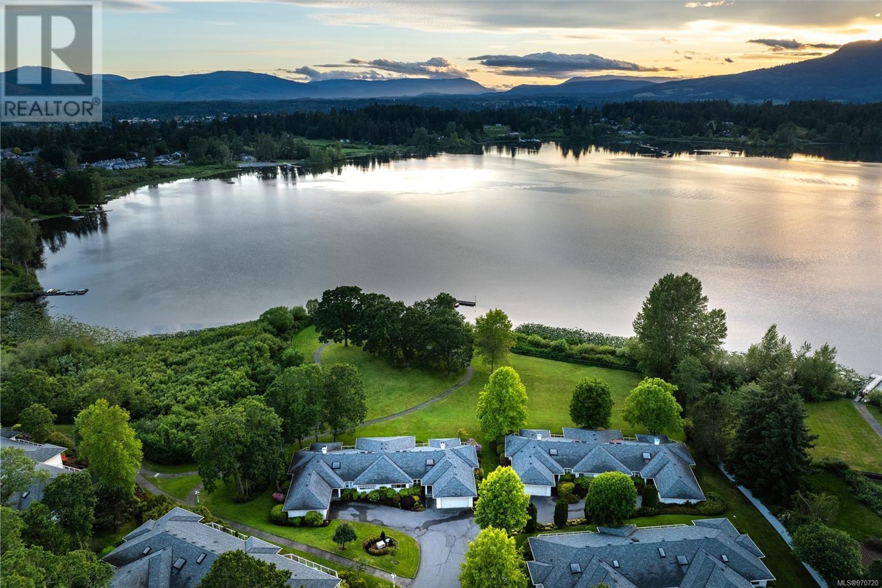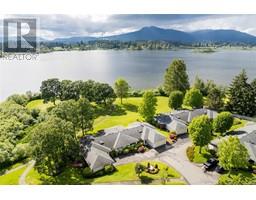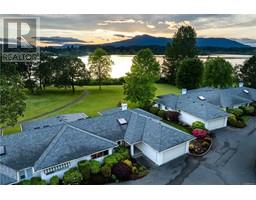2 Bedroom
2 Bathroom
4050 sqft
Fireplace
Air Conditioned
Heat Pump
Waterfront On Lake
$1,098,000Maintenance,
$618 Monthly
Lakefront Retreat. A rare opportunity to acquire this meticulously maintained & modernized one-level townhome which is nestled front-row on the serene shores of Quamichan Lake with spectacular west-facing views over the lake with majestic mountain backdrops and stunning sunsets. Step inside to discover a beautifully updated interior featuring 2 new ductless heat pumps for efficient year-round comfort. The heart of this home is the fully renovated kitchen, boasting high-end stainless steel appliances, an apron sink, and a spacious island with a waterfall quartz edge that is perfect for entertaining. Light oak wide plank flooring flows seamlessly throughout the home, creating a warm and inviting ambiance. The primary bedroom offers tranquil lake views and a spa-like ensuite, while the generously sized second bedroom also includes a walk-in closet. A new deck with glass railings is the perfect spot to soak in the panoramic vistas. Nearby, there is a gazebo for enjoying ''sun-downers,'' & a dock ready for your kayak or canoe. The double garage provides ample storage, making downsizing a breeze. Embrace a lifestyle of peace and tranquility on the water without compromise. Your perfect lakeside haven awaits. (id:46227)
Property Details
|
MLS® Number
|
970720 |
|
Property Type
|
Single Family |
|
Neigbourhood
|
East Duncan |
|
Community Features
|
Pets Allowed With Restrictions, Age Restrictions |
|
Features
|
Park Setting, Private Setting, Other, Moorage |
|
Parking Space Total
|
2 |
|
Plan
|
Vis2251 |
|
Structure
|
Patio(s), Patio(s) |
|
View Type
|
Lake View |
|
Water Front Type
|
Waterfront On Lake |
Building
|
Bathroom Total
|
2 |
|
Bedrooms Total
|
2 |
|
Appliances
|
Refrigerator, Stove, Washer, Dryer |
|
Constructed Date
|
1992 |
|
Cooling Type
|
Air Conditioned |
|
Fireplace Present
|
Yes |
|
Fireplace Total
|
1 |
|
Heating Fuel
|
Electric, Propane |
|
Heating Type
|
Heat Pump |
|
Size Interior
|
4050 Sqft |
|
Total Finished Area
|
2025 Sqft |
|
Type
|
Row / Townhouse |
Parking
Land
|
Access Type
|
Road Access |
|
Acreage
|
No |
|
Size Irregular
|
2929 |
|
Size Total
|
2929 Sqft |
|
Size Total Text
|
2929 Sqft |
|
Zoning Type
|
Multi-family |
Rooms
| Level |
Type |
Length |
Width |
Dimensions |
|
Main Level |
Patio |
14 ft |
10 ft |
14 ft x 10 ft |
|
Main Level |
Patio |
14 ft |
16 ft |
14 ft x 16 ft |
|
Main Level |
Porch |
8 ft |
7 ft |
8 ft x 7 ft |
|
Main Level |
Storage |
8 ft |
5 ft |
8 ft x 5 ft |
|
Main Level |
Other |
|
|
6'6 x 6'10 |
|
Main Level |
Primary Bedroom |
|
|
15'2 x 13'4 |
|
Main Level |
Living Room |
16 ft |
17 ft |
16 ft x 17 ft |
|
Main Level |
Laundry Room |
8 ft |
9 ft |
8 ft x 9 ft |
|
Main Level |
Kitchen |
12 ft |
16 ft |
12 ft x 16 ft |
|
Main Level |
Entrance |
11 ft |
6 ft |
11 ft x 6 ft |
|
Main Level |
Ensuite |
|
|
5-Piece |
|
Main Level |
Dining Nook |
7 ft |
14 ft |
7 ft x 14 ft |
|
Main Level |
Dining Room |
14 ft |
13 ft |
14 ft x 13 ft |
|
Main Level |
Den |
10 ft |
10 ft |
10 ft x 10 ft |
|
Main Level |
Bedroom |
12 ft |
14 ft |
12 ft x 14 ft |
|
Main Level |
Bathroom |
|
|
3-Piece |
https://www.realtor.ca/real-estate/27185891/3-6038-sterling-dr-duncan-east-duncan










