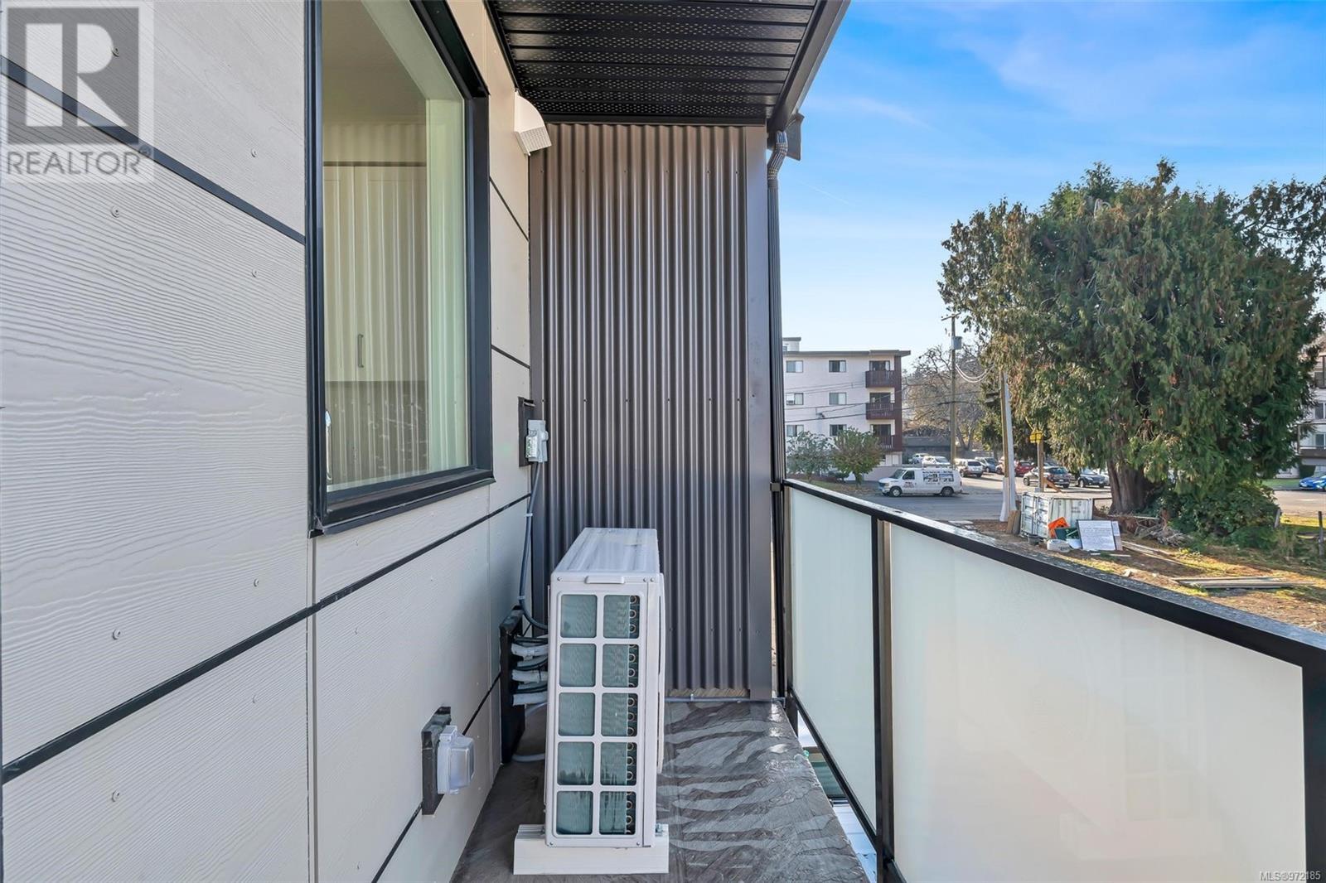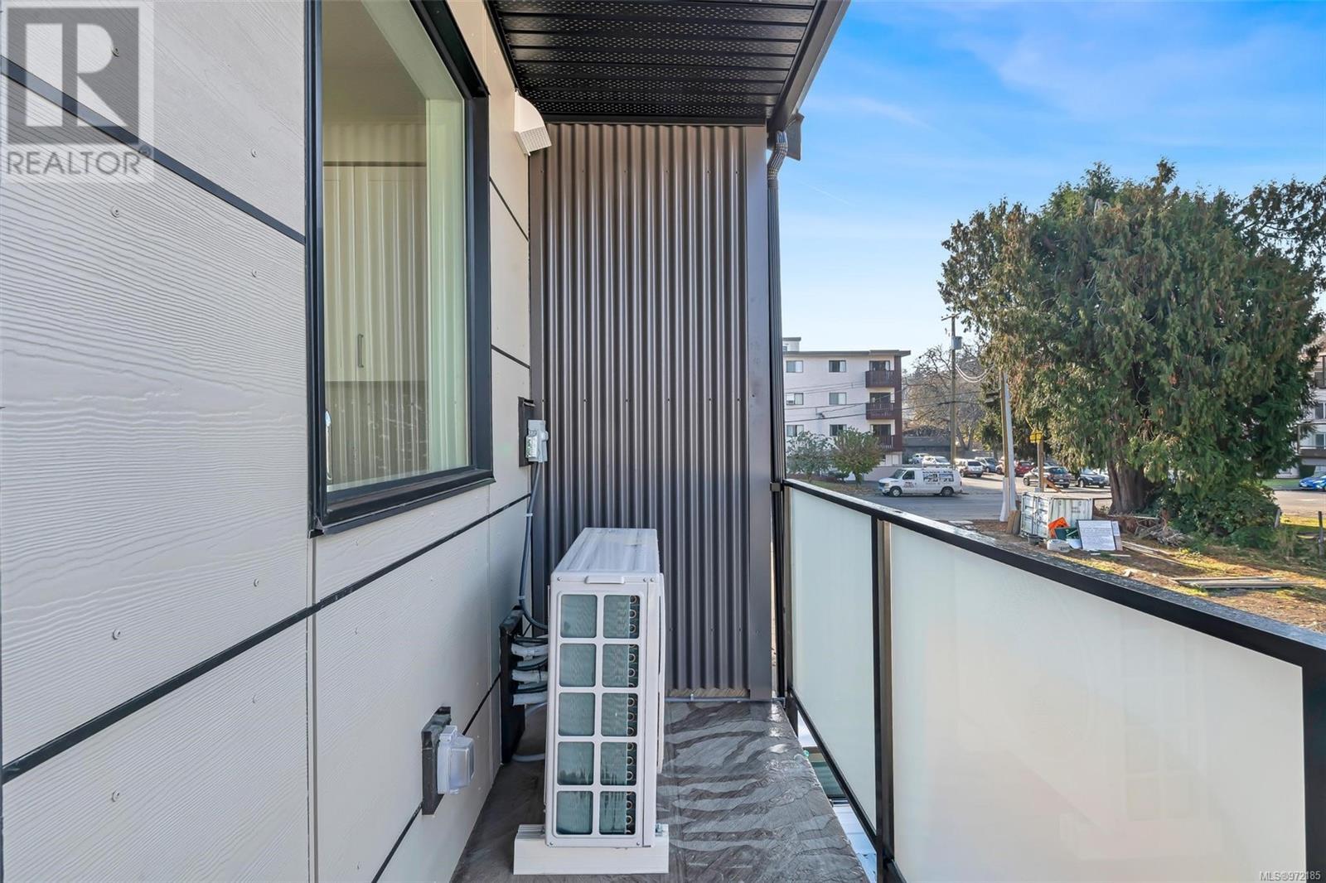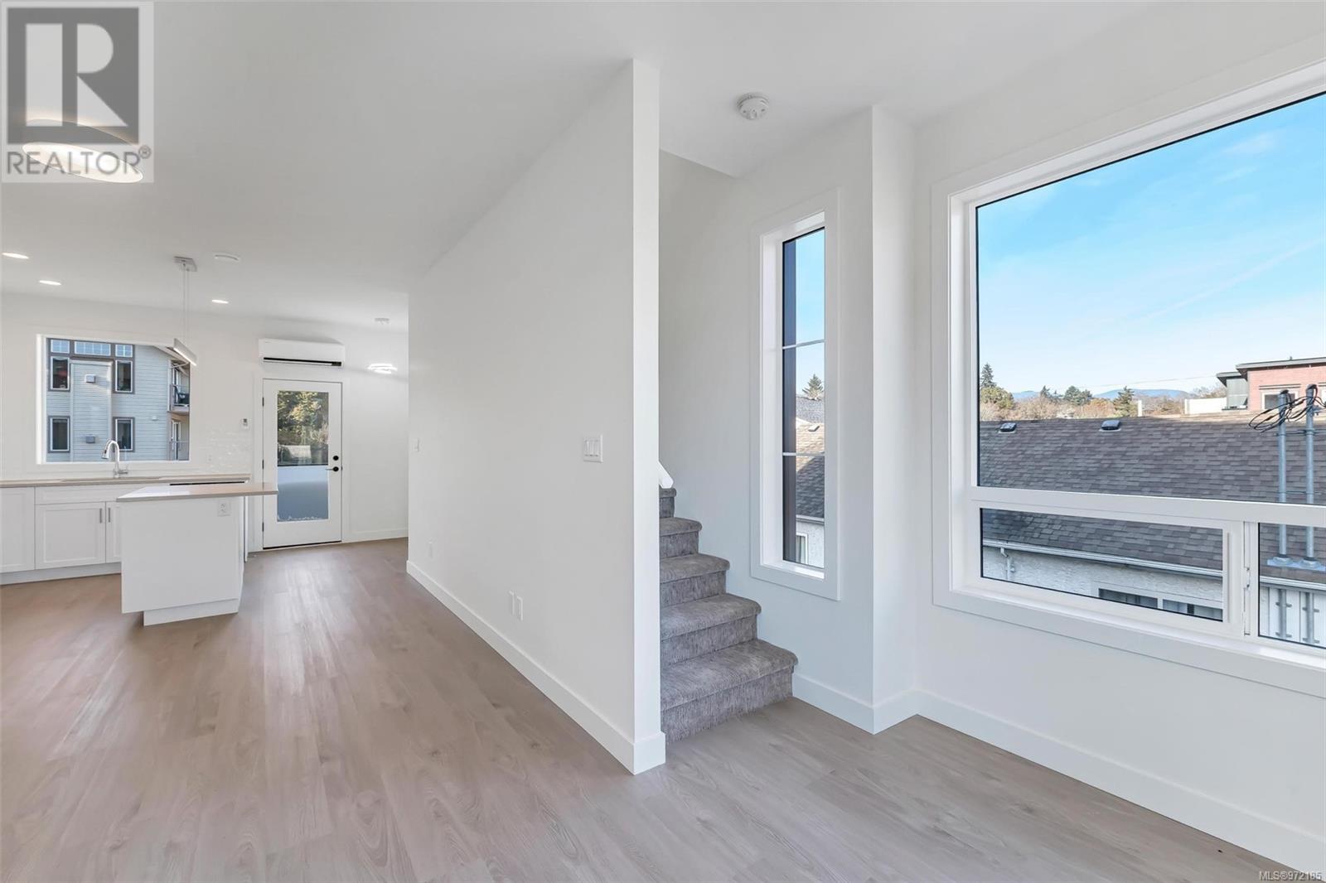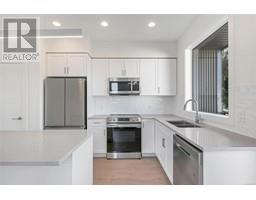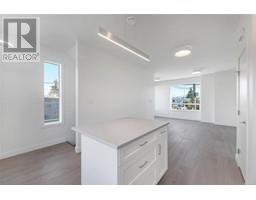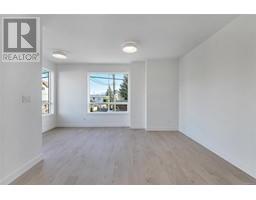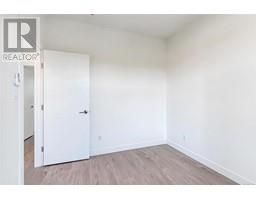3 545 Jubilee St Duncan, British Columbia V9L 1X3
$524,900Maintenance,
$239.91 Monthly
Maintenance,
$239.91 MonthlyOpen House Sunday 12:00-2:00. Prime Location! This nearly new townhome, completed in 2022 and inclusive of GST, is move-in ready and boasts exceptional style with high-end finishes and meticulous attention to detail. Ideally situated within walking distance of downtown, shopping, restaurants, and parks, this 1328 sq. ft. home features a contemporary design with a well-thought-out floor plan, making it perfect for families or young couples. Enjoy 2 spacious bedrooms, 2 bathrooms, a stunning kitchen with quartz countertops, 9' ceilings, large bright windows, and a private balcony. The property comes with a heat pump, all appliances, and a private garage pre-wired for an EV charger. Built by the award-winning Plante Developments Ltd., this townhome also permits rentals and pets, and includes a New Home Warranty. Reach out today to book a private viewing. (id:46227)
Open House
This property has open houses!
12:00 pm
Ends at:2:00 pm
Property Details
| MLS® Number | 972185 |
| Property Type | Single Family |
| Neigbourhood | West Duncan |
| Community Features | Pets Allowed, Family Oriented |
| Features | Corner Site |
| Parking Space Total | 1 |
| Plan | Eps8434 |
| View Type | City View |
Building
| Bathroom Total | 2 |
| Bedrooms Total | 2 |
| Architectural Style | Contemporary |
| Constructed Date | 2022 |
| Cooling Type | Air Conditioned |
| Heating Fuel | Electric |
| Heating Type | Baseboard Heaters, Heat Pump |
| Size Interior | 1495 Sqft |
| Total Finished Area | 1328 Sqft |
| Type | Row / Townhouse |
Parking
| Garage |
Land
| Access Type | Road Access |
| Acreage | No |
| Size Irregular | 1481 |
| Size Total | 1481 Sqft |
| Size Total Text | 1481 Sqft |
| Zoning Type | Multi-family |
Rooms
| Level | Type | Length | Width | Dimensions |
|---|---|---|---|---|
| Second Level | Laundry Room | 4 ft | 4 ft | 4 ft x 4 ft |
| Second Level | Bathroom | 4-Piece | ||
| Second Level | Bedroom | 12 ft | 13 ft | 12 ft x 13 ft |
| Second Level | Bedroom | 9 ft | 10 ft | 9 ft x 10 ft |
| Lower Level | Entrance | 4 ft | 4 ft | 4 ft x 4 ft |
| Lower Level | Bathroom | 3-Piece | ||
| Lower Level | Family Room | 12' x 11' | ||
| Main Level | Dining Room | 9 ft | 5 ft | 9 ft x 5 ft |
| Main Level | Living Room | 8 ft | 8 ft | 8 ft x 8 ft |
| Main Level | Kitchen | 14 ft | 9 ft | 14 ft x 9 ft |
https://www.realtor.ca/real-estate/27247707/3-545-jubilee-st-duncan-west-duncan









