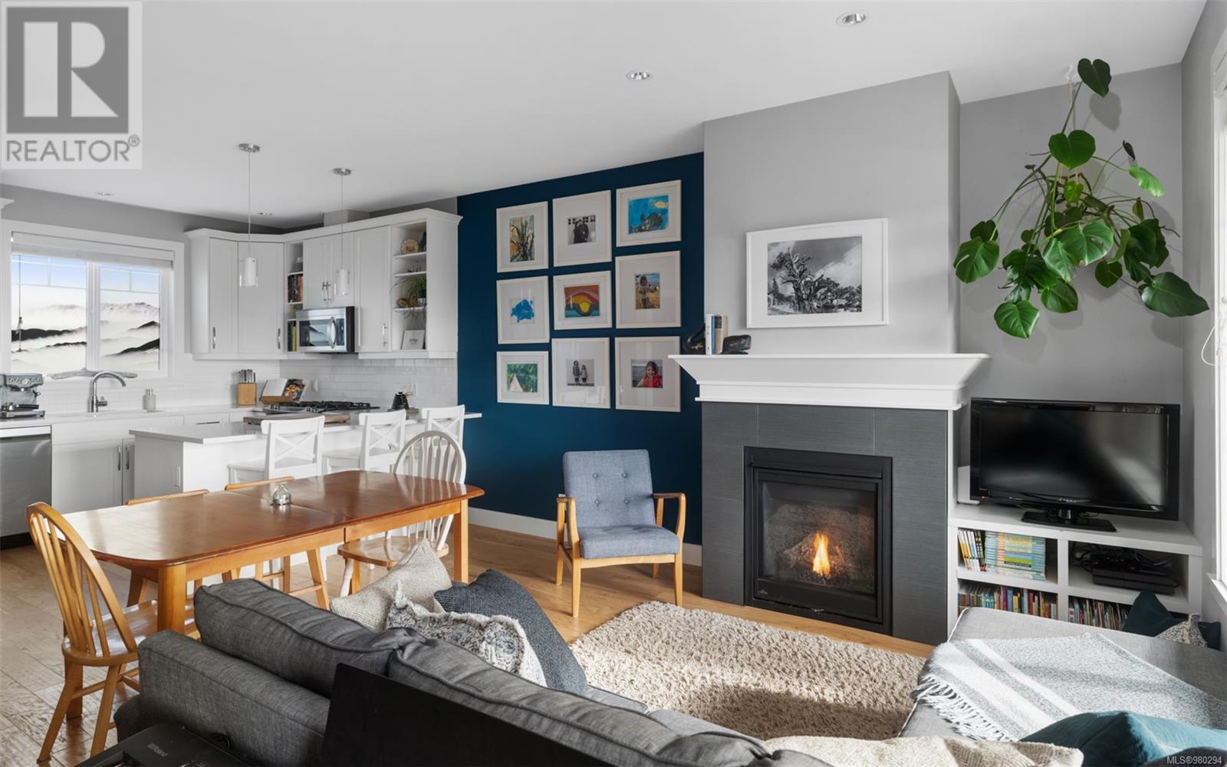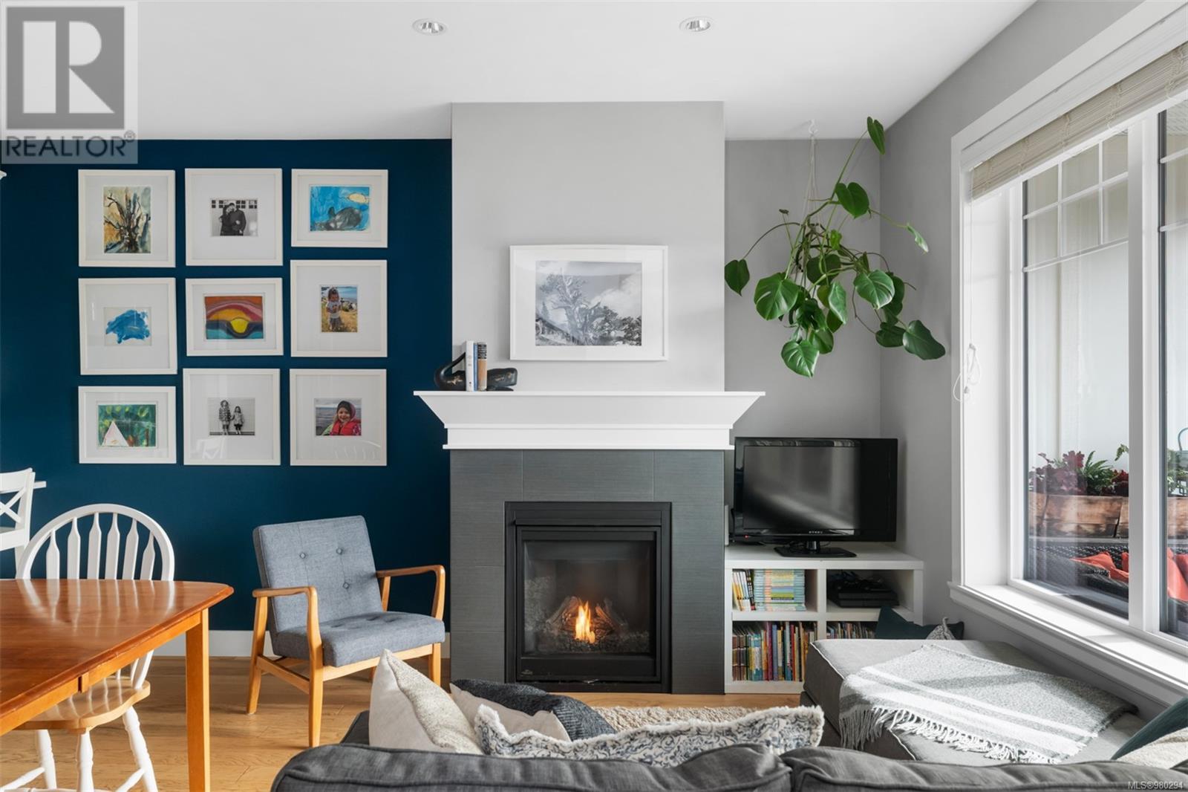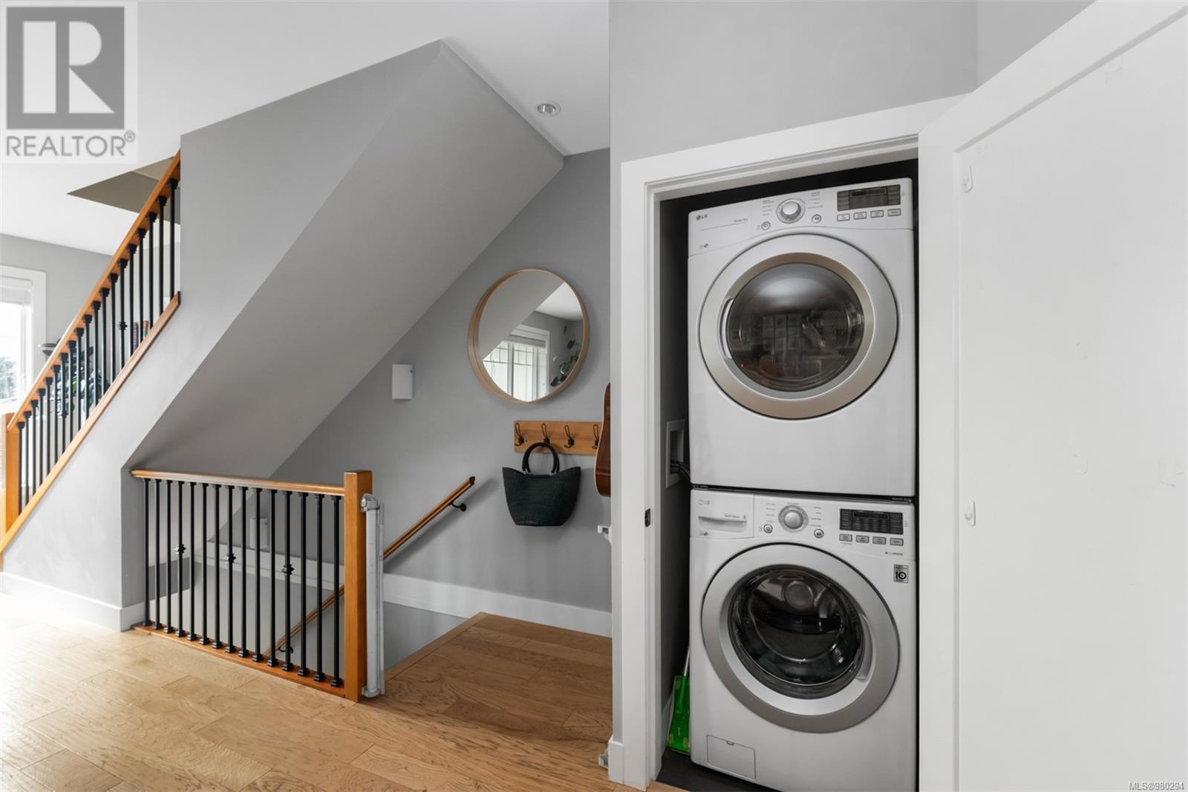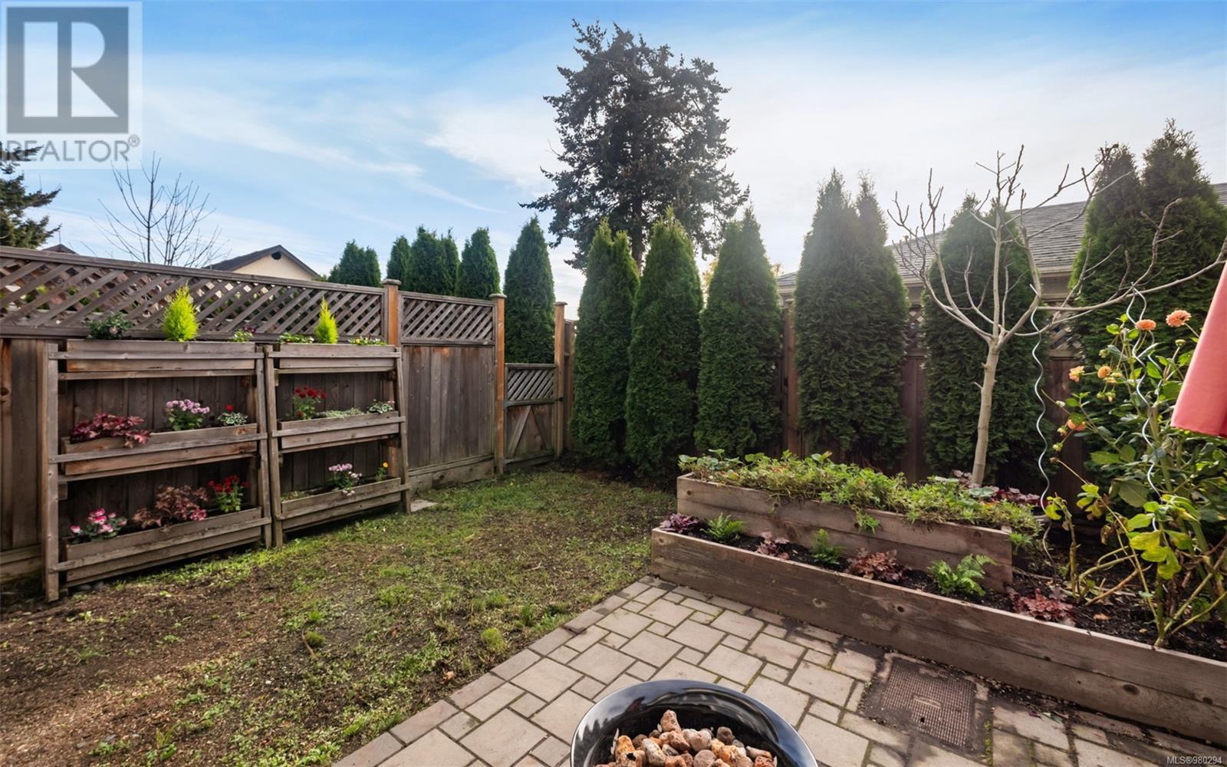3 521 Foster St Esquimalt, British Columbia V9A 6R8
$999,000Maintenance,
$325 Monthly
Maintenance,
$325 MonthlyWelcome to this exceptionally built 2016 executive family townhome boasting Southern Exposed OCEAN VIEWS from all your principal rooms! Situated in the coveted Saxe Point community this 3-level, 4beds (1 no closet) 3Bath 1560 sq/ft unit boasts an excellent floorplan that maximizes natural light throughout. The main floor showcases a spacious great room w/open concept living/dining, exquisite kitchen accented w/a large peninsula, Quartz counters, SS apps & plenty of cabinetry. A cozy Gas FP, 2pc bath & large South exposed balcony completes this floor. Upstairs you'll find an exceptional primary suite w/a spa-inspired cheater ensuite & 2 more bedrooms. The walk-out 1st floor provides an office/den or 4th Bed (no closet), full bath, garage & access out to the Southern exposed fully fenced rear yard/patio. A wonderful 4-unit complex with community gardens & the bonus of prepped wiring for both solar paneling & EV charging. Steps to DND, Saxe Point Park, Red Barn & Esquimalt Rec Centre! (id:46227)
Property Details
| MLS® Number | 980294 |
| Property Type | Single Family |
| Neigbourhood | Saxe Point |
| Community Features | Pets Allowed, Family Oriented |
| Parking Space Total | 3 |
| Plan | Eps3937 |
| Structure | Patio(s) |
| View Type | Mountain View, Ocean View |
Building
| Bathroom Total | 3 |
| Bedrooms Total | 4 |
| Constructed Date | 2016 |
| Cooling Type | None |
| Fireplace Present | Yes |
| Fireplace Total | 1 |
| Heating Fuel | Electric, Natural Gas |
| Heating Type | Baseboard Heaters |
| Size Interior | 1953 Sqft |
| Total Finished Area | 1560 Sqft |
| Type | Row / Townhouse |
Land
| Acreage | No |
| Size Irregular | 1769 |
| Size Total | 1769 Sqft |
| Size Total Text | 1769 Sqft |
| Zoning Type | Residential |
Rooms
| Level | Type | Length | Width | Dimensions |
|---|---|---|---|---|
| Second Level | Bedroom | 9 ft | 10 ft | 9 ft x 10 ft |
| Second Level | Bedroom | 9 ft | 10 ft | 9 ft x 10 ft |
| Second Level | Bathroom | 5-Piece | ||
| Second Level | Primary Bedroom | 13 ft | 12 ft | 13 ft x 12 ft |
| Lower Level | Patio | 7 ft | 11 ft | 7 ft x 11 ft |
| Lower Level | Bedroom | 11 ft | 11 ft | 11 ft x 11 ft |
| Lower Level | Bathroom | 4-Piece | ||
| Lower Level | Entrance | 6 ft | 6 ft | 6 ft x 6 ft |
| Main Level | Bathroom | 2-Piece | ||
| Main Level | Kitchen | 13 ft | 10 ft | 13 ft x 10 ft |
| Main Level | Dining Room | 16 ft | 8 ft | 16 ft x 8 ft |
| Main Level | Living Room | 16 ft | 7 ft | 16 ft x 7 ft |
| Main Level | Balcony | 11 ft | 7 ft | 11 ft x 7 ft |
https://www.realtor.ca/real-estate/27631508/3-521-foster-st-esquimalt-saxe-point


























































