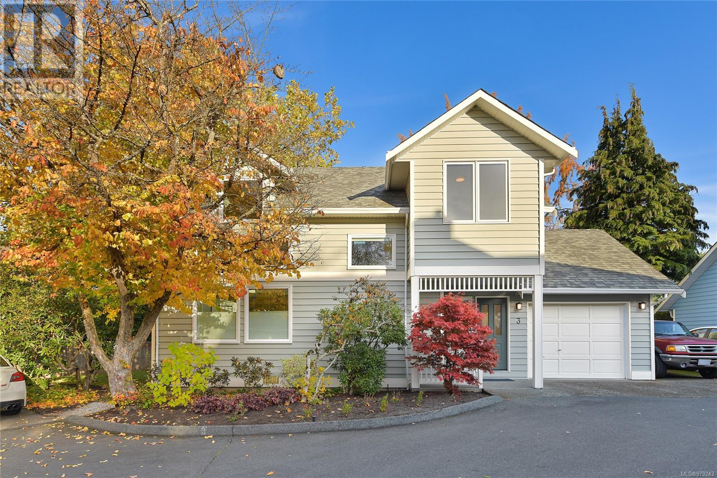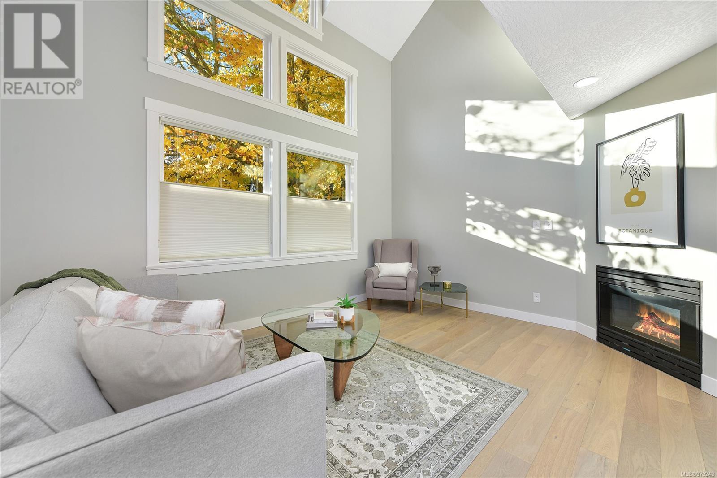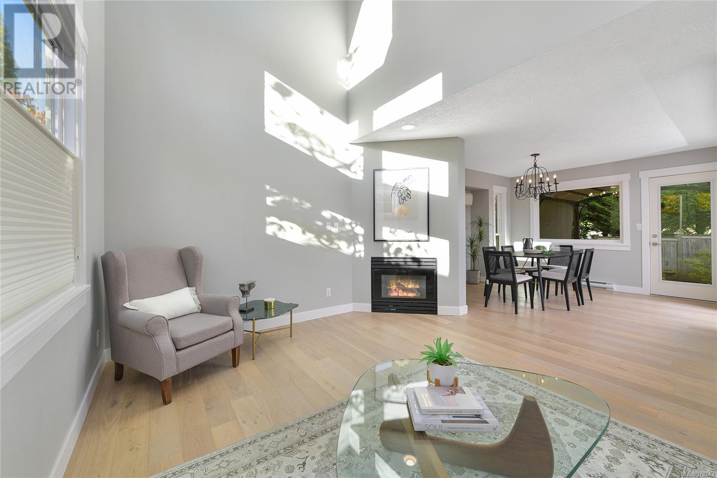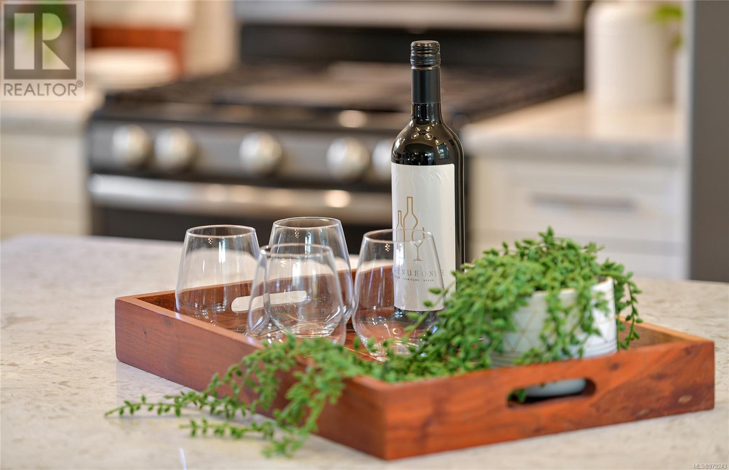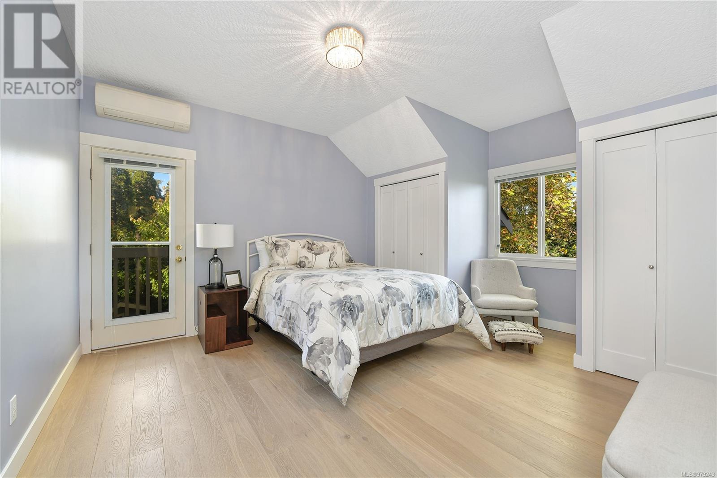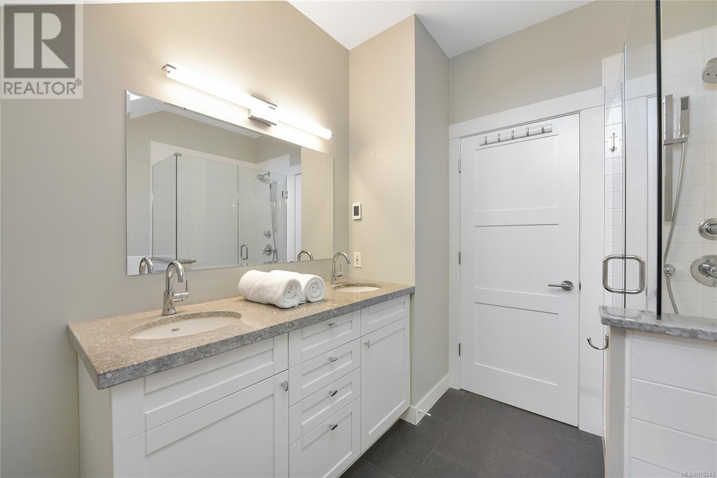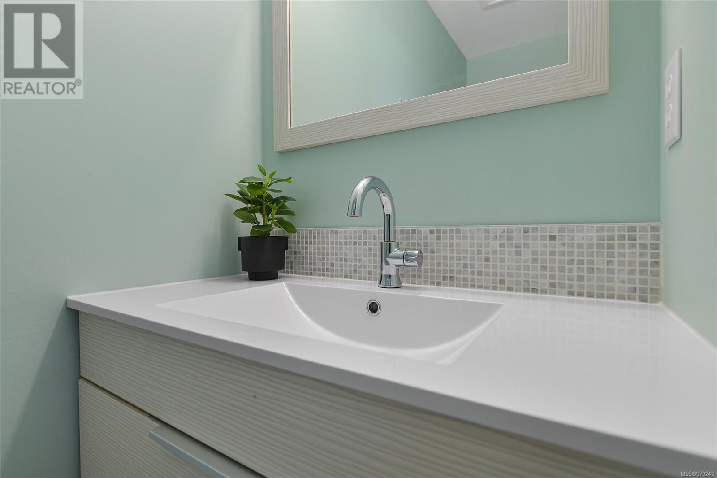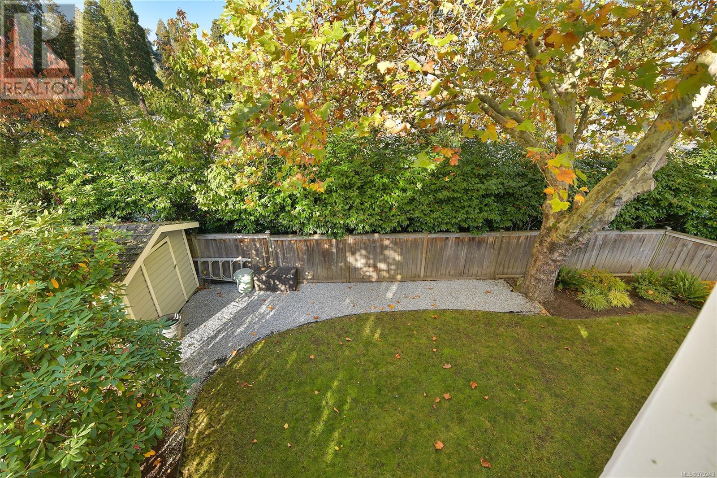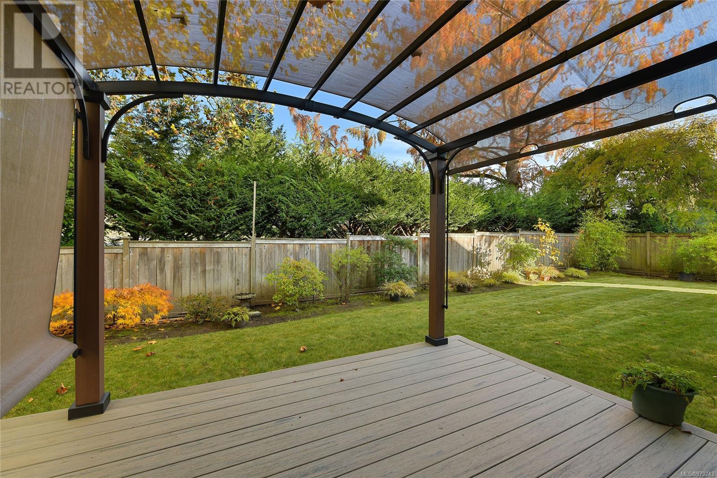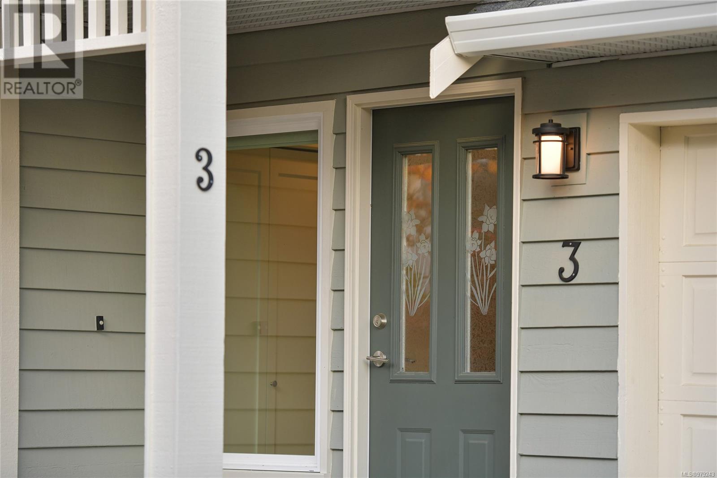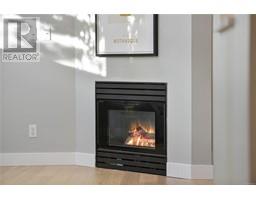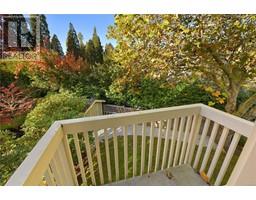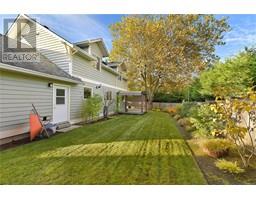3 4295 Carey Rd Saanich, British Columbia V8Z 4H1
$919,000Maintenance,
$475 Monthly
Maintenance,
$475 MonthlyWelcome to Daffodil Lane! Proudly introducing a free standing home quietly nestled at the end of a quiet no through lane. The interior is sure to impress with quality features/updates throughout including soaring 17’10” vaulted ceiling plus large upgraded windows that flood the home with natural light! gorgeous stone countertops, Large kitchen island, Charcoal GE appliance package, Cozy gas fireplace, Engineered hardwood floors, Heat pump, Spa-like 5-piece washroom complete with double vanity, large laundry room, attached garage and crawlspace perfect for storage. The primary bedroom has a private deck overlooking the yard perfect. The exterior features a back deck plus pergola off the dining room for year round entertaining, bonus storage shed and beautiful landscaping and mature trees that line the property which backs onto the Saanich Baptist Church. This home is conveniently located in the heart of Saanich close to schools, parks, restaurants and all major amenities! (id:46227)
Property Details
| MLS® Number | 979243 |
| Property Type | Single Family |
| Neigbourhood | Northridge |
| Community Name | Daffodil Lane |
| Community Features | Pets Allowed With Restrictions, Family Oriented |
| Parking Space Total | 1 |
| Plan | Vis2464 |
| Structure | Patio(s) |
Building
| Bathroom Total | 2 |
| Bedrooms Total | 3 |
| Constructed Date | 1992 |
| Cooling Type | Air Conditioned |
| Fireplace Present | Yes |
| Fireplace Total | 1 |
| Heating Type | Heat Pump |
| Size Interior | 1682 Sqft |
| Total Finished Area | 1396 Sqft |
| Type | House |
Land
| Acreage | No |
| Size Irregular | 5139 |
| Size Total | 5139 Sqft |
| Size Total Text | 5139 Sqft |
| Zoning Type | Multi-family |
Rooms
| Level | Type | Length | Width | Dimensions |
|---|---|---|---|---|
| Second Level | Bedroom | 11'2 x 9'9 | ||
| Second Level | Bathroom | 9'10 x 7'7 | ||
| Second Level | Bedroom | 11'3 x 9'2 | ||
| Second Level | Primary Bedroom | 13 ft | 12 ft | 13 ft x 12 ft |
| Main Level | Storage | 7'6 x 5'6 | ||
| Main Level | Patio | 11 ft | 6 ft | 11 ft x 6 ft |
| Main Level | Storage | 6'3 x 3'6 | ||
| Main Level | Storage | 4'8 x 2'11 | ||
| Main Level | Bathroom | 7 ft | 3 ft | 7 ft x 3 ft |
| Main Level | Laundry Room | 9 ft | 9 ft x Measurements not available | |
| Main Level | Kitchen | 11'6 x 10'8 | ||
| Main Level | Dining Room | 11'6 x 11'6 | ||
| Main Level | Living Room | 15 ft | 15 ft x Measurements not available |
https://www.realtor.ca/real-estate/27584212/3-4295-carey-rd-saanich-northridge


